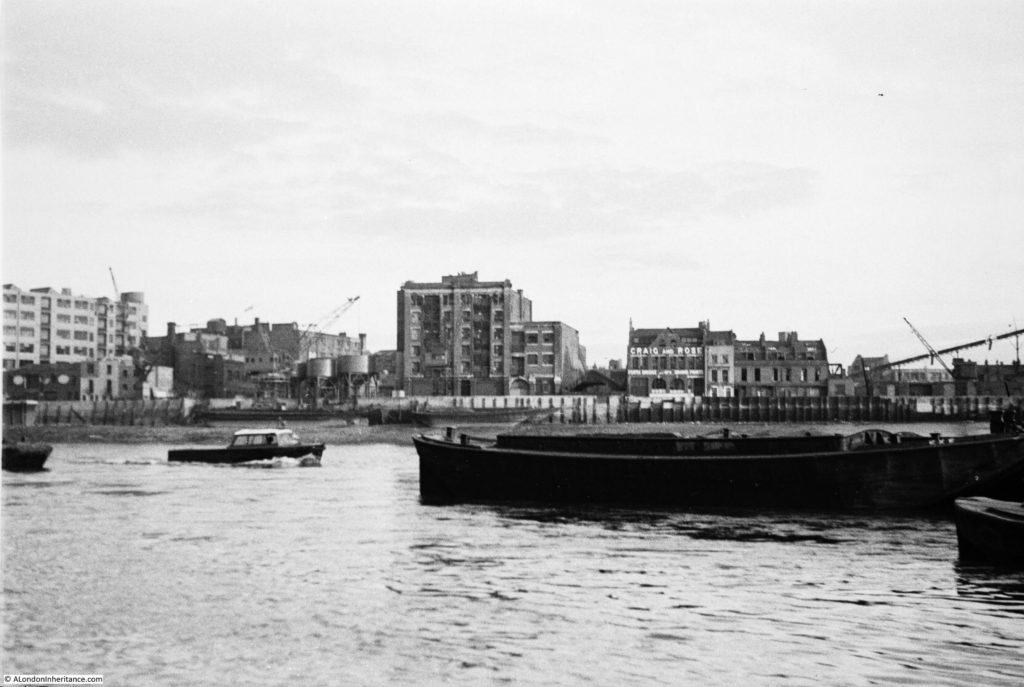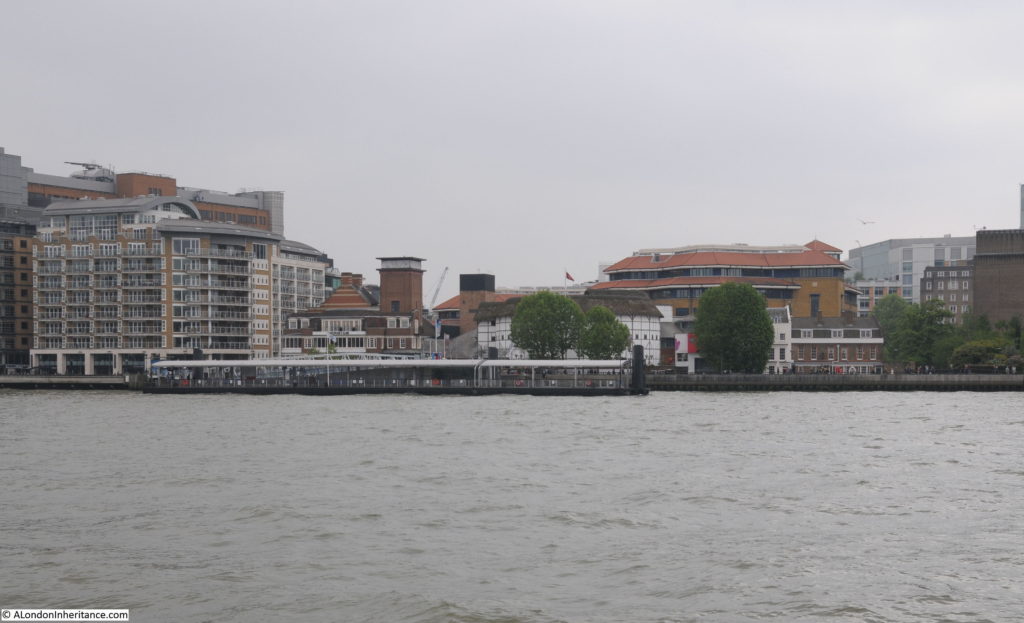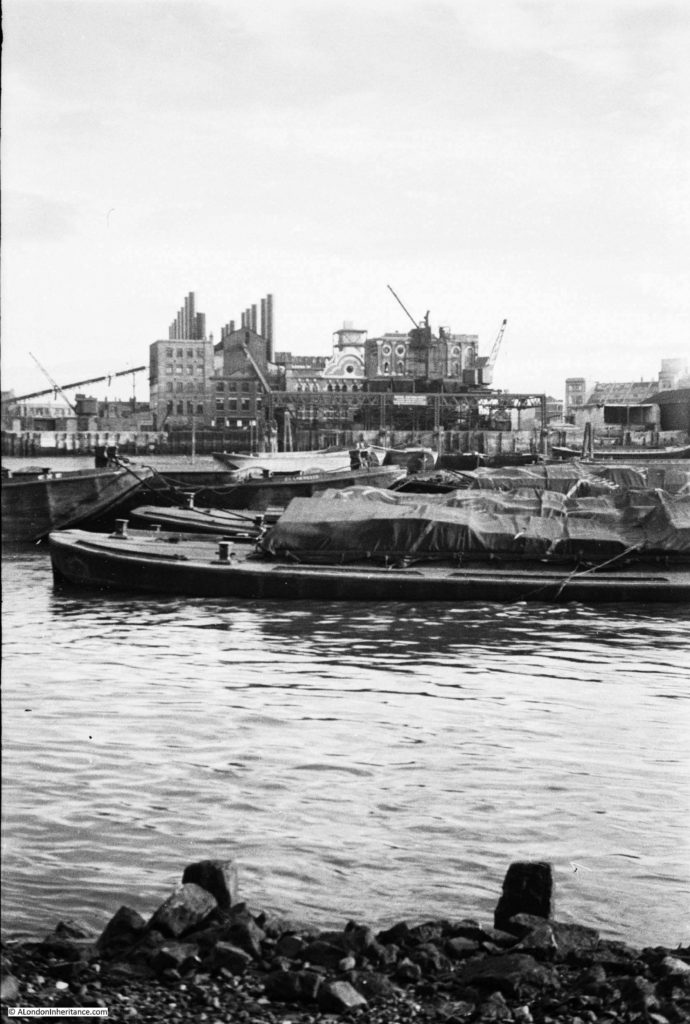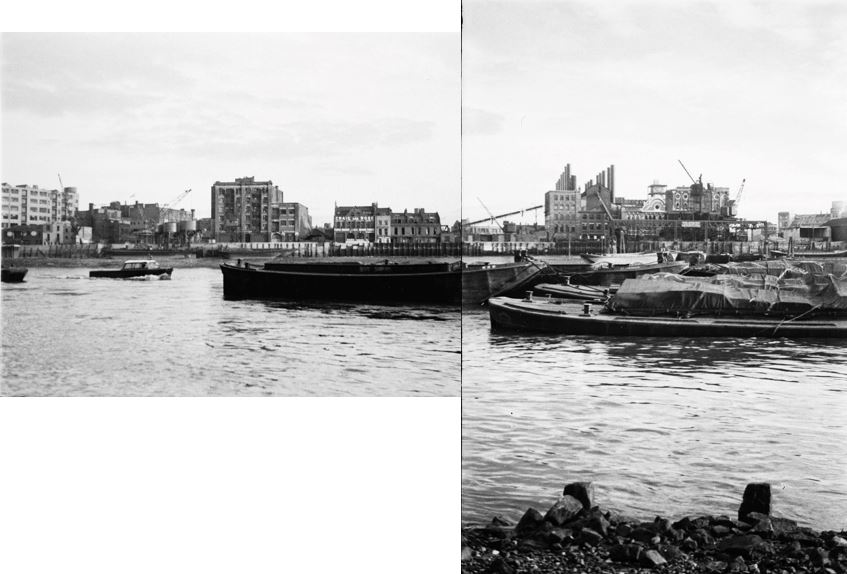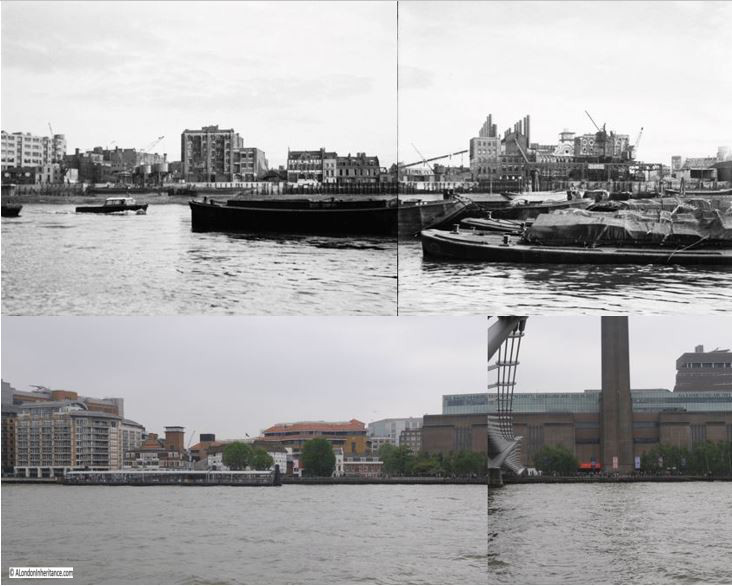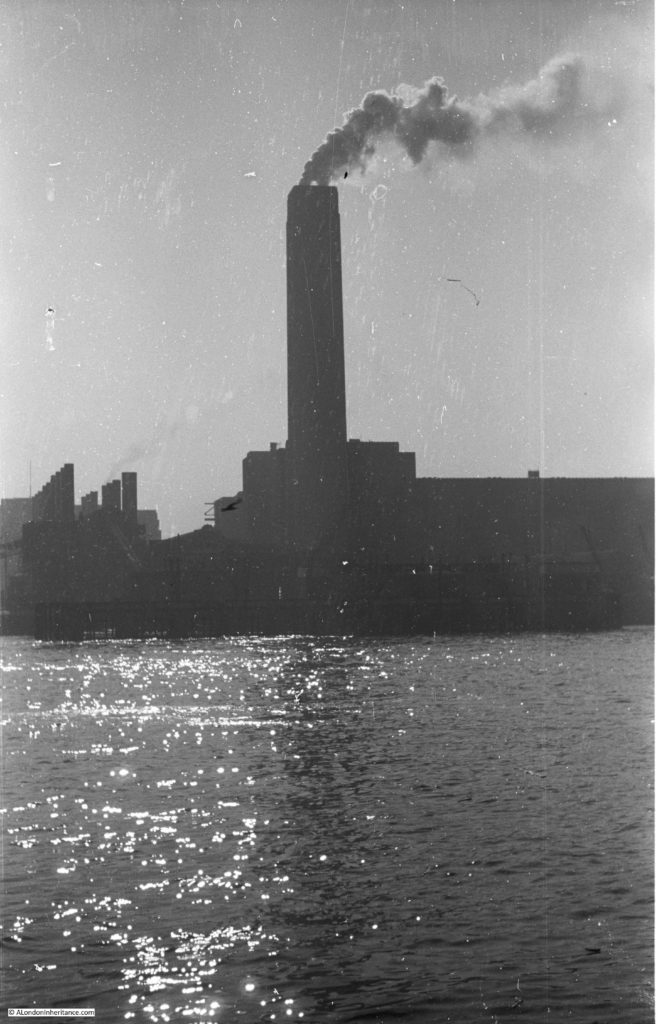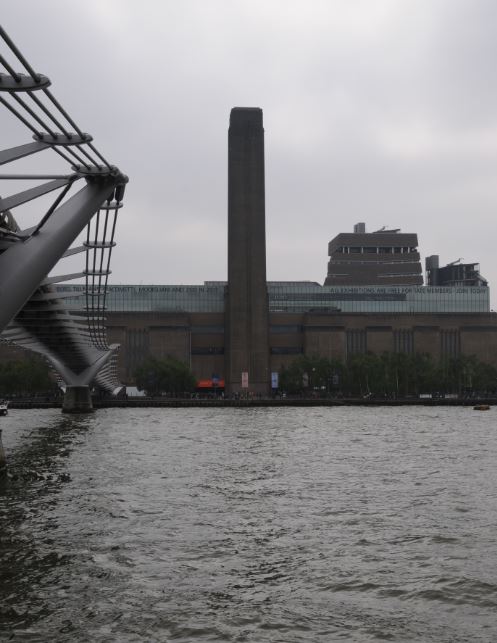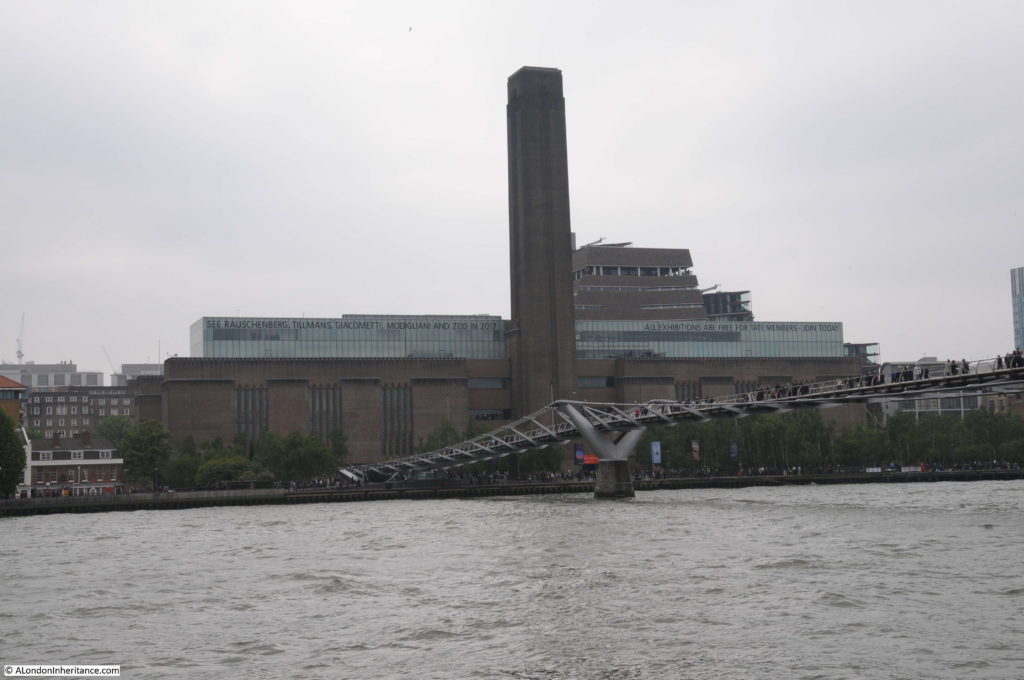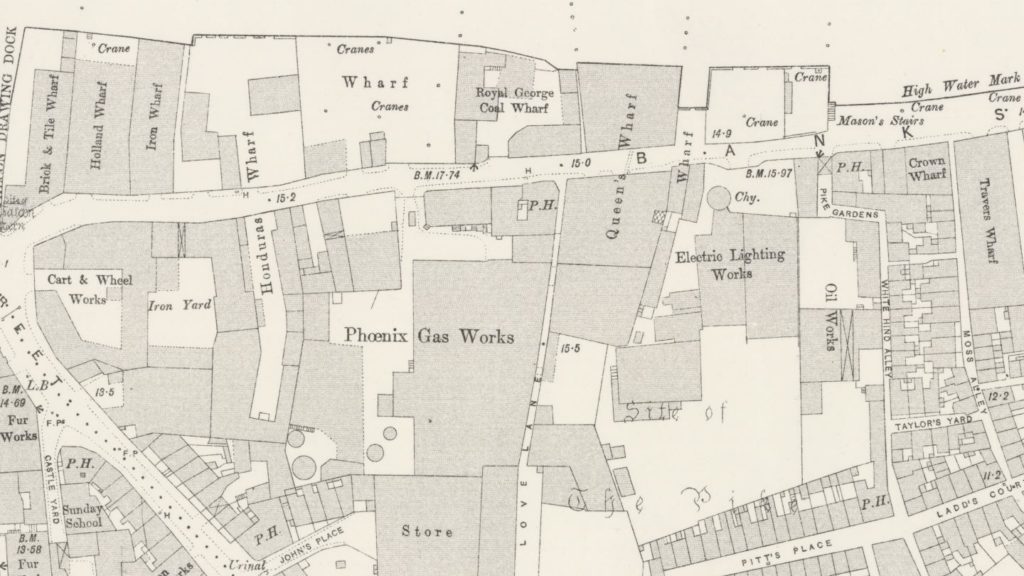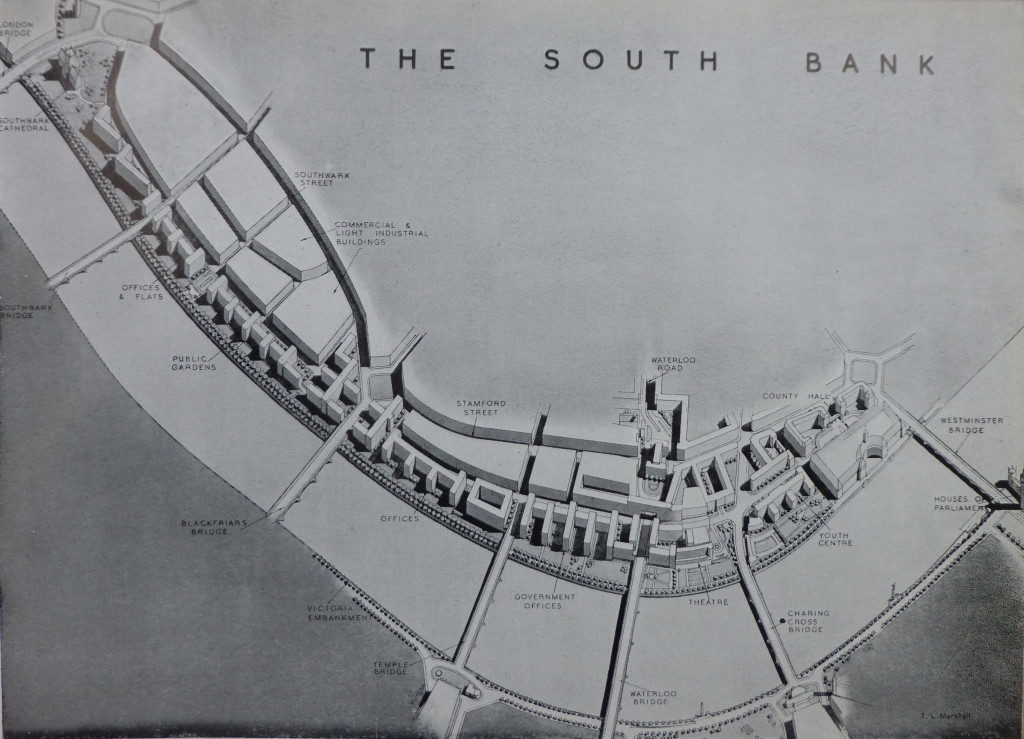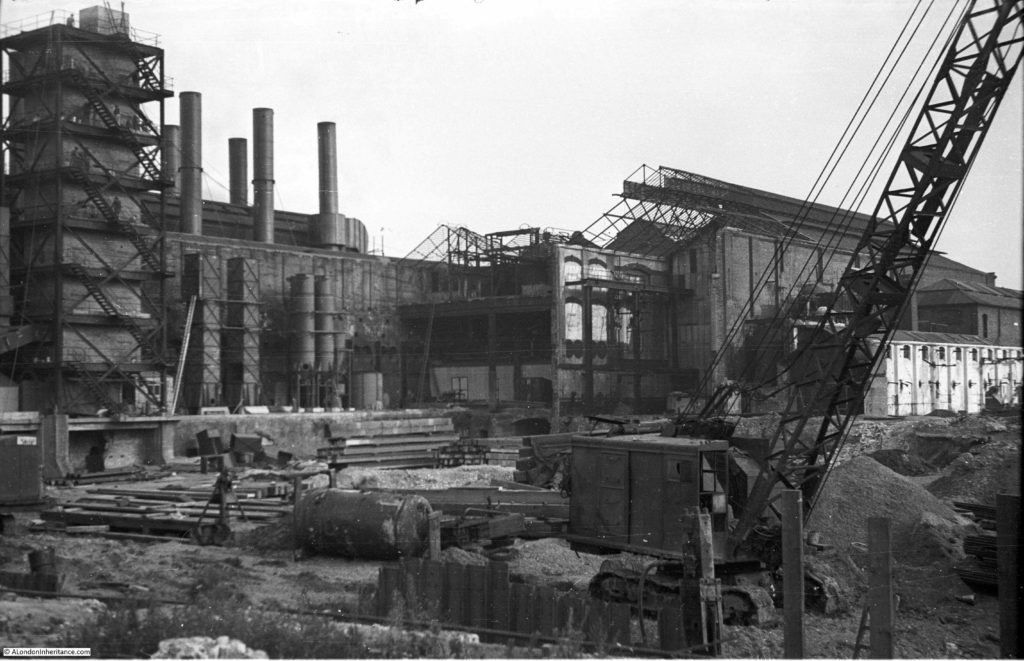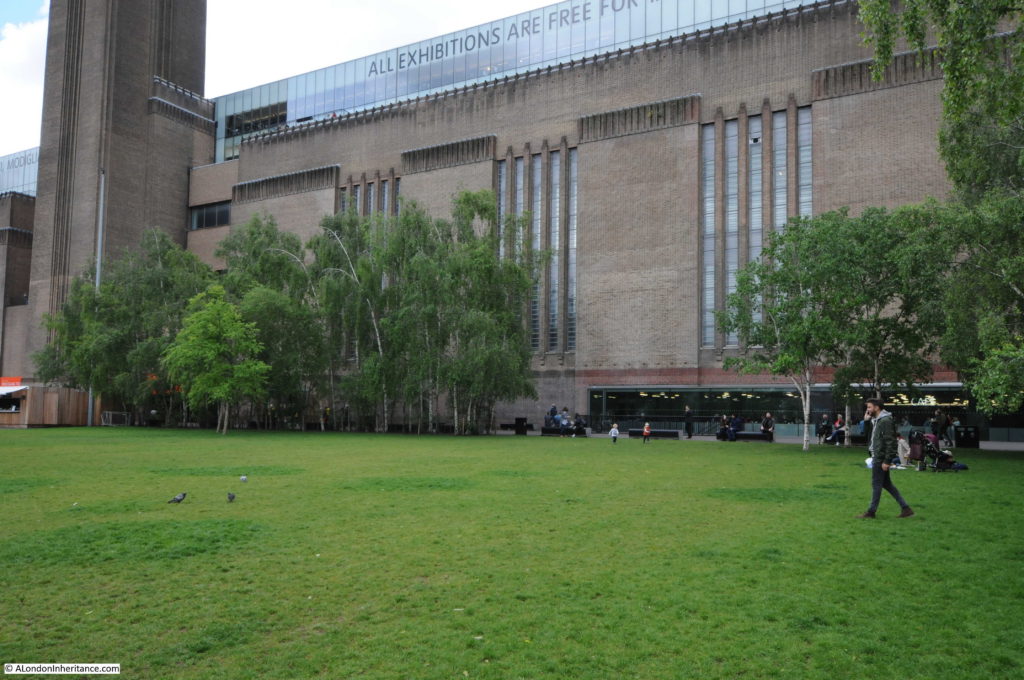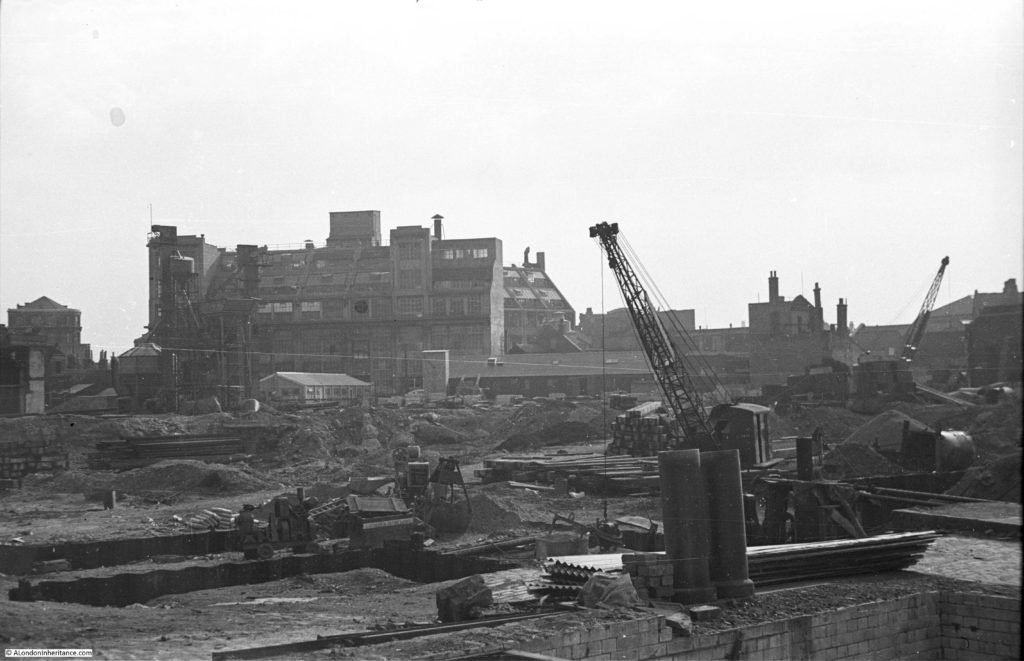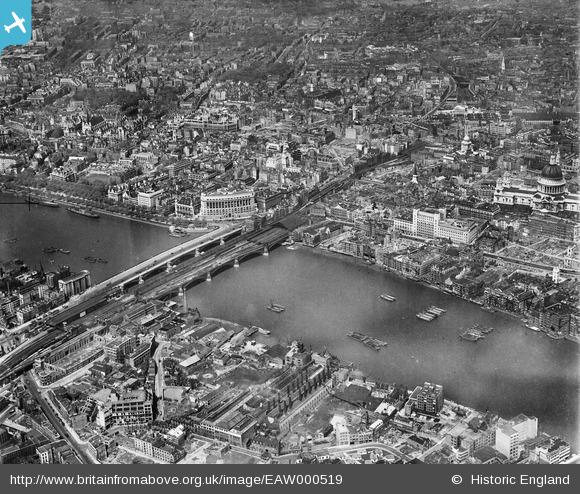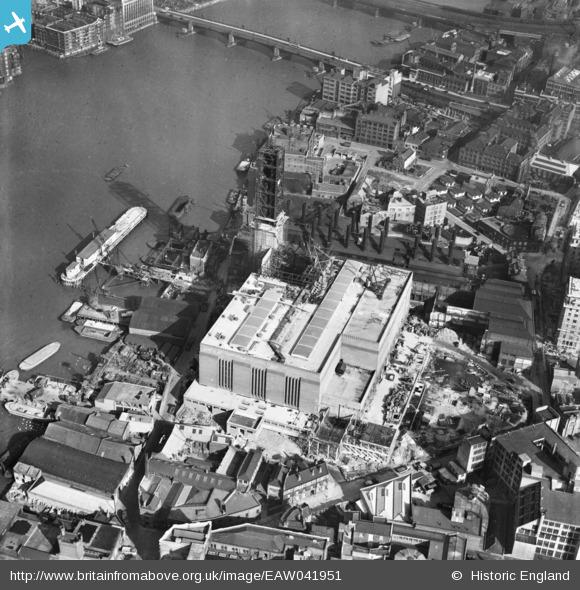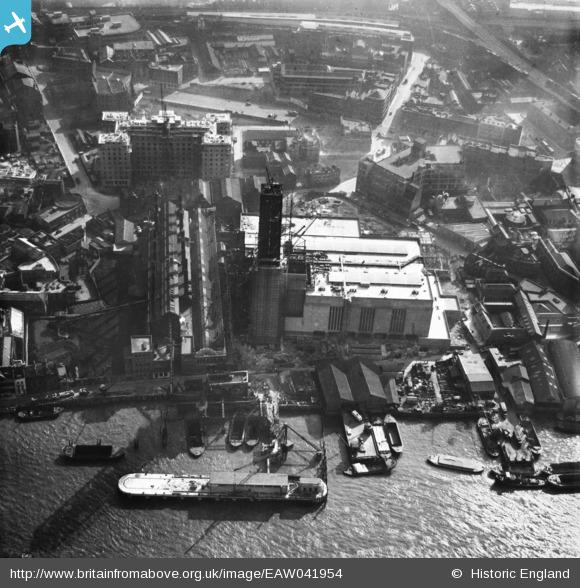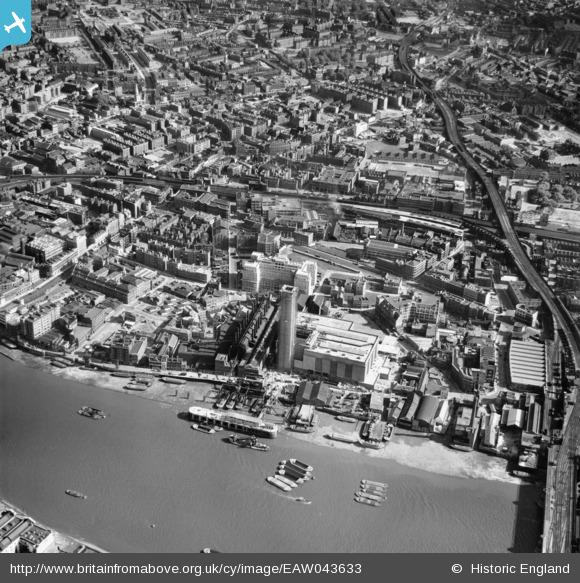Trig Lane Stairs lead down to the Thames foreshore, just to the east of the Millennium Bridge. Today, the stairs connect the foreshore with the walkway that now runs along the edge of the river, with apartments and offices between the river and Upper Thames Street.
Back in 1949 it was a very different place, a mix of wartime bomb damage and with many of the warehouses remaining from the time when this section of the river was busy with the movement of goods between barges and warehouses.
This is one of my father’s photos from 1949. The wooden stairs of Trig Lane Stairs lead down to the foreshore, warehouses either side with an open space between (not bomb damage, but an open space for movement of goods), and one of my father’s friends standing on the stairs:
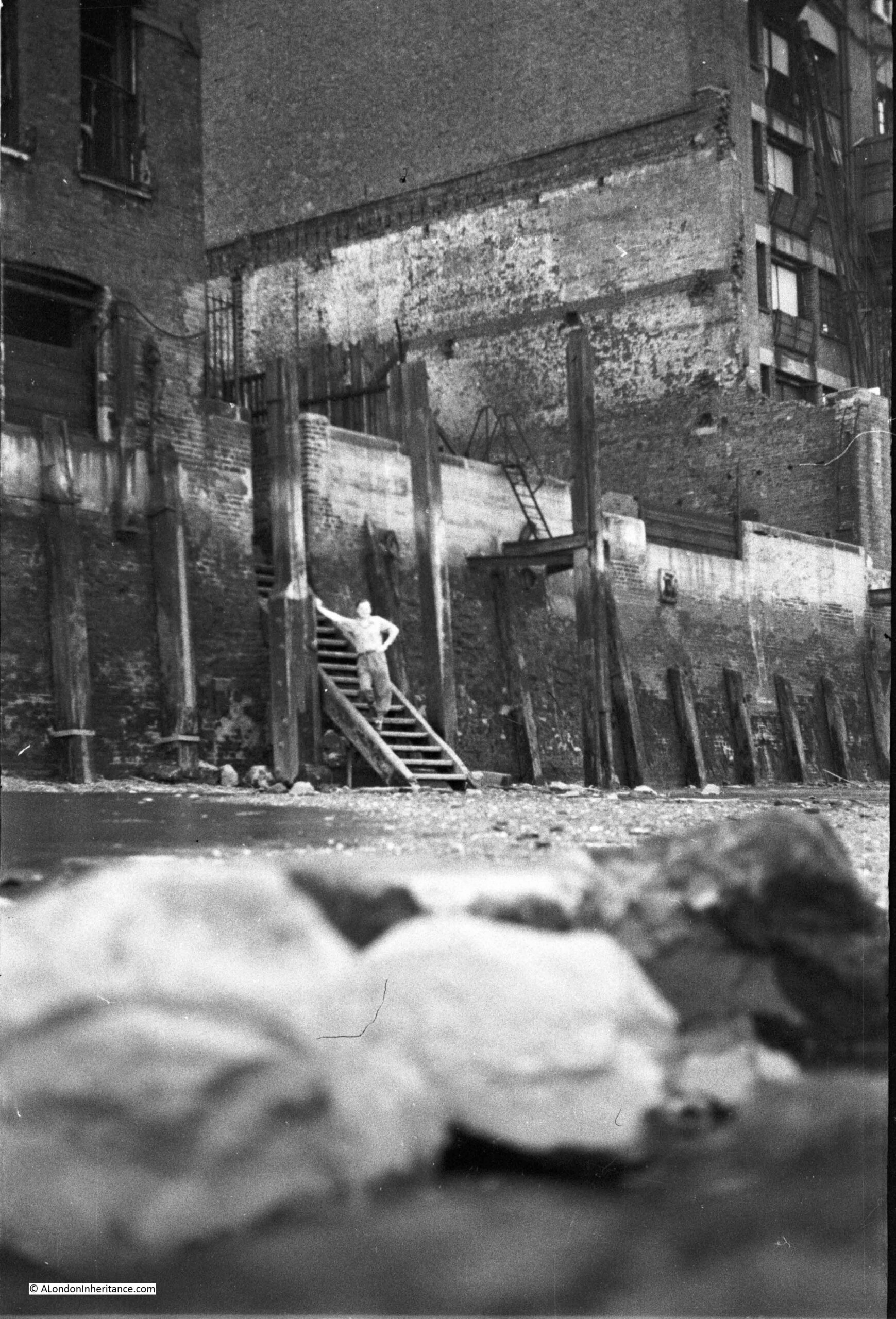
I took the following photo from the south bank of the river. To the right of the Millennium Bridge, along the wall that runs alongside the river, you can see a dark rectangle, which is the entrance to Trig Stairs through the river wall, and the wooden stairs to the foreshore can just be seen below the gap:
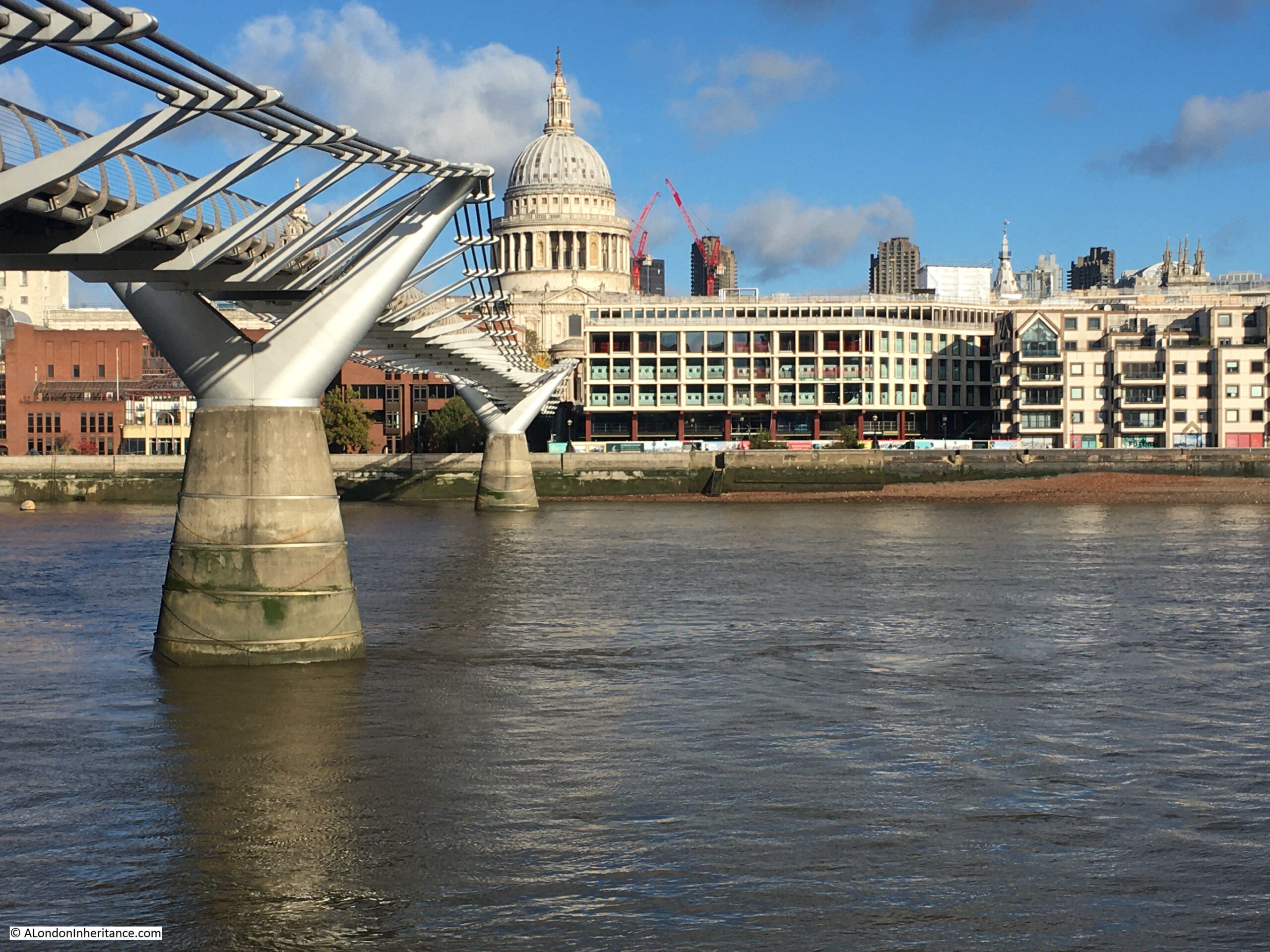
As with the edge of the Thames through most of London, this area has changed dramatically in the 74 years between the two photos.
The warehouses have been replaced with new buildings, with a single block covering the space behind the stairs and along where several warehouses once stood.
Walking along the edge of the river from the east, and the Trig Lane Stairs can be seen in the following photo, just behind the group of people on the foreshore:
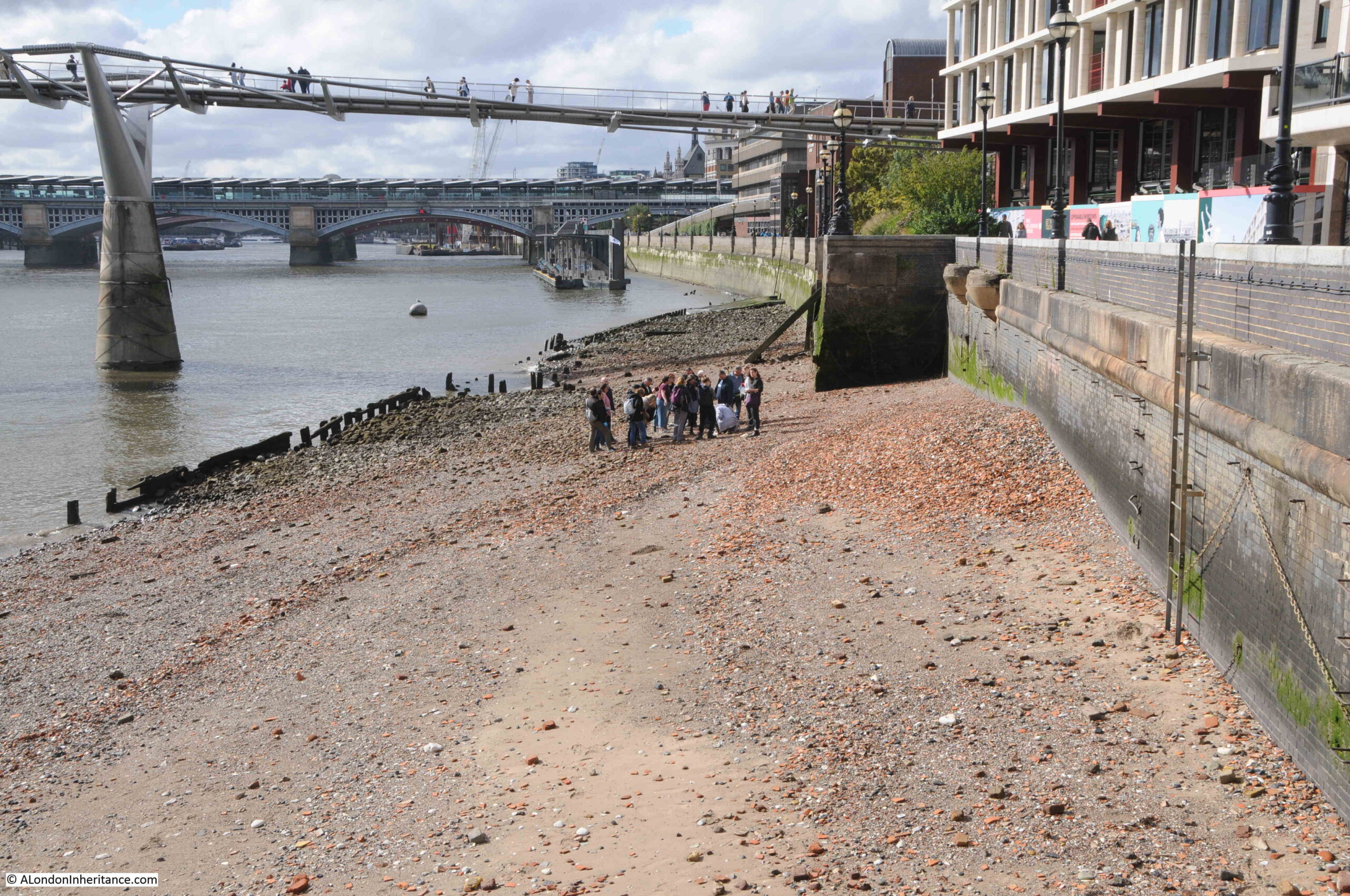
The entrance to Trig Lane Stairs in 2023:
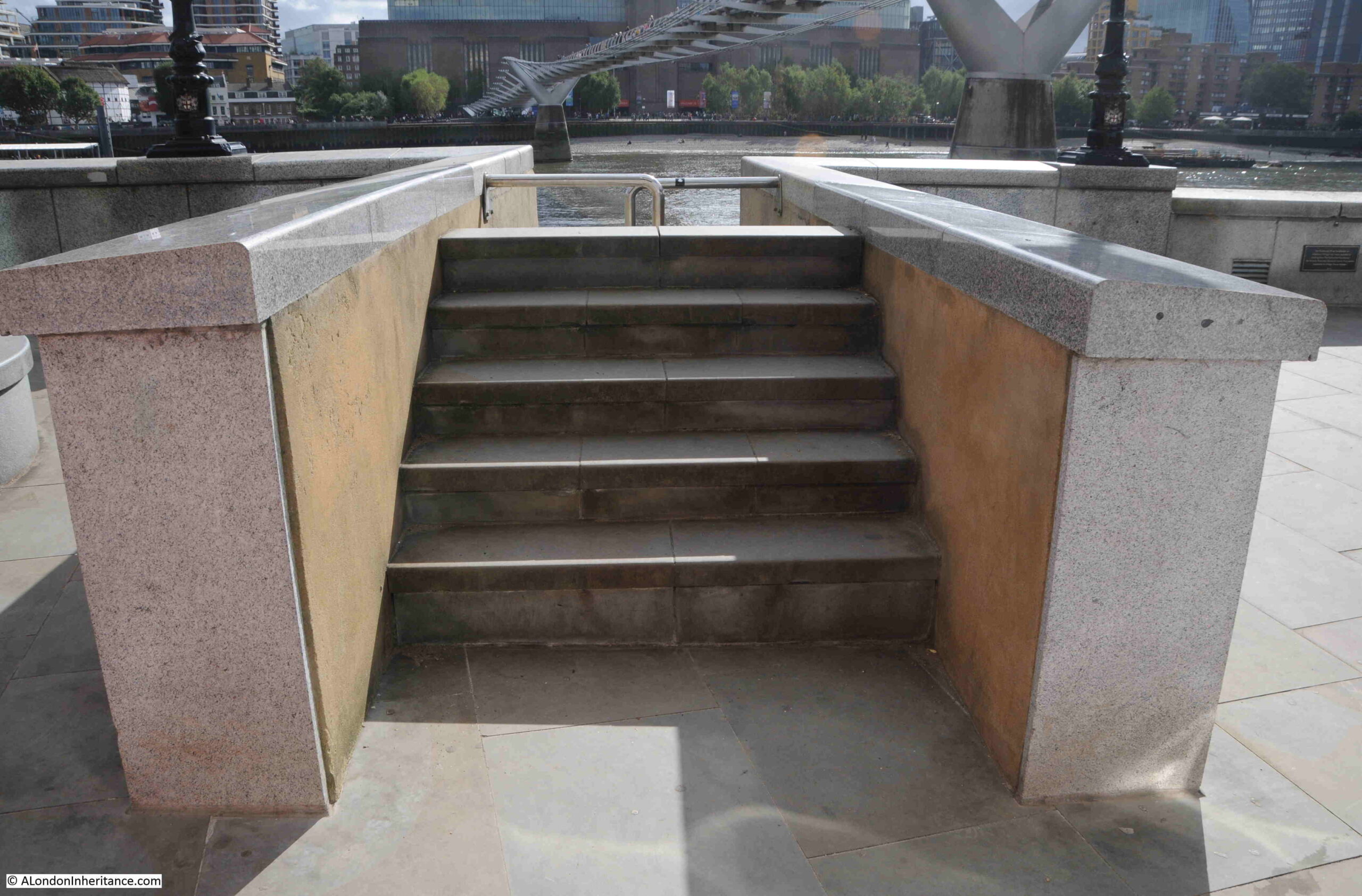
The stairs go up, before going down to the foreshore are an indication of the height of the river wall now needed to prevent any flooding at times of exceptionally high tide.
Once over the stairs, we can get a view of the wooden stairs going down to the foreshore:
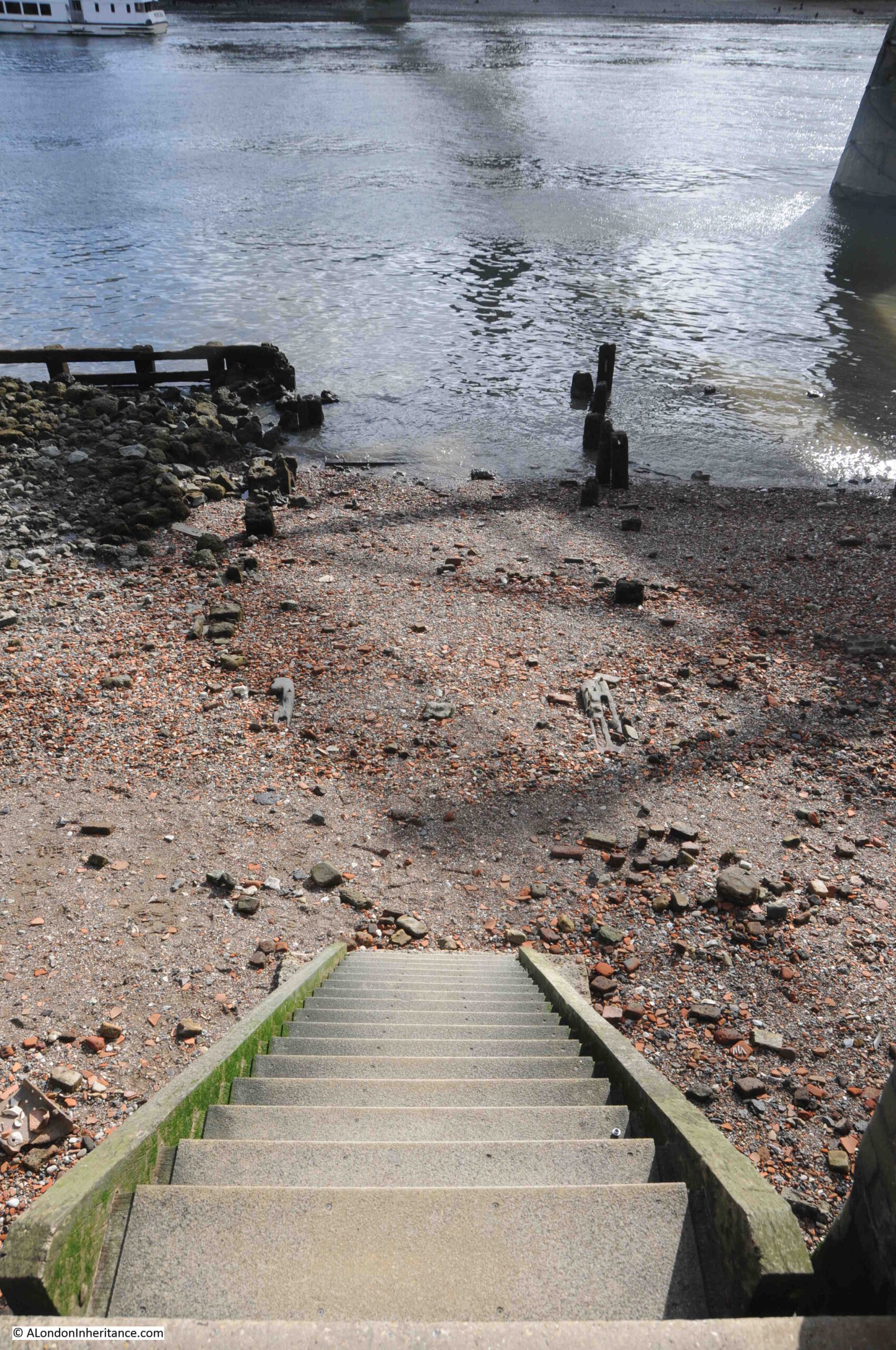
And this was the same view in 1949:
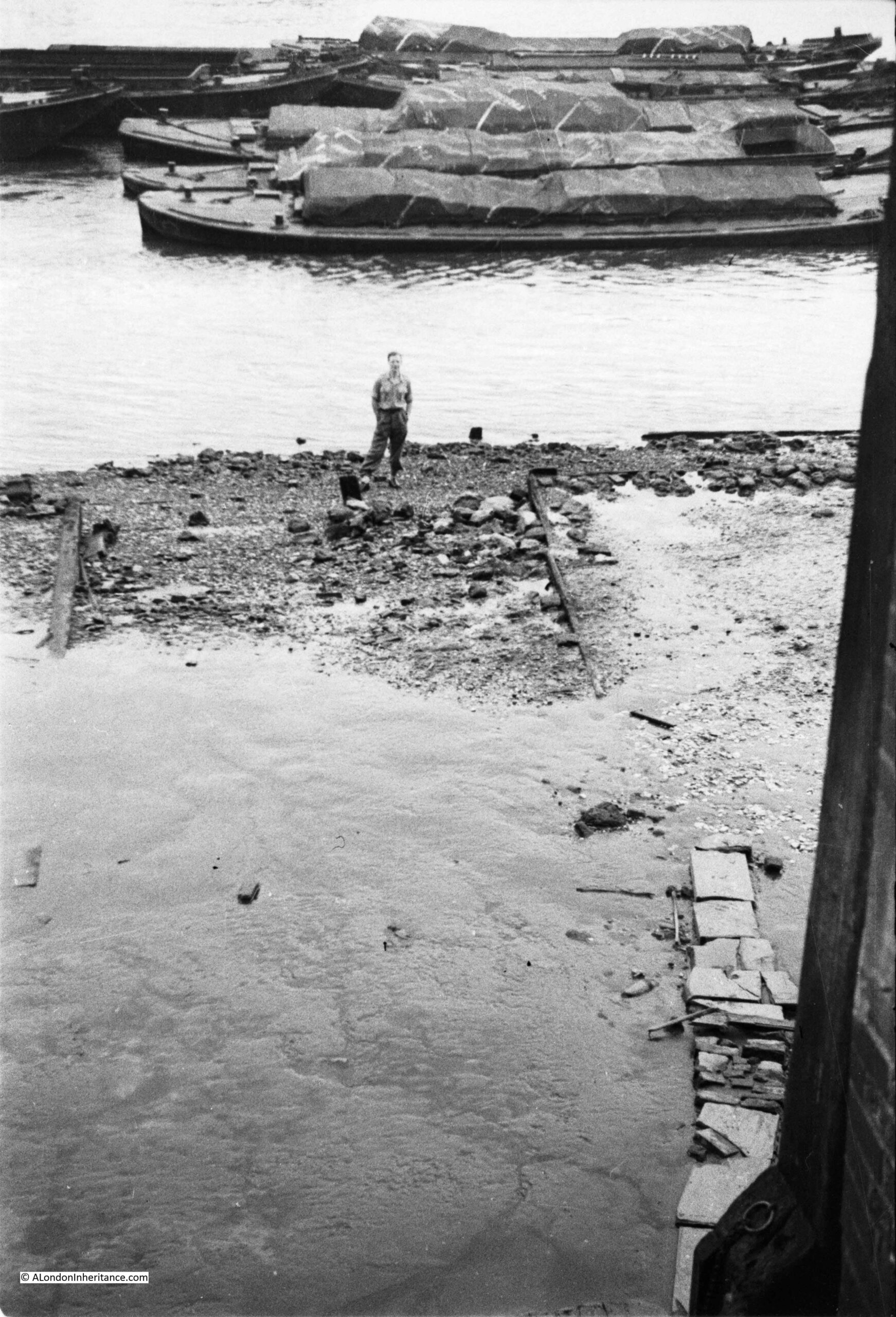
In 1949 the warehouses were still in use, and the loaded barges which can be seen in the background are probably holding goods that are waiting to be moved to the warehouses as these were mostly used for import.
According to the 1953 edition of “London Wharves and Docks”, published by Commercial Motor, the warehouse to the left of the stairs in my father’s photo was the warehouse of Crown and Horseshoe Wharf, which traded in general goods, and specialised in canned goods and chemicals. The warehouse had storage space for 100,000 cubic feet of goods.
The warehouse on the right of the stairs was Sunlight Wharf, owned by LEP Transport, and in 1953 was described as “premises particularly suited for storage of canned goods, having large basement accommodation at average low temperature”.
One of my photos is of the last days of Sunlight Wharf and is in my post “Baynard’s Castle, A Roman Monument And The Last Working Crane In the City”.
The following extract from the 1951 edition of the OS map shows Trig Lane Stairs just below the centre of the map, at the end of Trig Lane (‘Reproduced with the permission of the National Library of Scotland“):
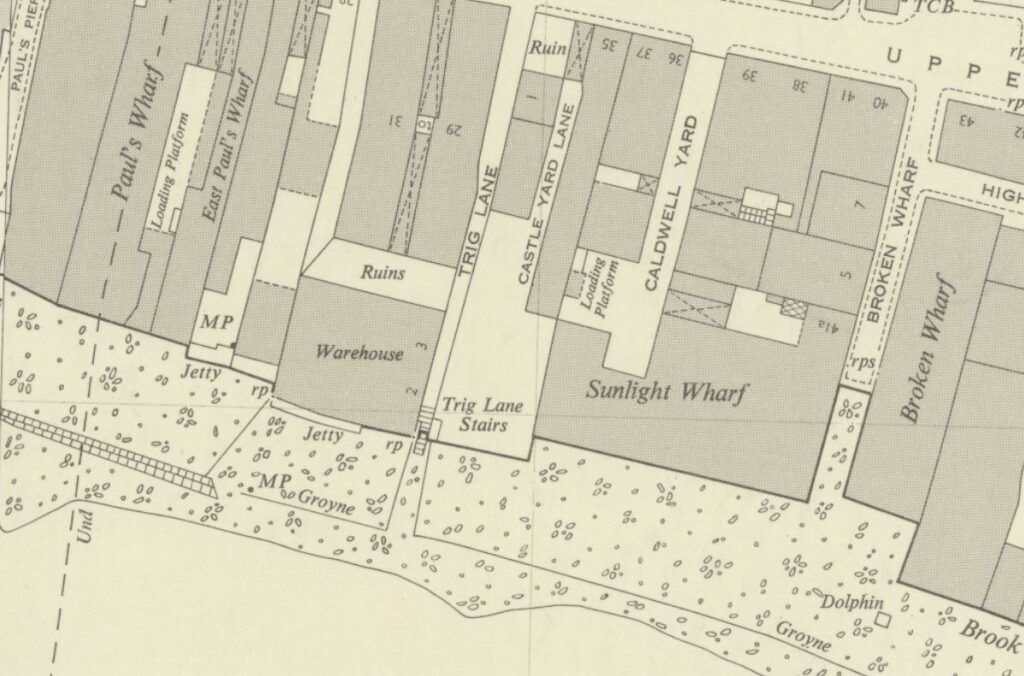
According to “A Dictionary of London” by Henry Harben, the first mention of the name was as Trigge Lane in the 1603 edition of Stow’s Survey of London, and by 1677 it was Trigg Lane.
The first mention of the stairs was by John Strype, who published a new, expanded version of Stow’s Survey of London in 1720. Strype’s description of the stairs and lane was “Trig Stairs, so called from the Stairs on the Water side, which is indifferently well supplied by Watermen. The Lane is pretty open, reasonably well built and inhabited”.
Henry Harben states that the name came from John Trigge, the owner of property around the lane and stairs, and in the following centuries, the name has changed from Trigge to Trig. The “London Encyclopedia” (Ben Weinreb and Christopher Hibbert) also repeats the source of the name, and that “the Trigge family were local residents in the 14th and 15th centuries”.
The street Trig Lane has all but disappeared. It no longer runs from Upper Thames Street down to the stairs. Development over the last few decades has obliterated the original route of the street, but the name remains in an east – west street, which is mainly an access route to the rear of one of the buildings that now faces onto the river.
The current routing of Trig Lane can be seen in the following map (© OpenStreetMap contributors):
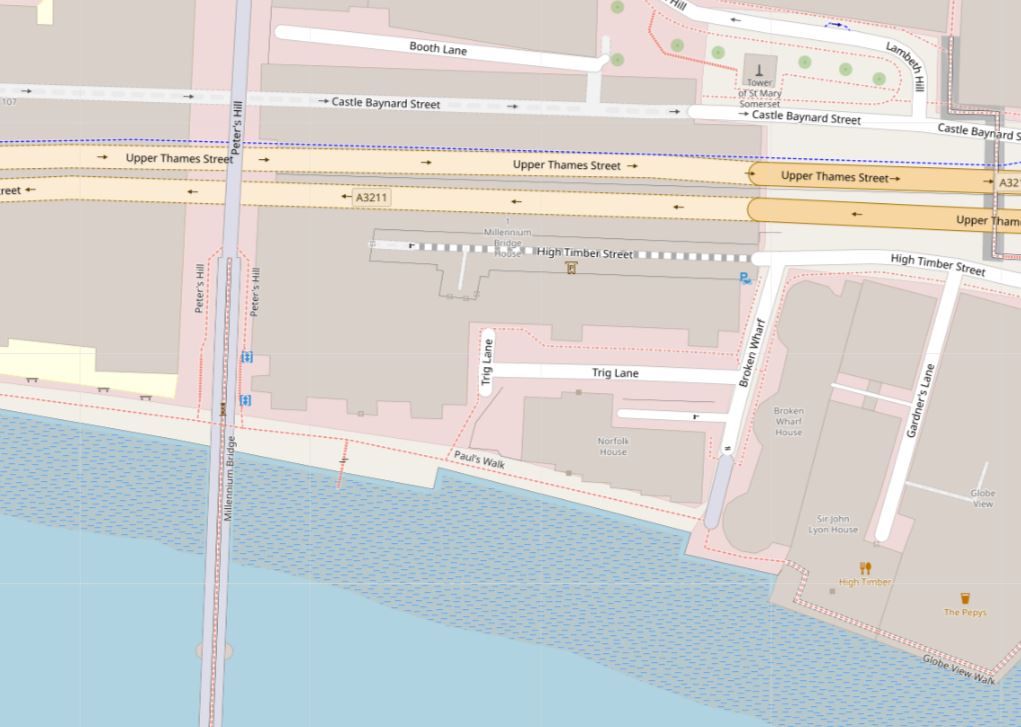
Having photos from 1949 and 2023, looking down from the stairs to the foreshore allows comparison of the foreshore, 74 years apart.
The following photo is an extract from the 1949 photo, looking at the area where a number of wooden structures can be seen:
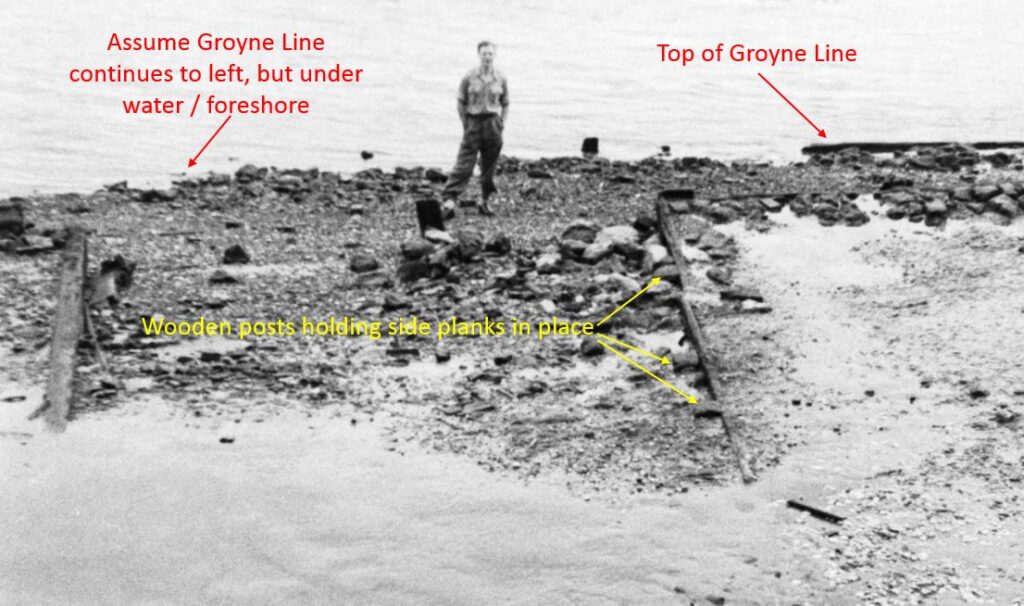
I have labeled what I assume is the top of the groyne line on the right. The groyne line is shown in the 1951 OS map, and apart from a gap opposite the stairs, it runs along the foreshore, a little distance out from the embankment.
The groyne line was probably a wooden wall used to retain the foreshore and create a reasonably flat surface on wich barges could be positioned and their cargo unloaded into the warehouses.
I have also labeled wooden posts that appear to be retaining a plank. There is a similar plank to the left and these two may have been where the groyne line returned to the river wall, or could have formed the edge to a causeway that ran out from the bottom of the stairs.
Looking at the same view today, and we can see just how much of the foreshore has eroded in the last seven decades:
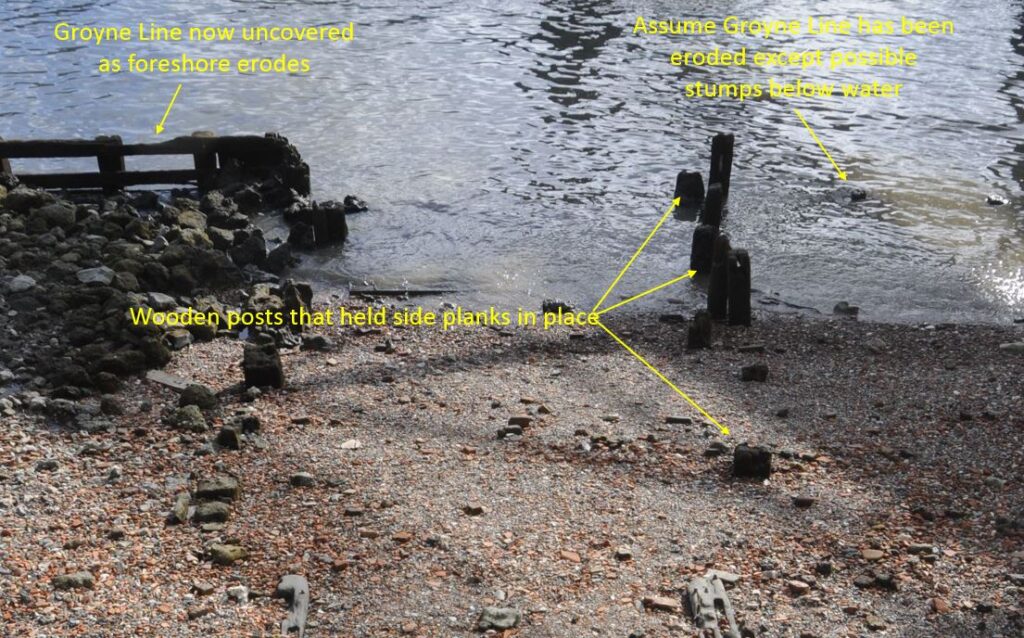
The groyne on the right, the top of which was visible in 1949 has now disappeared. The groyne on the left which was just below the foreshore is now fully exposed.
We can also see the wooden posts which were once retaining the planks along the edge of the causeway.
Comparing these two photos shows that at the location of the groynes, the foreshore has eroded a good two to three feet.
The Thames foreshore is a very fluid space, in all senses of the word.
Trig Lane and the stairs date from the 17th century, and are probably much older and even if the name Trig dated from around that time, there were probably stairs here much earlier as stairs were such an important part of access between the land and the river, and along this part of the river, there has been port infrastructure for so many centuries.
The London Encyclopedia has the same view as it states that the stairs were earlier known as Fish Wharf.
Excavation at Trig Lane between 1974 and 1976, prior to major development of the area revealed remarkable remains of the medieval waterfront with significant wooden revetments and other infrastructure of the port between the late 13th and mid-15th centuries.
The following is an extract from William Morgan’s map of London from 1682, and shows Trigg Stairs. To the left of Trigg Stairs is Paul’s Wharf which also had a set of stairs. I do not know whether it was an artistic interpretation of the scene, or whether it was fact, but the stairs by Paul’s Wharf had a large cluster of watermen’s boats, but none at Trigg Stairs:
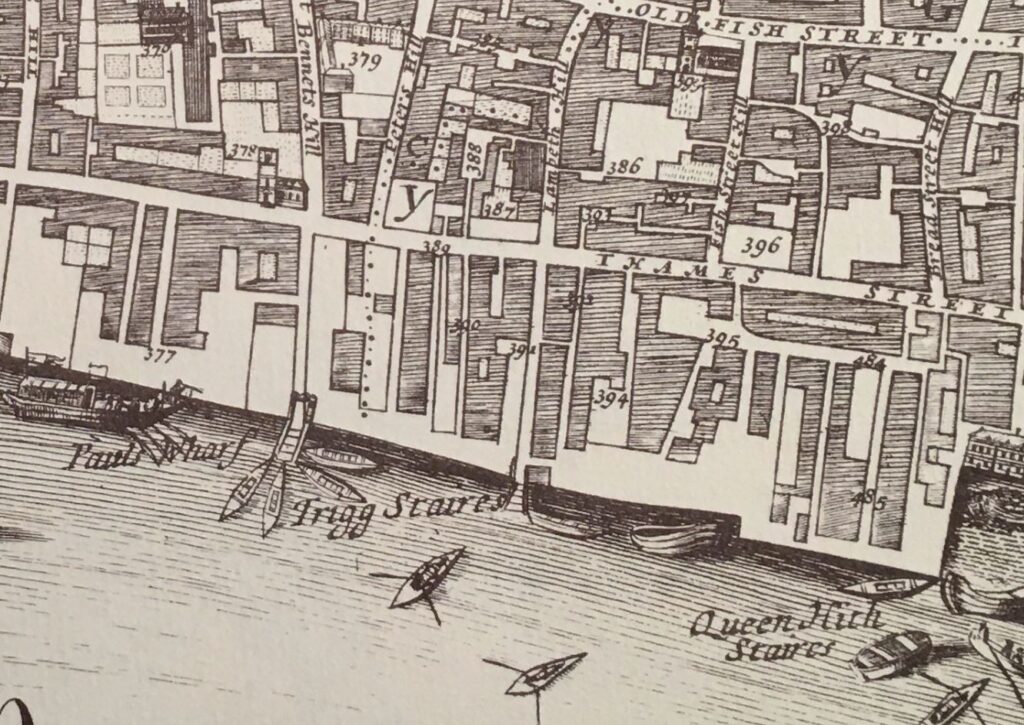
What I love above Thames stairs is not just the physical structure, but the stories you can find about what happened at the stairs. Just small glimpses, but they help with an understanding of what life was like at the boundary between river and City.
For example, from the Newcastle Courant on the 15th of July, 1721:
“Last Monday, Mr. Hargrave, who sometime ago killed one Capt. Wilkes, a half Pay Officer in Racket Court, Fleet Street, and fled, and coming off the water at Trig Stairs, drew his sword upon the Waterman, without any provocation, and stabbed him very dangerously in the Breast, for which he and his Companion were forthwith seized, and carried before the Lord Mayor, who committed them to Wood Street Compter”.
And from the Caledonian Mercury on the 1st of July, 1728:
“On Tuesday in the afternoon, a Barge Man was struck down by lightening as he was going up a ladder at Trig Stairs; and falling into the River, was drowned before any help could be got”.
From the Kentish Weekly Post on the 24th of January, 1759:
“A Journeyman Carpenter crossing the water from Trig Stairs, being a little in liquor, and imagining he was near the shore, jumped out of the boat and was drowned”.
The Reading Mercury reported on the 28th of July, 1783, that:
“The lighters of Mr. Rodbard, at Trig Stairs, Thames Street, having been lately frequently robbed, a guard was appointed to overlook them; and early yesterday morning three persons were discovered filling the corn into sacks, who being fired at by the guard, one of them was killed; the others immediately rowed off in a boat which they had stolen for the occasion, to Pepper Alley Stairs, where they escaped, leaving the body in the boat.”
The London Morning Herald reported on the 13th of October, 1837, that:
“Yesterday evening an inquest was held in the King’s Arms, Queenhithe, before W. Payne (City Coroner), on view of the body of Joseph Colcourt, a lighterman. It appeared from evidence that the deceased was in company with a boy bringing a barge down the river, on Wednesday morning last, about three o’clock, and had arrived alongside Trig Stairs, Queenhithe, when the barge struck against another which was moored off the stairs, and deceased, who was at the time standing on the gunwale, was, in consequence of the concussion, precipitated overboard, and sunk immediately. The boy made what efforts he could at the time to save him, but they were ineffectual. The tide was running down very strong, and it was impossible to render assistance. The body of the deceased was found next morning near to the spot where he fell in. Verdict – Accidental Death.”
Whilst all these stories are of assault, theft and accidental death (as today, the press only report the bad news), they are a common theme to all Thames stairs, and show the dangers of working on the river, of crossing the river, crime on the river, children also working in such dangerous conditions etc.
Standing at the stairs today, it is hard to imagine a guard firing and killing one of those trying to steal corn from barges moored by the stairs.
In Morgan’s map of London from 1682, the stairs were spelt Trigg, but by the time of Rocque’s map of London in 1746, the last “g” had been dropped, and they were just Trig Stairs, as they remain today.
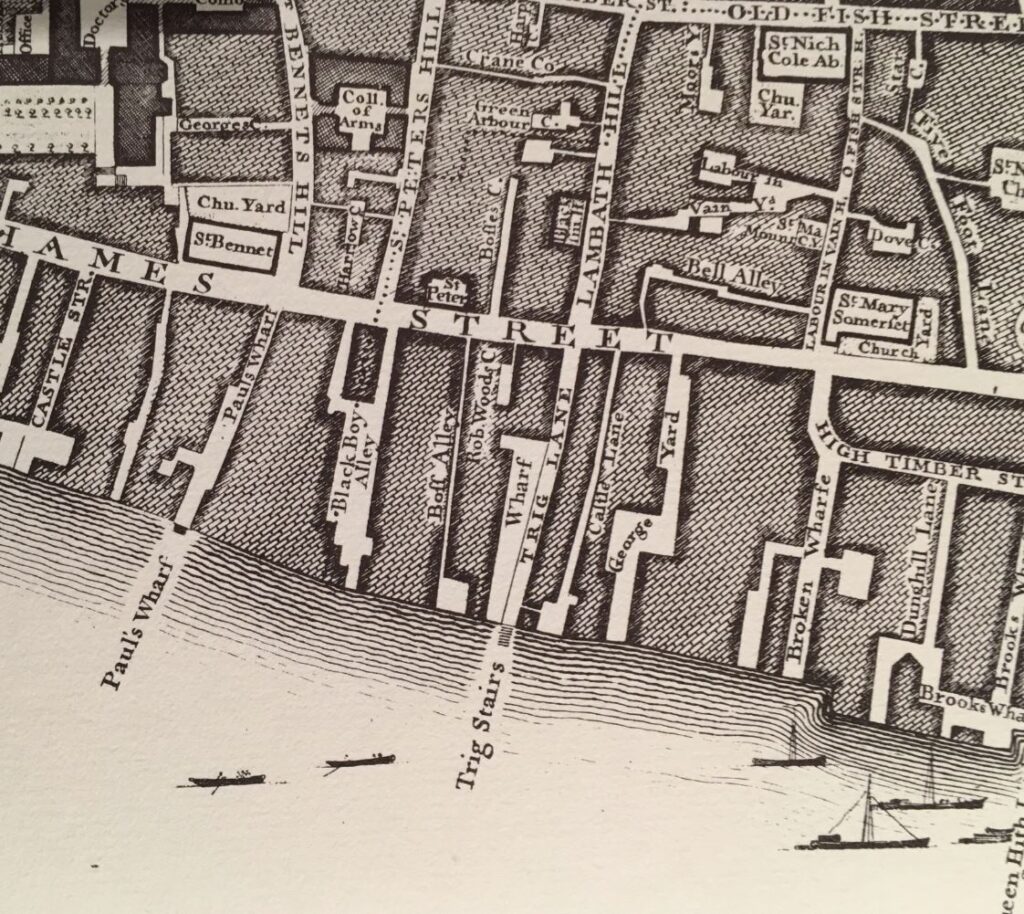
It is interesting how place names change, and I suspect that it was usually a gradual simplification of the name, so the stairs started with the name of a local land owner as Trigge, then Trigg and finally Trig, so the name ends with a spelling that more accurately mirrors how the name is pronounced.
The groynes today still seem to form a boundary between the water and the foreshore at a typical low tide:
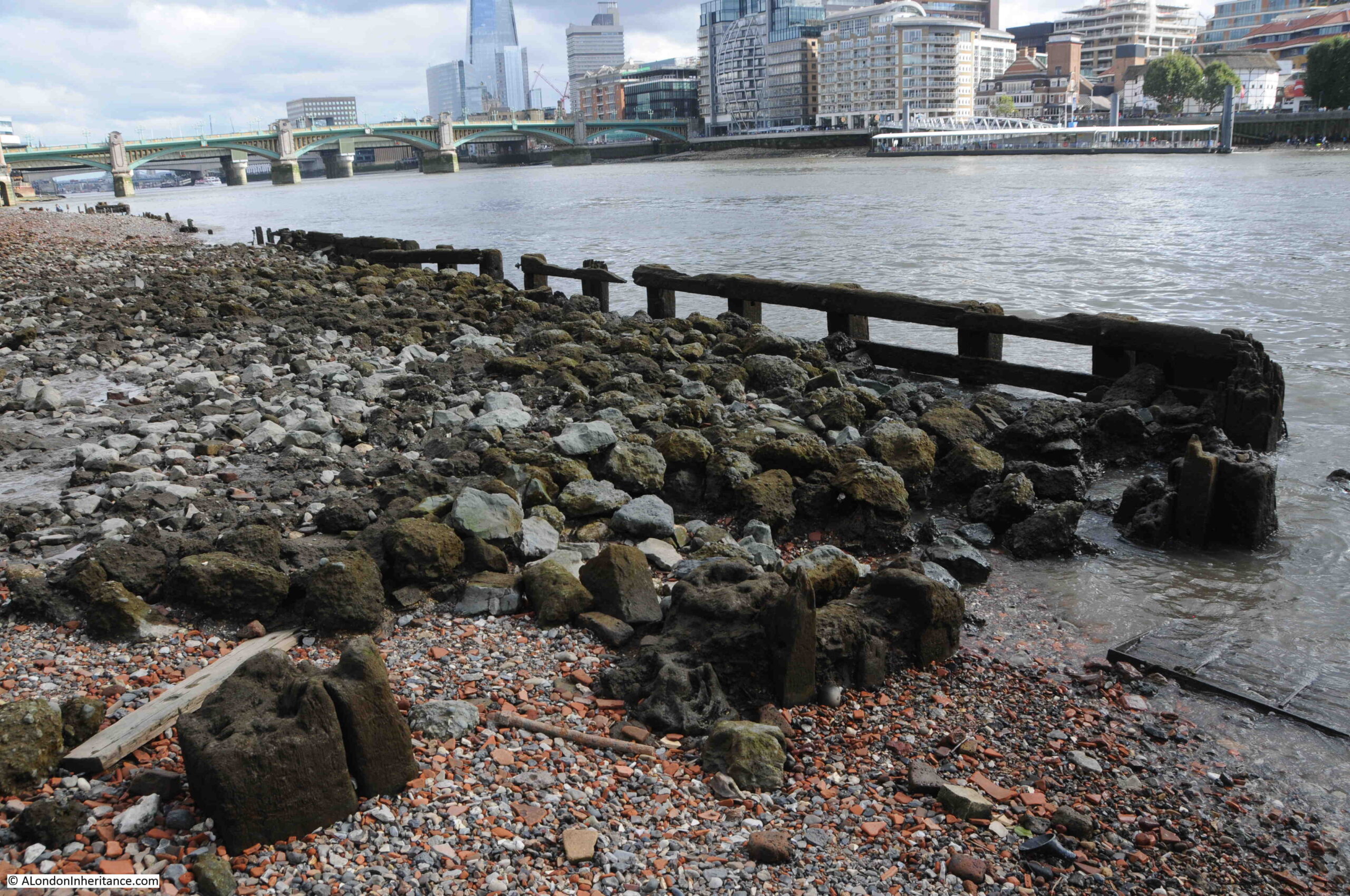
I assume that the rubble behind the groyne may have been used as infill to build up the foreshore on the land side of the groyne to create a platform where barges could be moored on some reasonably level ground.
And today we can also see where the eastern groyne ends, there is a gap where the causeway would have extended, and the wooden posts along the side of the causeway now project above the surface. It could also have been where the groynes returned to the river wall. This shows just how much erosion the foreshore has suffered in the last 70 years:
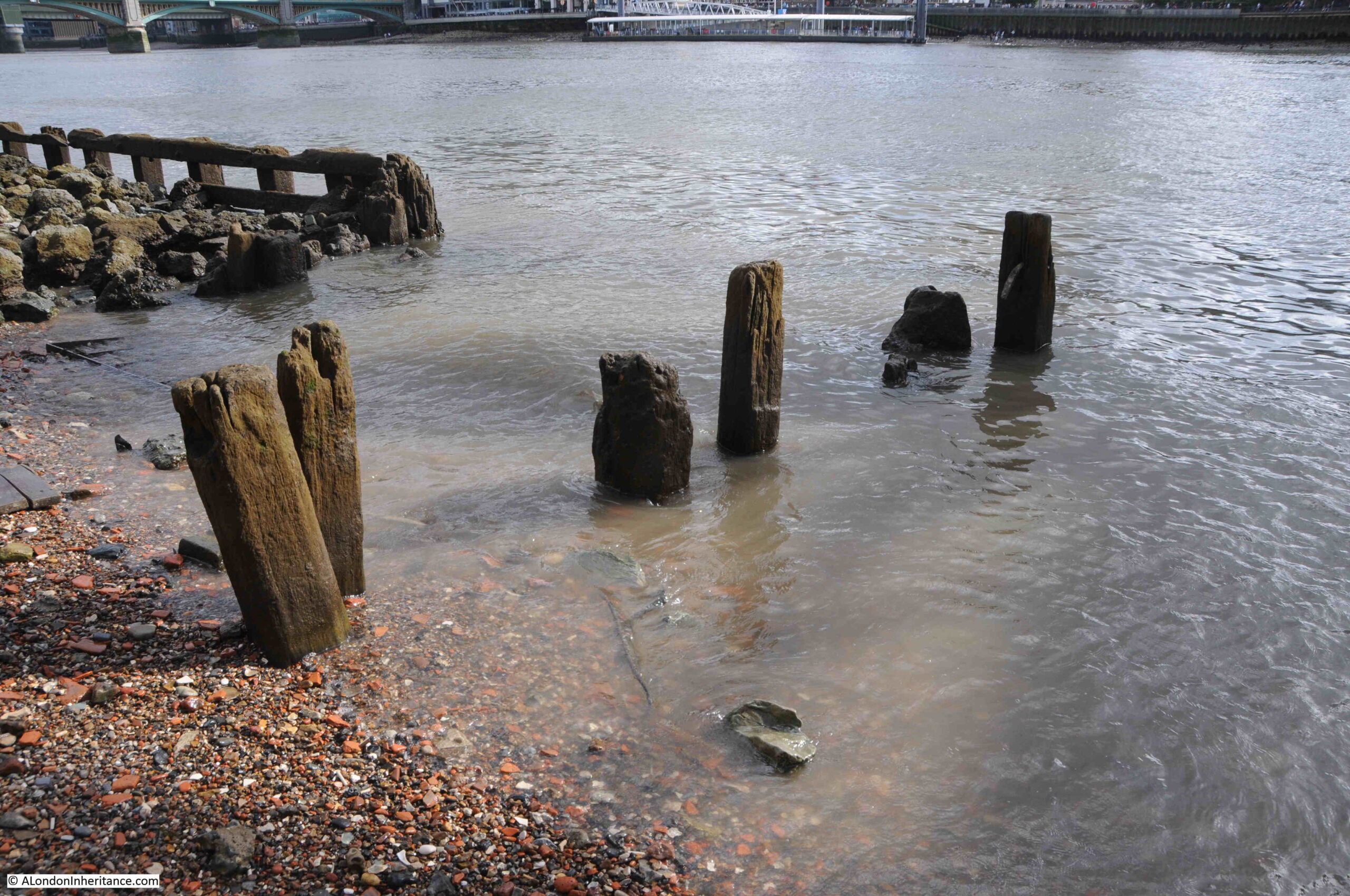
View along the foreshore to the west:
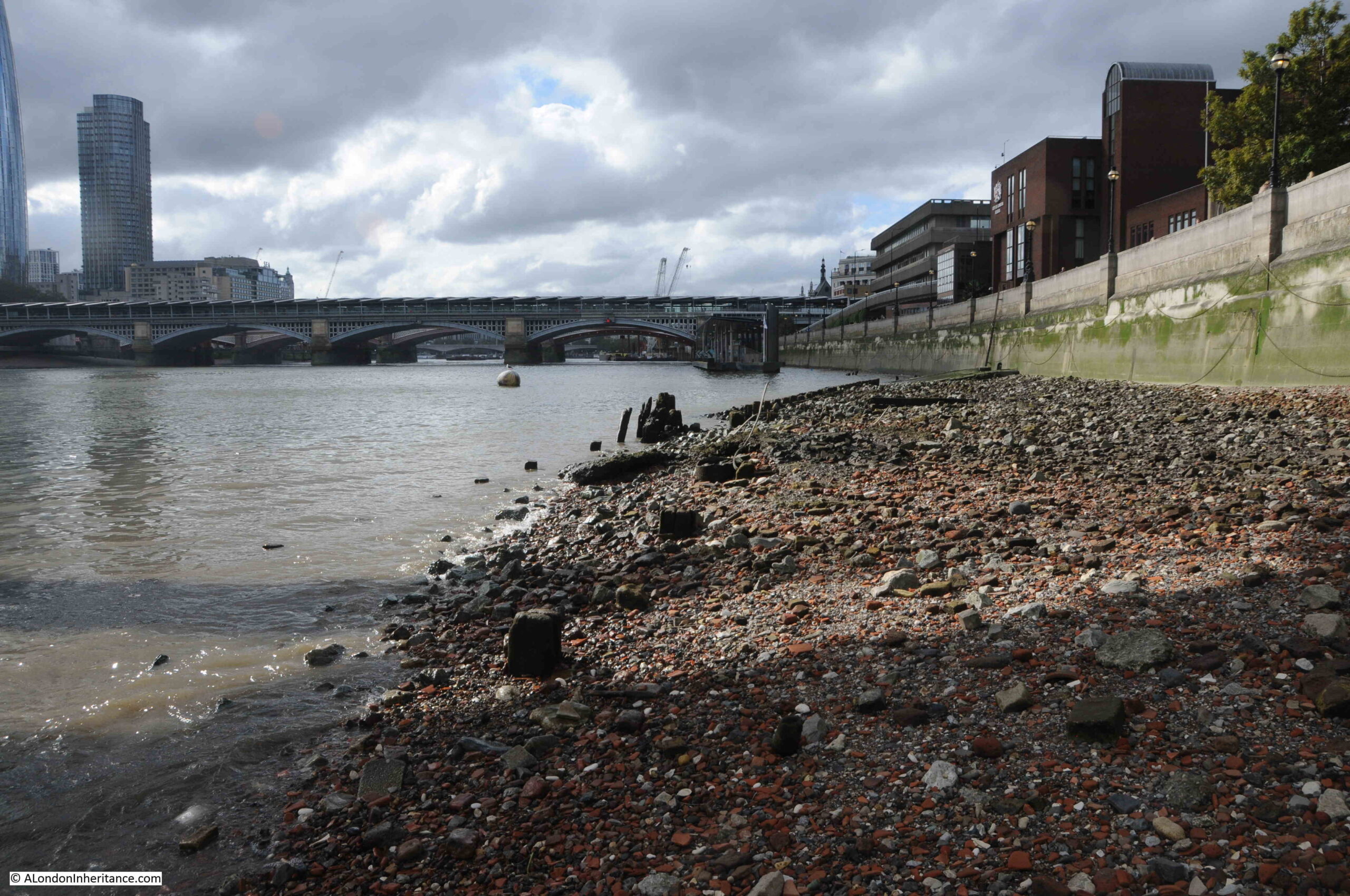
And to the east – the large brick building at the end of the run of modern buildings is the only warehouse that remains from the pre-war period:
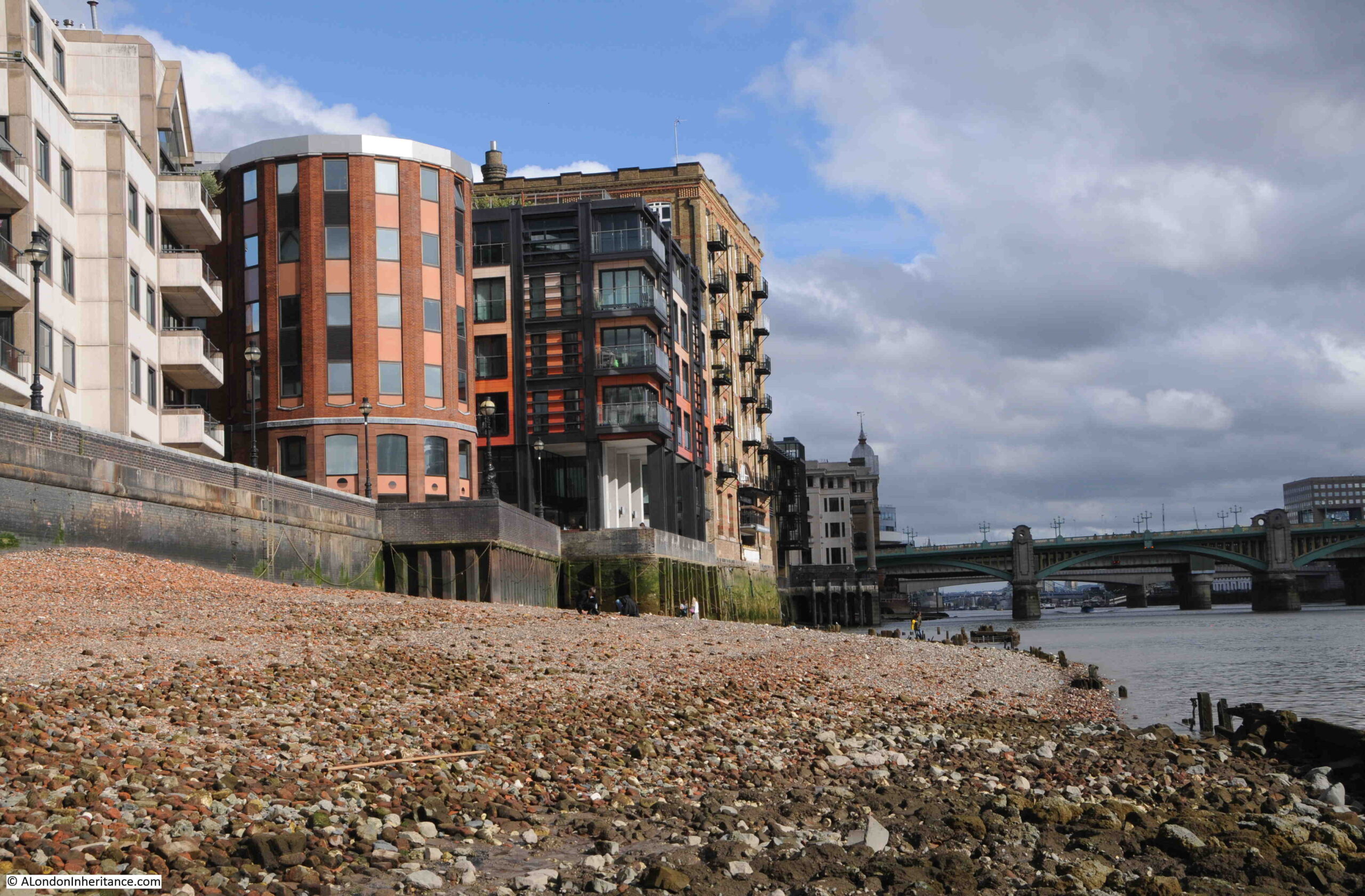
In the Port of London Authority book: “Access to the River Thames. A Port of London Authority Guide, Steps, Stairs and Landing Places on the Tidal Thames” (published around 1995), Trig Lane Stairs is listed as having 9 stone steps and 18 wood steps, and that the condition was bad.
The stairs today have 16 steps. The stairs in the 1949 photo are longer as they went into the recess in the wall, so I do wonder if the stairs at the time of the PLA survey were the same as in my father’s photo, as they would probably have been in bad condition having been exposed to decades of Thames tides washing over them.
The PLA listing confirms that the stairs were in use in 1708, and at the time of the survey they were not in use.
The stairs today are in good condition, and whilst probably not in use as a landing place, they provide access to the foreshore:
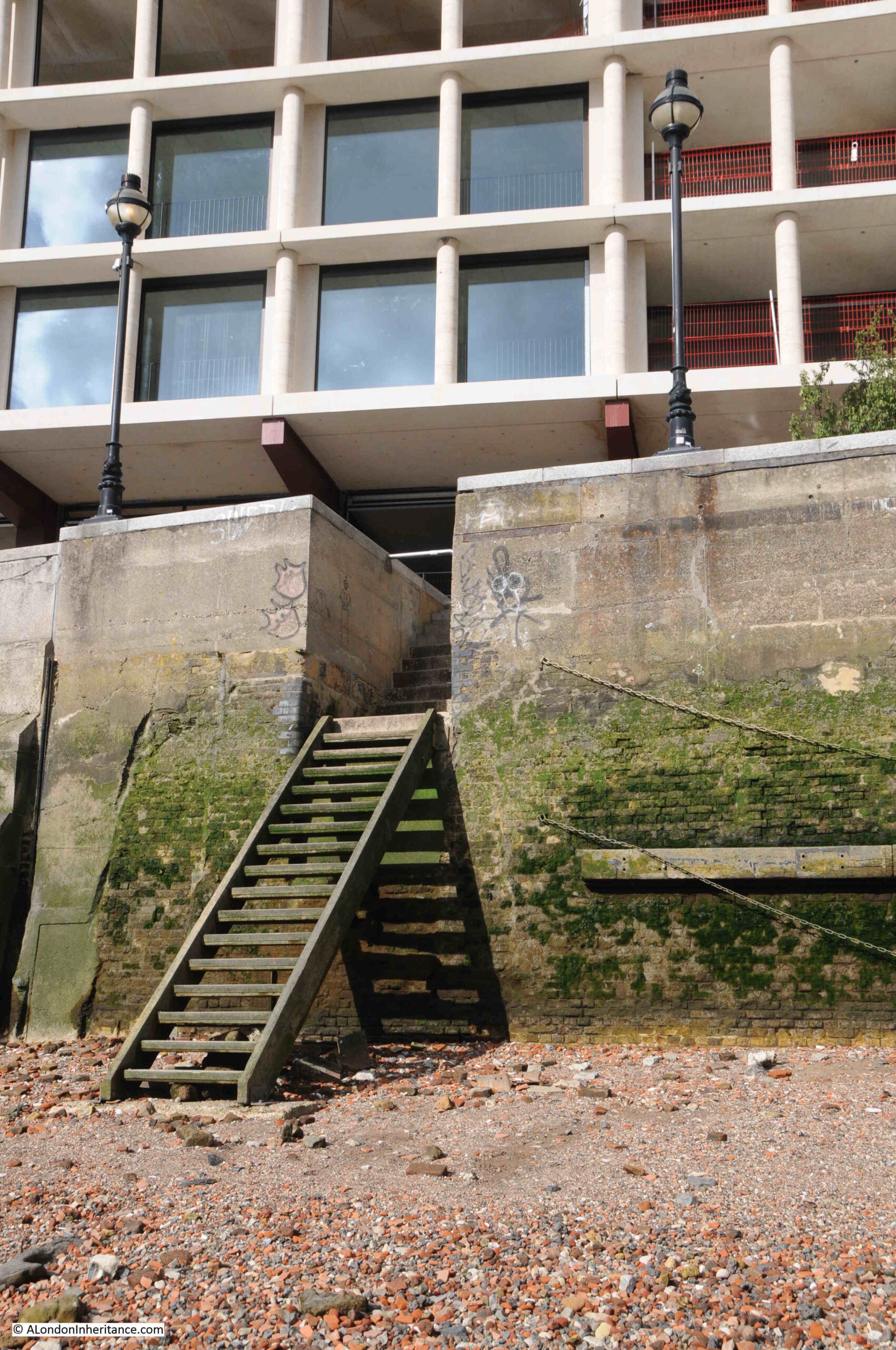
The following photo shows the view across the river to Tate Modern, the old Bankside Power Station:
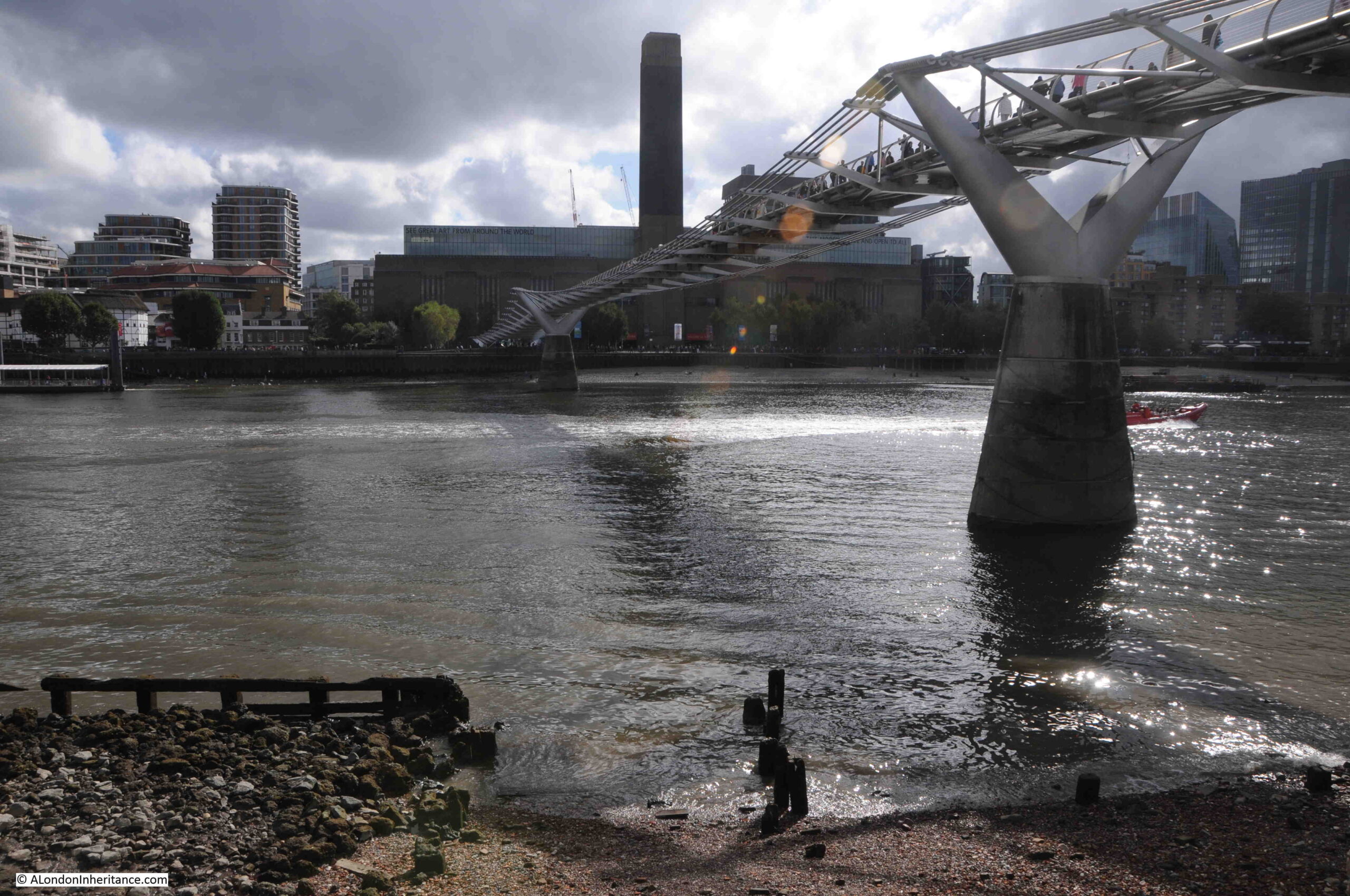
My father did take photos across the river from the top of the stairs at different times to the photos of Trig Lane Stairs.
The first shows dates from 1953 and shows the new Bankside Power Station when the first half had been completed and was in operation. The original power station is on the left, where the parallel rows of chimneys can be seen. I wrote about the view, along with other photos in the post Building Bankside Power Station.
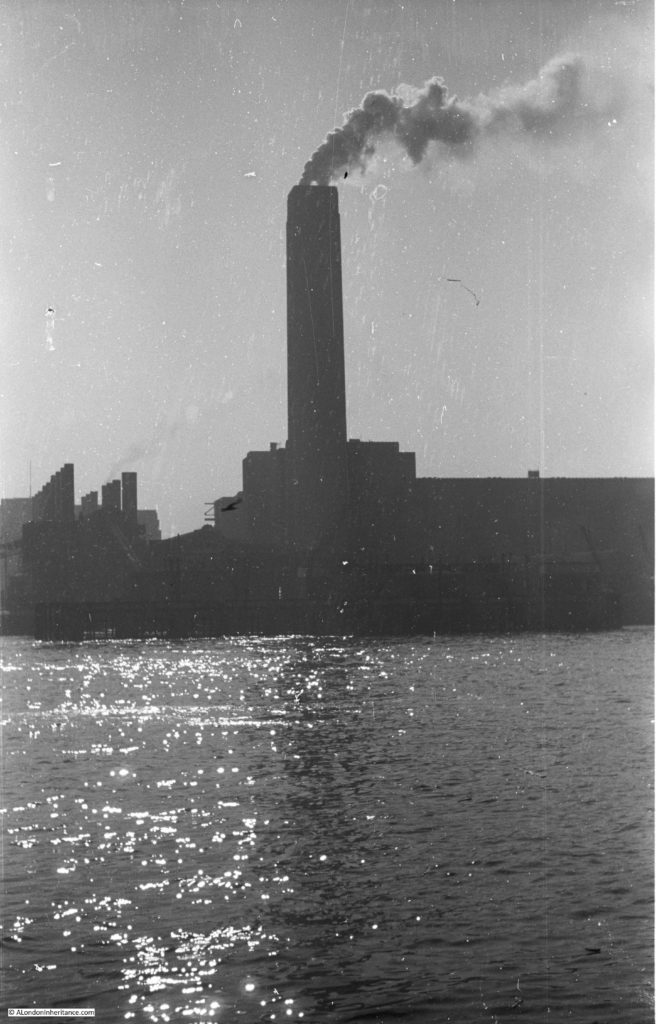
And this view from 1949 shows the original power station on the left, and the Phoenix Gas Works on the right. I wrote about this view, along with a wider view of Bankside in the post A Bankside Panorama In 1949 And 2017:
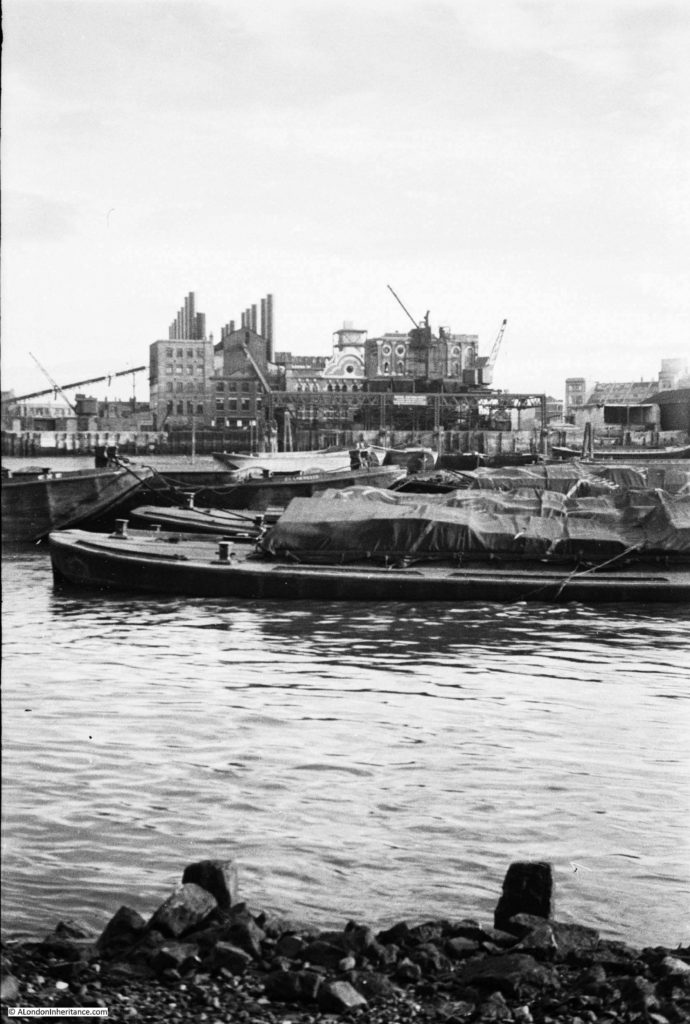
Trig Stairs are in good condition, but the same cannot be said for the remains of the wooden structures on the foreshore, the groynes and the possible edges to a causeway leading out from the base of the stairs.
I suspect that erosion of the foreshore may have been speeding up over the last few decades, as the groynes and platform they protected are now not needed and are therefore not maintained, and that there are no obstructions along the foreshore or the river that would have slowed down water passing over the foreshore (for example, barges on the river and moored on the foreshore).
I doubt whether the remaining wooden structures below the Trig Lane Stairs will be there in another 74 years time.

