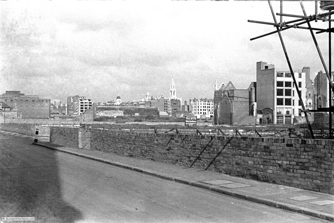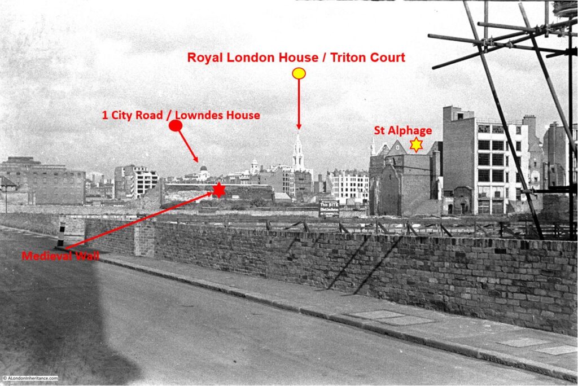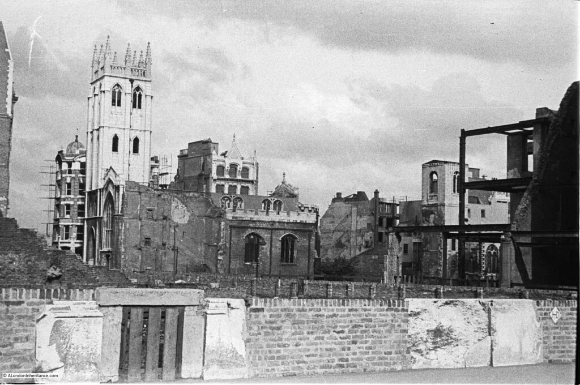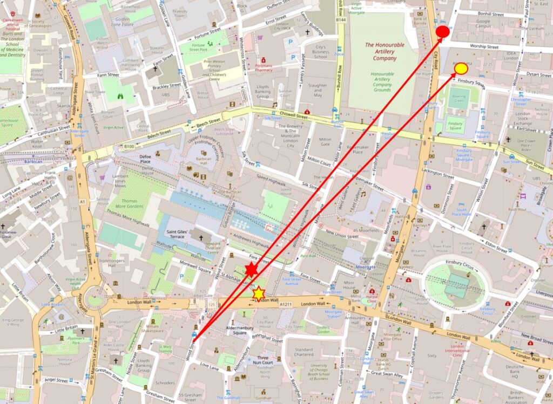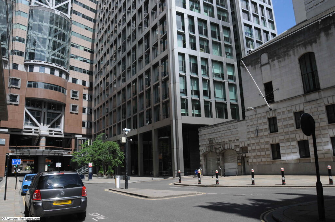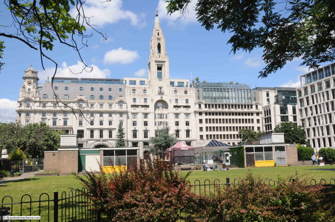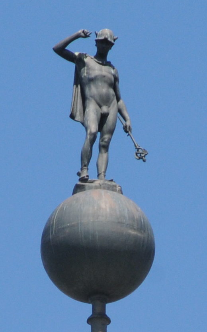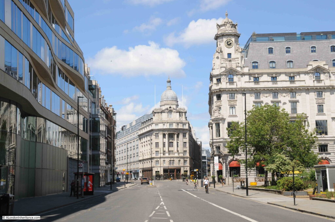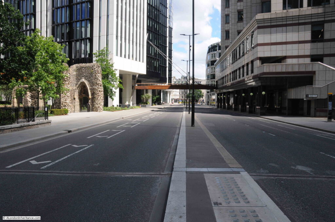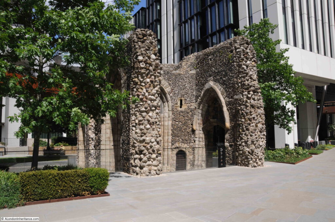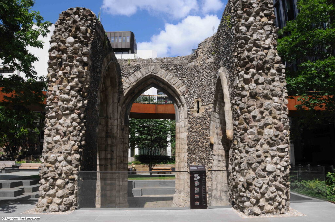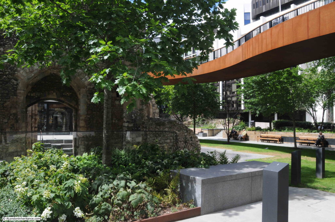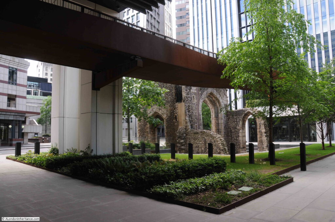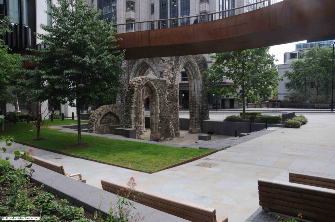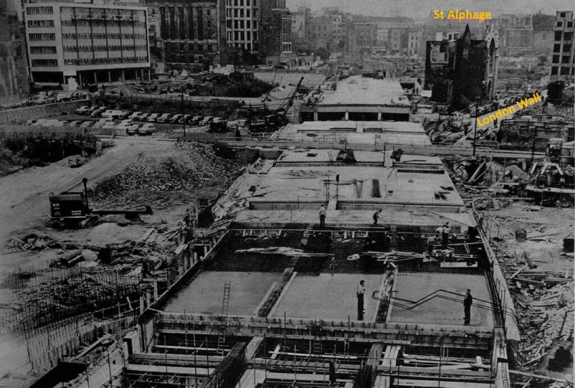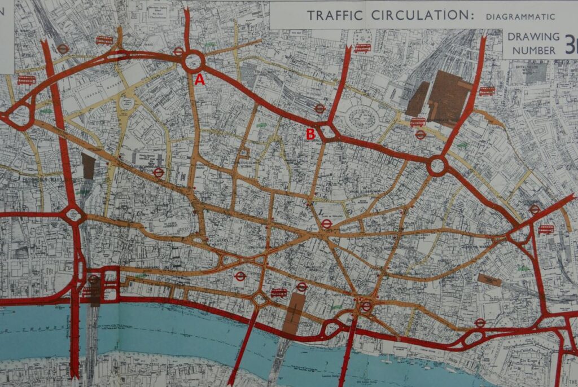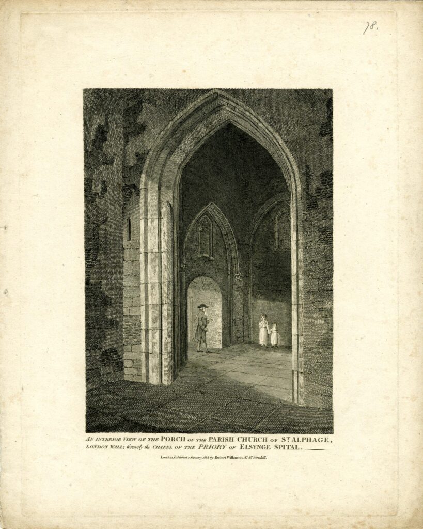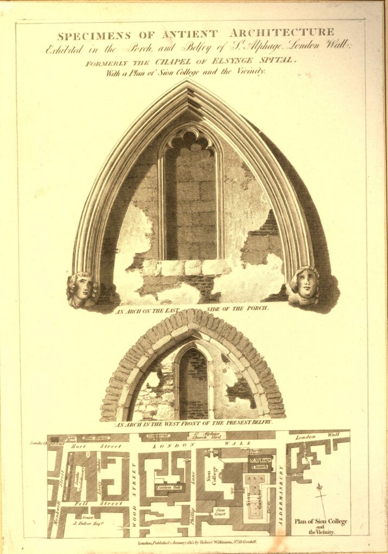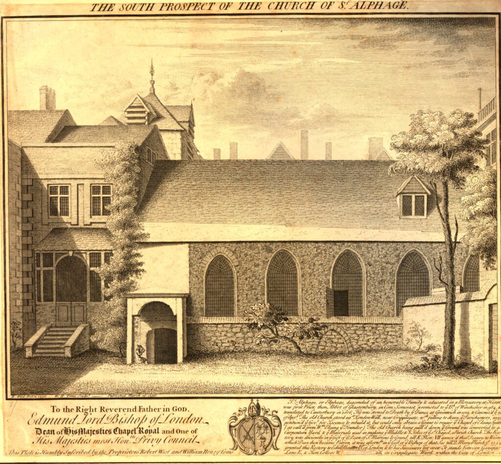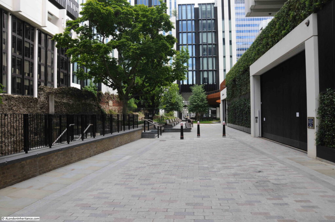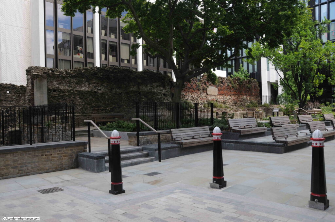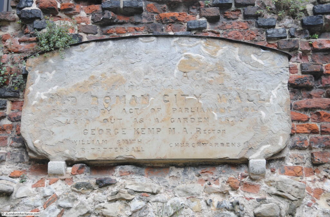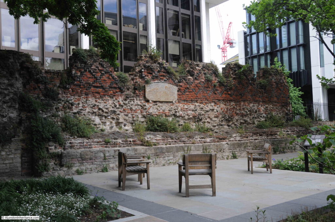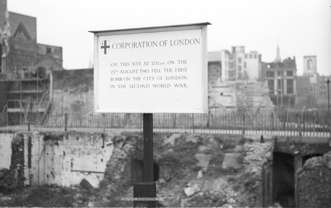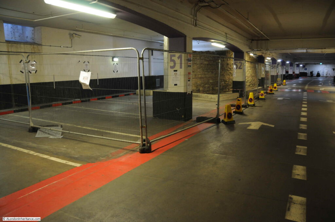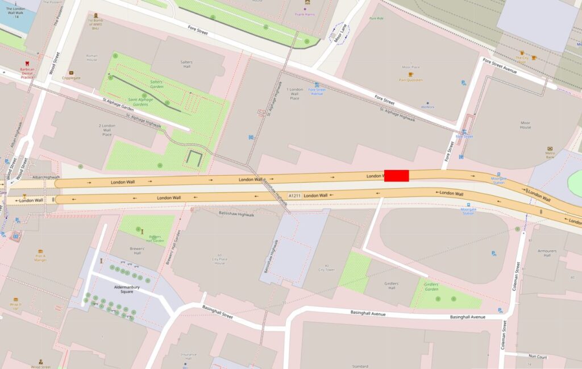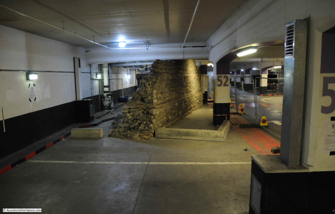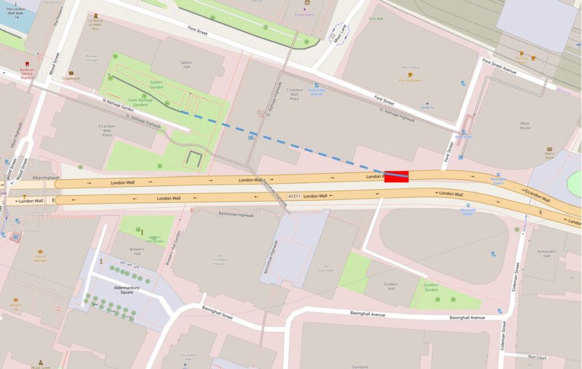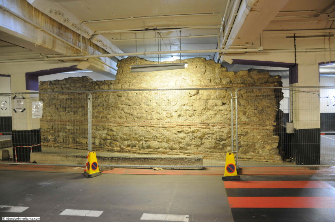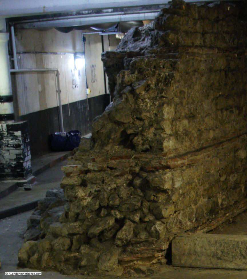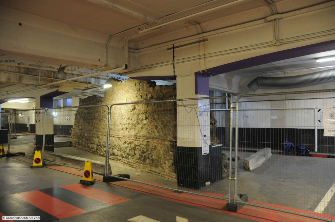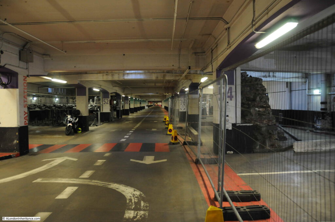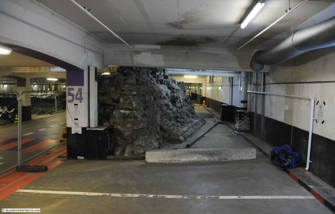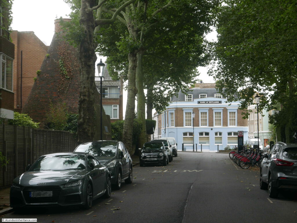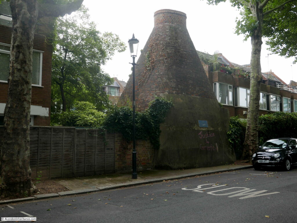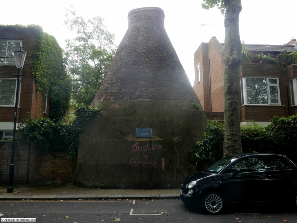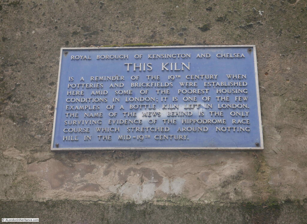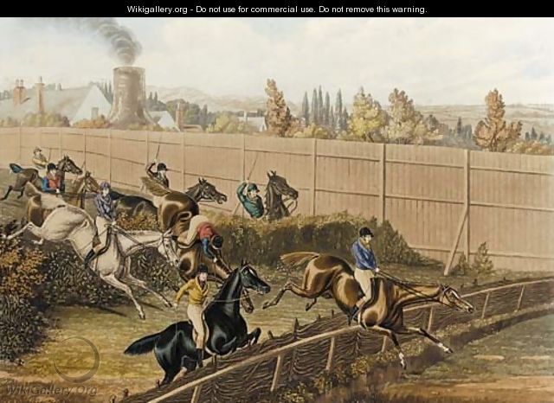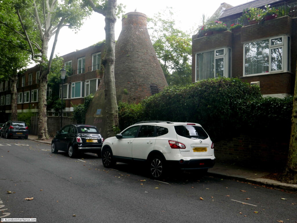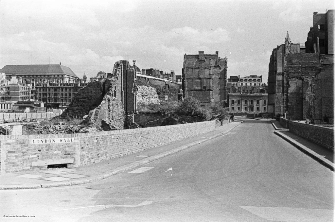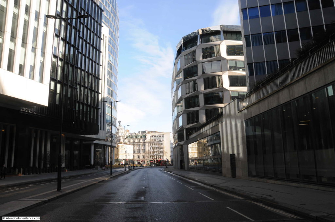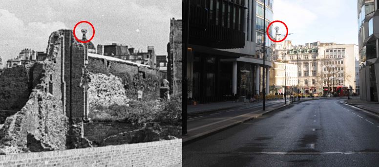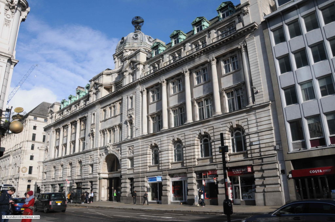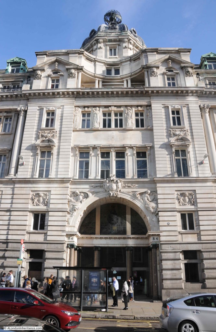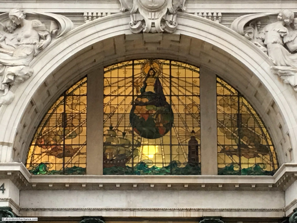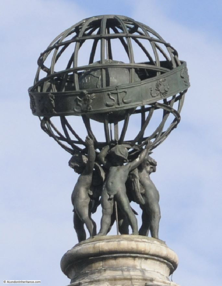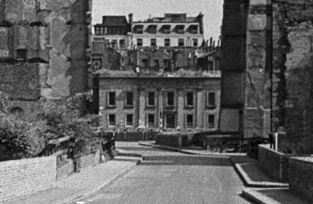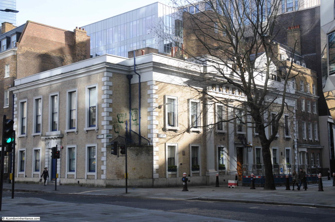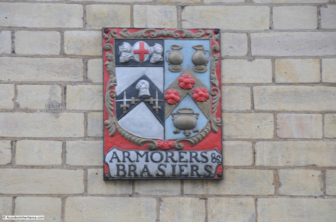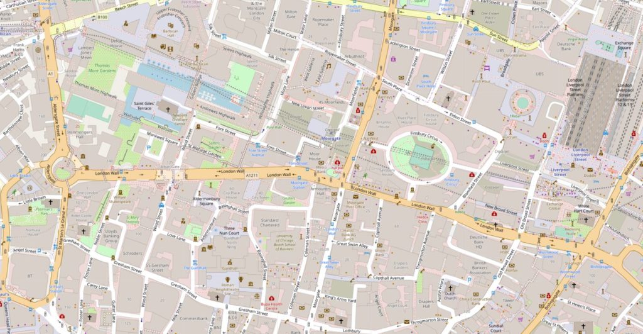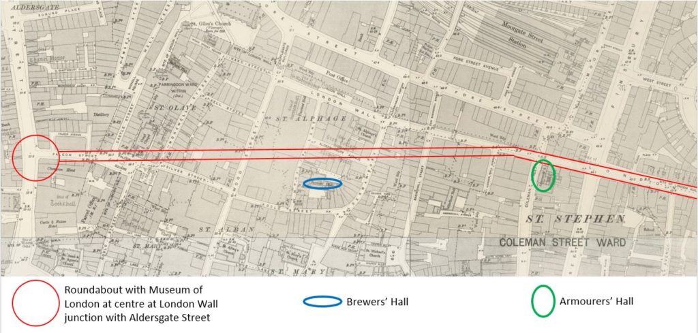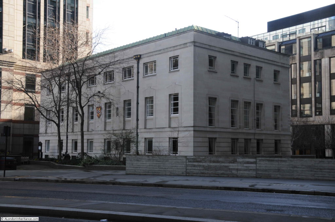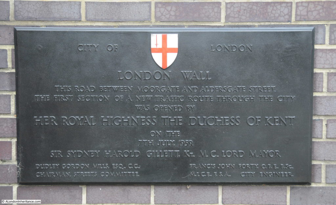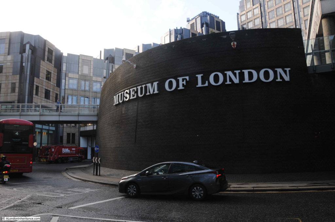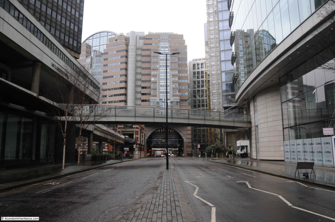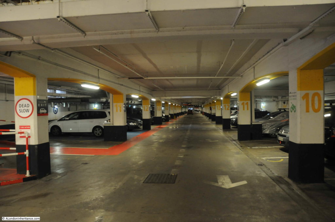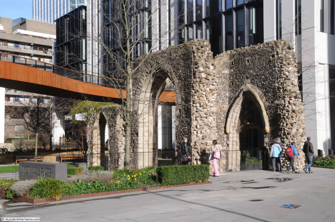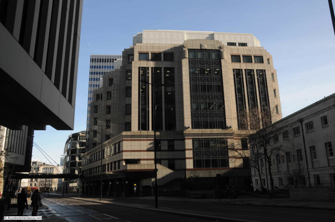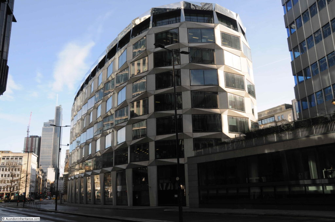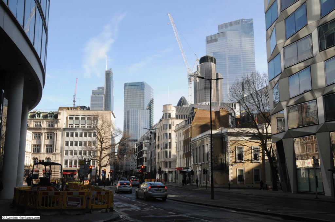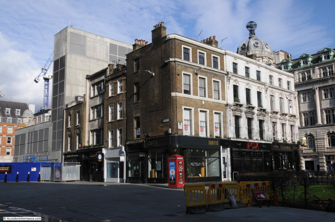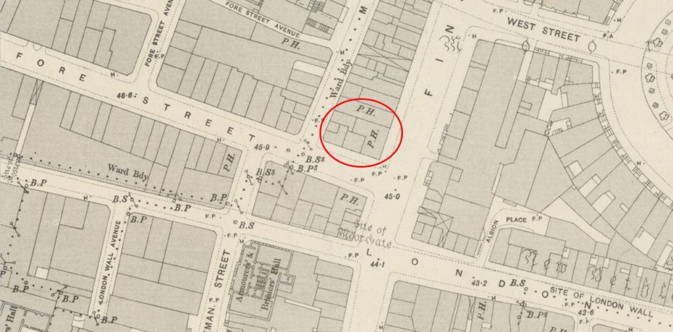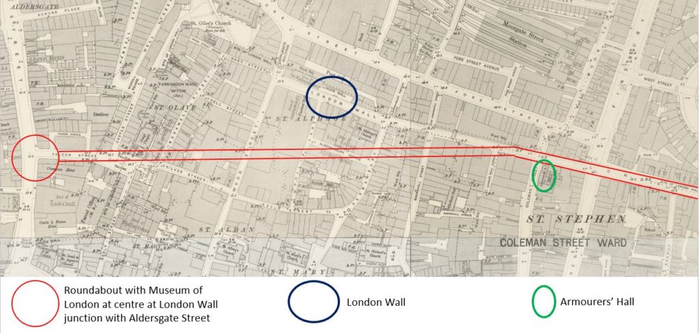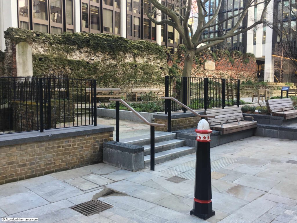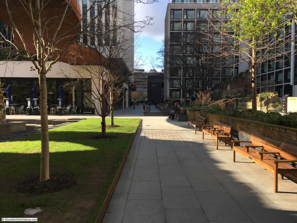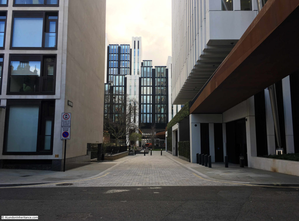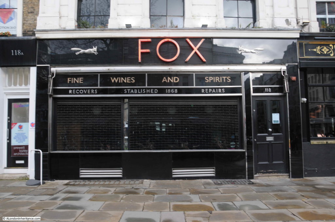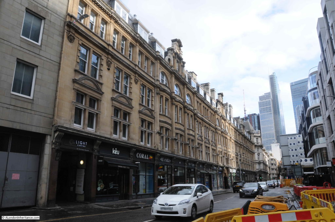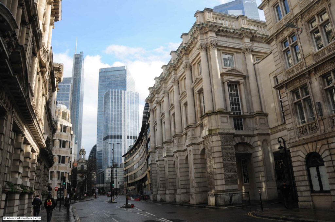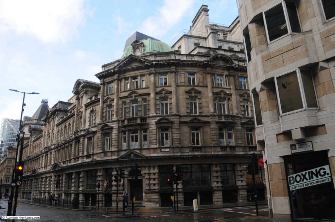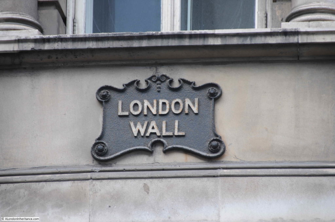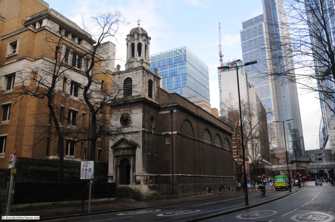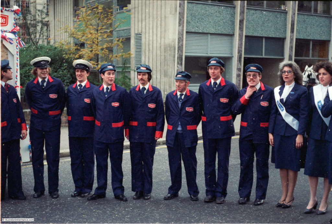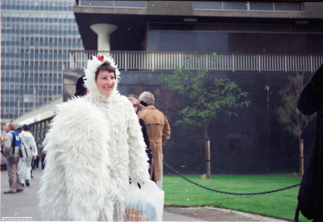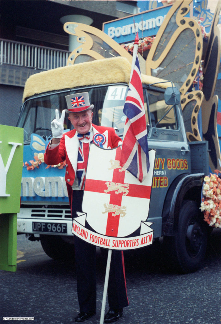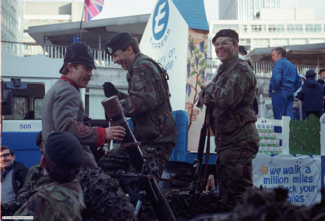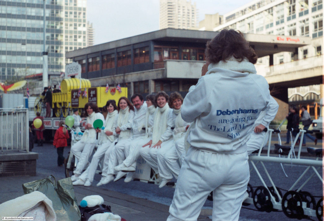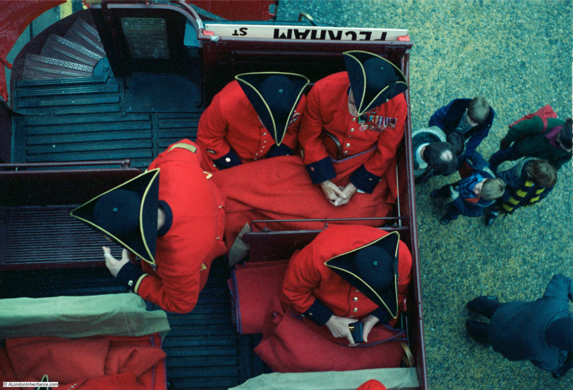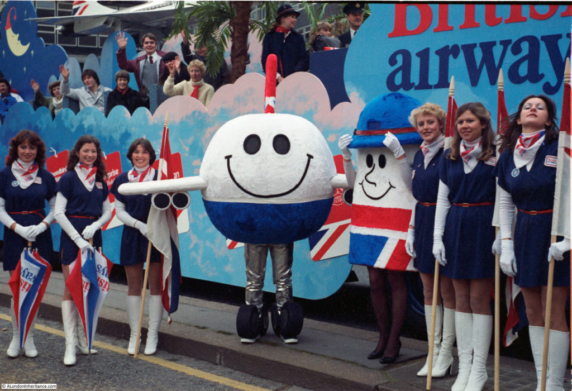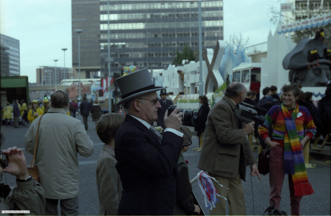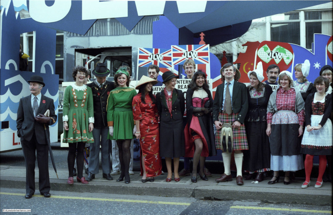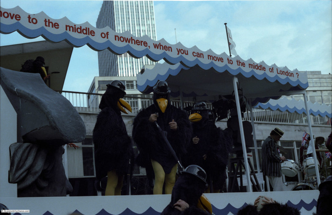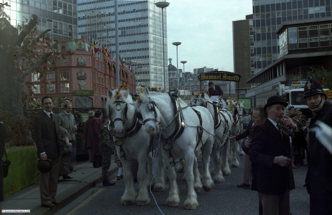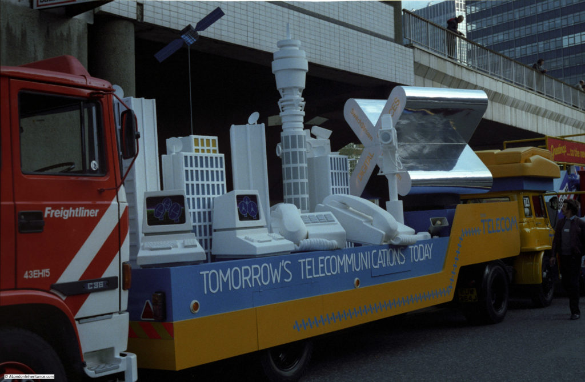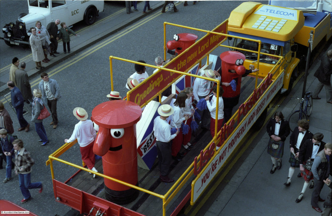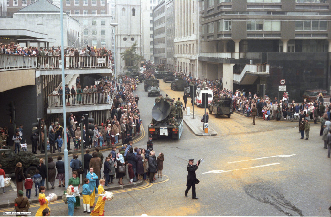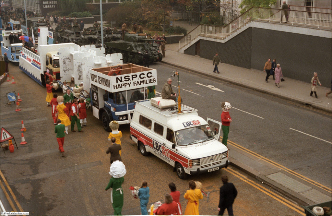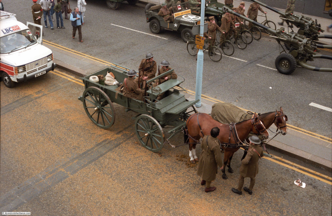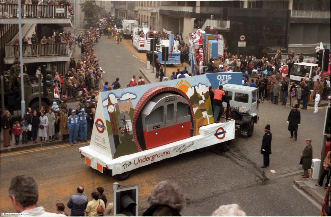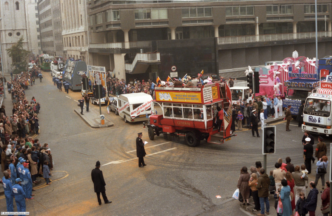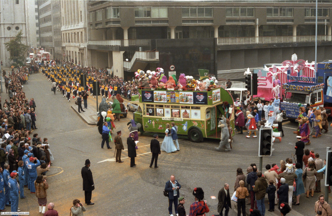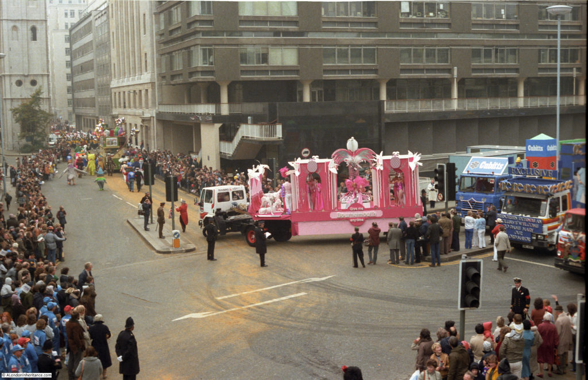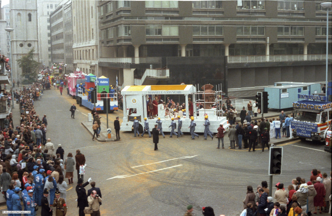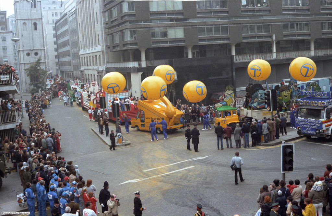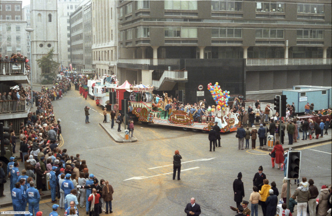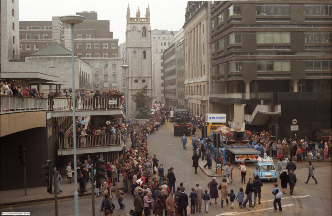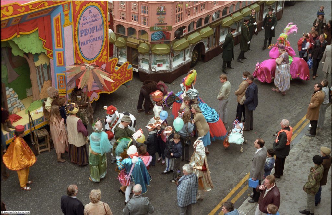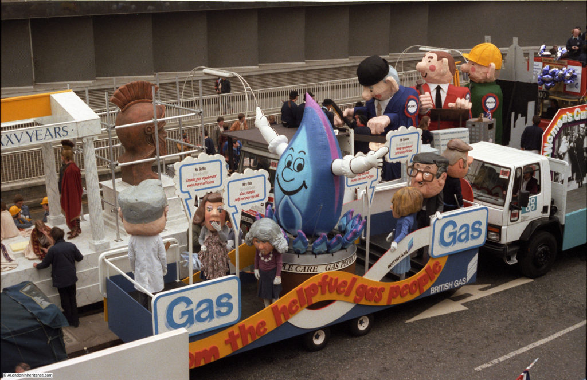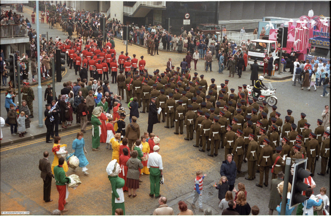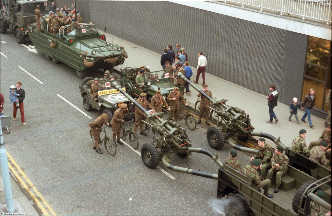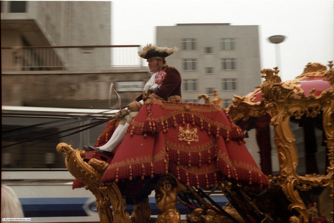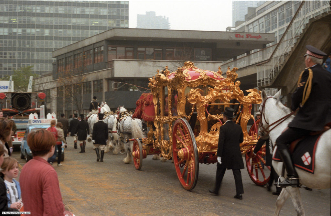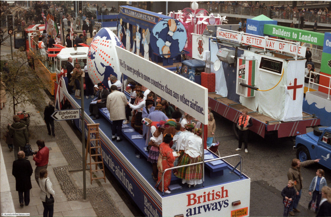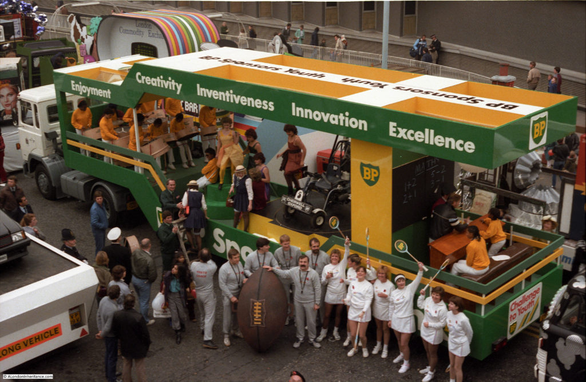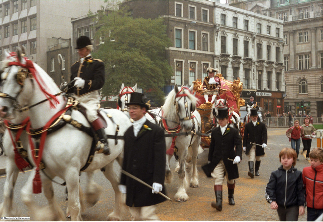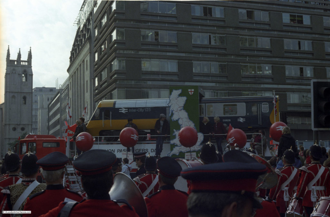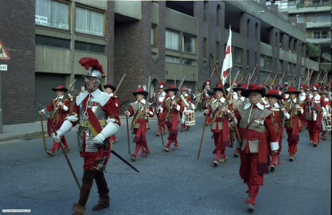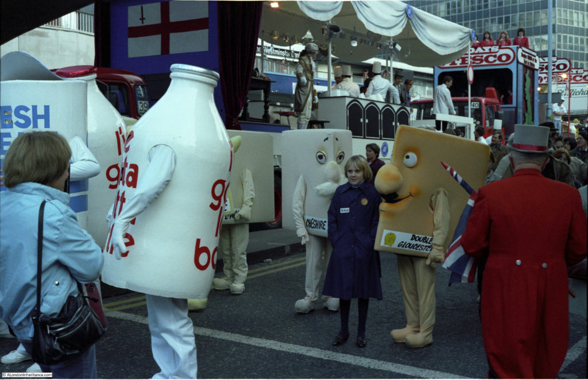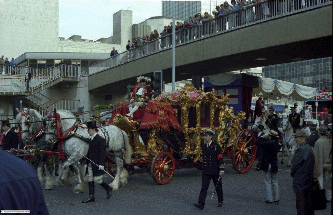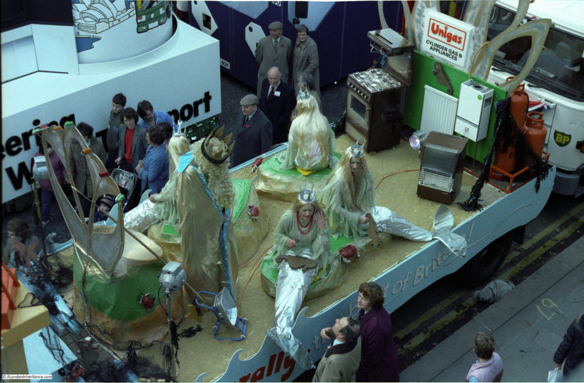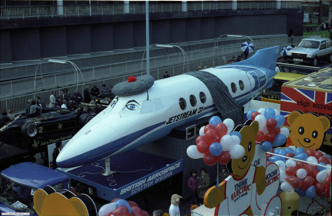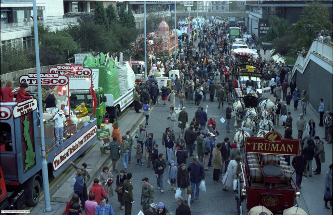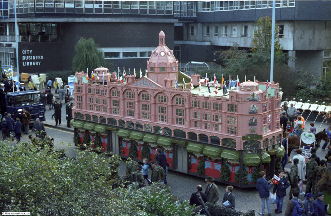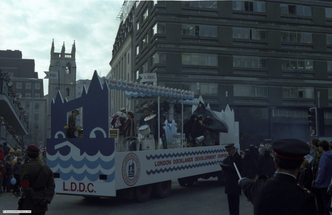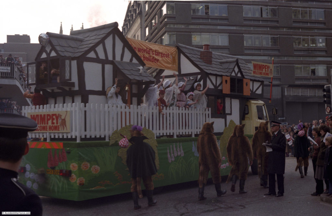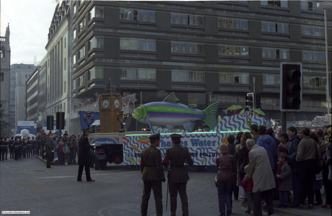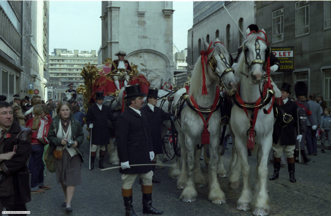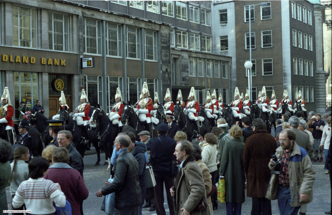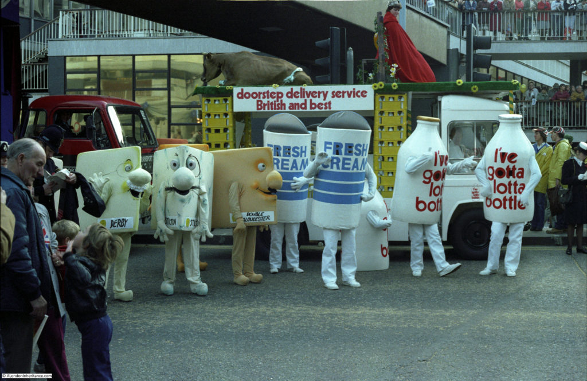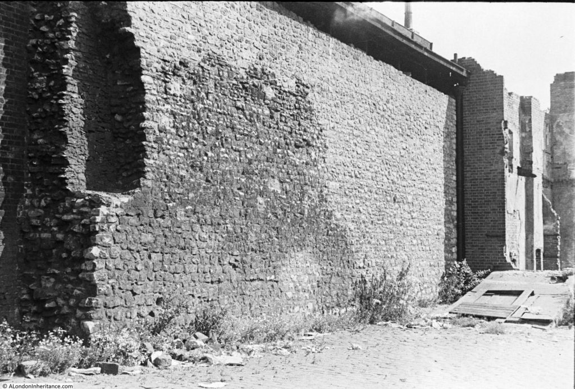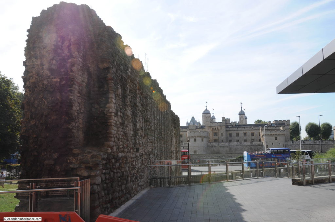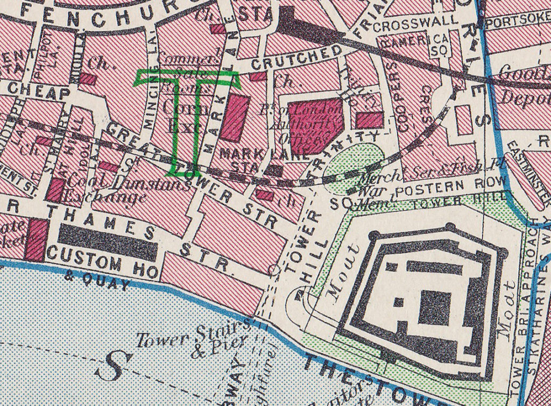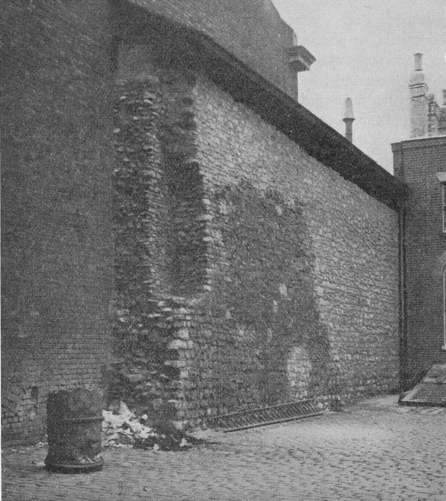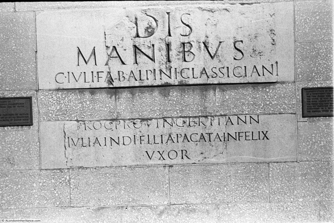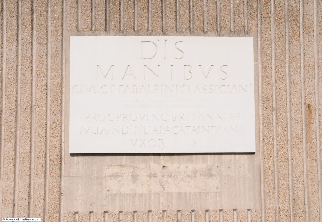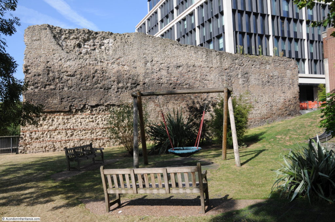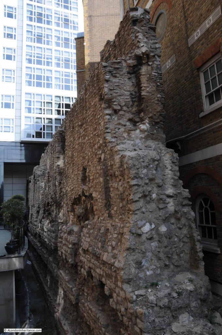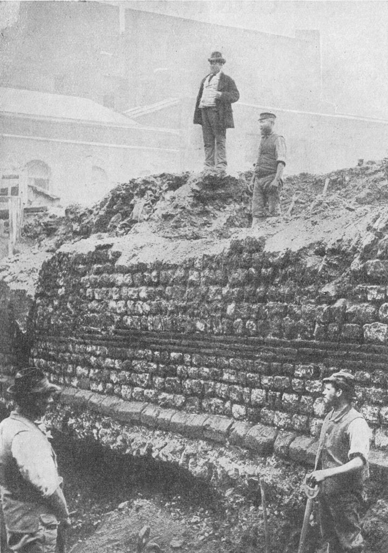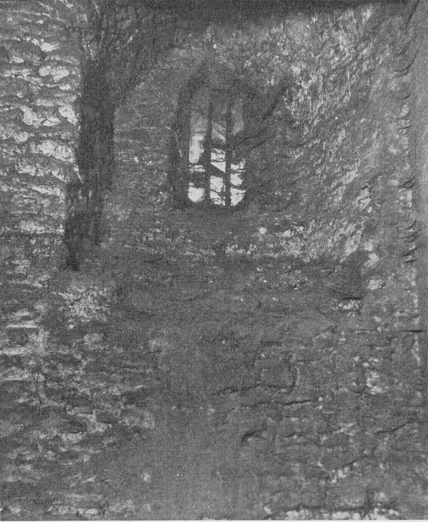I find it fascinating comparing my father’s photos of the bombed City with London of today. Exploring how much has changed, how the long history of the City survived, and despite how much has changed over the last seventy plus years, how much remains the same.
The following photo was taken in Wood Street looking roughly north east.
I know the exact spot where my father was standing to take the photo, and there are a number of landmarks that can be identified. I have marked these on the photo below, and will explore them in today’s post.
Firstly, the photo was taken from Wood Street, a short distance north of the tower of the church of St Alban. The following photo is from my post of a couple of weeks ago on the churches of St Alban and St Mary. Just behind the tower of St Alban is a building with scaffolding projecting from the side. This is the same scaffolding seen in the photo above.
I am trying to work out a way to bring together all the photos of the bombed City to provide a comprehensive walk through of the City in 1947 – not sure the best way to do this yet but they provide a detailed view of the bombed City that my father witnessed.
From the Wood Street viewpoint, the following map extract shows the landmarks identified in the photo. I have used the same symbols as in the above photo (Map © OpenStreetMap contributors).
The following photo shows the view from the same place that my father was standing at, in 1947. A very different view with none of the landmarks visible.
The shadow of the tower of St Alban is on the lower right corner, and the building with the scaffolding would have been on the right, with the scaffolding protruding into the edge of the photo.
The rather solid looking building on the right of the above photo is the Wood Street City of London police building, constructed in 1965.
In the 1947 photo there is a street entrance on the right. This was Addle Street, a street that has been lost in the development of the area. It was roughly just after the tree in the above photo.
Looking at the landmarks in the distance, and one of the most distinctive is a tall tower which I have marked with a yellow circle in the map and photo. This building can still be found on the north side of Finsbury Square.
The tower belongs to the building that was Royal London House, but is now called Triton Court. Royal London started as a Friendly Society and grew rapidly during the first half of the 20th century. They occupied the entire north side of Finsbury Square. The building on the left with the cupola on the corner was constructed first in 1905. The central block with the tower was added in 1930, and the block to the right was added in the 1950s.
The block on the right is now a hotel and the two earlier blocks are office space. Internally, the buildings have been mostly gutted as part of the conversion to new offices, with only the facades remaining as they were, including the original statue of the Roman god Mercury, who has been looking out over London for over one hundred years.
To the left of the tower in the 1947 photo is the cupola on the corner of the first of the Royal London buildings, then look further to the left and there is another cupola. This is marked on the photo as 1 City Road / Lowndes House (red circle on the map), and is seen in the following photo at the end of the street, where City Road bends to the left.
The building is now 1 City Road, but was called Lowndes House when built in 1929 for the Singer Sewing Machine Company as their London headquarters. It was designed by architect William Lewis, and is now Grade II listed.
The 1947 photo, and also just by walking the streets, show the boundaries of the fires caused by bombing during the Second World War. They covered an extensive area of the land now occupied by London Wall, the Barbican, and east to towards Finsbury Square, but getting towards Finsbury Square and many of the buildings that remain are still pre-war rather than the post-war buildings to the west.
Much of the damage to the area was through the fires caused by incendiary bombs rather than high explosive, and many walls of buildings did remain. Many had been cleared by the time my father took the original photo, however the clearance, and following post war work, did reveal some much older structures which, fortunately, have been preserved.
To the right of the 1947 photo there is the shell of a building that I have labelled St Alphage (yellow star on the map and photo).
Churches were also left during wartime demolition. Although many City churches were reduced to their outer walls and tower, there was an expectation that being churches they would be restored, which indeed did happen to many churches, although some were demolished. One was St Alphage, although not before some medieval remains of an earlier building that had been integrated within the structure of St Alphage were identified and saved.
These were from the former priory chapel of St Mary Elsing (also Elsyng and Elsyng Spital – Spital being the name given to a charitable establishment that would provide care for the sick), and these medieval remains can be found today alongside London Wall.
In the following photo looking east along London Wall, the stone arches of St Mary Elsing can be seen on the left.
The walls that we can see today alongside London Wall are from the medieval chapel of St Mary Elsing. This chapel was part of a hospital and priory which had been founded by Sir William Elsing early in the 14th century.
The hospital was founded with the intention of providing care for the blind, presumably by the nuns and sisters of the priory. It was common across the City for hospitals and priories to be a single institution.
The location of the priory may have been a religious site back to the 11th century when a nunnery may have occupied the location.
The priory was closed during the dissolution in 1537 when it became the property of the Crown, although most of the land and buildings were soon sold off.
The view of the remains of the priory of St Mary Elsing viewed from London Wall.
The area has recently been subject to redevelopment which has considerably enhanced the view of the medieval walls. As part of the original redevelopment along London Wall, the remains were hemmed in by new buildings and under the high level walkways that were such a feature of the post war development of London Wall.
The space around the walls has been opened up, and a new walkway was recently opened, set back from the remains of the priory, and of a much more sensitive design.
Close to the priory of St Mary Elsing was another religious building, the church of St Alphage.
The original St Alphage was built up against the London Wall, a very short distance to the north west of the priory. St Alphage may date from the 11th century, the same century as the saint after which the church is named died.
St Alphage was Bishop of Winchester and from the year 1006 was Archbishop of Canterbury, although this post would not last too long as in 1012 he was murdered by the Danes.
His murder is thought to have taken place at Greenwich, at, or near, the Greenwich church also dedicated to St Alphege (using one of the alternate spellings of his name).
By the early 16th century, the first St Alphage was in a very poor condition, and the parishioners were looking for an alternate site for the church. They were given the tower and chancel of St Mary Elsing, they converted the building, and moved their parish church into the new site.
The original St Alphage was demolished and the site sold to a carpenter. Wilberforce Jenkinson in London Churches Before The Fire states that the original location is “now used as a little garden of rest for London wayfarers”.
The view of the remains of St Mary Elsing, looking back towards London Wall is shown in the following photo. The tall arches which formed the base of the tower can clearly be seen. At the left there is a low wall. This has a small, arched recess which may have been used to house a tomb.
Note that there is a slight height difference between the base of the walls and the surrounding street level. The new St Alphage therefore included some of the medieval walls from St Mary Elsing. These medieval walls have been incredibly lucky to survive into the 21st century.
St Alphage survived the Great Fire of London. The church was significantly rebuilt in 1777, and the medieval walls remained.
In 1913, a new Gothic front was built on the side of the church facing the original route of London Wall. A couple of features of this facade can be seen in my father’s 1947 photo, where there is a short pinnacle on the top left corner of the church along with the triangular top of the wall.
The 1947 photo shows that these were on the northern side of the church which at the time was facing onto London Wall, however the route of London Wall was about to change, and St Alphage would see the final, dramatic change to its immediate landscape.
I have covered the route of London Wall in previous posts. The change in route was to meet the expected post war rise in car usage through the City. During the war, plans were made for the post war redevelopment of the City, and these included major new, wide roads through the City along with the parking needed for all those who would be driving into the City.
One of these new routes was Route 11, an 86 foot wide dual carriageway that would run from Ludgate Circus in the west to Aldgate High Street in the east.
The section between Aldersgate Street and Moorgate was the easiest to build as the area had been so damaged during the war and was almost an empty space waiting for redevelopment. The majority of the other sections of Route 11 were through existing streets that had not suffered so much damage and would have required major demolition of buildings.
The section of Route 11 between Aldersgate Street and Moorgate was named London Wall, with the western section being moved south from the original route of London Wall so that the new route would align with the expected westward extension.
The following photo from 1958 shows the construction of Route 11 along the new London Wall. I have marked the position of St Alphage and the original western section of London Wall.
The photo shows how the medieval walls of St Mary Elsing moved from being to the south of London Wall, to their current position to the north of the street.
The photo also demonstrates what a significant construction project this was. Basically a long hole being dug, then filled with a concrete box. Car park being within the concrete box and new street running along the top. The car park below London Wall has space for 250 cars – and includes the remains of a Roman Wall.
The plan for post war redevelopment – “Reconstruction of the City of London” by the Corporation of London was published in 1944 and includes a map of the planned trunk routes through the City. The routes included in this original plan were changed slightly. I have marked the original London Wall route in the map with A and B.
Whilst the eastern section would end where the new London Wall currently ends at the junction with Moorgate, the western end was originally planned to be at a large new roundabout at the Aldersgate Street / Long Lane junction, by Barbican Station.
This original route would have taken Route 11 through the area now occupied by the Barbican, and as plans for the Barbican were taking shape when the final plans for Route 11 were being made, the western end of the new street was moved south to leave a large area free to the north ready for the Barbican Estate.
The construction of London Wall did require the demolition of a small southern section of St Alphage. The majority of the church was demolished in the 1960s leaving the medieval walls of St Mary Elsing as a scheduled ancient monument, standing separate from the church that had been built around them, and looking out on a very different landscape.
We can get an impression of how the walls and arches of St Mary Elsing were incorporated in the structure of St Alphage by looking at some old prints.
The following print from 1815 states “An interior view of the porch of the parish church of St Alphage, London Wall: formerly the chapel of the priory of Elsynge Spital”. (©Trustees of the British Museum)
The fact that these were ancient walls was understood as the following print, also from 1815, demonstrates by showing the architectural details of the arches to be found in St Alphage (©Trustees of the British Museum).
The print also includes a map of the area showing the location of the church. Note that in the map there is an area labelled St Alphage Church Yard just to the left of the church, on the northern side of London Wall – we shall come to this later.
The following print shows the southern prospect of St Alphage in 1736. This was before the 1777 rebuild and presumably shows the church much as it could have been when the parishioners moved from their original church to the chapel of St Mary Elsing in the middle of the 16th century (©Trustees of the British Museum).
Hard to believe that the point where the above print was drawn from is now the dual carriageway of London Wall.
There is one landmark from the 1947 photo left to find. In the following photo I am standing in the original route of London Wall, now a pedestrian walkway, close to the junction with Wood Street. This is now called St Alphage Garden. The northern facade of St Alphage would have been at the far end, just where the brown of the high level walkway can be seen.
In my father’s 1947 photo, there is a feature I have labelled as Medieval Wall. This feature can still be seen today:
There is a plaque on the wall from 1872 that states Roman City Wall, however whilst the wall is on the alignment of the City Wall, only the very lower sections are Roman.
An information panel adjacent to the wall explains that the top brick section with the “crenellations and diaper pattern brickwork” (the regular battlement shape of the top of the wall and the brick pattern formed with the dark bricks) date from 1477 when the City Wall was strengthened during the Wars of the Roses. Medieval is below the brickwork, with Roman down at street level.
The space in front of the wall is now a garden / seating area and is the same space as marked in the map in the 1815 print as St Alphage Church Yard. This was also where the original St Alphage church was located.
Whilst the southern aspect of the wall was visible pre-war, much of the rear of the wall had buildings up against it – demolition of buildings damaged during the war opened up both sides of the wall as a free standing structure.
To bring this post full circle with my very first post in February 2014, when I wrote about the following photo.
This was the original sign put up by the Corporation of London in Fore Street to mark the site of the first bomb on the City. What I did not mention at the time was that on the left edge of the photo you can just see the ruins of St Alphage, with the same pinnacle as in the photo seen at the start of the post. The section of City Wall is behind the sign.
It is fascinating how places change. The former priory chapel of St Mary Elsing and the Roman Medieval Wall have survived so much change and now look out on a very different landscape. The area surrounding St Mary Elsing is not the same as the post war rebuild, with most of the buildings being from the last few decades, and the original pedestrianised high level walkways have also been replaced.
I very much doubt whether the view the wall and chapel look out on now could have been imagined by anyone over their hundreds of years of existence. Although my father was aware of Route 11 (he bought the books with the redevelopment proposals when they were first published), he did not expect the size of buildings that now surround London Wall and Wood Street.
When London Wall was built, the car was expected to be the future of transport in the City. The car is now being actively discouraged as a means of transport in the City, so whatever may seem to be the future, will always change.
I suspect the next big change to the area will be when the Museum of London moves, and the proposed Concert Hall is built on the site (if the money is still there). This may drive more local change if there are empty offices to be repurposed due to remote working becoming the norm.
When researching these photos, as well as the history, I always try to imagine what the future may bring to these places, but the lesson of looking at the past is that the future will almost certainly be very different – but hopefully the walls of St Mary Elsing will still be there.

