The inspiration for this week’s post came from a tweet (if that is still the correct term for a post on X or what was Twitter), from the City of London, stating that the “Planning Committee has unanimously approved plans for a 31-storey officer tower at 130 Fenchurch Street”.
130 Fenchurch Street is better known as Fountain House, a rather unique building in the City of London, and one I wrote a bit about in 2018 when demolition was expected in the next couple of years, however I suspect that Covid delayed any work, and seven years later it looks as if Fountain House will finally become one of the many City buildings that become a memory for those that worked in the building, or remember the building from walks along Fenchurch Street:
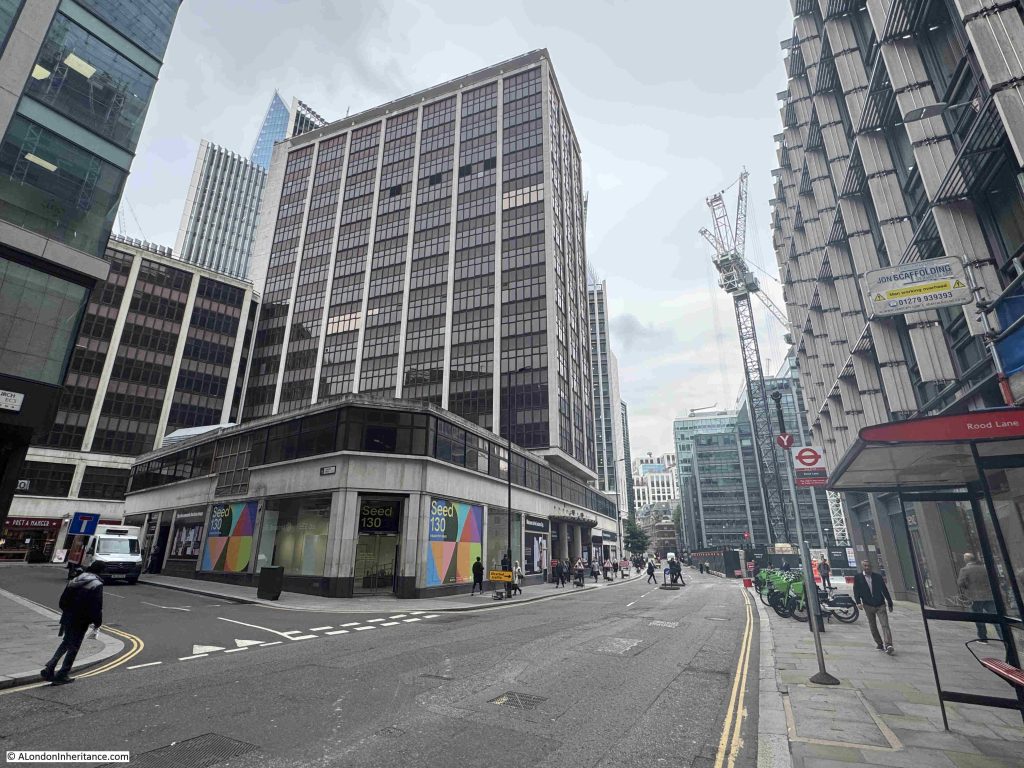
This section of Fenchurch Street is changing rapidly. Fountain House is on the left of the above photo, and will soon be replaced by the building shown in the City of London’s tweet, also in the project’s website, here: https://130fenchurchstreet.co.uk/
Where the crane can be seen on the right of the above photo is where the development I featured in last week’s post at All Hallows Staining and 50 Fenchurch is taking place. Two large and transformative developments in a small section of Fenchurch Street.
Fountain House was constructed between 1954 and 1958 to a design by W.H.Rogers and Sir Howard Robertson (Consulting). It was the first London building constructed to the tower and podium formula where a large podium occupies the full area of the plot of land, with a much small central space occupied by a tower block.
The lower podium block is occupied by a central entrance foyer and around the street level of the podium there is space for a range of retail units.
The corners of the podium are almost triangular in shape to fit within the surrounding streets. As the central tower only occupies a small percentage of the overall plot of land, today’s developers would no doubt consider this to be wasted space and the modern replacement will see a glass and steel tower occupying the full width and depth of the land available.
The view looking up at the tower of Fountain House rising above the Podium, with what was the main entrance to the building:
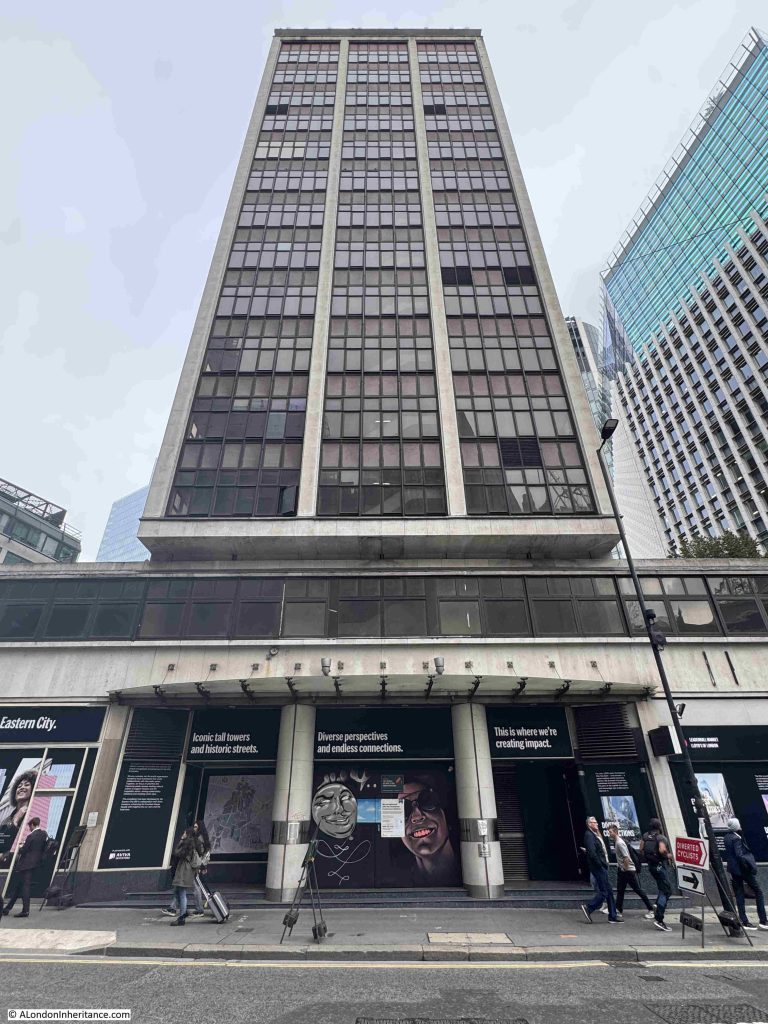
Wider view showing a section of the podium. The entrance to the building is in the middle, retail units to left and right along the street level of the podium:
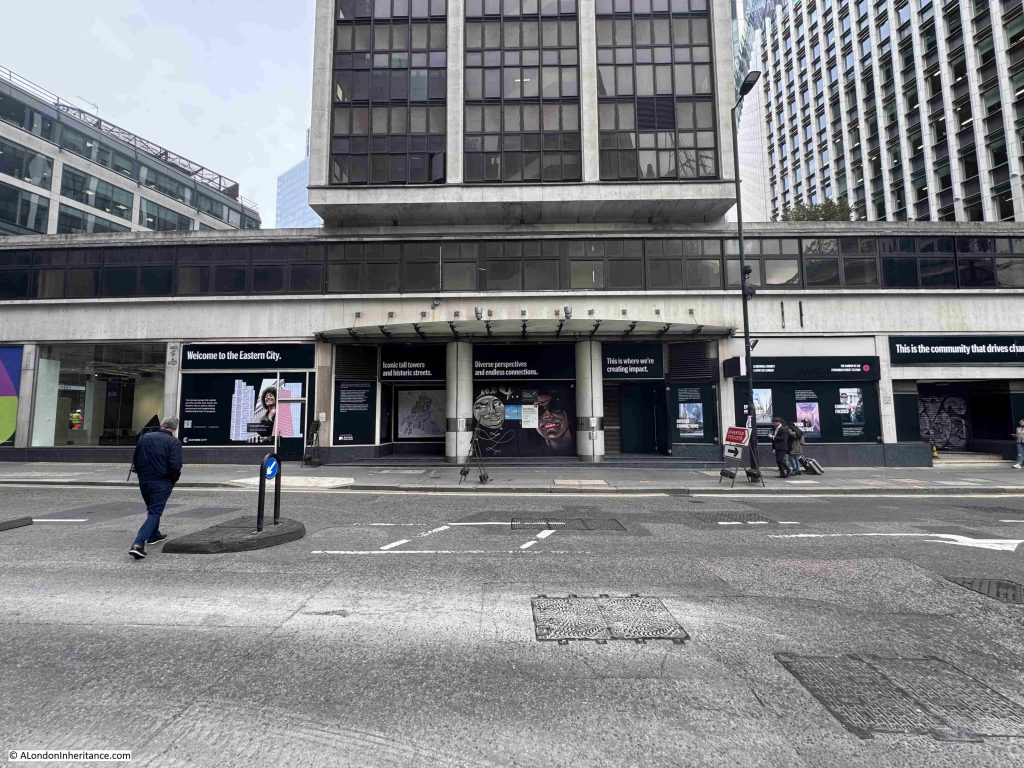
The Pevsner guide describes Fountain House as:
“The first office tower in London to repeat the motif of Gordon Bunshaft’s Lever House, New York (1952), that is a low horizontal block with a tall tower above, here set end-on to the street. With its podium curving to the street and lower return wing along Cullum Street, the composition is tentative compared with later versions of the formula.”
When Fountain House opened in the 1950s, it must have been viewed as the most modern of office blocks, and a symbol of the City of London’s post war transformation from mainly Victorian and early 20th century office buildings, to the very latest architectural designs, mirroring what was happening in places such as New York, and offering a new format for office work, and the growing trend for retail along the streets of the City.
The ground floor of the podium today, along with the main entrance, is covered with advertising about the local area:
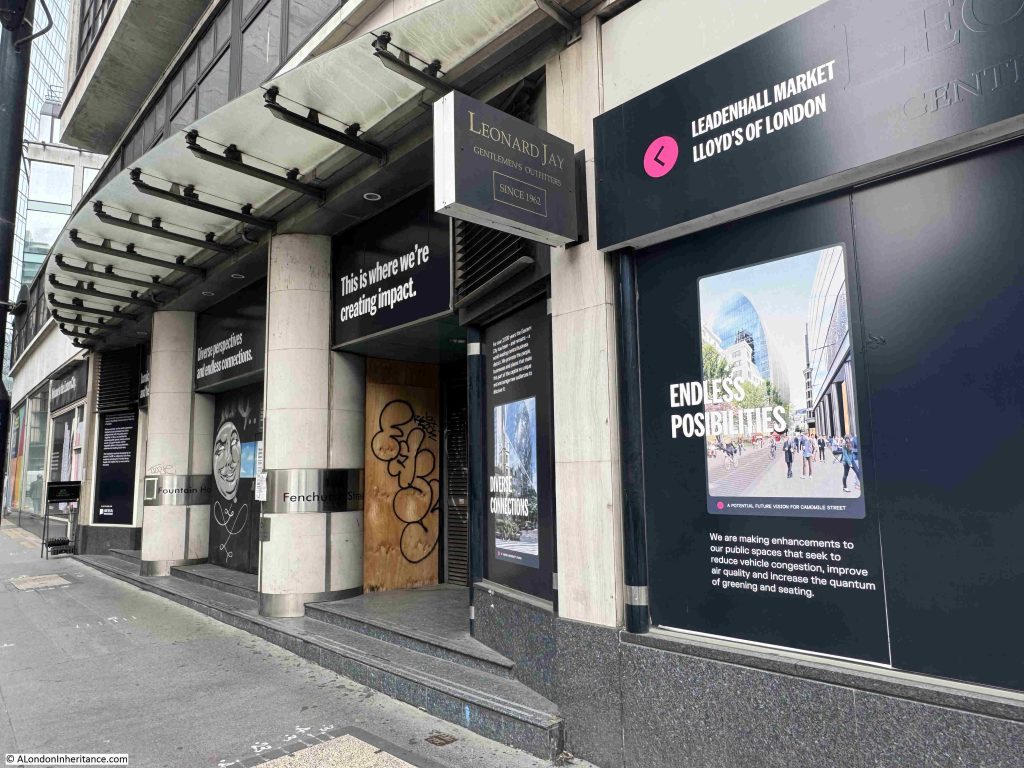
This advertising display’s one of my pet hates about the way parts of London are often rebranded, as apparently the area surrounding Fountain House is now “Eastern City”:
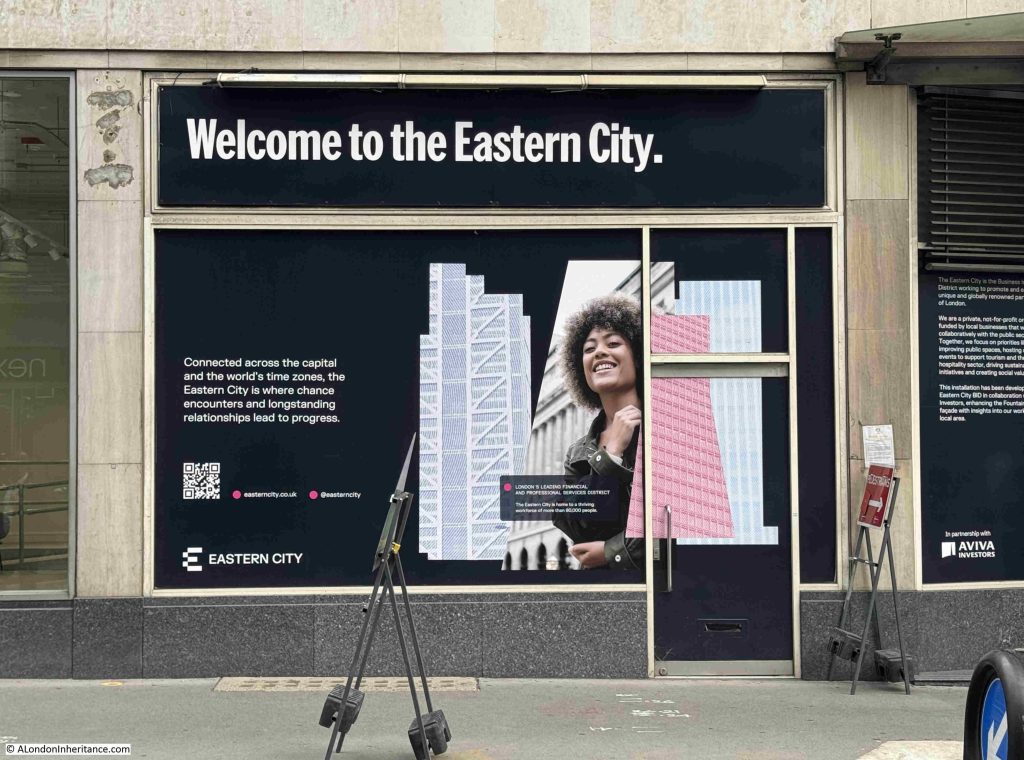
Eastern City is a BID or Business Improvement District.
A BID is a business led and funded (through a levy of the business rates) organisation, set-up to provide improvements within the local area, and the services delivered in that area.
The concept of a BID is good one. Local businesses working together to improve their local area. I just find the almost arbitrary renaming of a local area rather frustrating. A name not rooted in any history of the area and not really defining the key aspects of an area. For example, in the above photo, Eastern City is defined as:
“Connected across the capital and the world’s time zones, the Eastern City is where chance encounters and longstanding relationships lead to progress”
The above slogan could equally apply to the whole of the City of London and nothing in the slogan is unique to “Eastern City” (I assume the rest of the City of London would argue that it is connected the the world’s time zones).
There are currently five BIDs within the City of London, with each having a defined term of operation. They are:
- The Culture Mile (2023 to 2028)
- Fleet Street Quarter (2022 to 2027)
- Eastern City (2022 to 2027)
- Cheapside (2025 to 2030)
- Aldgate (2025 to 2030)
These are not just within the City. Across the wider London area, there are over 70 BIDs.
In another panel, there is a description of the Eastern City BID and a map showing the area, with “iconic tall towers and historic streets”:
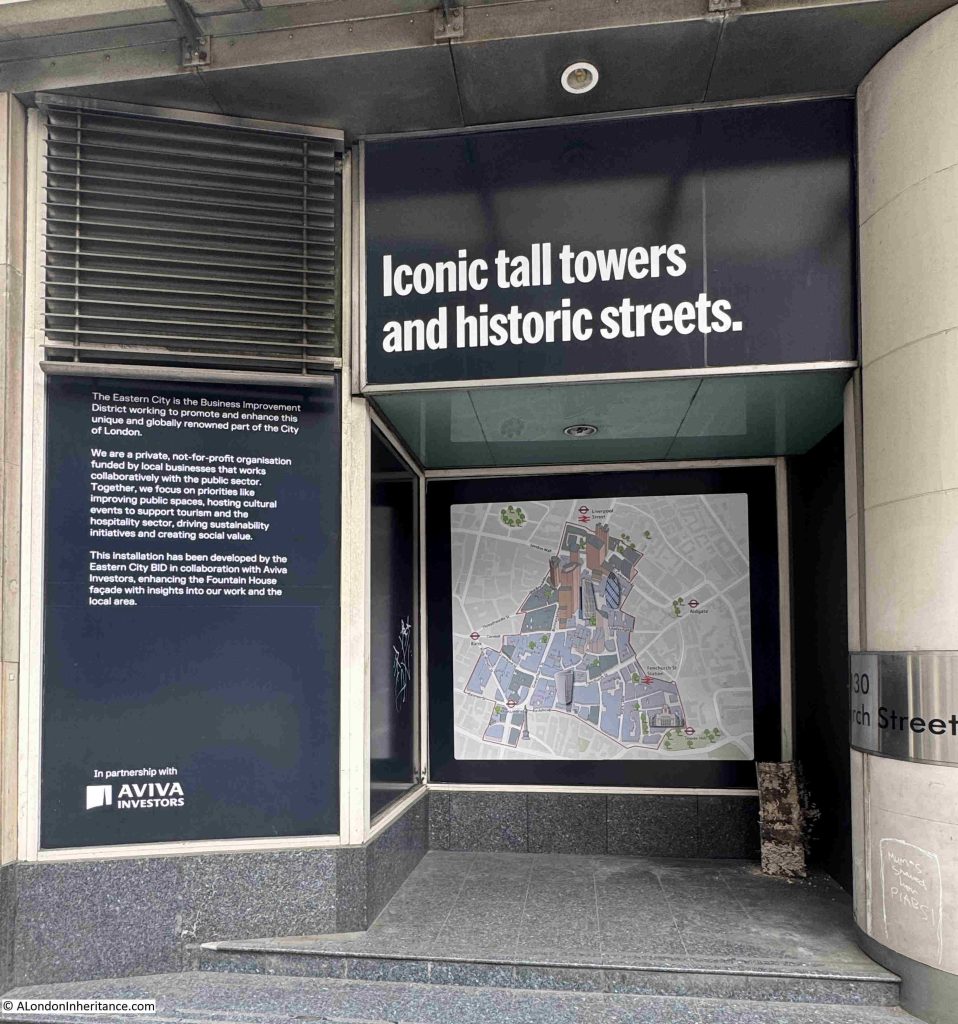
Map from the above photo showing the area of the Eastern City – again I have no issues with the concept and work of a BID, it is just the arbitrary boundaries and name to define the area:
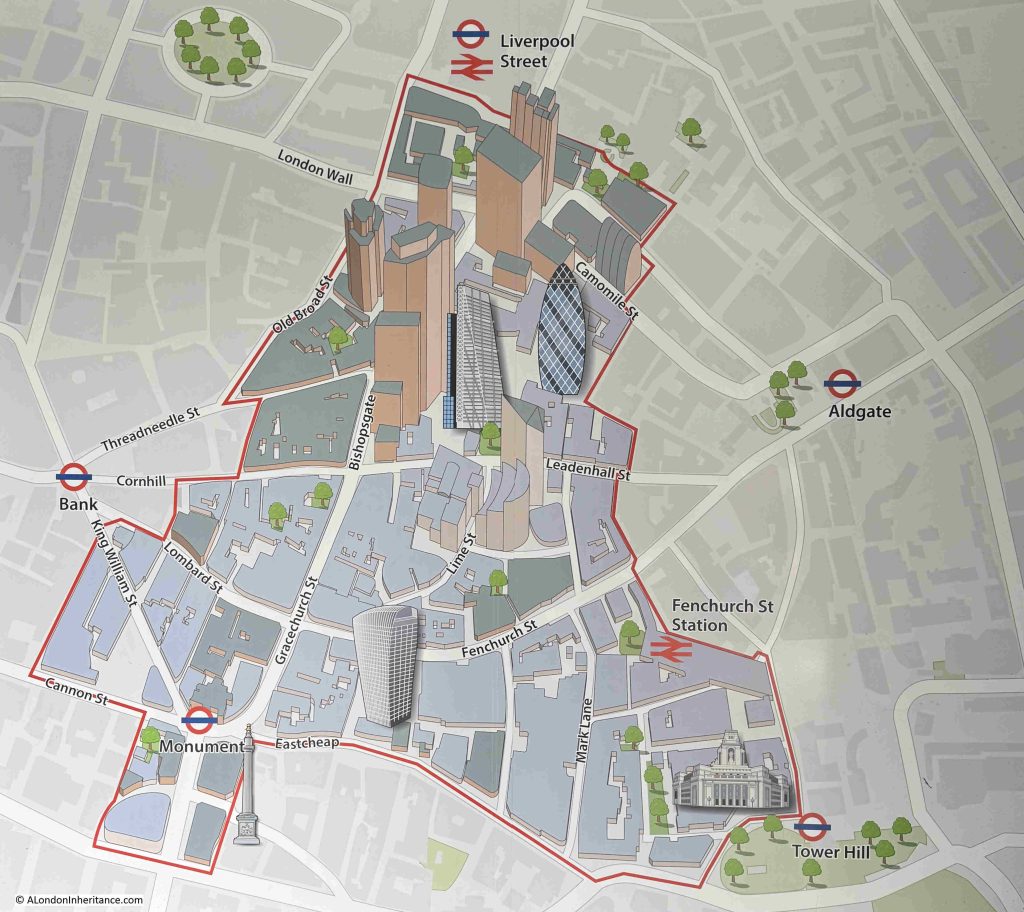
The BIDs overlap an existing structure within the City, which, for very many centuries, has been divided into Wards with an Alderman and a number of Common Councillors.
Fountain House is within Langbourn Ward, and never one to pass an opportunity to include an old map, the following map is of Langbourn Ward, and I have marked the area of the Fountain House redevelopment with a red rectangle, and a red circle is around the church of All Hallows Staining, which is a small part of the redevelopment on the opposite side of Fenchurch Street (© The Trustees of the British Museum. Shared under a Creative Commons Attribution-NonCommercial-ShareAlike 4.0 International (CC BY-NC-SA 4.0) licence.):
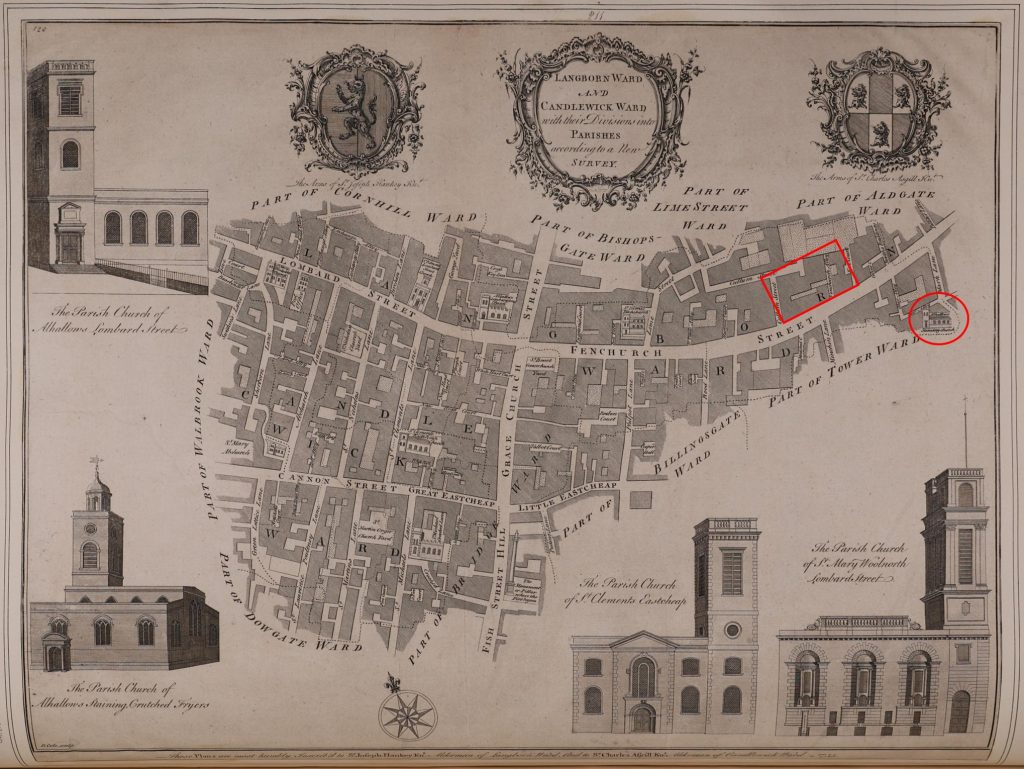
More from the panels around the street level of Fountain House:
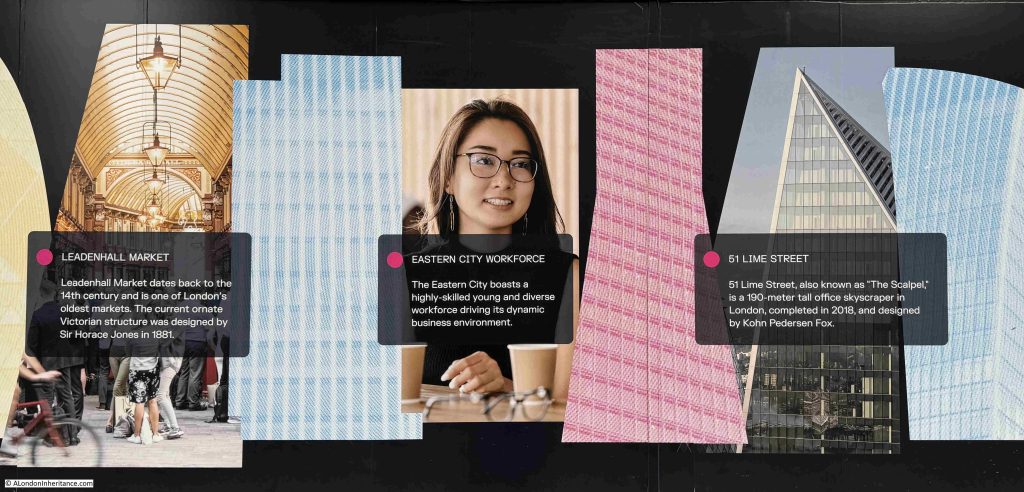
And some history:
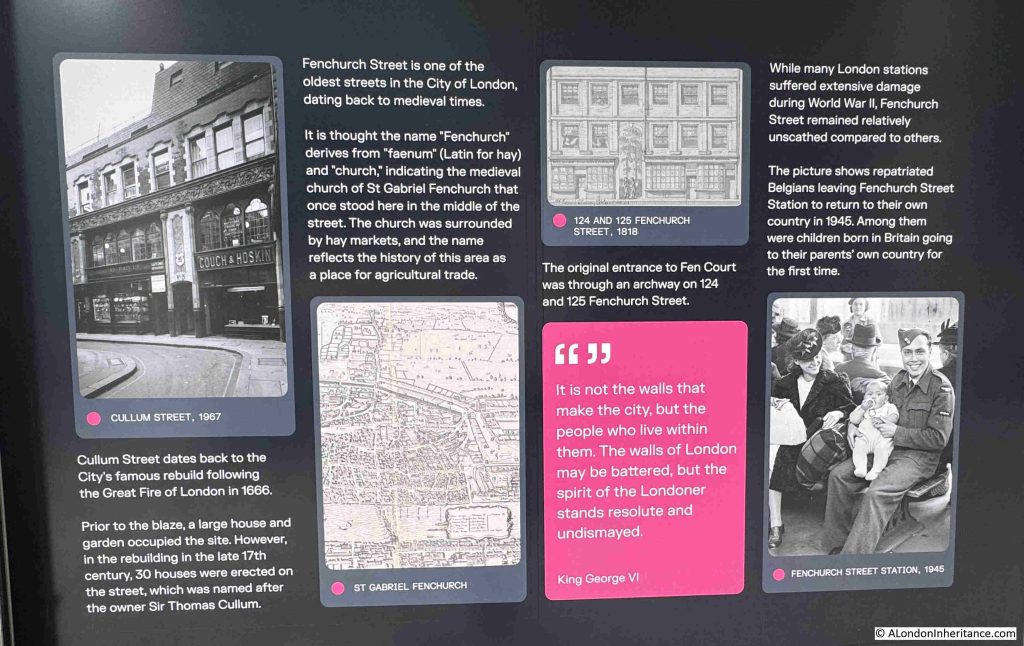
I wonder how many City workers have glanced up at the clock on the corner of the Fountain House podium to check the time:
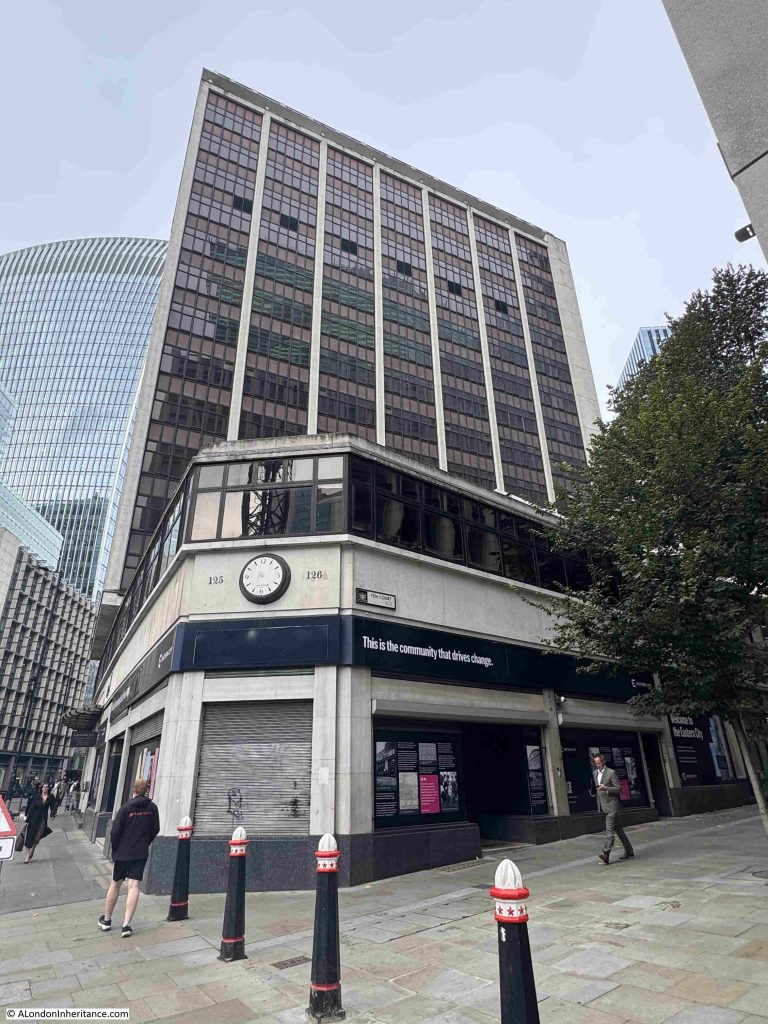
Another, similar tower and podium building that may well soon be demolished is Bastion House (140 London Wall), which sits on top of the old Museum of London site. The photo below shows the building, and also highlights how the office block is suspended above an open space, with only a few central support columns, along with the wider blocks at the two sides of the structure for additional support, lifts and services, for the 17 storeys of the building above:
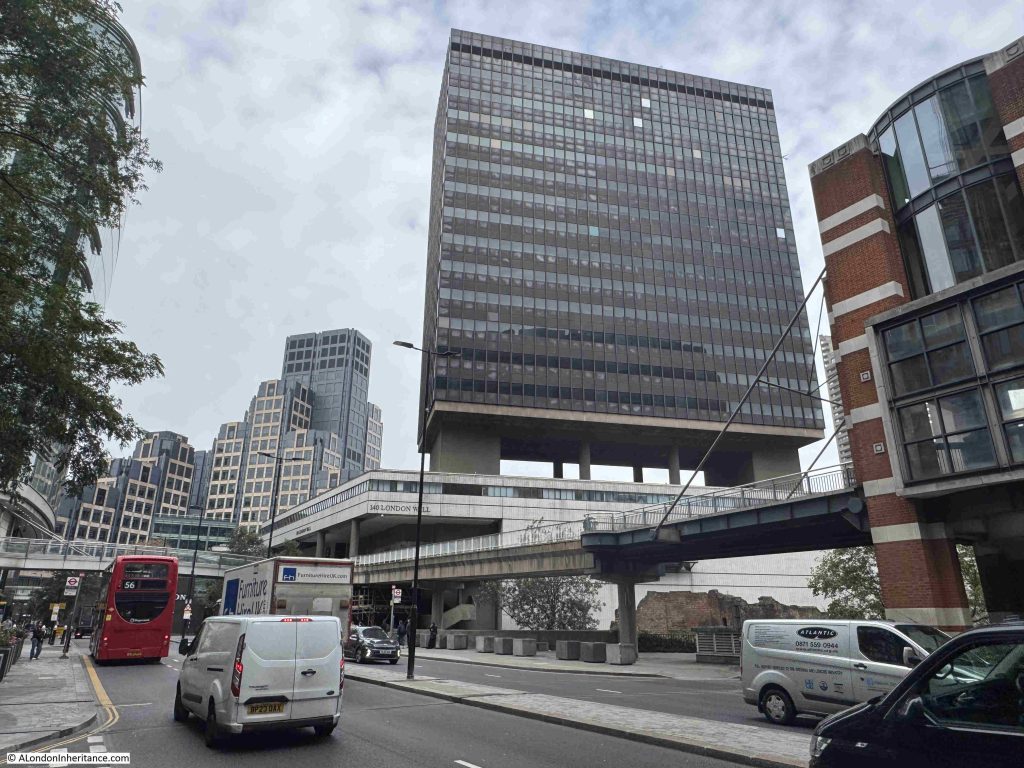
Bastion House was part of the redevelopment of the area, which included forming the new London Wall street, as a dual carriageway between the junction with Aldersgate Street to the west and with Moorgate to the east, following a slightly more southern route than the original street by the name of London Wall.
The new developments included several almost identical office tower blocks along either side of London Wall, along with raised pedestrian walkways and the dual carriageway with a long car park below.
These office Towers were built between 1961 and 1976, with Bastion House being one of the last to be completed.
Bastion House was designed by the partnership of Philip Powell and Hildago Moya, the same architects who had designed the Skylon for the Festival of Britain.
The last update on the future of Bastion house on the City of London website is that the “City Corporation resolves to grant permission for London Wall West development proposals” and that timescales currently are that demolition begins in 2028, with completion of the new development on site being in late 2033.
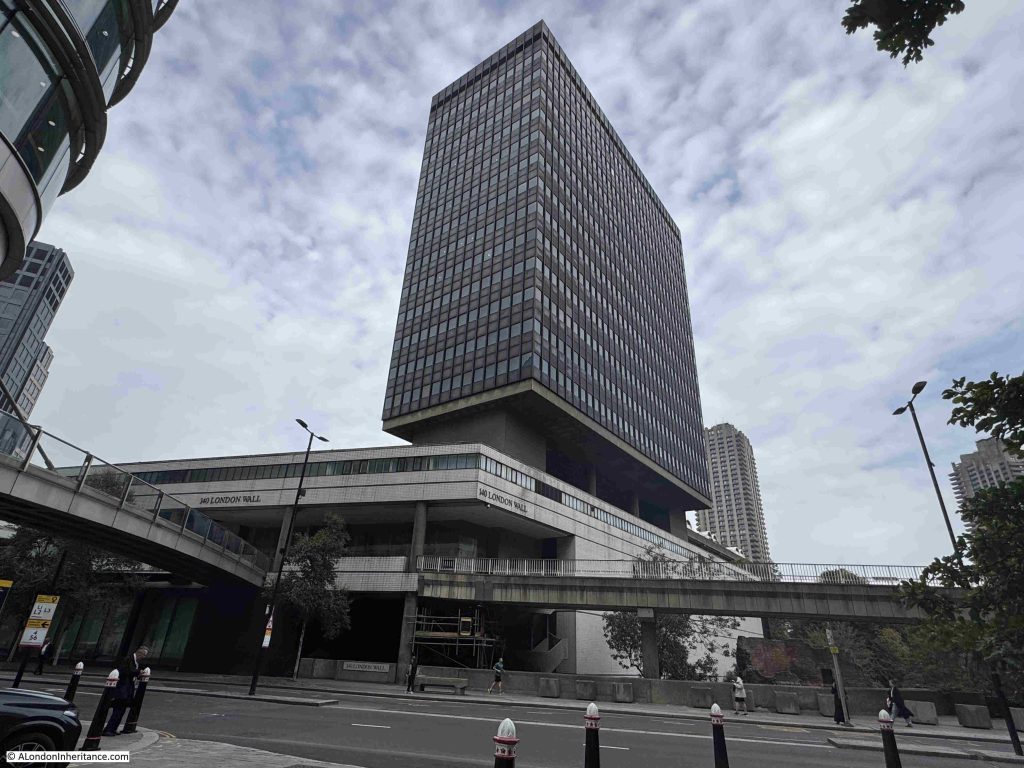
The site was to have included a Centre for Music and Concert Hall by the American architectural practice of Diller, Scofidio & Renfro, however post Covid, funds for such a building seem to have dried up, so the focus of the site will now be commercial, with the City of London identifying the ongoing need for new office space across the City as one of the justifications for the development.
Bastion House and the old Museum of London below, seen from the west:
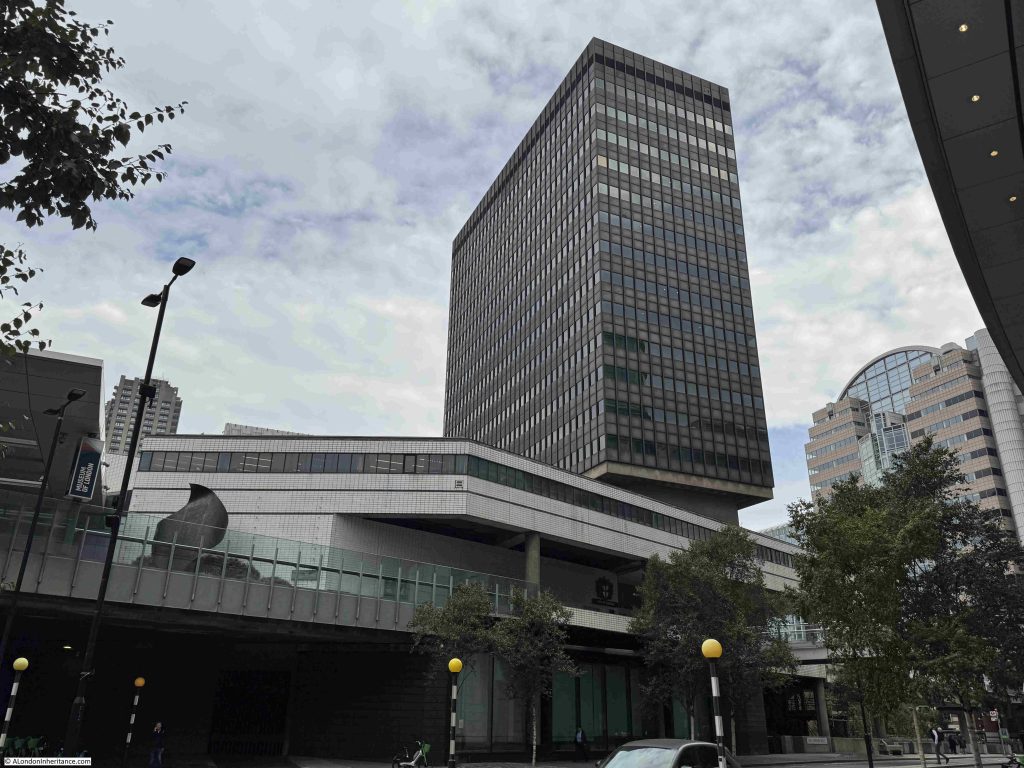
The Museum of London building was also by Philip Powell and Hildago Moya, so with overall demolition, two of their buildings will be lost.
This will leave one remaining office tower from those that once lined London Wall, and this is further to the east on the southern side of London Wall and is shown in the photo below:
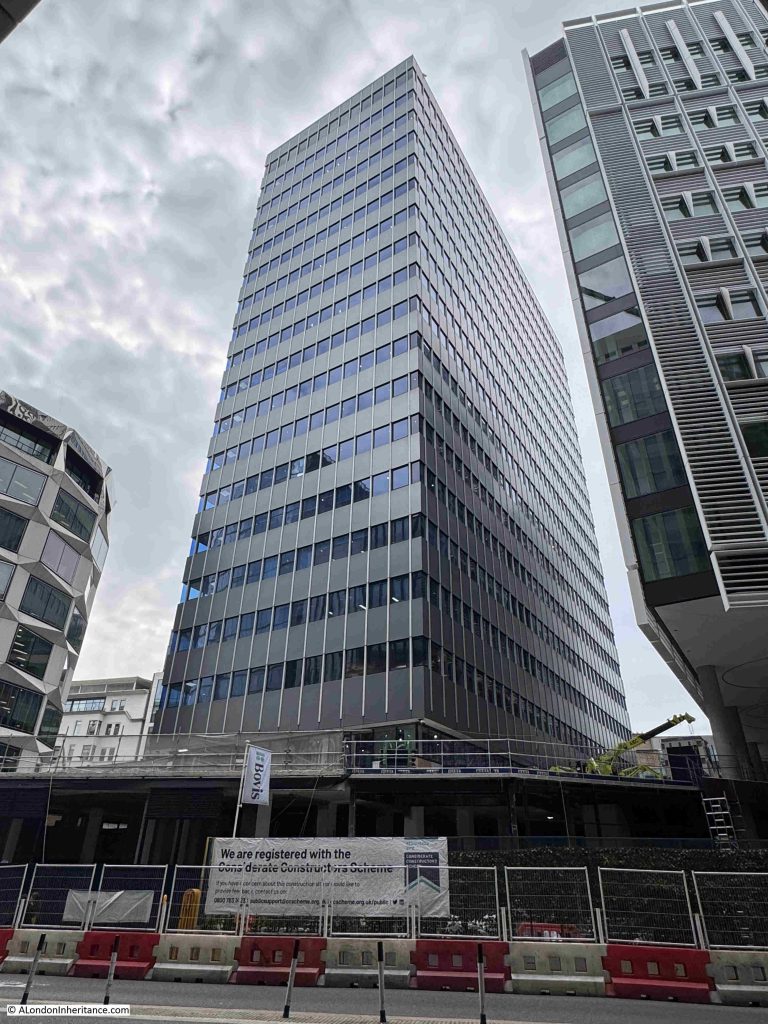
This block is now called City Tower, but the original name when completed in 1964 was Britannic House (although I am not sure if there is some confusion with another Britannic House, built as the head office of BP in 1967 next to Ropemaker Street, which has also changed name and is now City Point).
There is work on the ground floors of City Tower, however I cannot find any plans to demolish this building, so after the demolition of Bastion House, this will be the one remaining office block of the identical towers that once lined both sides of London Wall.
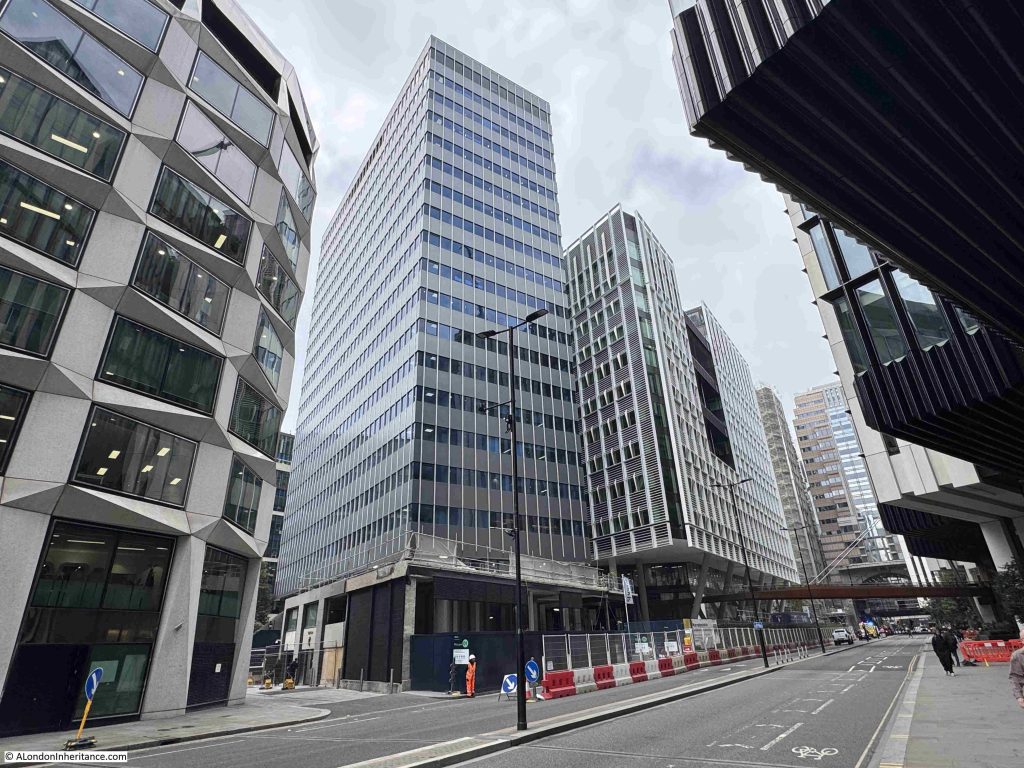
The proposed demolition of Fountain House and Bastion House follow the centuries long tradition of how the City of London has redeveloped and renewed, adapting to changing models of commerce, ways of working, demands for space, changing architectural designs, use of new materials etc.
So the loss of these two buildings follow this process, however I cannot help thinking that in their own way, they are unique, and their loss would result in the further loss of architectural variety across the City.
There are also arguments about the impact of demolition and rebuild with environmental factors such as the CO2 embedded in the existing building, and that generated by a new build.
Both proposals aim to maximise the amount of office space. The replacement to Bastion House and the Museum of London site will consist of three new blocks, the highest being of a similar height to Bastion House. Proximity of this development to the Barbican will probably have a significant impact on the view towards the south west from the estate.
All part of a changing City, and how familiar streets and views can be totally transformed in the space of a couple of years, but how we decide what is worth preserving and what justifies demolition is an important discussion.
On a totally different, but vaguely related subject on preservation of old things, I have long suspected that in the future, despite the enormous number of photos we take today, there will be some form of a digital dark age.
With my father’s photos from over 70 years ago, and my photos from the 1970s, 80, and 90s, it is a matter of basically shining a light through the negative and scanning the view to bring these photos back to life, but with the digital format of photos, will the media still be available and readable, will Cloud based storage still be accessible decades in the future, and who will know your Facebook, Instagram, Apple, Flickr etc. userids and passwords to access, if these services are still available in the future.
The subject of a digital dark age came to mind again when reading a BBC article on a project to rescue the data stored on old floppy disks, the article can be found here: https://www.bbc.co.uk/future/article/20251009-rescuing-knowledge-trapped-on-old-floppy-disks
So unless we take care to preserve digital media, it may not just be buildings that we loose, but also photos of them.

Very good article and well researched – thank you. Surely the charm of the City is its old historic names so such a shame when they are arbitrarily changed.
Legal update on Bastion House: https://www.londonstartshere.co.uk/
The last remaining London Wall tower was never, I think, called Britannic House – the only buildings to bear that name were BP’s home at Finsbury Circus (Lutyens) and then its new home north of London Wall, as you say. It is called City Tower today but my 1973 Pevsner calls it 40 Basinghall Street.
As for BIDs there is significant controversy around them. They requite a vote to set up and they take a levy on subscribing businesses. They are given certain powers – to clean, to patrol etc – but aren’t subject to the usual scrutiny. It’s more of an issue is less business-focused aresa like the West End.
Thank you for posting this excellent and most informative article. Far too many of the familiar and great City buildings are fast disappearing in the name of what is termed as progress, Plantation House which was located directly opposite Fountain House in Fenchurch Street and where my late father owned his prestigious hairdressing business was also sadly demolished at the turn of the millennium. The digital dark age section mentioned at the end of your post is also of great interest and is one which should certainly be borne in mind in order to preserve the memories for future generations of just how wonderful the buildings in the City of London used to be.
I worked for a Lloyd’s Managing Agent that had offices in Fountain House on the 11th floor. My abiding memory is coming into the office one lunchtime during one of the big winter storms in 1990 and seeing a mug hanging from a light fitting. When I asked my colleague what it was for he said that he thought he’d felt the building move slightly every time there was a particularly big gust. We thought he was exaggerating but sure enough we could see the mug swing whenever the wind strength peaked.
Bastian house looks like a cigarette package! Shame concrete and glass doesn’t age well and with no embellishments it isn’t interesting in old age. I know the feeling. A facelift would help but I suppose the motto is faster, higher nowadays. The demolition cost must be nearly the cost of new construction l would imagine. Is it good concrete? Does that have something to do with it? Natural materials and craftsmanship tend to want to last.
Old photos will always be available for a price in the future. Don’t know how these photo libraries claim title to some old photos, maps, and artwork they charge ridiculous rates for.
I took a guided boat trip from Westminster Pier to Greenwich. The guide said many of the Canada Water / Canary Wharf companies were moving out of there and back to the City or other locations. With many people working, at least some of the time, from home, this seems to be a cost-saving trend. I worked around there in the early seventies. It’s always being redeveloped. Looks soulless to me.
A quick correction – it’s Hidalgo rather than Hildago Moya. Philips and Moya were also resposnible for the Churchill Gardens estate in Pimlico and St Paul’s School in Barnes.
Thank you for this, a great article! It always saddens me to hear of mid-century architecture is being obliterated, like it never existed, to be replaced by yet more ubiquitous tower blocks. These buildings are also part of the history of London. I always say keep any work on your own hard drives, labelled and documented, held somewhere safe, don’t just rely on websites and the Cloud. With talk by the government of the introduction of a very controversial DigitalID, I suspect this will be part of huge mainframe that we will be expected to show that ID for if we want access anything at all in the near future, and with its security and privacy issues, I think many people WILL want retain much information themselves on their own media.
I find it hard to regret the demise of anonymous, out-of-scale, slab-sided towers that have overwhelmed so many urban areas, including the City, except that their replacements will be even more monolithic and block out even more sky and open space (most architects are not actually Corbusier or Van der Rohe, even if they think they are!). Ecologically, it would clearly be so much better to refurbish rather than demolish, but that would presumably be more difficult and generate less profit.
As a matter of interest, my memory is that St Paul’s School’s original Barnes buildings were system-built CLASP panels, overseen by Fielden and Mawson; the recent rebuild is credited to architects Walters and Cohen, and I don’t think Phillips or Moya were ever involved. Either way, the previous nineteenth-century building in Hammersmith was a fabulous red-brick creation of Alfred Waterhouse (he of Manchester Town Hall and the Natural History Museum), sadly demolished in a 1970s frenzy when the school moved out rather than being re-purposed. Given that Waterhouse was a leading architect of his day, it’s always seemed a shame that the new site wasn’t designed by a twentieth-century equivalent.
The digital archive problem seems only likely to get far, far worse as tech changes; I think organisations like the BL are already grappling with future preservation of material held on obsolete media such as microfiche. It’s ironic that we can still reproduce 100-year old images from glass plates or celluloid negatives but may already be losing those from only twenty or thirty years ago.
Most interesting and as an adjunct to the point about office space in the city I can only refer you to the 2nd September edition of ‘Rail’ magazine where. As part of Railway 200, on P54 Christian Wolmar looks at the changing face of commuting and notes that while overall ticket sales have almost recovered to their pre-Covid levels, season tickets are still under half their previous levels’. Flexible working, including working from home, is now the order of the day, and to reflect this 2 or 3 days I per week in the office routine, railway companies now offer 15/16 return journeys per month tickets with Thursday as the new Friday. (Have a look at the empty spaces in your local suburban station car park on a Monday or Friday if you need further evidence. In response most employees, when the go in are obliged to ‘hot desk’ at a different office desk in a much smaller office suite and the huge laptop containing back packs everyone lugs about is evidence of these peripatetic working practises. The point being that there is, and will continue to be excess office capacity and so who will occupy these new developments- there is only so much student accommodation required. To get an ‘informed ‘ view , I asked AI its opinion on ‘empty office space’ and it told me that ‘options range from traditional rentals to flexible co-working ( companies sharing space) and part-time spaces. Due to high vacancy rates the trend us to flexible leases and repurposing some older, less sustainable buildings for other uses like residential’.
I will leave your readers to work out where this leaves new office construction plans but as you so rightly tell us the city has always adapted to changing models of commerce and I am sure will continue to do so – keep up the good work!
There was the boardroom of a bank in Fountain House, that had been bought from their previous Georgian offices. In the midst of all the modernity, you opened the door into an oak panelled time capsule. I hope someone saved it?
In addition to my earlier post this morning I would like to add that I hope to produce an internet page detailing the changing skyline of EC3. I am especially interested in this subject due to family connections in the area and remember this area of the City as it was decades ago. As well as my late father’s business in the former Plantation House I myself worked in several placements in EC3 notably in Lloyd’s of London’s Agency Department in its 1928 building (demolished to make way for the present Lloyd’s building) and in the former P&O building (the ‘Cheesegrater’ now occupying that site). The massive St Helen’s tower is due to be replaced right next to the Cheesegrater.
I have recently become a founder member of the Insurance Museum which is a venture to promote insurance as an attractive career choice, they are presently searching for a location in EC3.
I am uncertain as to whether I should develop a website for my changing skyline idea or form a page on Facebook or even a page on Wikipedia. It could even take the shape of being a physical tourist attraction based in the area – this could be one of the more favourable choices since it would be unaffected by changes in technology and the associated problems with the digital dark age.
I ran the Ship public house, in Hart Street off Mark Lane, next to St Olave’s church in the early 1980’s so I lived in the area and regard the ‘tumble dryer’ erection and destruction of buildings in the city as disappointing!
With the demise of analog data storage devices (printed books, physical photographs, etc) the past will unravel at the whim or desire of whoever controls the storage of such information. Stalin and Hitler would have loved the move to digital storage of information. No more clumsily doctored photos or pasted in updates to your USSR encylopedia. This might truely be the end of history.
A very provoking article, thank you! I would take issue with the BID naming point. The wards are not really a help, even with the fairly recent tidying up of boundaries. I did a project to visit all the tripoints of the wards so got used to their modernised boundaries but it is still a mess and so were City parish boundaries. The map you show included Candlewick ward, and the centre of gravity of the BID is in the Tall Towers area. So an old name would have been respectful but potentially misleading. And I doubt if the boundaries are random!
Very interesting. The debate about what to tear down or preserve as part of our architectural tradition is always a tug of war. Developers after profit v lovers of history etc.
Certainly the dark ages of the digital may be upon us. so everyone needs to be aware of the importance of retaining negs. and prints rather than relying on digital scans stored on devices that could fail or become obsolete. Few laptops now come with a DVD/CD writer. How many people do you know who haven’t backed up and lost priceless images….Great articl Tracey
Back in the early 1990s, when I worked in the maintenance department for Eagle Star Insurance, one of our several City offices was on the ground floor of Fountain House. The entrance was in the courtyard behind, near the tomb.
In 2001, I also bought a pair of watches from Mappin and Webb , when they occupied the shop on the lower corner, with the clock above.
Thanks for this post. I have fond memories of these old postwar towers in the City from my residence in London in the early to mid-’90s, I used to ride the Central line to St. Paul’s occasionally after work and walk over to the Barbican for concerts in the evenings. I’d stroll up a deserted St. Martin’s Le Grand to the stairway below the Museum of London that led to an elevated walkway under Bastion House extending to the Barbican.
I had no idea at the time what the building was called but it was among many of these distinctive towers from the ’60’s and early ’70s that dotted the City and shape my memories of weekend walks around its empty streets exploring its architectural riches (I worked in Reading during the week and lived in West London.)
It’s sad to see these towers go; however, the market for commercial real estate changes over decades and I understand the choices to replace them. 50-60 years is a decent run for these buildings. We have the photographs and memories, for which I’m grateful. Thanks again for documenting them.
Thank you for this most informative article, interesting that Fountain House just predates Sir Howard Robertson’s better known triumph, the 27 storey Shell Centre Tower built between 1957 and 1963, now shorn of its lower 9 storey wing.
There is an earlier podium and tower building, known as London’s first skyscraper completed nearly 30 years before Fountain House – 55 Broadway, London Transport’s head office for many decades. it too has a two-storey full-site podium with a cruciform tower rising another 9 floors, opened in 1929 and now Grade I listed.
Surely buildings such as Fountain House and particularly Bastion House, should be firmly, irreversibly listed!? There is no valid excuse for routinely removing such distinctive buildings. I realise that the world runs on false economic principles and illusory or destructive profit, but just how far will we let the manipulation of corporations go, I wonder?
Hello maybe someone can help me locate a London tall building with a lift and office and boardroom. I have a film “the Architect and the Oak” I’d like to film about an architect and a 600 year old tree. It covers the unique ownership of City of London and history of it’s skyscrapers besides other drama. It ends with the architect falling asleep under the oak and the tree speaks in a dream. This is the final scene https://filmfreeway.com/TheOak085