In the late 1940s and early 1950s reconstruction started on many of the sites that had been destroyed by wartime bombing. One of the buildings completed in 1951 was Atlantic House, Holborn Viaduct.
This was an easy location to find, but in discovering more about the building I found how in London some things remain the same, and how some buildings are not what they seem.
My father took the following photo of Atlantic House in 1951 shortly after completion of the building. The photo was taken on Holborn Viaduct looking towards Holborn Bridge over Farringdon Street.
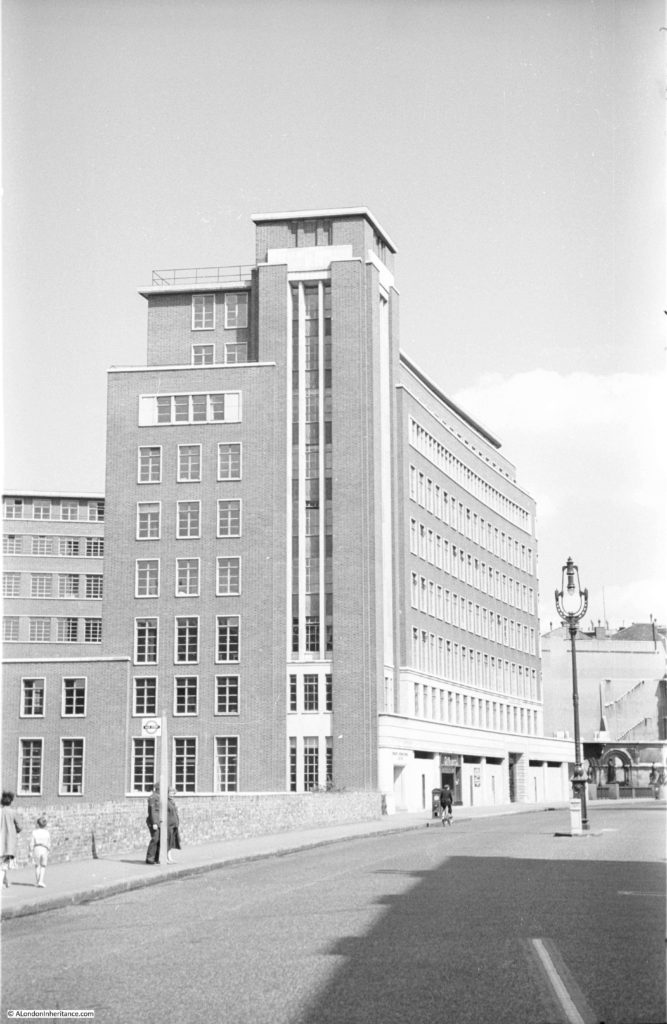 The photo below is an enlargement of part of the above photo and shows the bridge over Farringdon Street to the right of the lamp post with the remains of a building just behind the bridge with the outline of stairs on the adjoining wall. I will come on to the relevance of this building later.
The photo below is an enlargement of part of the above photo and shows the bridge over Farringdon Street to the right of the lamp post with the remains of a building just behind the bridge with the outline of stairs on the adjoining wall. I will come on to the relevance of this building later.
This area of London suffered badly during the war as can be seen from the Aerofilms photo below taken in 1951. The photo also demonstrates how random was the impact of bombing with some blocks of buildings completely destroyed whilst others remain untouched.
In the photo Atlantic House was still under construction. The building is in the lower left corner. The length along Holborn Viaduct appears complete whilst that along Farringdon Street is still just the steel framework.
Atlantic House was design by T.P. Bennett & Son, an architectural practice that is still in existence today.
Atlantic House was built under the government’s “lessor scheme”. This was a scheme to try and get post war building underway as there was a considerable shortage of office space across the city.
Under the “lessor scheme” office buildings would be leased back to the government for a fixed rate of interest. This provided a cost effective way for the government to get office space built whilst providing a modest return for the construction company.
The aim of the “lessor scheme” was to develop office space quickly and cost effectively so there was little incentive for good architecture.
Atlantic House was built of steel frame (as seen in the Aerofilms photo) with the frame being clad in brick. The building had symmetrical frontages on both Holborn Viaduct and Farringdon Street with a curved corner facing onto the bridge over Farringdon Street.
The architecture was very much of a 1930s style with long lines of windows along the otherwise plain long facades. It was criticised for its architectural blandness when completed, although I rather like the curved corner of the building.
The photo below is from the LMA Collage collection and shows the two long facades and the curved corner facing the bridge.
Atlantic House lasted almost 50 years and was demolished in 2000 and 2001, to be replaced by:
Another Atlantic House, but of a very different architectural style and built of very different materials.
Whilst Atlantic House is very different the building on the corner is also new as it does not appear in the photos of the post war Atlantic House. Originally, Holborn Bridge had four pavilions, one on each corner of the bridge. During the war, the two northern pavilions were destroyed by bombing, only the two southern pavilions remained.
Go back to the enlargement of my father’s photo and the remains of the north eastern pavilion is the structure seen at the end of the bridge.
When the 1951 Atlantic House was built, the remains of the original pavilion were demolished and a concrete stairway built at bridge level to provide access to Farringdon Street below. The original pavilion was not rebuilt.
The pavilion that we see on the north west corner today was built after Atlantic House was demolished in 2001. Built to replicate the original, it looks old but is relatively recent.
Given that the name Atlantic House is on the building that now occupies the site of the post war Atlantic House, I checked whether there was a pre-war Atlantic House on the same site, and sure enough there was, and I was able to find records of the building dating back to 1901, so there have been three different incarnations of Atlantic House going back for at least 116 years.
The current Atlantic House is occupied by a legal services company. The post war version was the home of Her Majesty’s Stationary Office and the pre- war building appears to have been home to a number of companies including Armour & Co. Ltd, famed for their tinned meats including Armour’s Corned Beef, Armour’s Boned Chicken and Armour’s Ox Tonque which could all be purchased from Harrod’s as well as stores across the country.
Another occupant of the pre-war Atlantic House was the Berthon Boat Company, a manufacturer of collapsible boats.
Percy K. Langdale, the secretary of the Berthon Boat Company wrote to the Pall Mall Gazette on the 25th April 1912, one of a number of letters concerning the sinking of the Titanic.
The Berthon Boat Company manufactured collapsible boats which were used as back up to wooden life boats. Langdale wrote that:
“Unfortunately, in shipping disasters, collapsible boats, being supplementary or auxiliary, are only resorted to after every wooden boat has been launched, and when the vessel is generally going down, so are seldom brought into use. In the case of the Titanic disaster, however, two and a half hours elapsed from the time of collision to the sinking, so there was ample time to have got out sufficient collapsible craft for all on board of the vessel had she been equipped with a sufficient number of them.”
I have no idea how good the Berthon collapsible boats were, but it does make you wonder how many lifes would have been saved if their boats had been on board the Titanic.
On the north east corner of Holborn Bridge, Bath House was built on the site in the 1970s and in 2014, following demolition of Bath House and as part of the redevlopment which included a new Bath House, the final missing pavilion building was constructed. Whilst in the style of the original pavilions, the clean stonework gives away that this is a building only three years of age.
The round plaque on the lower left of the pavilion is a City Heritage Award from 2014. The reconstructed pavilions on the north side of Holborn Bridge are rather good replicas of the originals. The photo below shows one of the original pavilions, still standing on the south east corner of Holborn Bridge.
As can be seen in the photos above, on each of the pavilions there is a niche containing a statue of a London Mayor. The four mayors are shown below and are:
South east pavilion – Sir Thomas Gresham
North easrt pavilion – Sir Hugh Myddelton
North west pavilion – Sir William Walworth
South west pavilion – Henry Fitz Eylwin (the first Lord Mayor of London)
Holborn Bridge is part of Holborn Viaduct, the 427m long viaduct designed to provide a bridge over the valley of the Fleet River and a level road between Holborn Circus and Newgate Street.
The construction contract for Holborn Viaduct was awarded on the 7th May 1866 and on the 6th November 1869 it was opened by Queen Victoria.
Whilst Holborn Bridge is the most obvious part of the Viaduct, there are other places where it can be seen, including the height of the viaduct above the land where it once sloped down, either side of the Fleet River.
One such place is the smaller bridge over Shoe Lane.
The small bridge over Shoe Lane can also be seen in my father’s photo below, taken from a slightly different angle than the first photo and showing the Shoe Lane Bridge at the lower edge of Atlantic House.
The height of the viaduct can also be seen looking out from Holborn Bridge, south along Farringdon Street down towards the River Thames.
As well as the four statues of London Mayors on the pavilion buildings, the bridge also has four statues to Agriculture, Commerce, Fine Art and Science.
Each of the pavilions provides a means of getting between Holborn Viaduct and Farringdon Street with a staircase in each pavilion. This was probably their original design purpose, providing access between the two levels via an ornate set of symmetrical buildings at each corner of the bridge.
Although the post war Atlantic House did not include rebuilding the pavilion, it did provide a staircase between Holborn Viaduct and Farringdon Street as well as the three windows which look out from the first floor, however it is a very utilitarian concrete structure.
In the photo above, the ground floor was occupied by W.B. Poultry & Meats Ltd, one of the many businesses in this area connected with Smithfield Market.
Atlantic House and Holborn Viaduct and Bridge show that despite frequent rebuilding there is some continuity in the names of buildings with Atlantic House being the name for the building on the north west corner of the bridge for over 116 years.
They also demonstrate that some things are not quite what they seem with the pavilions on the north side of Holborn Bridge missing for several decades and now being replicas of the originals.

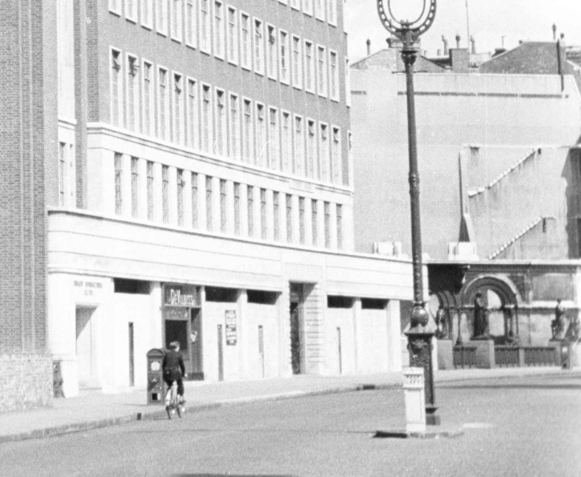
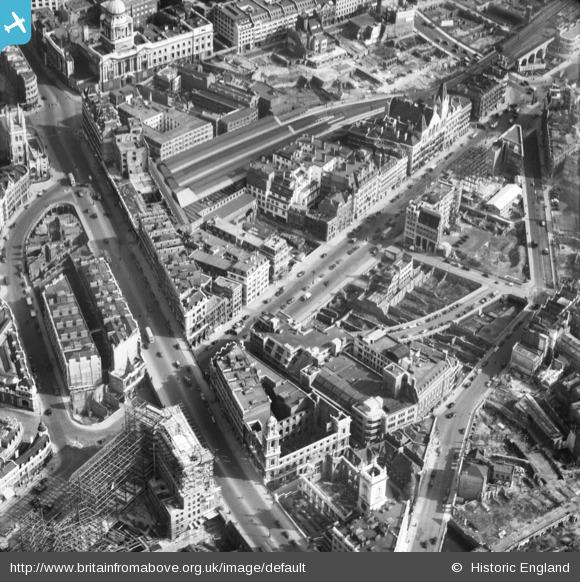
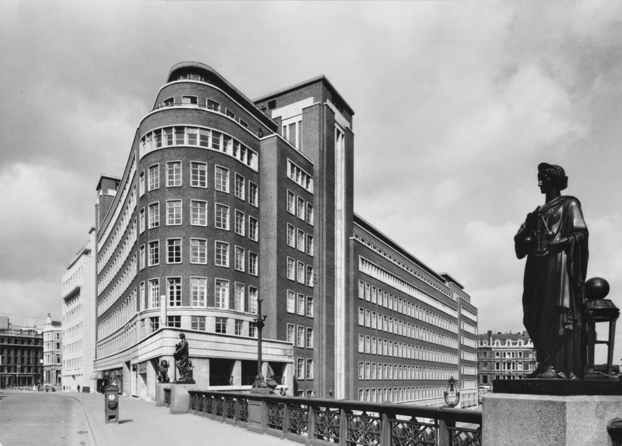
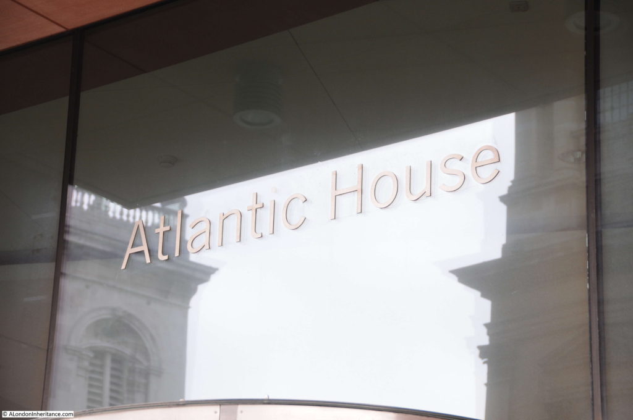
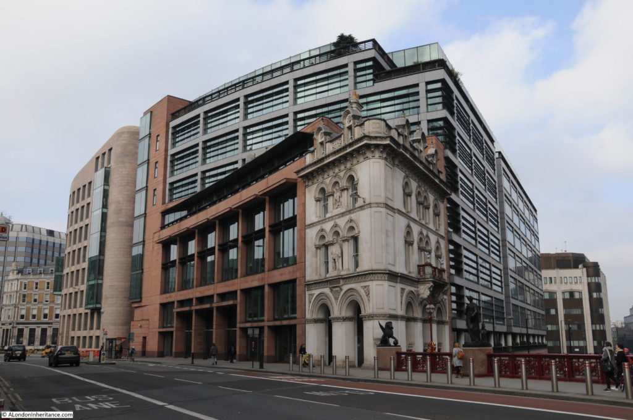
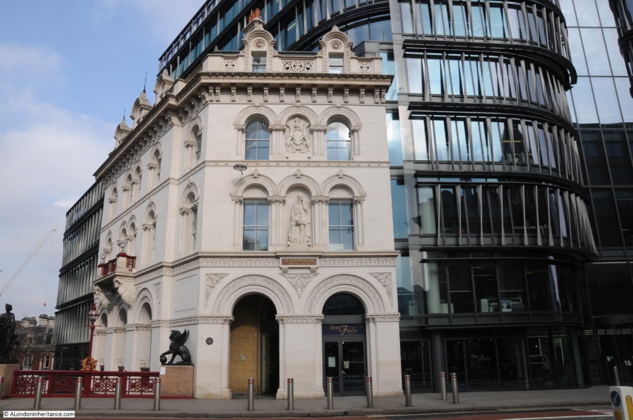
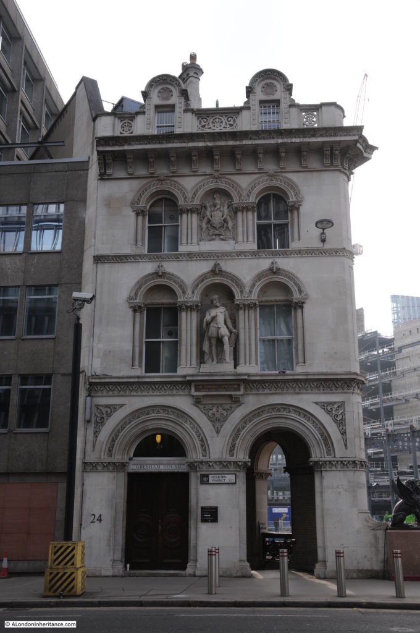
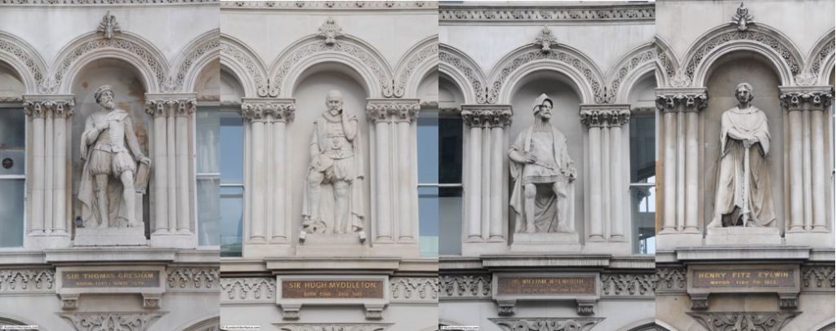
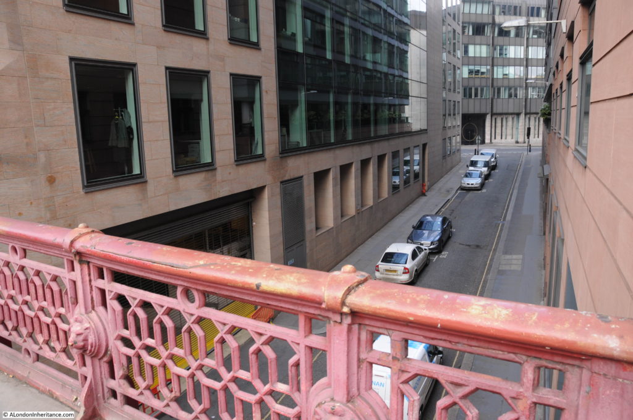
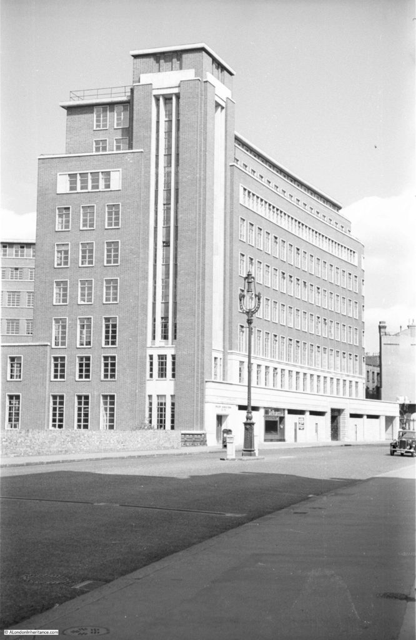
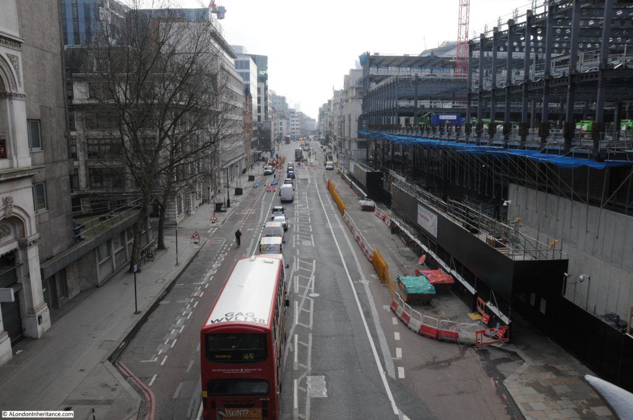
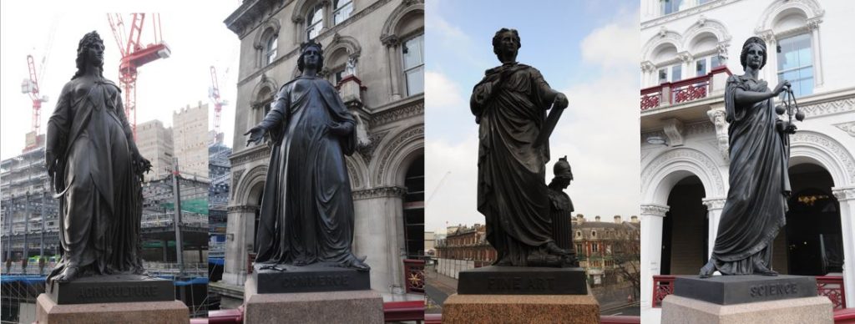
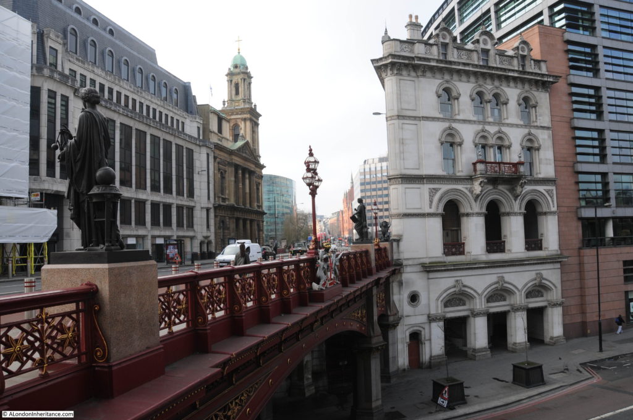
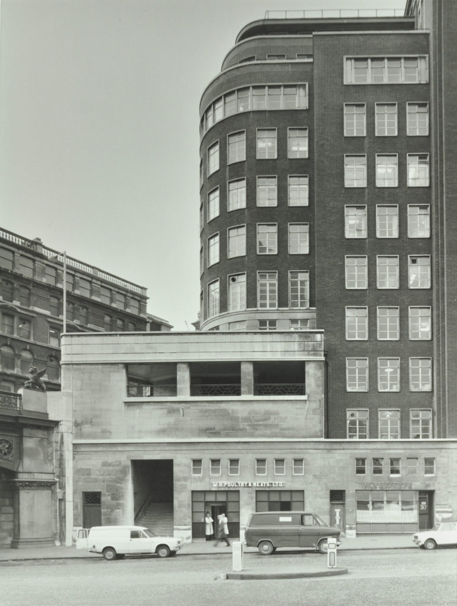
That was interesting. I have always found Holborn Viaduct a rather chilling place, mostly because it used to be so dirty and ugly. The bombing of the war explains why it appeared rather random. I like Atlantic House and wish it had remained as its replacement is hideous. The gross brutalism of a lot of new London architecture saddens me and you really can tire of endless walls of sheet glass. God knows what it is like to work inside one of them.
In 1981, the year before I went to University, I worked for the Manpower Services Commission (they ran the Jobcentres) in Atlantic House (the version built in 1951).
The old Atlantic House was a rather fabulous building, if by then a little fly-blown. There was a wonderful art deco staircase in the entrance foyer on Charterhouse Street, very 1930’s in style, reminiscent of a grand ocean liner, and a staff cafeteria on the top floor which sold danish pastries (usually stale and with dried out icing).
The office I worked in was high up on the Charterhouse Street side, and looked out on to the HQ of De Beers, who controlled the world diamond trade. Every few weeks, I’d see the Jewish diamond sorters (who came over from Antwerp) grading gemstones. On the corner of Farringdon Street and Charterhouse Street there was pub called the Queen Vic (now long gone). I rather miss the old Atlantic House. The new one isn’t a patch on it.
I’ve posted before but I started in HMSO in 1970 and was based at Stamford Street but often visited Atlantic House.
One of the duties was to make up the wage packets, a far cry from Bacs.
Fascinating, thank you for the research and excellent photographs. I worked nearby for a few years so remember the location.
Fascinating. I sometimes go to meetings in the current Atlantic House and had no idea of the history. Brutalist or not there is a fantastic view to be had from the 11th floor out over Smithfield market and beyond. The creation of Holborn viaduct and the wartime bombing between them totally removed several streets in which my eighteenth century ancestors lived and died.
Enjoyed reading this post – I worked in the post-war Atlantic House in the early 1970s, when part of the building was occupied by the Government Social Survey. The GSS, originally part of the wartime Ministry of Information, carried out surveys commissioned by government departments.. We occupied one , possibly two, of the upper floors. I remember the long corridors (no open-plan then) , offices full of natural light, and lovely views across the city rooftops. It was a nice place to work.
1951 and just a solitary bicycle with not a car in sight!
Thank you for your dedication and effort in producing these fascinating ‘now & then’ comparisons. I just hope that in another 50 years someone with the same commitment will find your contributions and repeat them for the next generation.
Another fine piece of research. With the benefit of being old enough to have witnessed buildings demolished that were built in my life time, the cynic in me wonders how long the present incarnation of Atlantic House will remain. Incredible waste of resources demolishing and rebuilding on such a scale.
While trying to find a photo of the pre-war Atlantic House, I came across this in the City of London’s Collage site: https://collage.cityoflondon.gov.uk/zoom-item?i=32487. Dating from 1941 it shows bomb damage on Holborn Viaduct. If you zoom in, at the extreme right you can see one of the four pavilions. It must be either the north-west pavilion or the south-east one. In the gap between the two buildings there is what seems to be a waist-high ornate metal railing. This must surely be where Holborn Viaduct goes over Shoe Lane. Hence the building in the right hand half of the photo is the pre-war Atlantic House.
Malcolm, that is remarkable. Thanks for finding this. The other points that confirm the location are the lamp post in the middle of the road and the bus stop to the left of the photo. These are in the same position as in my father’s photo, indeed they look the same so perhaps whilst the buildings were demolished these two features survived into the 1950s. It also brings across the level of destruction along Holborn Viaduct. I will check with the LMA to see if I can add this to my post. Thanks again for finding this photo.
Fascinating! I much prefer the 1950’s building to the drab modern one, though.
Very good post, extremely interesting.
Had not realised that both the Northern pavilions were new.
PS A couple of minor typo’s “Her Majesty’s Stationary Office” and “Armour’s Ox Tonque”!!
Stationary and stationery seems to give people spelling problem. Ex HMSO employee.
Yes- as evidenced here (and many more places): https://www.facebook.com/edp24/posts/10157051090519485
In the Aerofilms shot, notice the roof off at St Andrew Holborn and (what is now) the City Temple opposite Atlantic House. Both were refubished and survive today. Also the railway lines running from the south past Ludgate Circus to into Holborn Viaduct station. And the large areas of bomb damage of course. Many of the reconstructed buildings from the 1950s and 1960s have been (or will shortly be) knocked down and rebuilt: for example, the large construction site visible in your photo to the south from the bridge,
I came on this image by chance [Holborn viaduct road bridge under construction, 1869.jpg] which I’ll leave in Google Drive for a bit at https://drive.google.com/open?id=0B5HRcpumKwEjcnJBd3ZOZ3lna2s for a while. I can’t orient myself in it, but it shows one of the pavillions.
I remember Atlantic House well as it is where we printers used to go if short of work to pick up HMSO orders to keep the presses running.
Gosh! What a find. And the advertising hoardings! I’m pretty sure that photo is from the east looking west – the distant church is St Andrew Holborn, and see the curve of the road. The other direction is straighter. Is that tower to the right part of St Selpuchre Without Newgate?
So that is the (old) pavilion adjacent to Atlantic House. Not there in 1869 it seems. I suspect there will be a warren on small streets on the Rocque map.
I should, more properly, have given a link to the site the photo came from. It can be found at http://www.gettyimages.co.uk/photos/construction-of-holborn-viaduct?excludenudity=true&sort=mostpopular&mediatype=photography&phrase=construction%20of%20holborn%20viaduct – there are several others of the construction and of the pavilions. Such period pieces, and one shows the architect William Haywood.
Colin, a fascinating photo, thanks, and as Andrew has identified it is looking from east to west. I also searched using Holborn Viaduct on the LMA Collage site and there are a number of similar photos showing the viaduct being built and the pavilions in various stages of construction.
The area’s Ordnance Survey maps for 1896 and 1954 can be viewed online thanks to the National Library of Scotland. They make a fascinating supplement to these photographs and descriptions. The older map is split across the viaduct and shows all four pavilion staircases.
1896, west side: http://maps.nls.uk/view/101201559
1896, east side: http://maps.nls.uk/view/101201562
Surveyed 1951, published 1954: http://maps.nls.uk/view/103030524
How sad it is to see the many instances of “Ruin” on the 1954 map. And how curious to view the complicated run of the municipal boundary, right through the northern end of Atlantic House. Nor does it follow the property lines of the smaller individual buildings shown on that site in 1896.
What is that piece of street furniture next to the solitary cyclist? A sand holder for providing grip to the road during icy weather?
I worked for the HMSO when I first left school in 1970 tho stationed at Stamford St I would have to visit Atlantic House on numerous duties.great memories.
Here is a 1941 painting of the bomb site between Holborn Viaduct and Charterhouse Street, looking along Shoe Lane. http://www.iwm.org.uk/collections/item/object/22233
I think Atlantic House would rise in the area to the left, opposite the City Temple.
Also notice the block of buildings between St Andrews church and Holborn Circus, now removed.
Thank you very much for this.
Very interesting. I worked in Atlantic House in 1985/86, on a one year sandwich degree placement with the Office of the Official Receiver who were the then occupants of the building. There was also one floor (out of bounds to OOR staff) which was used by some special undercover branch of the Met Police drugs squad – we used to bump into some rather odd people in the lifts!
I loved working there, particularly as it was my first “proper” job, and also the general bustle of the area around Hatton Garden, Farringdon and Smithfield. I have a very soft spot for the building itself. Great views all round, and the office of the actual Official Receiver himself was very plush, in one of the rooms on the corner with the curving windows.
There was also a rear entrance onto Charterhouse Street, and it was rumoured that there was an entrance to the Government’s secret tunnels from the basement. There was the top of a staircase down there, with lots of very official looking “Keep Out” signs, but I think it was too far away from the tunnels which did exist further up Holborn to be connected to them.
Hi Colin. I know this is a very old post and I don’t know if you’re following replies, or if you remember me, but we used to work together in the Official Receiver’s office. We had some rare old times didn’t we? I think it was Customs & Excise special investigations that occupied one floor rather than the Met Police. There was definitely something low level underneath because I remember the firmly locked doors leading off the book storage area. The rumour was that they led to some sort of command centre bunker that would come into operation in the event of flooding (pre Thames barrier), or maybe even in the event of nuclear attack, but nobody really knew.
Hi Chris
How wonderful that you came across this, and yes, of course I remember you – not least for accompanying me to the Cittie of York for one of several leaving dos at the end of what was such a wonderful year for Claire, Lewin and myself. The approach to life and work and celebrations by the staff at the OS was one which I tried to carry forward with me in subsequent jobs, but I fear I have been rather surfing the end of a dying wave in that respect as there seems precious little of that approach around now.
I think Atlantic House remains my favourite actual work building to this day, and the end office with windows on three sides was particularly fabulous – especially in the week of very heavy snow.
I hope you are well, and please pass on my regards to anyone else who might remember me.
I would also like to thank you for this amazing find. It takes me right back to December 1983 when i was employed right opposite Atlantic House. It was at No.25 Holborn Viaduct (Fitz-Elwyn House), the South West Pavilion which survived WWII. I remember Atlantic House vividly and Bath House and feeling ever so excited about working as a 17 year old “Drawing Office Junior” in such an amazing part of London. I too had no idea that there once stood a total of 4 pavilions.
Wonderful work!
Excellent. I worked in HMSO Atlantic House 1965-68. Wonderfully situated to see the best of London.
I am interested in this as in the 1950 electoral roll several single men live at 6, Holborn Viaduct, and two married couples. n which building did they actually live?
Thank you for this, I found it because I have a photo that my dad took, it has ‘Atlantic House 1950’ written on the back. I never really took much notice of it but today I decided to find out where Atlantic House was. Thanks to your article I now know it was taken in Farringdon Street. It shows the steel framework of the 1950 building but also has the yet to be demolished original north west pavilion. The quality isn’t great as the original is only 1.5” x 2”, you’re welcome to have a copy but I don’t know how to send it.
Super article.
My father, who was a platinum Smith in Hatten Garden, and I, were walking passed a massively deep hole on our left. Dad told me it was being prepared for the foundations of the first ‘sky-scraper’ in London.
I was born in ’42 so I guess I must have been about 7 years old when looking into this abyss.
Great stuff, very interesting. I worked in Atlantic House 1981/82 as a young Clerical Officer with HM Customs & Excise Investigation Branch. We were located on the 4th floor on the Farringdon Street side & also round the corner at the back overlooking Charterhouse Street. Prior to reading your fascinating article, I had always thought that it was a 1930’s building. I remember the interiors being very utilitarian.
I’ll elaborate more on the G.P.O & Royal Mail’s usage (from a Historical standpoint), in a different post, later, perhaps in early 2024, as regards their usage / ownership / lease of several floors of “Atlantic House”.
But first I’d like to relate an amusing tale regarding myself, a ‘B’-reg’ Royal Mail Morris Ital (pillarbox) collection van & a truly obstinate, properly pedantic “City of London” Police officer, based from nearby Snow Hill Station – It was MY misfortune to be doing an 8:30am Pillar Box collection, which started at EC1.1AA (our sorting office, E.C.D.O, named King Edward Building, which today, is now a Merrill Lynch Bank H.Q) – I had to pick the Pillar Box collection van from where it was ALWAYS stored overnight, the basement car-park of Atlantic House, to which we’d gain access from the slope at the back of the building in Shoe Lane.
Wanted to arrive at the first Pillar Box on the collection round, which started on the ‘Even numbers’ side of neighbouring Fleet Street & ideally get there for 8:20am for half eight.
So I’m pulling away on a cold engine with the choke out & then turned right into “Plumtree Court”
( back then, you could pull out onto Farringdon & turn right )
About quarter way down (& it’s DARK down there, despite being daylight), this full on jobsworth Police officer just steps out into the small thin road that is Plumtree Court, deliberately, to block my path.
Window is down & he ORDERS me to pull over, then, me GENTLY mounting the kerb (so as not to block the road), this Police officer then “gets into his stride” to start berating me, multiple times, each time ascending further & further into his egotistical “power trip” (which is soon becoming so obvious).
“I cannot SEE or read your numberplate”, to which I reply “Don’t blame me, I haven’t used B.701 for the last 8-10 weeks or so, my normal vans ARE either A-reg or C-reg” (Royal Mail Ford Escort diesels, the latter).
“I don’t care, YOU’RE DRIVING IT = YOU CLEAN IT” to which I reply, “I promise you officer, I will as soon as I get back to our yard”…. (in neighbouring Giltspur St, behind his Snow Hill Police station).
“No, I want it cleaned right now” he says, in a VERY overbearing angry attitude.
I try to lighten things by saying “Alright, you got any cleaning materials then ?” with a polite smirk, whilst you can see his steam-aggravation levels rising like mercury….
Then he demands my ignition keys, to which I finally snap & tell him in no uncertain terms to “F&&K OFF”
Followed by “Ring my office (depot), you KNOW where we are, we’re right behind your Police station & if YOU can get my bosses / superiors to agree, I’ll then hand you the keys, but NOT until you do so…”
I’ve now (finally) triggered him by telling him bluntly to Eff-off & he says “You can’t talk to ME like that” & I reply “I just did” & instantly proffering my wrists in mock sarcasm “Arrest me then !!”.
“I am NOT allowing you to drive this Royal Mail van yet another inch further”, to which I reply “That’s ok mate, I’ll just walk back up Snow Hill, back to the yard & then draw out keys for yet another van, most probably a Sherpa, to do my 8:30 P/box collection with”.
“You cannot leave THIS van here” but I say “You leave me NO choice, as I do NOT have any cleaning materials to do it with, plus you’re making me late & I’ve already said, I’ll drive straight back to the yard & do it immediately, JUST TO PLEASE YOU OFFICER”.
Not good enough, he DEMANDS = “You will clean it here & now, OR ELSE”
Dealing with both a power trip & a jobsworth, I go look in the back of B.701 which I haven’t used in 10-weeks, hoping & praying that there WILL be a hessian mail sack in the back, unlikely, but possible.
Nope, there’s only the 1981 type replacement (experimental) GREY NYLON bags, not ideal, nor intended for his “cleanliness freak” ego trip – So, in front of him, I know sarcastically sit on the side of the kerb (in uniform) & gently, gently, SLOWLY rub, rub, rub-a-dub-dub so ALL numerals are clearly visible.
This happens & goes on for FOUR times, wasting the next 15-17 minutes, each time I ask “Happy Now ?”
“Nope, NOT GOOD ENOUGH” so, each time I go slower & slower whilst asking “Have you REALLY nothing better to do, as in, no criminals to catch, or suchlike ?”
We talk & he says “You clearly don’t like the Police” to which I reply…”My Wife IS the eldest daughter of a strict serving Police officer & his badge number is “K.5**” in the Met & he runs a Police station larger than yours with about twice as many officers, so, like it or not, I’m MARRIED into the Police force…”
“My Auntie, my nephew & my father in law are ALL Old Bill, so I don’t exactly have a choice”
Four attempts cleaning this wretched front numberplate – (mercifully, the rear is mint).
“Am I free to go now then officer ?” – “Get it washed, jetwashed as soon as you get back to your yard”
So I spent about 24 miserable long minutes, on the kerb / floor / roadsurface of Plumtree Court (EC.1) , pandering to this jobsworth’s massive ego power trip.
As soon as I saw “Atlantic House” thread, it all came flooding back to that miserable freezing cold morning in 1986 and perhaps the only truly pedantic officer (from Snow Hill) that I ever had the misfortune to meet – The numberplate WAS readable on the 1st, 2nd & 3rd clean, but NOT good enough for P.C Ego Power Trip, I’ll never forget that w****r.
Very interesting. I worked at No 2 Charterhouse St in the 70’s. This is the building at Holborn Circus beside Atlantic House. This was the hq of De Beers..On the viaduct side of the same block was hq of Anglo American. A fine Portland stone place – alas now also demolished. We sorted diamonds from all over the world bought by De Beers before selling on to the trade. This is now done in Botswana. Happy days there and I knew Atlantic House well. There was a secondhand bookshop nearby on the viaduct.