I have been to the Minories in a previous post when I explored the lost Church of Saint Trinity, or Holy Trinity in the Minories, and when I went to find the pulpit from the church which is now at All Saints’ Church, East Meon in Hampshire.
I wanted to return to explore the street, the abbey after which the street is named, and one of the most architecturally interesting buildings in the city.
The following photo is from Aldgate High Street at the northern end of the Minories, looking down the street.
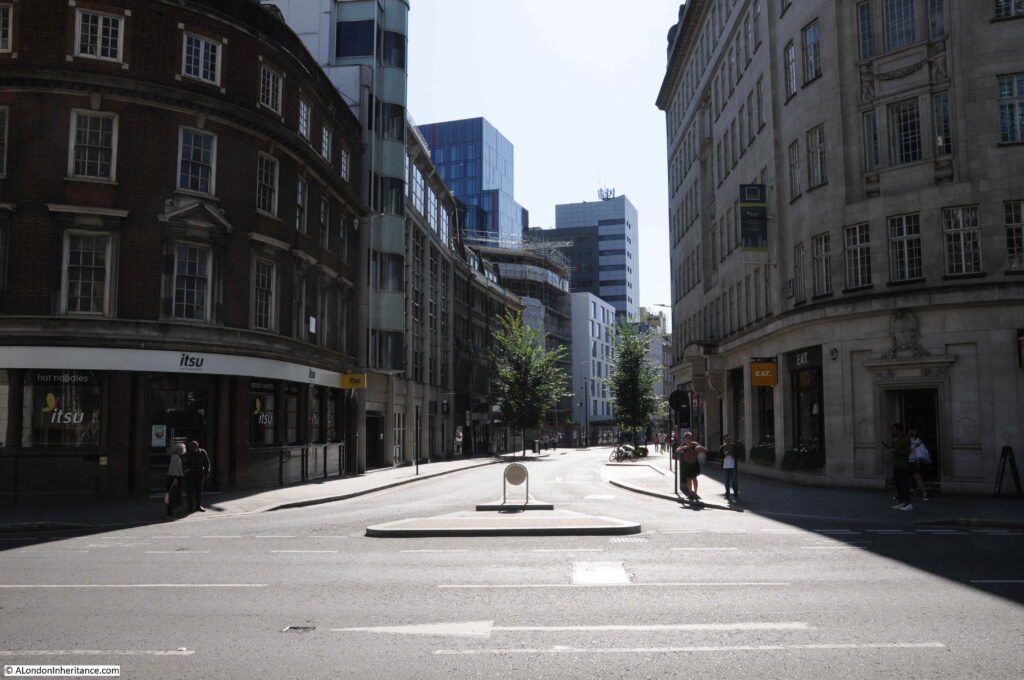
The above photo shows what looks like an ordinary London street. Lined by commercial buildings, fast food stores, and the obligatory towers rising in the distance; the Minories has a far more interesting history than the above view suggests.
The following ward map from 1755 shows the Minories running down from Whitechapel, just outside the City wall.
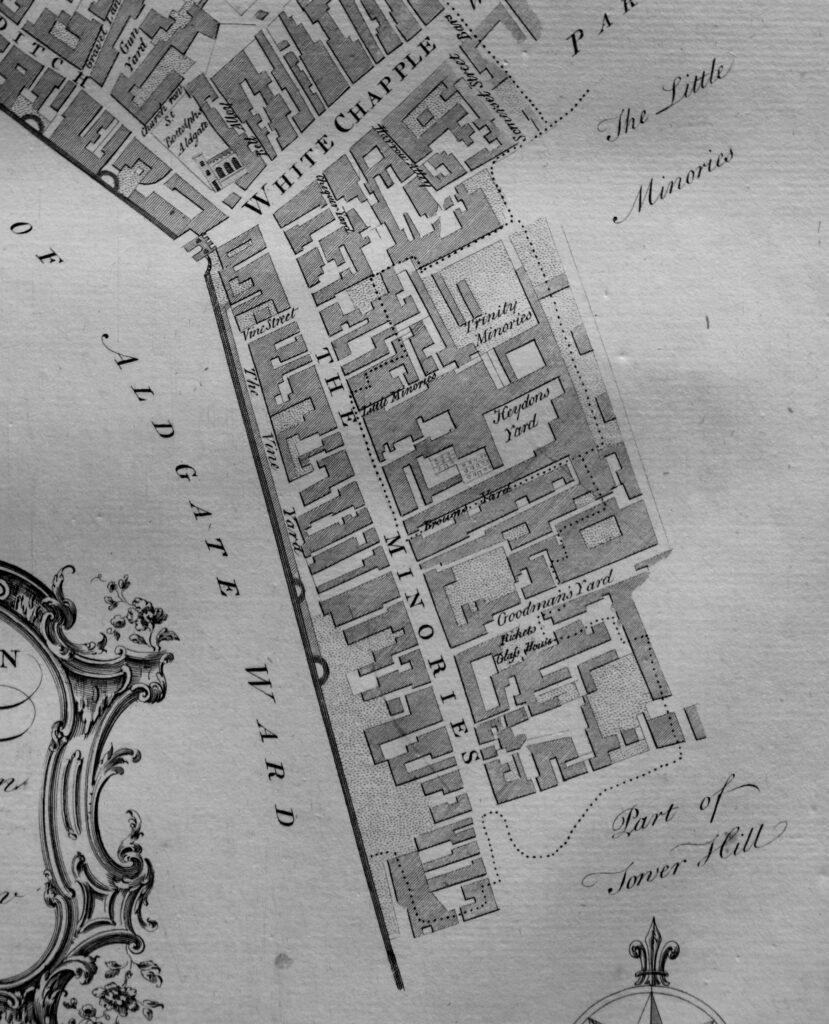
In the above map, the area of land between the city wall and the Minories was once part of the ditch that ran alongside part of the walls. Look across the map at the top of the Minories, and running to the top left is another reminder of the ditch, the street Houndsditch, the last part of the name can be seen.
Being outside the City walls, the area may have been the site of a Roman cemetery, and in 1853 a large Roman Sarcophagus with a lead coffin was found near Trinity Church, just to the right of the street.
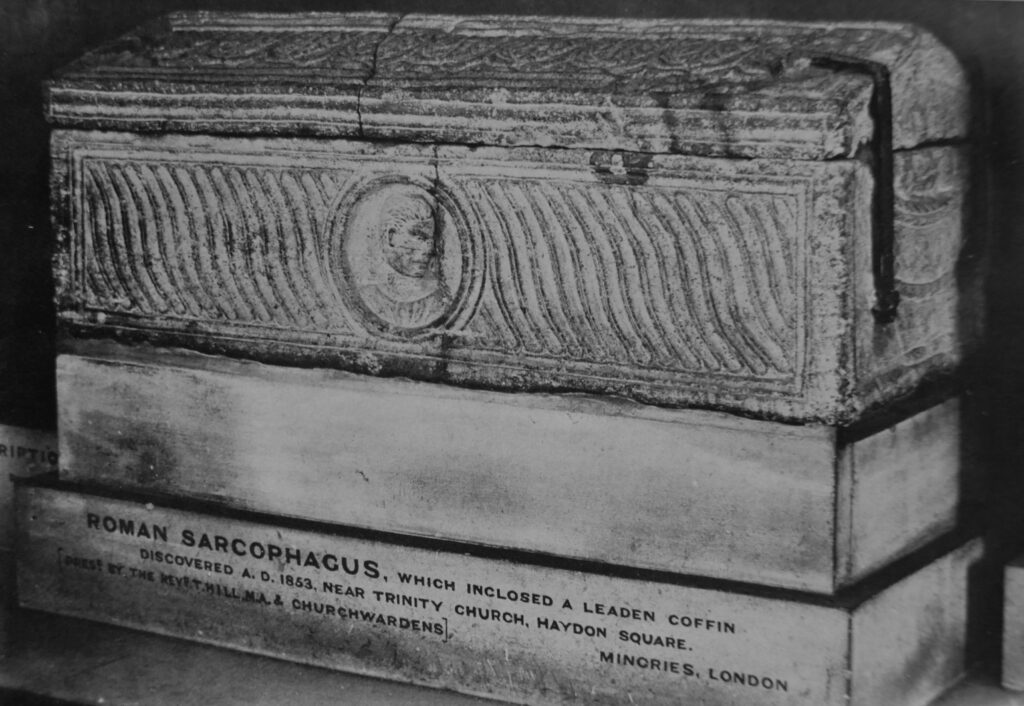
In the map the street is called The Minories, however today “The” has been dropped and the street name signs now name the street just Minories (I am continuing to use “the” in the post as I suspect it helps the text to flow”.
The name derives from the sisterhood of the “Sorores Minores” of the Order of St. Clare. The sisters of the order were known as Minoresses and the book “A History of the Minories, London”, published in 1922 and written by Edward Murray Tomlinson, once Vicar of Holy Trinity Minories, provides some background as to the origins of the order:
“The Order of the Sorores Minores, to which the abbey of the Minores in London belonged, was founded by St Clara of Assisi in Italy, and claimed Palm Sunday, March 18th 1212, as the date of its origin”.
The Order’s arrival in London, and establishing an abbey outside of the City walls dates back to 1293. It appears that the first members of the Order in the Minories came from another of the Order’s establishments just outside Paris.
The land occupied by the 13th century Order can be seen in the following map, enclosed by the red lines to the right of the street (Map © OpenStreetMap contributors).
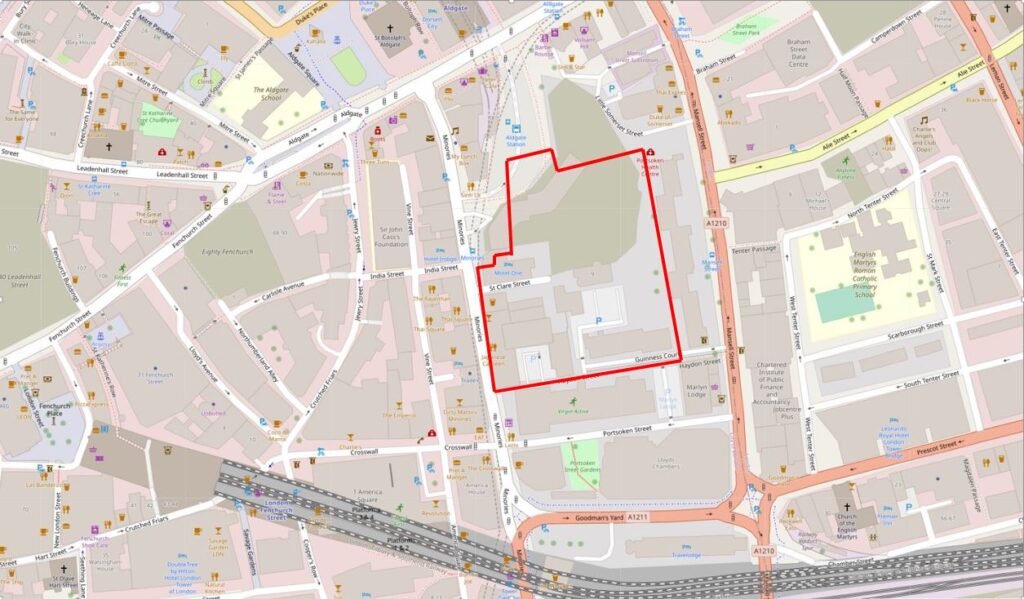
The land supported a Church, Refectory, Guest House, Friars Hall, and along the right hand wall, a Cemetary and Gardens.
The Order received a number of endowments, and rents on properties that had come into their possession, and by 1524 they were receiving £171 per annum.
The lists of rents received in 1524 provide an interesting view of the costs of renting in different parts of the city. The following table lists the rents received from Hosyer Lane (now Hosier Lane in West Smithfield).
The majority of documentation that survives from the Order are mainly those relating to endowments, rents received, legal and religious documents. There is very little that provides any information on day to day life in the Minories. The only time we have a view of the number of sisters who were part of the Order, is at the very end of the Order, when on November 30th 1538, the Abbey buildings and land in the Minories were surrendered to Henry VIII.
The Abbess of the Order probably realised what was happening to the religious establishments in the country, and that by surrendering to the King, the members of the Order would be able to receive a pension, and it is the pension list that provides the only view of the numbers within the Order.
In 1538 there was an Abbess (Elizabeth Salvage) who would receive a pension of £40, along with 24 sisters, ranging in age from 24 to 76, and each receiving a pension of between £1 6s 8d and £3 6s 8d.
There were six lay sisters who do not appear to have received a pension – the name of one of the lay sisters was Julyan Heron the Ideote, indicative of how even religious establishments treated people who probably had learning difficulties.
It appears that the King granted the land and buildings to the Bishop of Bath and Wells, and many of the original Abbey buildings were still standing in 1797, when a large fire destroyed many of the remaining buildings of the Abbey. The last religious building on the site was the church of Holy Trinity, which closed as a church at the end of the 19th century, but the church survived as a parish hall until the Second World War when the building suffered severe bomb damage. A wall did remain until final clearance of the area in the late 1950s.
The remaining abbey buildings of the Minories in 1796:
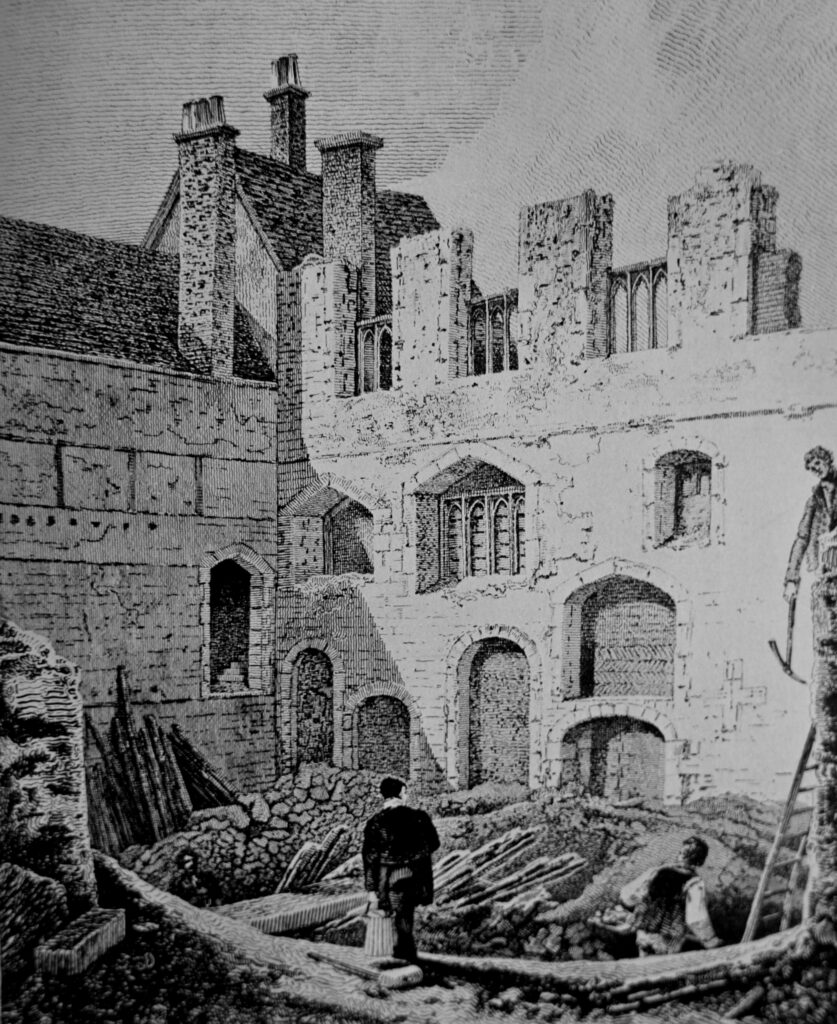
As well as the name of the street, Minories, a side street also recalls the order. The street in the following photo is St Clare Street, after the Order of St. Clare. It runs through the land of the old abbey, and at the end of the street was the church of Holy Trinity.
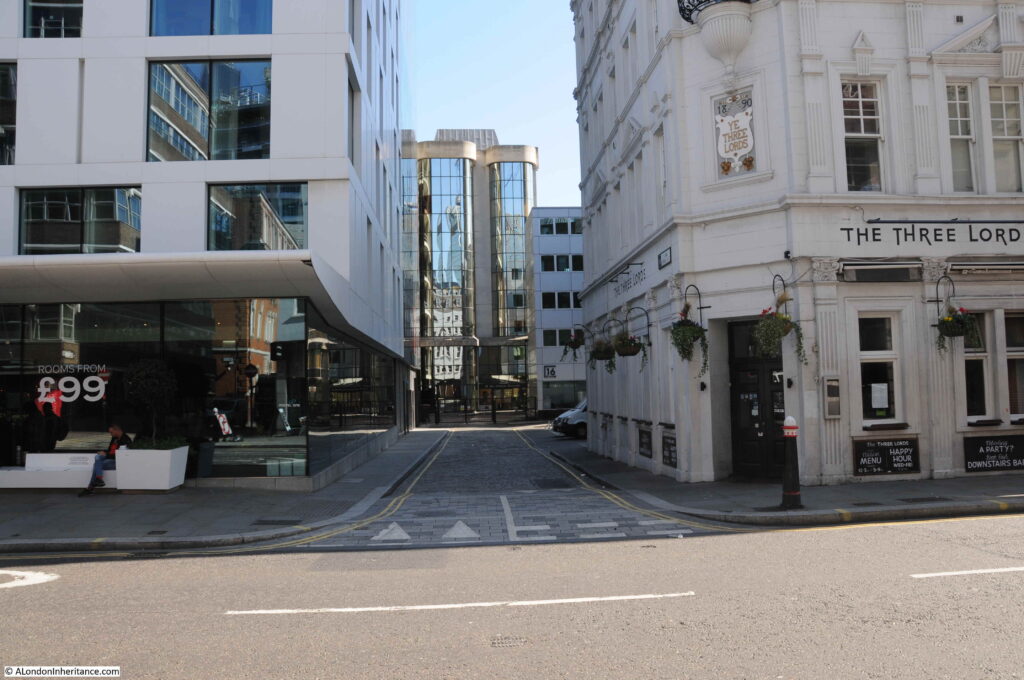
The pub on the corner of the Minories and St Clare Street is The Three Lords. The current pub building dates from around 1890, however a pub with the same name has been on the site for much longer. The earliest newspaper reference I could find to The Three Lords dates to the 11th January 1819 when the Evening Mail reported on the arrest of a man for robbery. He was formerly a respectable man with carriage and servants, one of whom in 1819 kept the Three Lords and a pot from the pub was found in the room of the alleged thief.
Walk along the Minories today, and apart from the street name, there is nothing to suggest that this was once the site of the Abbey. The street is mainly lined with buildings from the first half of the 20th century.
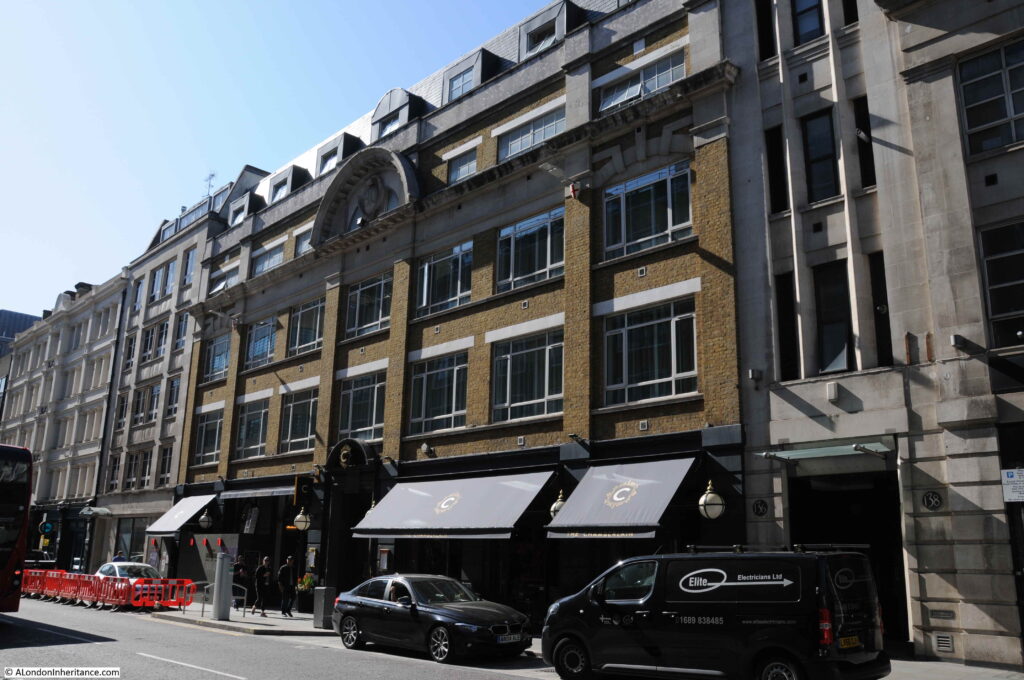
With a mix of different architectural styles and construction materials.
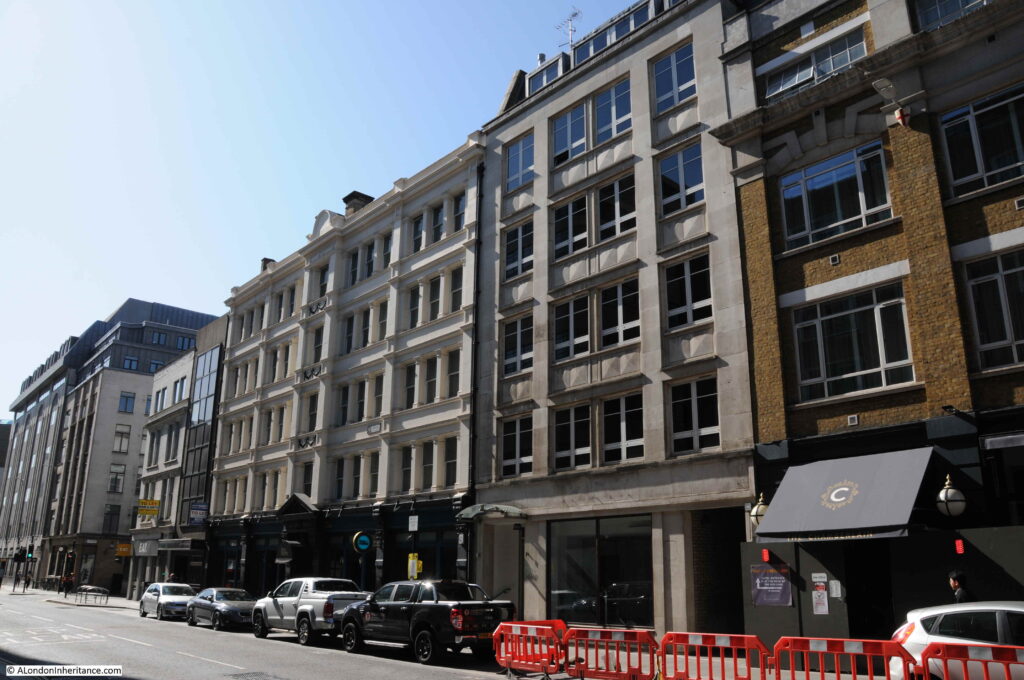
Towards the southern end of the Minories is one of the most architectually fascinating buildings in the city. This is Ibex House:
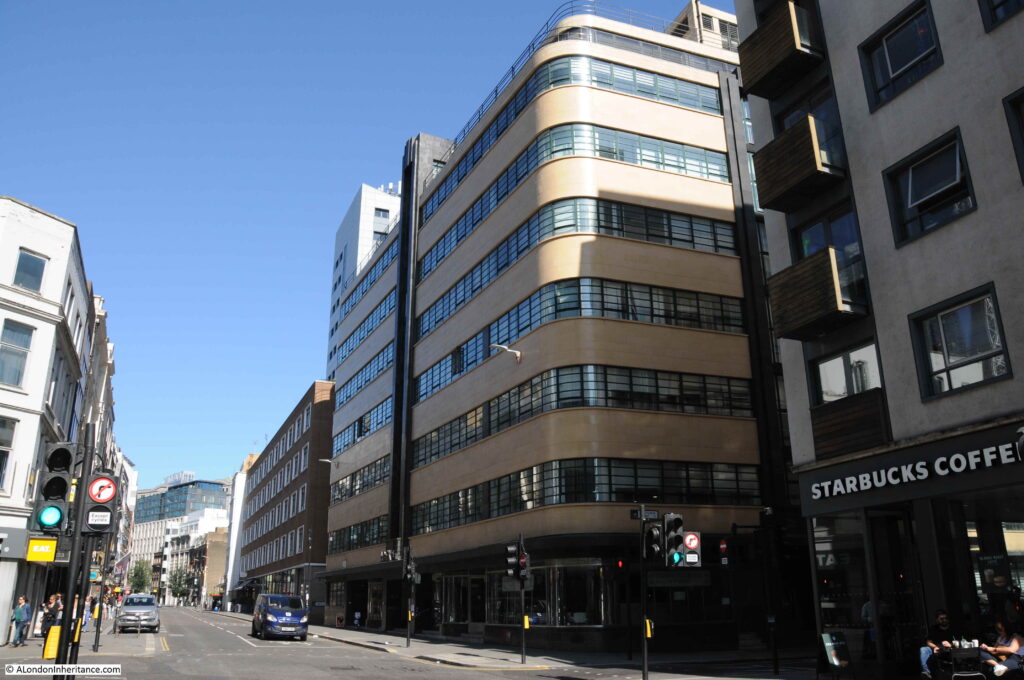
Ibex House was built between 1933 and 1937 and was designed as a “Modernistic” style office block by the architects Fuller, Hall and Foulsham.
it is Grade II listed and the Historic England listing provides the following description: “Continuous horizontal window bands, with metal glazing bars. Vertical emphasis in centre of each facade in form of curved glazing (in main block) and black faience strips”.
“faience” was not a word I had heard before, and the best definition I could find seems to be as a glazed ceramic. Black faience is used for the ground floor and vertical bands, with buff faience used for the horizontal bands on the floors above ground.
The ground floor, facing onto the Minories consists of the main entrance, sandwich bar and a pub, the Peacock:
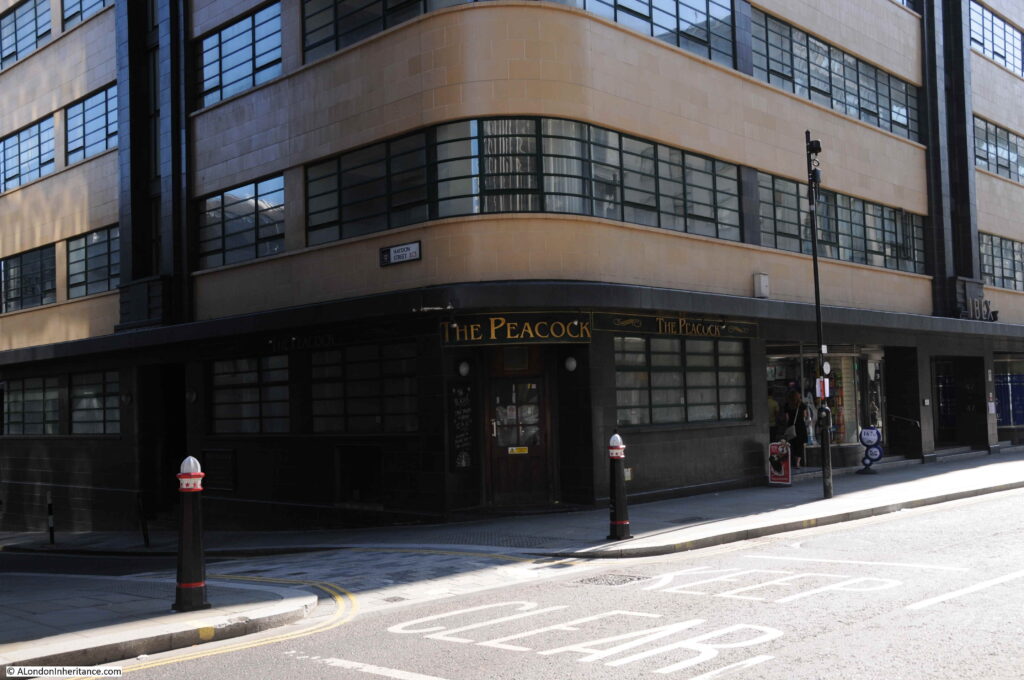
The Peacock is a good example of the way developers have integrated a business that was demolished to make way for a new building, in that new building.
A pub with the same name had been at the same location since at least the mid 18th century. It was demolished to make way for the Ibex building, and a new version was built as part of the development.
An 1823 sale advert for the Peacock provides a good view of the internal facilities of the original pub, from the Morning Advertiser on the 19th May 1823:
“That old-established Free Public House and Liquor Shop, the PEACOCK, the corner of Haydon-street, Minories, in the City of London, comprising five good sleeping rooms, club room, bar, tap, kitchen, and parlour, and good cellar, held on lease for 18 1/4 years, at the low rent of £45 per annum.”
Newspaper reports that mention the Peacock include the full range of incidents that would be found at any city pub over the last couple of hundred years – thefts, the landlord being fined for allowing drunkenness, betting, sports (boxing seems to have been popular at the Peacock, etc.) however one advert shows how pubs were used as contact points, and tells the story of one individual travelling through London in 1820. From the Public Ledger and Daily Advertiser on the 29th May 1820:
“WANTED, by a PERSON who is 30 years of age, and who has been upwards of three years in the West Indies, a SITUATION to go to any part Abroad, as CLERK in a Store or Warehouse, or in any way he may be able to make himself useful. Address (post paid) for A.B. to be left at the Peacock, in the Minories”.
It would be fascinating to know “A.B’s” story, did he get another job, and where he went to next.
On the southern corner of Ibex House is a rather splendid sandwich bar, all glass and chrome:
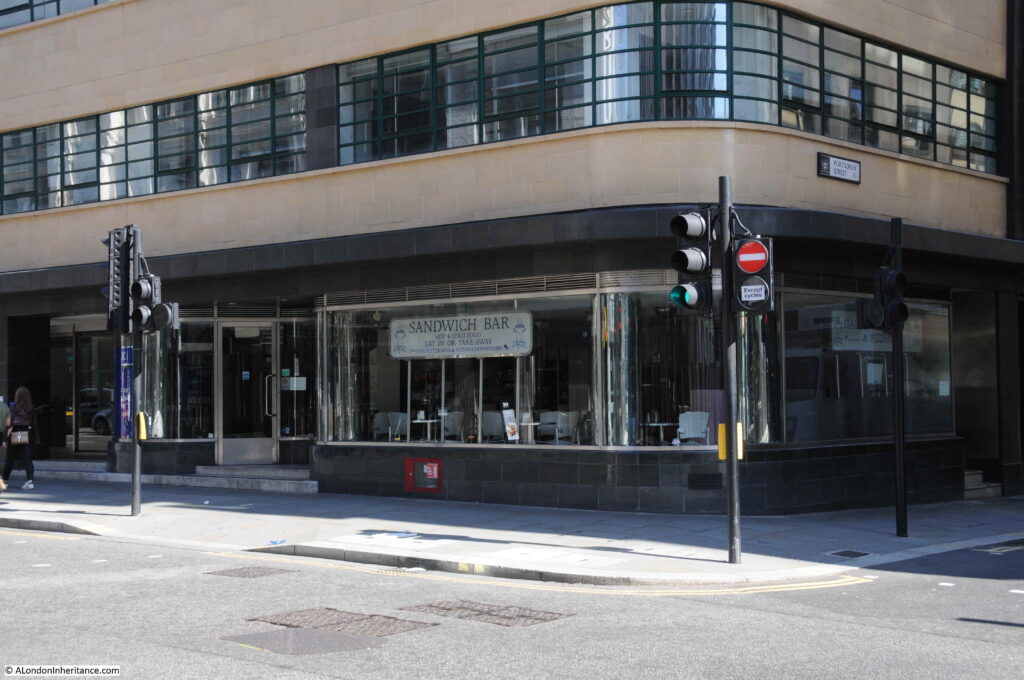
The main entrance to the building looks almost as if you are entering a cinema, rather than an office building:
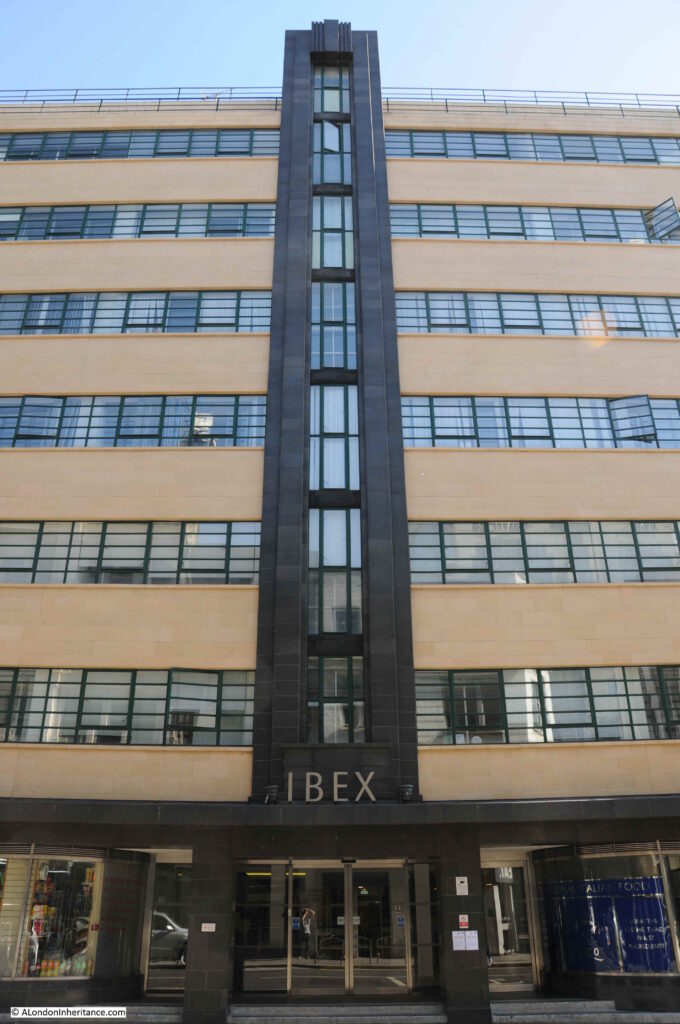
During the first couple of decades, occupants of Ibex House illustrate the wide variety of different businesses that were based in a single London office block, including:
- Shell Tankers Ltd – 1957
- Johnston Brothers (agricultural contractors) – 1952
- Associated Lead Manufacturers Ltd – 1950
- Vermoutiers Ltd (producers of “Vamour”, sweet or dry Vermouth) – 1948
- The Royal Alfred Aged Seamen’s Institution – 1948
- Ashwood Timber Industries – 1947
- The Air Ministry department which dealt with family allowances and RAF pay – 1940
- Cookson’s – the Lead Paint People – 1939
- Temple Publicity Services – 1938
The Associated Lead Manufacturers advertised “Uncle Toby’s Regiment of Lead” as their special lead alloy was used widely in the manufacture of toy soldiers. It would not be till 1966 that lead was banned as a material for the production of toys due to the damage that lead could cause to the health of a person.
The front of Ibex House is impressive, but we need to walk down the two side streets to see many of the impressive details of the building. Ibex House is designed in the shape of an H, with wide blocks facing to the Minories, and at the very rear of the building, with a slightly thinner block joining the two wider.
Walking along Haydon Street we can see the northern aspect of the building (Haydon Street was also the southern boundary of the Abbey of the Order of St Clare / the Minories).
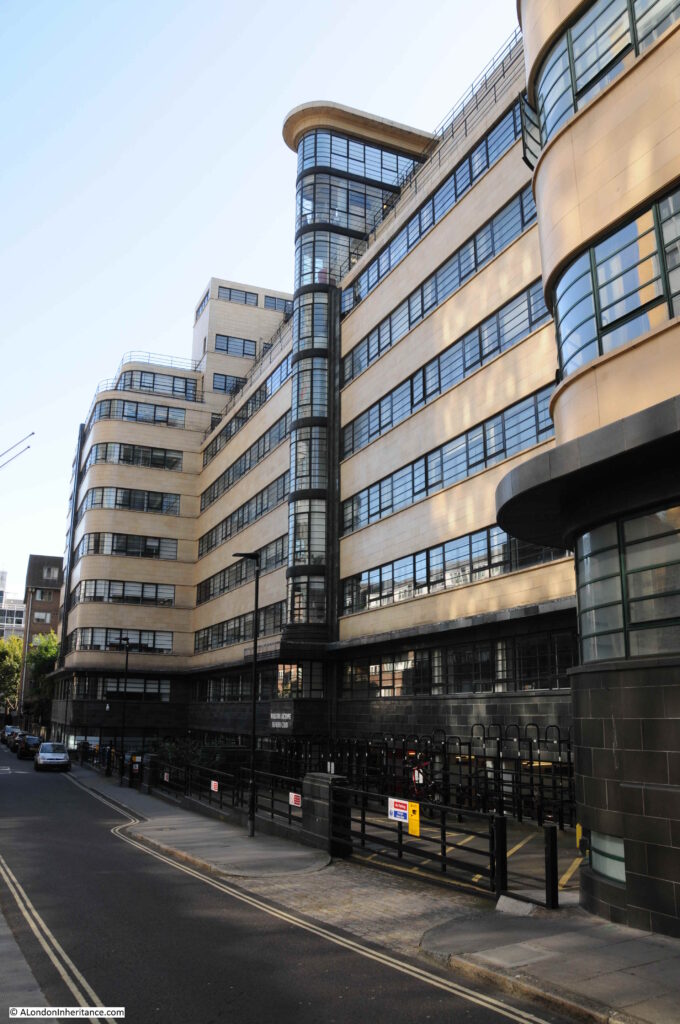
The central glazed column contains small rooms on each floor level. There are few sharp corners on the building, mainly on the very upper floors, with curves being the predominant feature.
Looking back up towards the Minories:
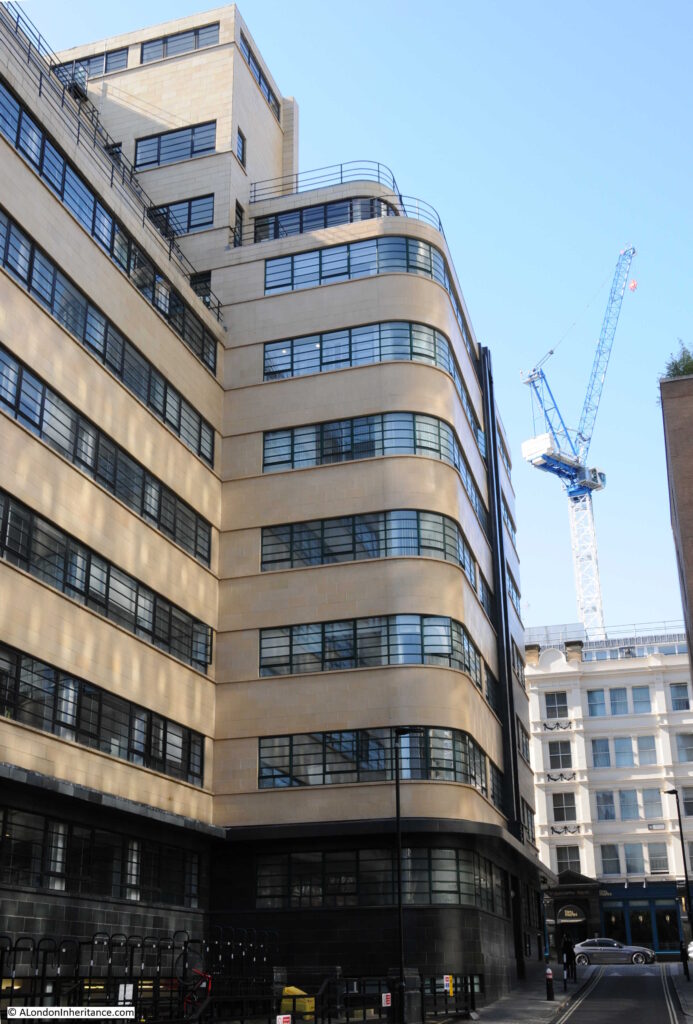
The stepped and curved floors and railing on the upper floors give the impression of being on an ocean liner, rather than a city office block:
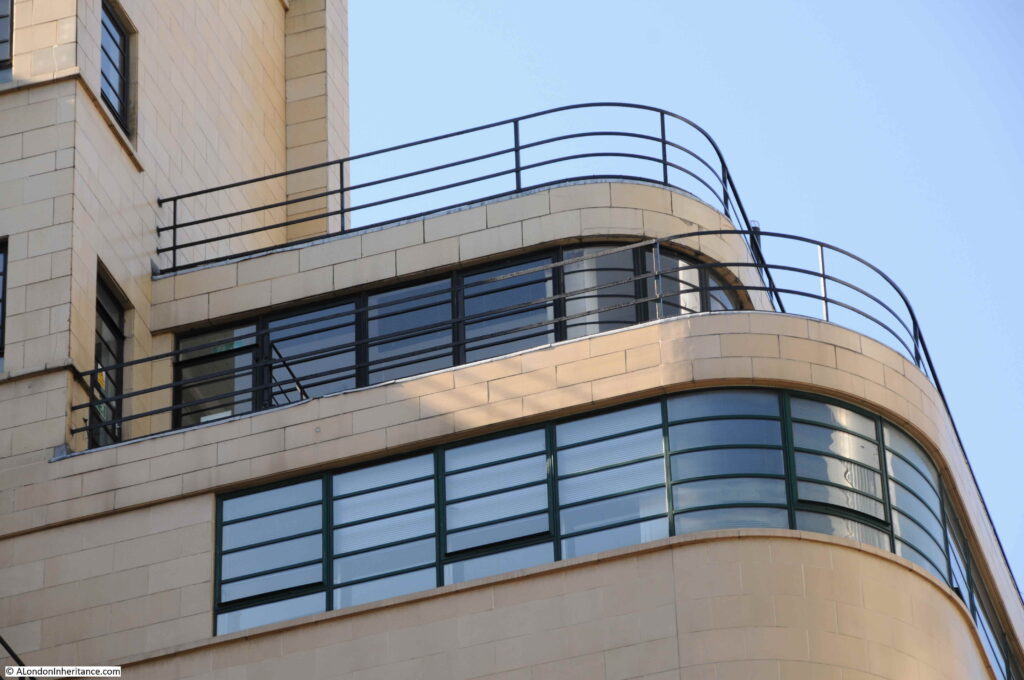
Curved walls feature across the building, including the corners of the ground floor which are tucked away at the end of the street:
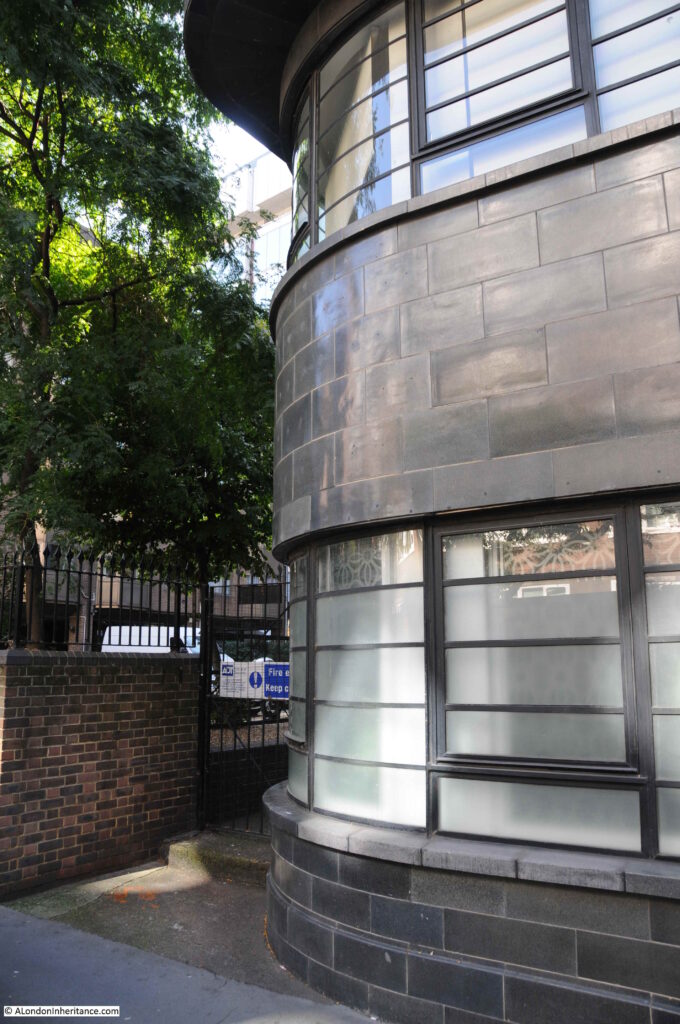
Portsoken Street provides the southern boundary of the building:
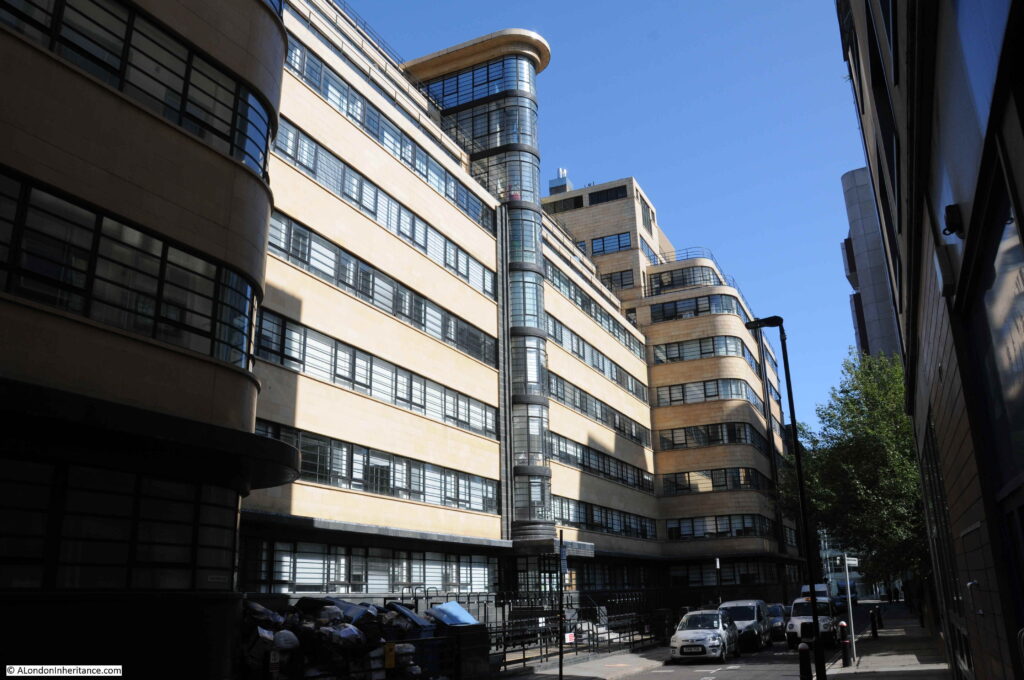
Detail of the projecting canopy roof at the very top of the central, glazed column:
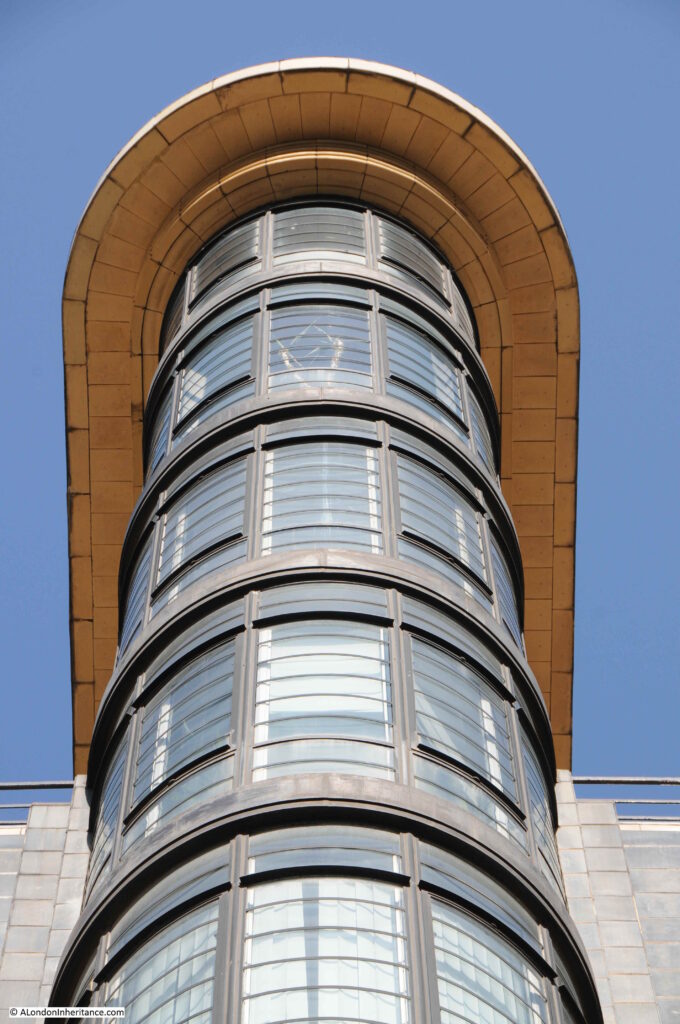
With a small room at each floor level:
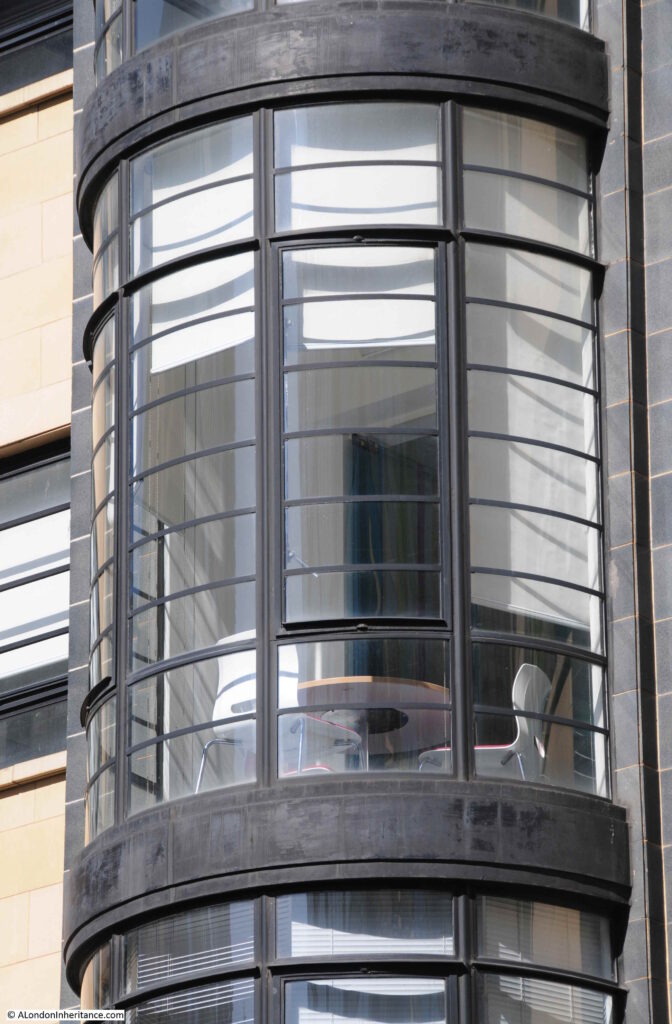
The design detail includes curved windows in the glazed column that open on a central hinge:
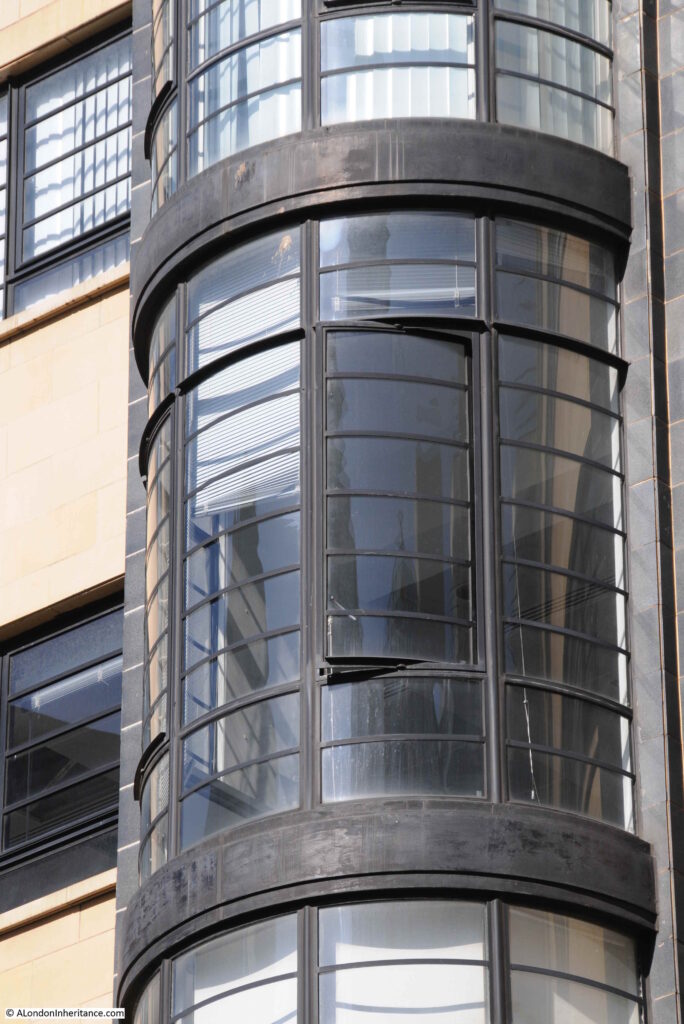
Larger room at the top of the glazed column – a perfect location for an office with a view:
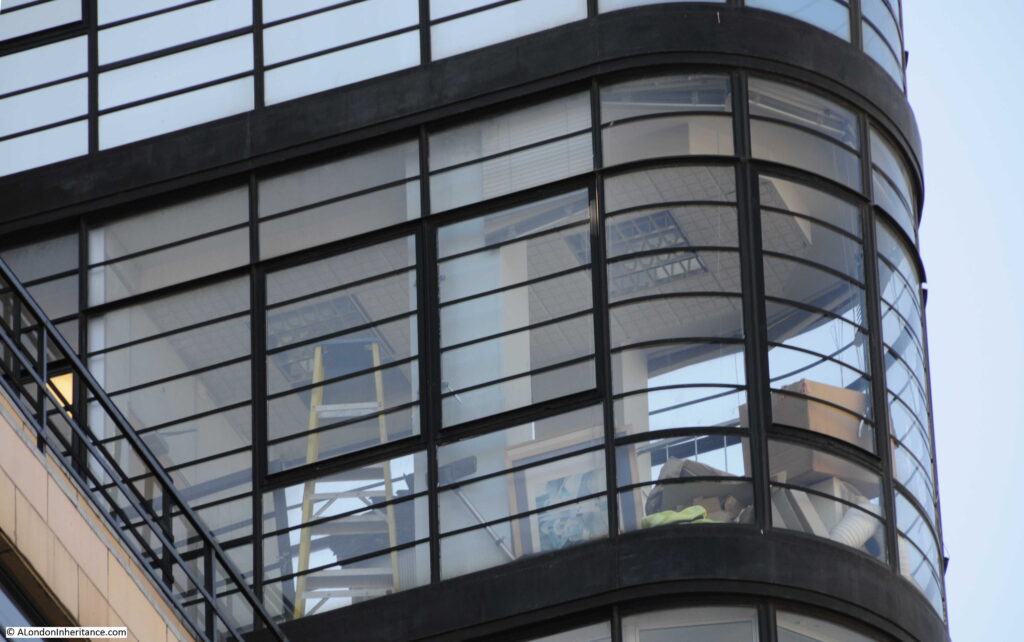
As well as the main entrance on the Minories, each side street also has an equally impressive central door into the building:
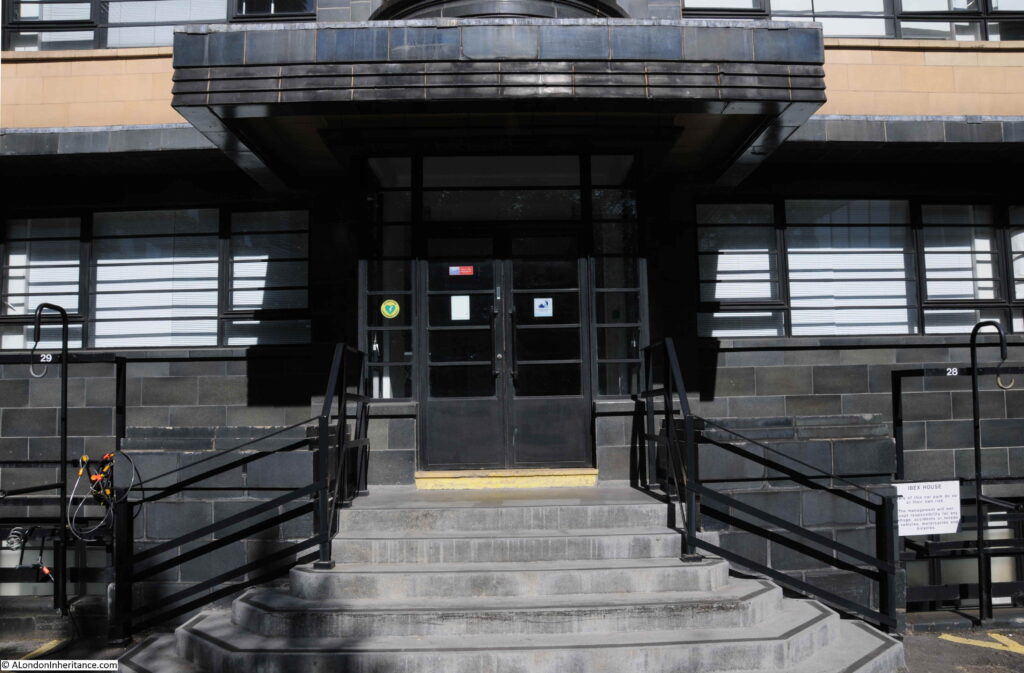
Ibex House is a very special building.
The view back up the Minories from near the southern end of the street:
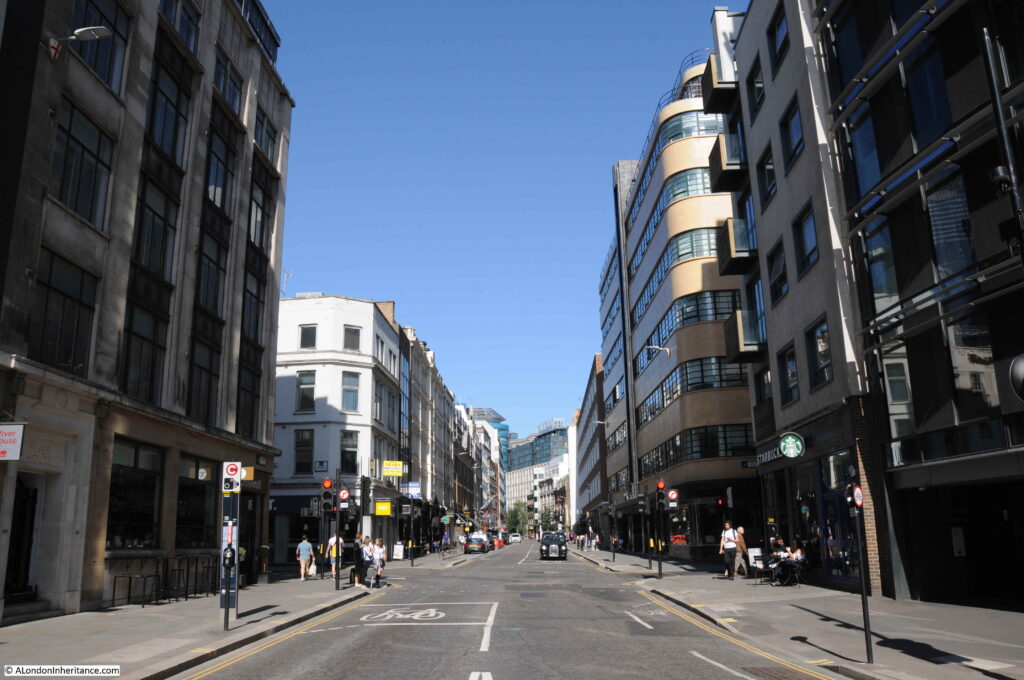
The sisterhood of the “Sorores Minores” of the Order of St. Clare have left very little to tell us about life in their Abbey, and there are no physical remains of their buildings to be found, just the street names Minories and St Clare Street. Just one of the many religious establishments that were a major part of life in the city from the 12th century onwards.
So although we cannot see anything of the abbey, the Minories does give us the architectural splendor of Ibex House to admire as a brilliant example of 1930s design.

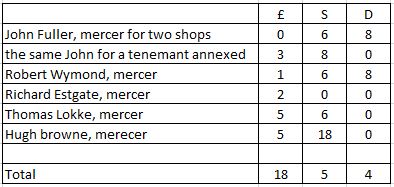
Wonderful issue today, thank you! A minor typo to advise you of: ‘special lead allow’ should be ‘special lead alloy’
Thanks for spotting that. No matter how many times I read through the draft post, some always slip through.
Thanks, very interesting, a street I’d never spent long enough in to appreciate, nice to see Ibex House given the attention it deserves.
Fascinating. I only heard about Ibex House earlier this week. Great pics. Looking forward to checking it out myself in the next few days. Do you know where ‘Ibex’ came from?
I always make a detour when I’m in that part of London (or did, when I used to be allowed out) to go and gaze at the Ibex building. I too wondered what the derivation or association of the name is.
This article was a delight to read, thank you.
A fascinating post, thank you. Those wonderful curved windows on the Ibex building remind me of the De la Warr Pavilion at Bexhill.
Ibex, Beautiful building compared to the modern glass boxes/towers
Ibex, an Alpine goat with large curved horns
As a south Londoner, I look forward to reading these each Sunday. I love wandering round the city and looking at the history and these Sunday Bulletins encourage me to look more closely.
An extremely interesting piece of work.
Faience and Art Deco go hand-in-hand; Oscar Deutsch was a great proponent in his Odeon cinemas. The name faience is the French name for Faenza, in the Romagna near Ravenna, Italy, where painted majolica ware on a clean, opaque pure-white ground, was produced for export as early as the fifteenth century. Over time, the word has become associated with the type of glazed ceramic facing used for Ibex House and many other Art Deco buildings.
Fascinating post. I worked in Minories twice, once in 1972 at Insurance firm Wigham-Richardson & Bevingtons at Bevington House 24 Minories (I believe that building has since been demolished) and the other occasion was in Ibex House on the postroom of Otis Elevators in 1974.
I didn’t know of Ibex House’s existence until I read this. What a fantastic building, and it only goes to show how this city has a bottomless store of wonders
Wonderful photos of a spectacular building-So glad it hasn’t been demolished and replaced with another
characterless tower. Thank you once again. You make me want to return to the City of London.
Thank you. Every week I look forward to learning more and being taken deeper into the history of our wonderful City. Fantastic to read.
I never knew about Ibex House but will definitely take a look when I’m next in the area. I wonder if they’ve ever considered being part of Open House London as I’m sure they’d be popular.
I only became aware of the word faience recently when researching a pub in my area as the lower outside walls are covered in brown faience tiling. It’s a lovely material
According to Pevsner, although the Three Lords pub is dated 1890 it’s actually a replica built in 1985.
Excellent post. I just wonder how Ibex House has managed to dodge the wrecking ball and the bulldozer.
Unlike so many buildings in the City that have disappeared over the past several decades, Ibex seems to have something of value which has protected it from harm. I suppose we should be grateful for small mercies. Let us hope that the continuing onslaught of demolition vandals can be prevented from further incursions thus leaving you additional material for future posts. Please keep ’em coming.
Thankfully Ibex House was awarded Grade ll Listed Status in March 1982 which prevents its demolition. If only other City buildings were awarded the same.
I do hate to burst your bubble but Grade II listing does not protect against wilful developers and a consent for demolition is quite easy to obtain. Grade II* or Grade I listings provide much better protection.
I didn’t realise this. Hopefully the owner of Ibex House could apply for the property to be upgraded if possible.
Another fascinating article, thank uou. Really appreciate the photos and the details.Am really looking forward to when I can get to London again, so I can follow some of your walks.
I worked in Ibex House for three years until 2020. I loved working there and took far too many photos of it.
On the ground floor the lifts had indicator dials above the doors to show what floor the lift was on. I could never quite work out whether they were original or reproductions. The lift interiors were modern.
The glass meeting rooms sticking out of the building were a good temperature about five days a year – boiling in summer and freezing in winter. You could also hear conversations from them when walking down the road.
At each end of the building were two sets of stairs, one wide and a bit grand with polished dark stone for the rails, the other smaller and more cramped. Given the size of the building four staircases seemed excessive, we wondered whether they were original – one pair for office workers, one pair for deliveries etc. The boring alternative was that the second set were newer and needed for fire regulations.
Fabulous – thank you, another wonderful Sunday morning spent with a cup of good coffee and your latest post. Seriously, I look forward to Sundays to read them. I do all my necessary emails and save yours for last as a little treat.
Love the Ibex building – got to check it out – let’s hope it is still there. by the time I next get to London.
I laughed at Peter of London’s comments on the temperatures etc in the glass meeting rooms. I used to work for the Frank Lloyd Wright Foundation (in the US) and this reminds me of the kinds of issues people had with his buildings!
A smashingly interesting article and a very beautiful 1930s building featured.
I believe the boundary between the City London and Tower Hamlets runs through Ibex House
The City of London’s boundary used to run through Ibex House but it no longer does. The large scale OS map from the early 1950s shows that most of Ibex House was within the City but two bits of it were outside: https://maps.nls.uk/geo/explore/#zoom=19&lat=51.51195&lon=-0.07414&layers=170&b=1. However, as a result of boundary changes Ibex House is now wholly within the City’s Tower ward: https://democracy.cityoflondon.gov.uk/documents/s63822/Tower.pdf.
That was a really interesting post , it has made me realise how blinkered I have been for so long . I worked in the City for over 40 years and must have walked by the Ibex building hundreds of times but never noticed how uniquely interesting it was. Thank you for your weekly posts, they are fascinating.
Excellent article
In architecture, faience refers to both glazed and unglazed terracotta used as cladding. Examples of glazed faience include the oxblood glazed tiles of Leslie Green tube stations and many examples of green and brown faience, used as exterior cladding for Victoruan pubs still exist.
An example of unglazed faience is the Hotel Russell in Bloomsbury which is an example of the-au-lait (tea with milk) faience.
Great article -glean so much information about these buildings.
A few times in the late 1970s and early 1980s I went in Ibex House to visit The Guarantee Society. We imported goods on a temporary basis for exhibitions so we had to provide a bond to HM Customs and Excise to cover any VAT and Duty which would have been due if the goods fail to be returned to the foreign exhibitors – The Guarantee Society provided the bond for us.
Wonderful description of Ibex House. Now a ‘must see’ next time I am in the area. Really useful context provided for location of the Abbey in relation to modern streets/buildings to create a sense of something real and tangible despite not a single brick remaining.
I worked here in 2002/3. As an MOD Civil Servant, we had previously been based at St Christopher House, in Southwark St (a vast 1960s monstrosity – supposedly the largest office complex in Europe, at the time) which was demolished to make way for Bankside 123 – equally monstrous! I enjoyed working in that part of London. Ibex was certainly an eye-catching building but the accommodation was basic and cramped. I daresay it’s been improved. So glad it’s been saved !
Another most fascinating account which I really enjoyed
Thank you excellent article. I worked round the corner in Goodmans Fields for a decade.
Thank you.
Is it possible to identify # 47, Minories on the map?
It used to be Henry Cundell, Chymist & Druggist in the 1770 to 1820+
Would be of great help in my research
Many thanks all.
Georg Petroianu
If you find any map references to the building that housed Henry Cundell at #47, I would also be interested. A bonus would be if there any surviving images of it. Last year on eBay US, I bought an antique bottle for my collection, embossed / H. Cundell / 47 Minories /, which I had never heard of, but which dates to just around the time period you specify. In researching it, I found some information about the business, but nothing about the building in which it was housed. I have several photos of the bottle, but I don’t think this format allows them to be posted.
Thank you.
Garth Hodge
Oxford NC USA
Hi Garth,
#47 Minories I believe is now part of the large building known as Ibex House, its address is 42-47 Minories, London. EC3N 1DY. Hope that helps
Thank you so much for this information on The Minories. I am currently reading up on the Tudor Grey sisters and it’s name cropped up.
Yes, excellent article, many thanks. I came to it on searching for a pub called The Three Kings Tavern which is where the radical public lecturer and poet John Thelwall would read extracts from Godwin’s Political Justice in 1794. I wonder if The Three Lords pub mentioned here, dating back to 1819, was what it morphed into. And, yes, love The Ibex!
I am from Australia and have been researching my convict great grandfather transported to Van Diemens Land in 1845. I only just heard of Minories when reading about him on the Founders & Survivors website where his record states Born 1824, Minories.
This article has been a fascinating read. Thankyou very much.
https://en.wikipedia.org/wiki/Ibex_House
I worked there in the early 2000s. Unfortunately, the interior wasn’t up to much but I daresay it’s improved. Fascinating part of the city. Had much fun using my lunch-breaks (remember those?) to explore.