I have a number of photos of the Southbank as it was just after the war and prior to any demolition for the Festival of Britain, along with a few photos of the building of the Royal Festival Hall and I thought I had found all my father’s photos of this area of London, however I was recently scanning some more negatives and found a set of photos taken in 1948 as the site was cleared and the foundations for the Royal Festival Hall were being started.
I find these fascinating on a number of levels. The methods of construction, the immediate surroundings and the views of London in the distance.
These photos were taken from the end of the footbridge that ran alongside Hungerford railway bridge.
This first photo is looking directly into what will be the Royal Festival Hall. The area has been cleared and the ground dug out ready for the foundations and building to commence.
The remains of the buildings on the edge of the site are running along the roadway that leads to Waterloo Bridge which is just to the left. St. Paul’s can be seen in the distance standing clear as the tallest building in London. The chimney is on the south side of the river, just further along the Southbank.
In the following photo the camera has moved slightly to the left and we can now see the Shot Tower that will remain for the Festival of Britain, and the start of Waterloo Bridge. After the Festival of Britain the Hayward Gallery and Purcell Room would be built in the space occupied by the Shot Tower and along the approach road to Waterloo Bridge, filling the gap between the approach road and the Royal Festival Hall. The Hayward Gallery and Purcell Room are true examples of Brutalist architecture with considerable exposed concrete, very different to the Royal Festival Hall.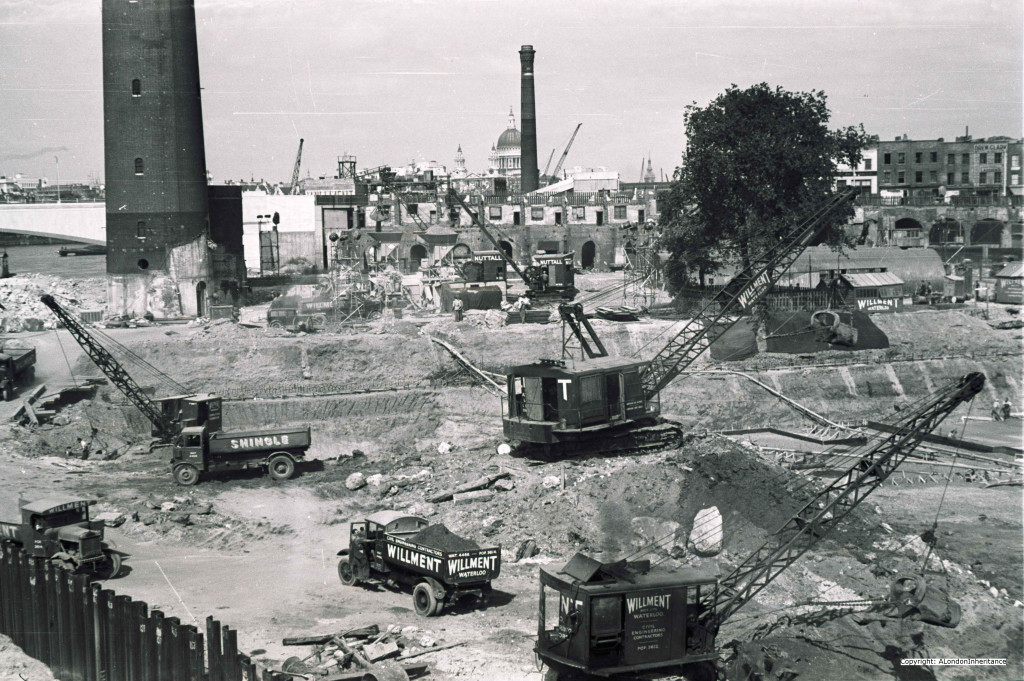
And now further to the left again to see not just the construction site of the Royal Festival Hall but also the construction of the new embankment along the Thames.
It is surprising how that, apart from the different types of crane where most building sites now use Tower Cranes, the building site is very much as you find building sites today, however on enlarging the photos to look at the workmen, there is an almost complete absence of any of the protective clothing that would now be considered mandatory.
Trying to take a 2014 comparison photo is next to impossible. The following photo is taken from the end of the Hungerford Foot Bridge looking over towards Waterloo Bridge as close to the above photo as I could get, however the trees and building on the Southbank now completely obscure the view.
The following photo is looking down into the construction site. Note all the old multi-floor, empty window buildings along the approach road to Waterloo Bridge. These would soon be demolished ready for the Festival of Britain. What was the Shell Centre Downstream building (now converted into apartments) now stands on the site of these buildings and the area behind the Royal Festival Hall.
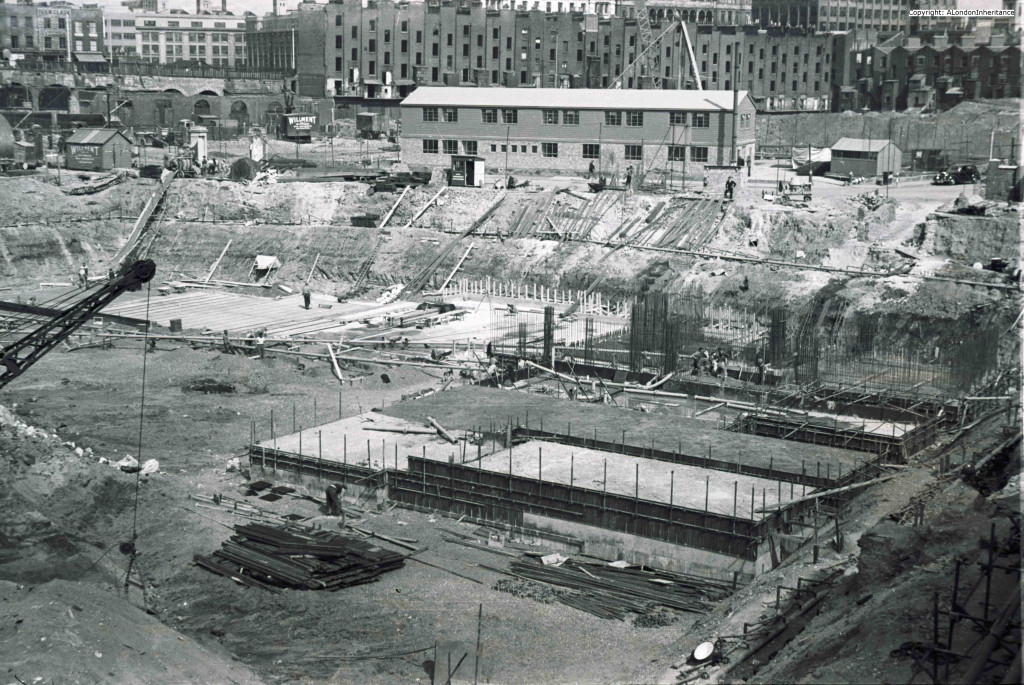 And turning to the right we can see on the right hand side the pathway along the side of Hungerford Bridge from Belvedere Road. The buildings in the distance still exist. The church is St. John’s, Waterloo, the building to the left of the church is now the James Clark Maxwell Building of King’s College London. The building to the left of this was the Royal Waterloo Hospital for Women and Children (which closed in 1976) and the building to the left of this is now also part of King’s College London.
And turning to the right we can see on the right hand side the pathway along the side of Hungerford Bridge from Belvedere Road. The buildings in the distance still exist. The church is St. John’s, Waterloo, the building to the left of the church is now the James Clark Maxwell Building of King’s College London. The building to the left of this was the Royal Waterloo Hospital for Women and Children (which closed in 1976) and the building to the left of this is now also part of King’s College London.
I took the following photo from the end of the footbridge looking down to what was the ground level pathway between the Royal Festival Hall construction site and Hungerford Bridge. Still a very busy route from Waterloo Station to the foot bridge and across to the north bank of the Thames, but as with the rest of the site a complete change to how it was in 1948.
The original photos were taken from the same position with the same camera settings, so I was able to stitch my father’s original photos together into a panorama showing the whole of the Royal Festival Hall construction site from the edge of the River Thames to the edge of Hungerford Bridge to provide a complete view of the construction site and the horizon as it was in 1948.
The Royal Festival Hall is on a superb position on the south bank of the River Thames with sweeping views from Westminster across to the City. The building was the only permanent part of the Festival of Britain and one of the first major construction projects after the devastation caused by the bombing during the war.
Considering many of the other buildings that were constructed in the post war period, the design and architecture of the Royal Festival Hall works well within the location, is well proportioned and does not brutally dominate the area.
The following photo shows the view from the north bank of the Thames:
I did not really expect to ever take this view as I am a firm believer that London needs more trees and green spaces, however with the river frontage of the Royal Festival Hall the trees tend to obscure the building from the river and the north bank and do not open up a view of the building to the wide sweep of the river and the rest of London as I am sure the original architects intended.
It would perhaps be good to open up this area to provide an unobstructed view of the Royal Festival Hall from the north bank of the Thames and to open up the wide curve of the Thames from Westminster to City from the Royal Festival Hall, and give one of the few good examples of immediate post war reconstruction the visibility it deserves.
You may also be interested in my earlier posts of the Southbank site:
The South Bank – Before the Festival of Britain and the Royal Festival Hall
The Royal Festival Hall – Before, During and After Construction

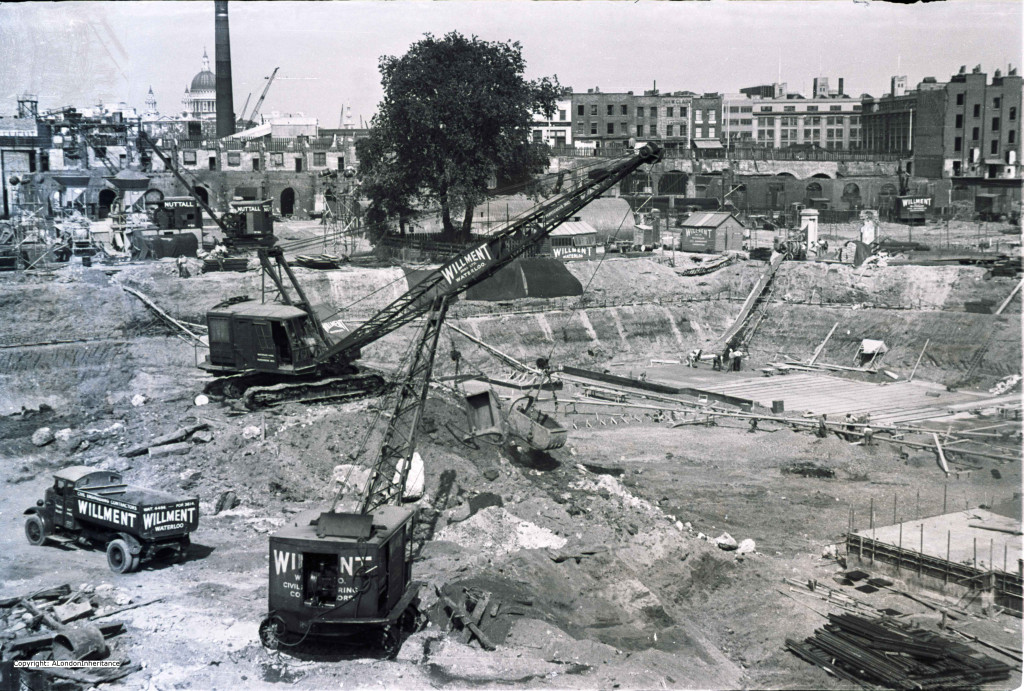
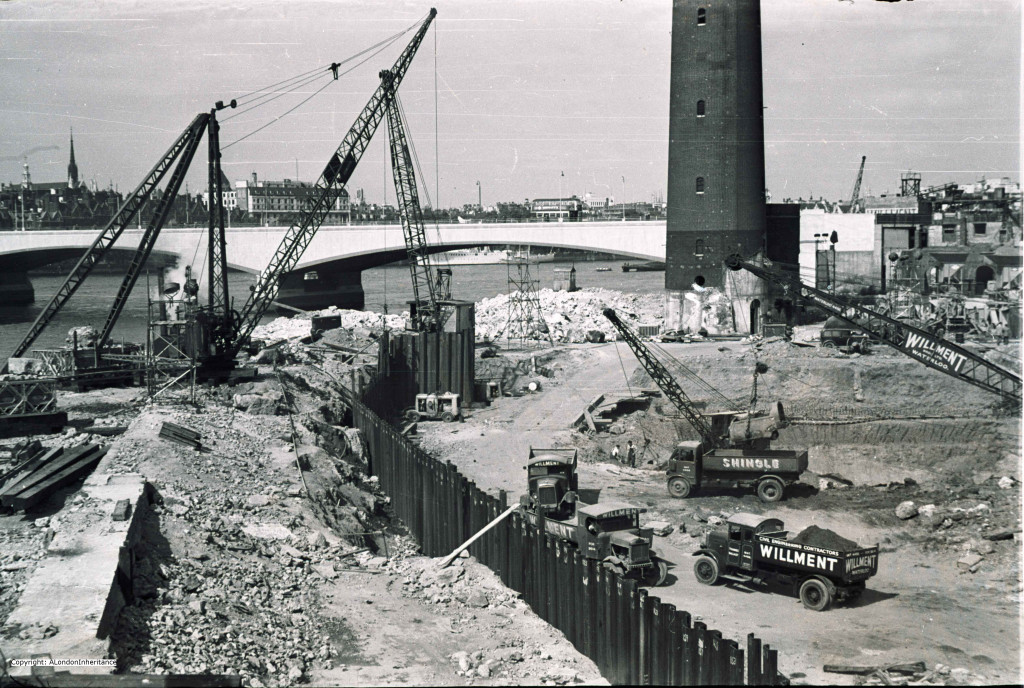
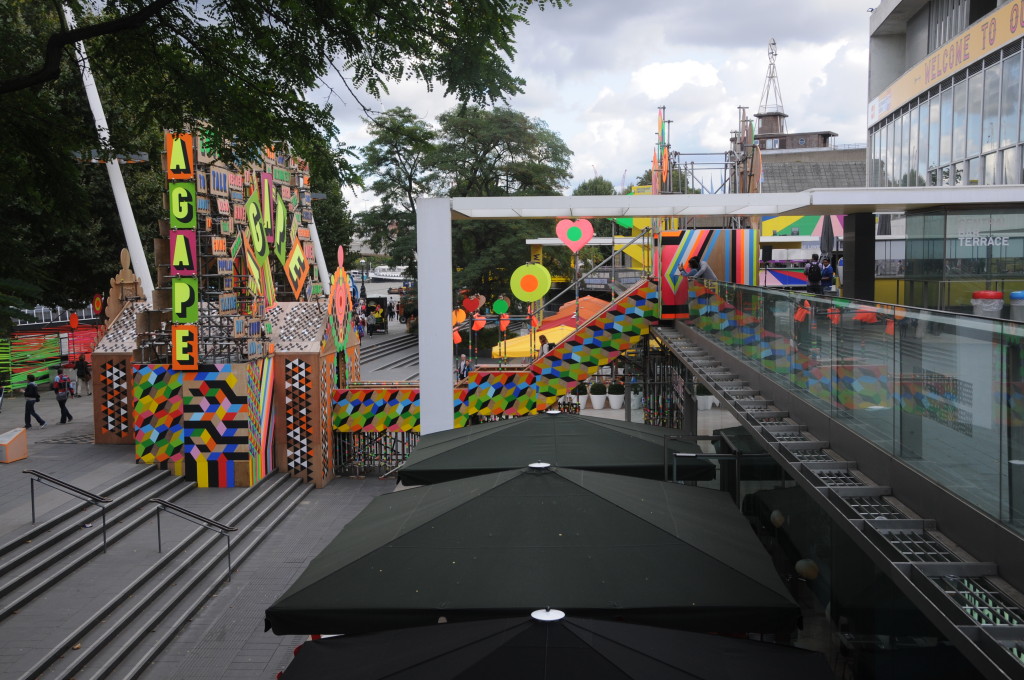
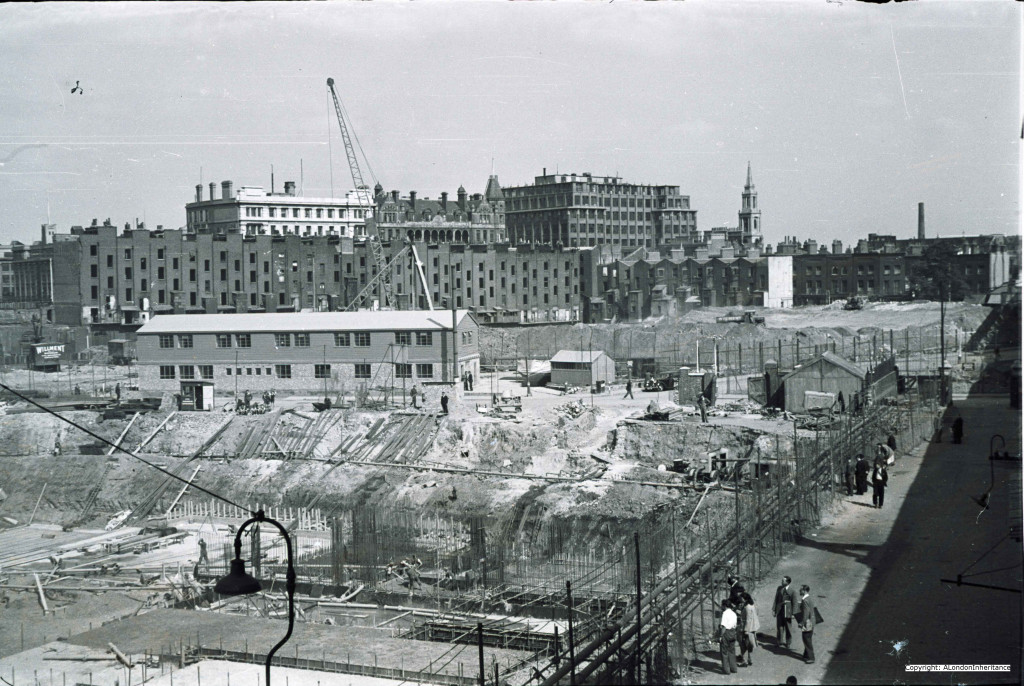
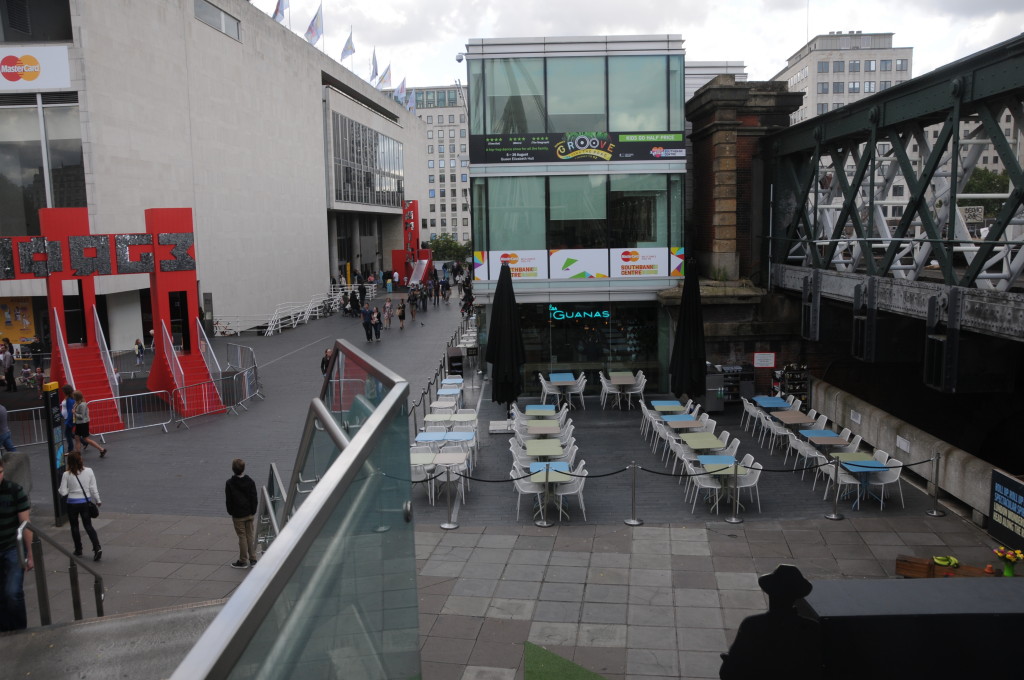

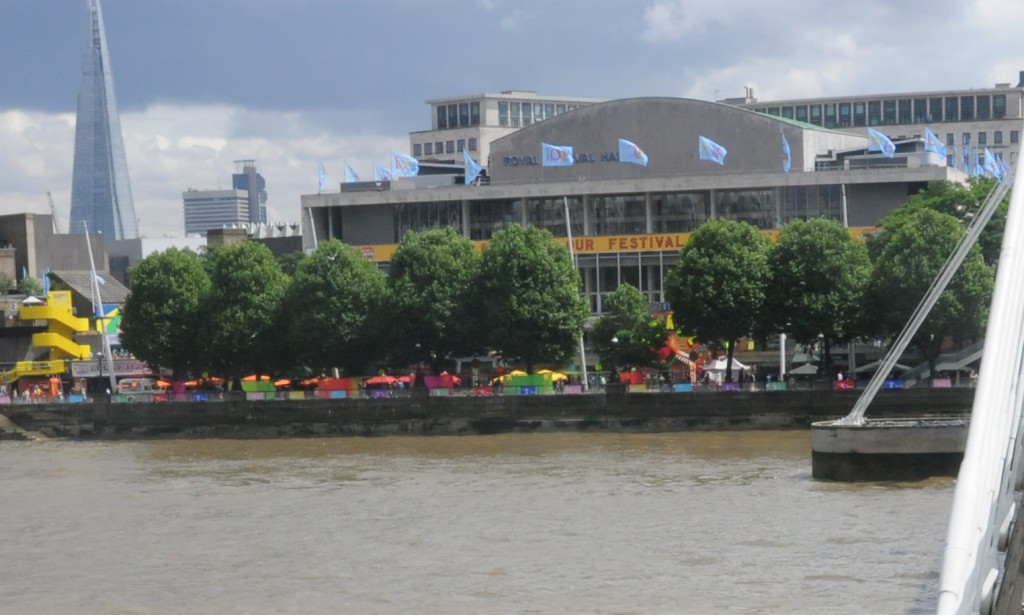
Interesting, but please note that Purcell Room should read Queen Elizabeth Hall. The Purcell Room is a small concert hall within the Queen Elizabeth Hall.