Pratt Street is a short walk from Camden Town underground station. It was one of the first streets in this area of Camden when development started in the late 18th century with construction of Pratt Street starting in 1791.
The street was named after Charles Pratt, the 1st Earl of Camden (also the source of the name Camden as he was the owner and developer of the land that we now know as Camden).
Charles Pratt’s use of the name Camden came from his ownership of Camden Place in Chislehurst, Kent. The building is still there, however is now part of a golf course.
Pratt Street still has some original terrace houses, but there has also been considerable redevelopment over the 200 years of the street’s existence.
My visit to the street was not really about the history of the street, but to find one key building at the junction of Pratt Street and Royal College Street. The following map shows Camden Town Station (dark blue circle) and the location of the subject of today’s post, along Pratt Street, in the red circle.
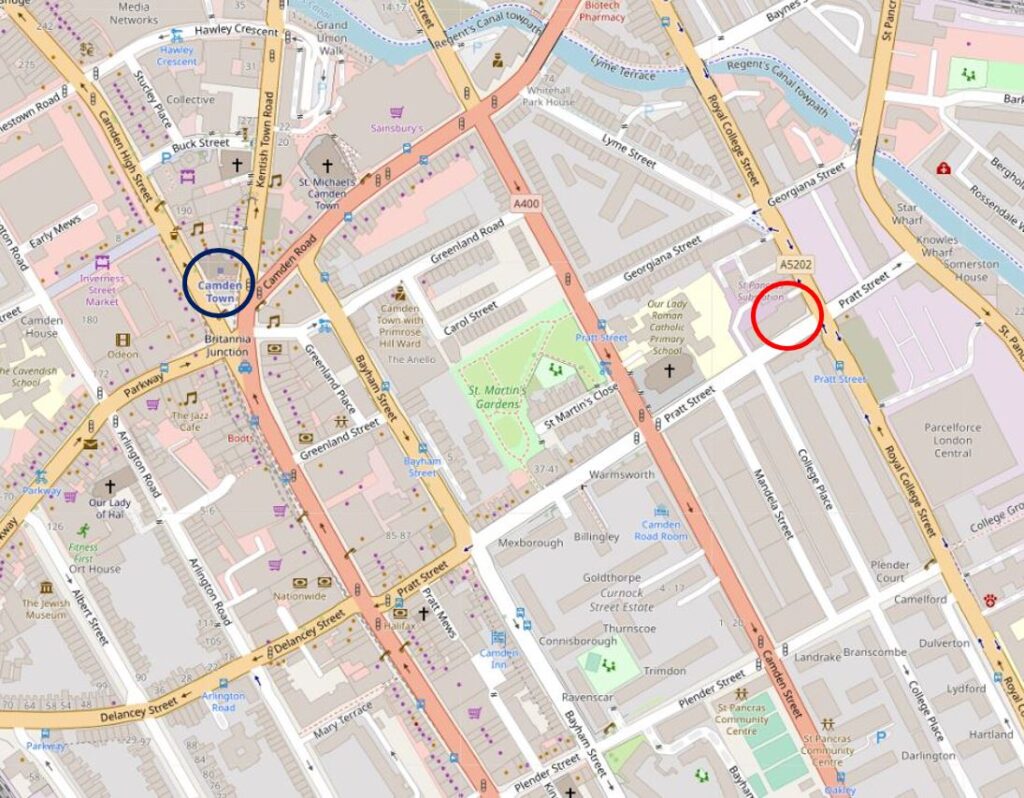
After National Service, my father worked as a Draughtsman for the St. Pancras Borough Council Electricity and Public Lighting Department. The part of the council that had responsibility for the generation and distribution of electricity to the borough, along with installation and maintenance of street lighting.
This role would transfer into the London Electricity Board (LEB), which was part of the nationalisation of the electricity industry by the Electricity Act of 1947, which created 15 area electricity boards across the country. These boards were under the control of the British Electricity Authority, which also had responsibility for electricity generation, a role that would later become the Central Electricity Generating Board.
The building my father worked in during the late 1940s and early 1950s was at the junction of Pratt Street and Royal College Street, and is still there today:
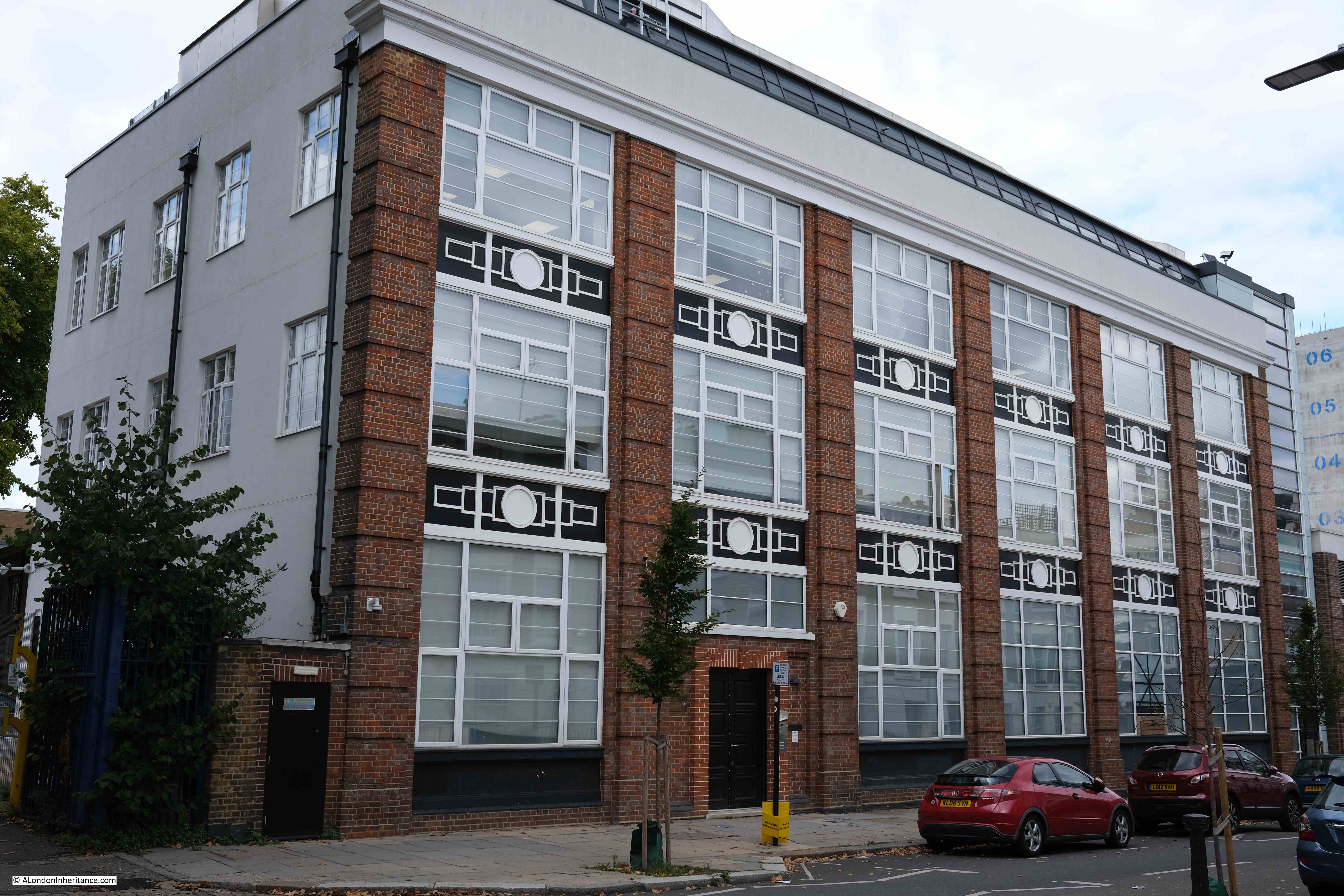
In 1951 he took some photos from the roof of the building. I have emailed the present owner of the building a couple of times over the last few years (one of the privatised electricity utilities), to see if they would give me access to the roof, but have not received a reply – probably one of those weird requests that is easier to ignore.
So I cannot do “now and then” photos for this week’s post, however the following photos give an idea of what the north west London skyline looked like in 1951, the local street corner, and those who worked in the office.
The first photo is looking west:
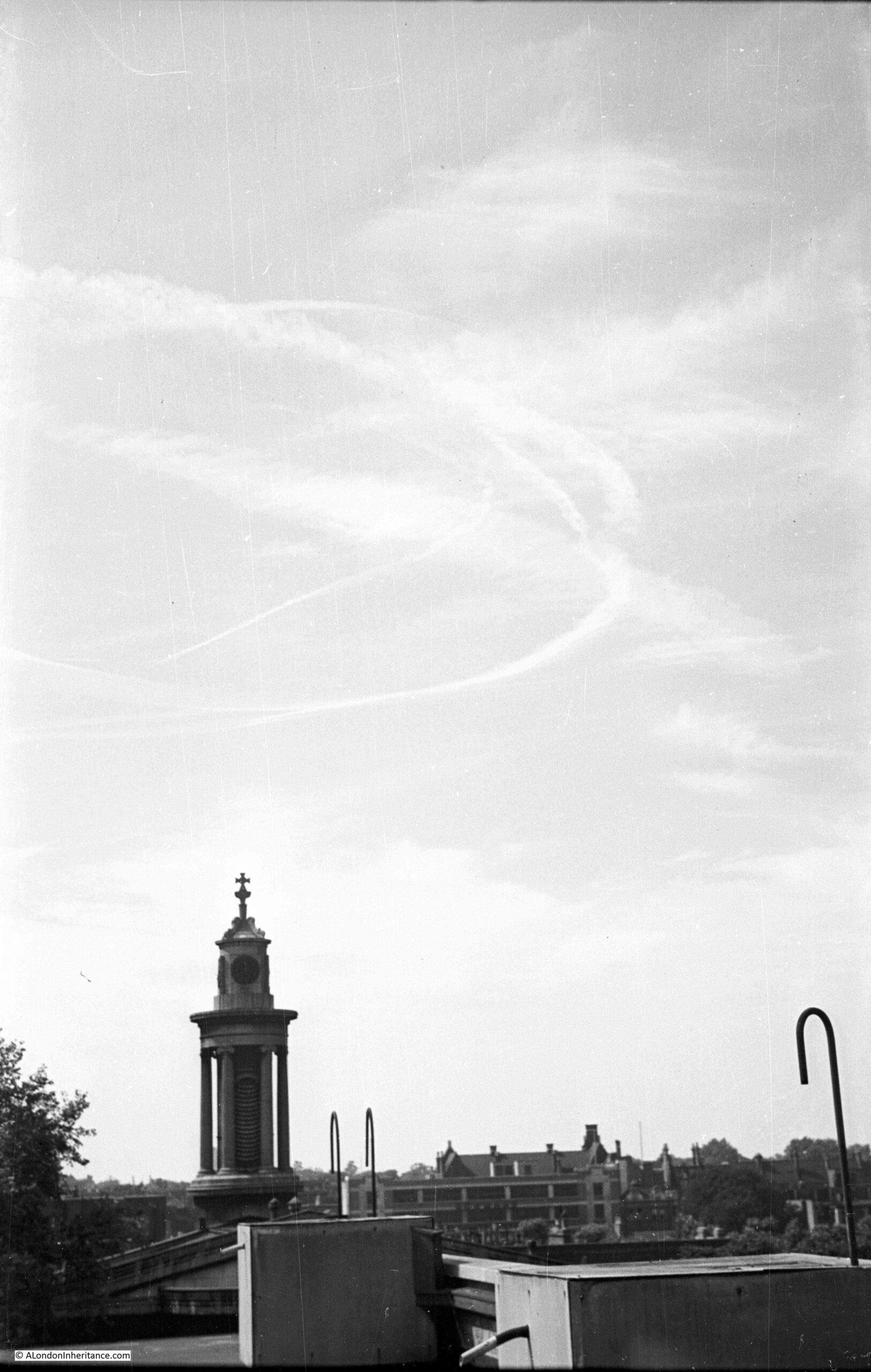
The tower is that of the Greek Orthodox Church of All Saints. I suspect my father took this photo in portrait format to include the aircraft trails in the sky. These were reminiscent of the type of circling, multiple trails that he recorded seeing in the sky as a child during the war.
The Greek Orthodox Church of All Saints is on the junction of Pratt Street and Camden Street and the tower looks the same today:
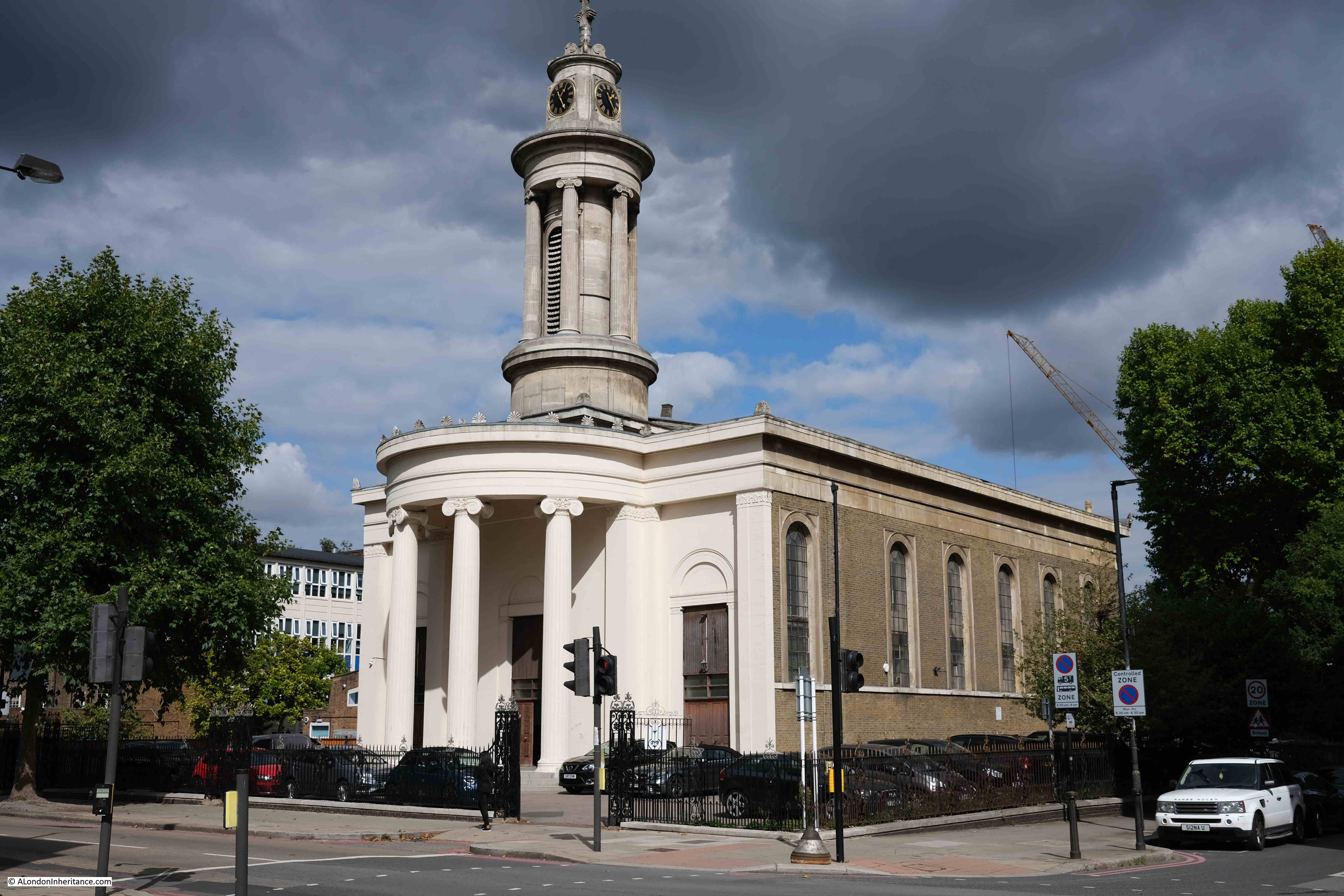
The church is Grade I listed, and opened as a Greek Orthodox Church in 1948 to serve the large Greek Cypriot community then based around Camden. It had originally opened as the Camden Chapel in 1824 as part of the Camden family’s development of the area. It would later become dedicated to St. Stephen, then becoming All Saints, a dedication which the Greek community preserved when taking over the church.
The next view is looking roughly to the south:
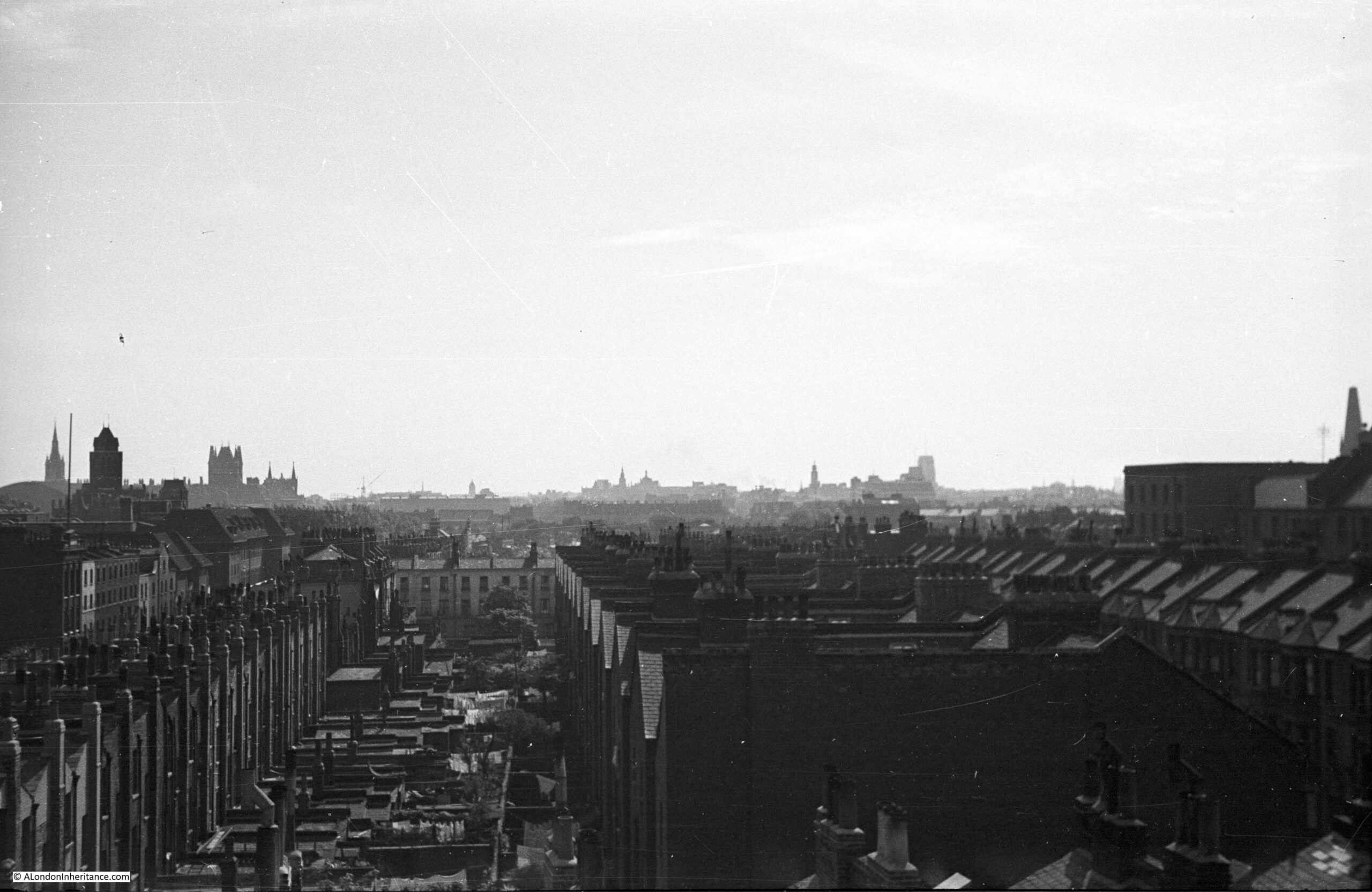
And a second photo taken a little further to the east:
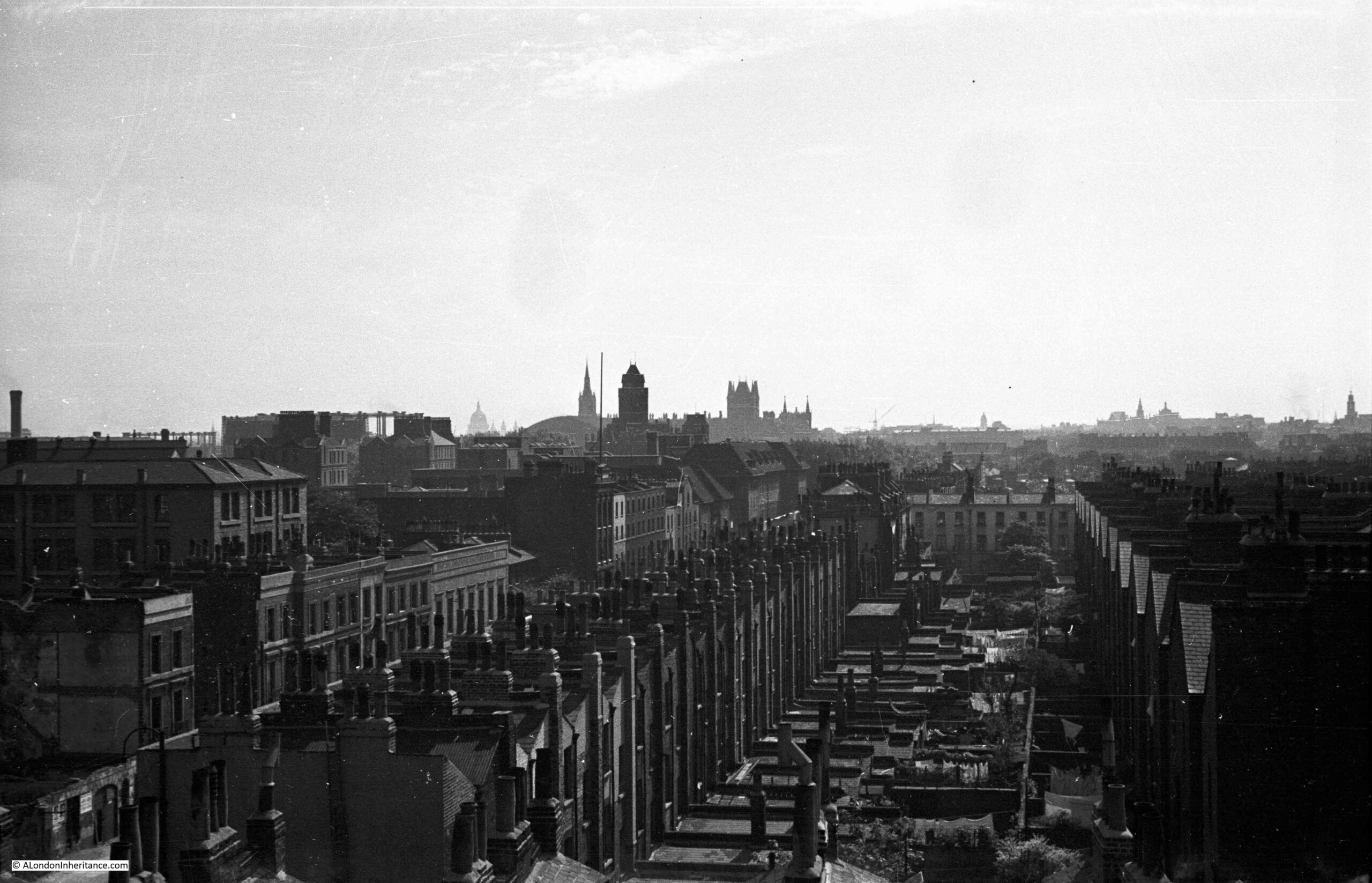
I have marked up some of the key feature seen in the above view, in the following photo:
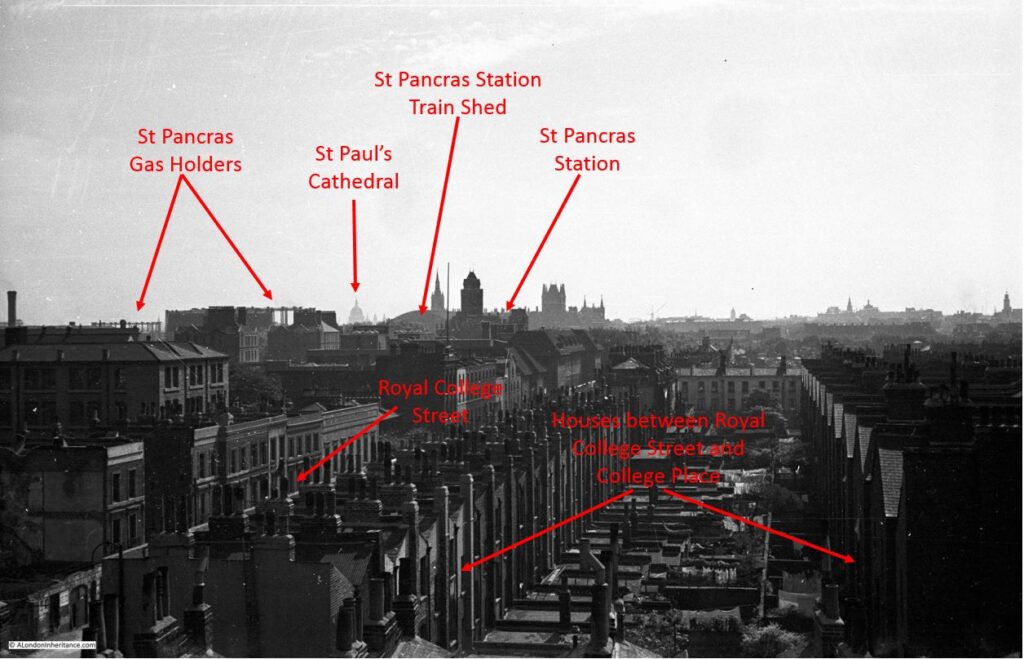
St Paul’s Cathedral can be seen in the distance. To the right is the curved outline of the end of the roof of the St Pancras Station train shed (is that the correct term?), with to the right St Pancras Station (click on the photos to bring up larger views).
In the foreground of the photo, Royal College Street is on the left and the back yards of the houses between Royal College Street and College Place (off the photo to the right) run between the terrace houses that line these streets.
A close up look to show these yards and occupants must have been taking advantage of some good weather as a number have their washing out:
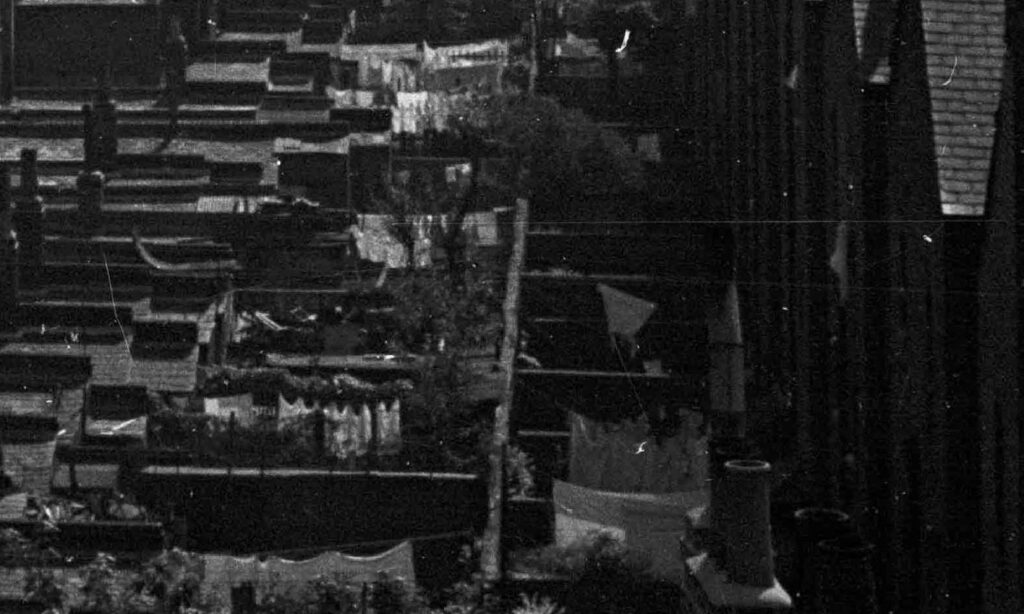
In the following map, the building in Pratt Street is at top left, marked by the red dot. The long red arrow points to St Paul’s Cathedral, showing that it just grazes the edge of St Pancras Station (green arrow), to confirm that the train shed is that of St Pancras.
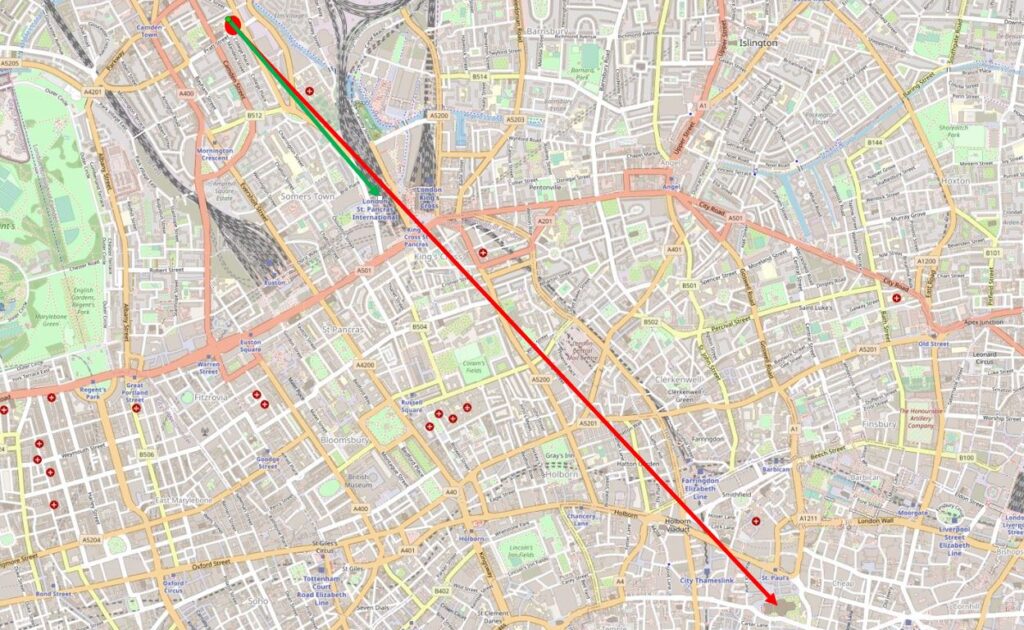
To the left of the photo, I have marked a number of Gas Holders.
Between the tracks leading into St Pancras and Kings Cross Stations there was, at the time of the photo, a London, Midland and Scottish Railway Coal Depot, and also a large gas works. The location of the gas holders of the gas works are shown in the following extract from the 1940 edition of the Bartholomew Atlas of Greater London:
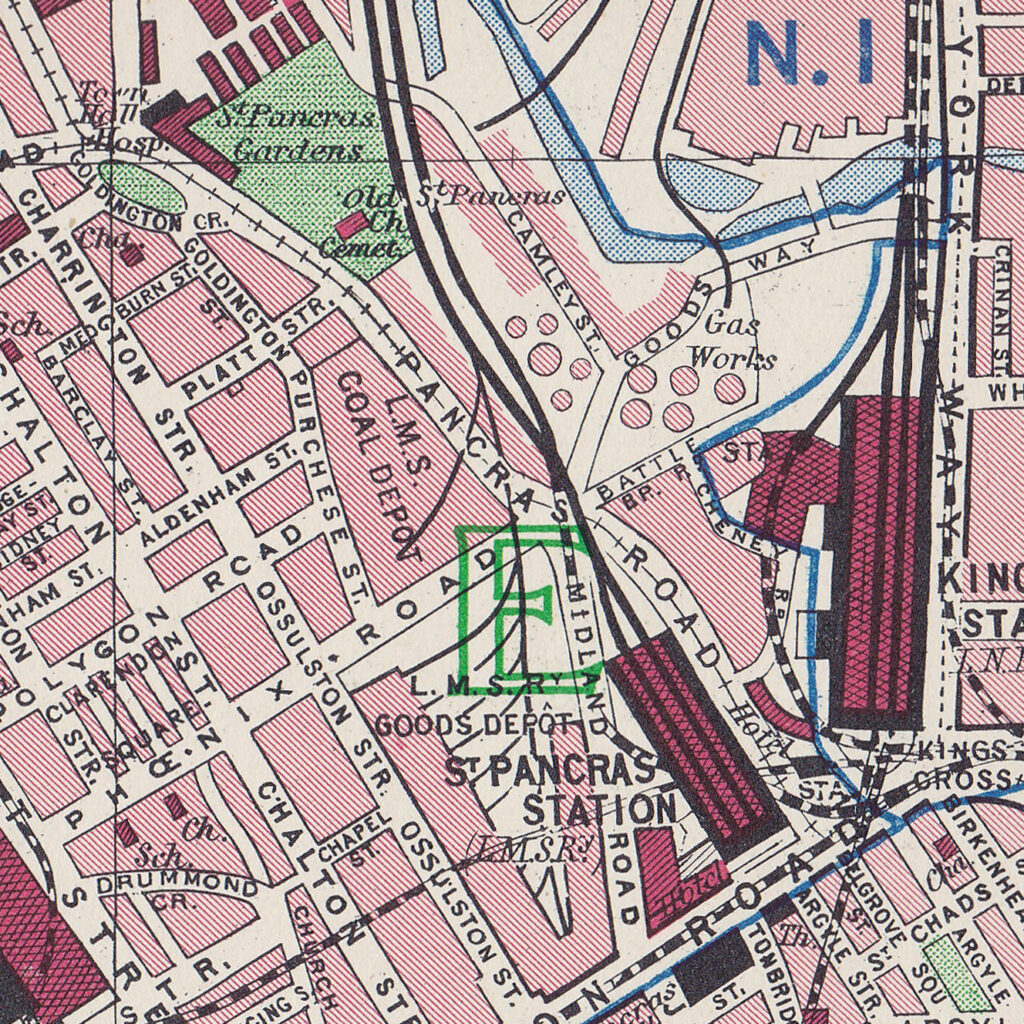
These gas holders featured on some other photos taken by my father. These are some of the earliest photos and the negatives are not in the best condition and were probably from the winter of 1946/47. I wrote a post about them back in 2016 titled “St. Pancras Old Church, Purchese Street, Gas And Coal Works”, and the post can be found here.
The following photo is from the 2016 post and shows the gas holders across a rather bleak, bomb damaged view:
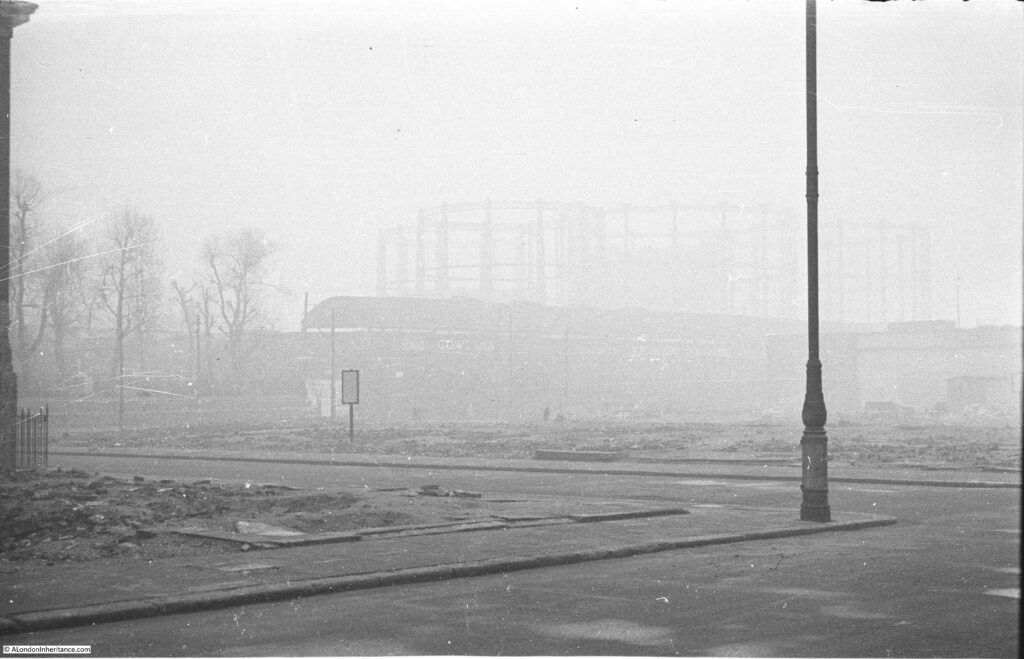
Back to Pratt Street, and this is the view looking north towards the hills of Hampstead and Highgate:
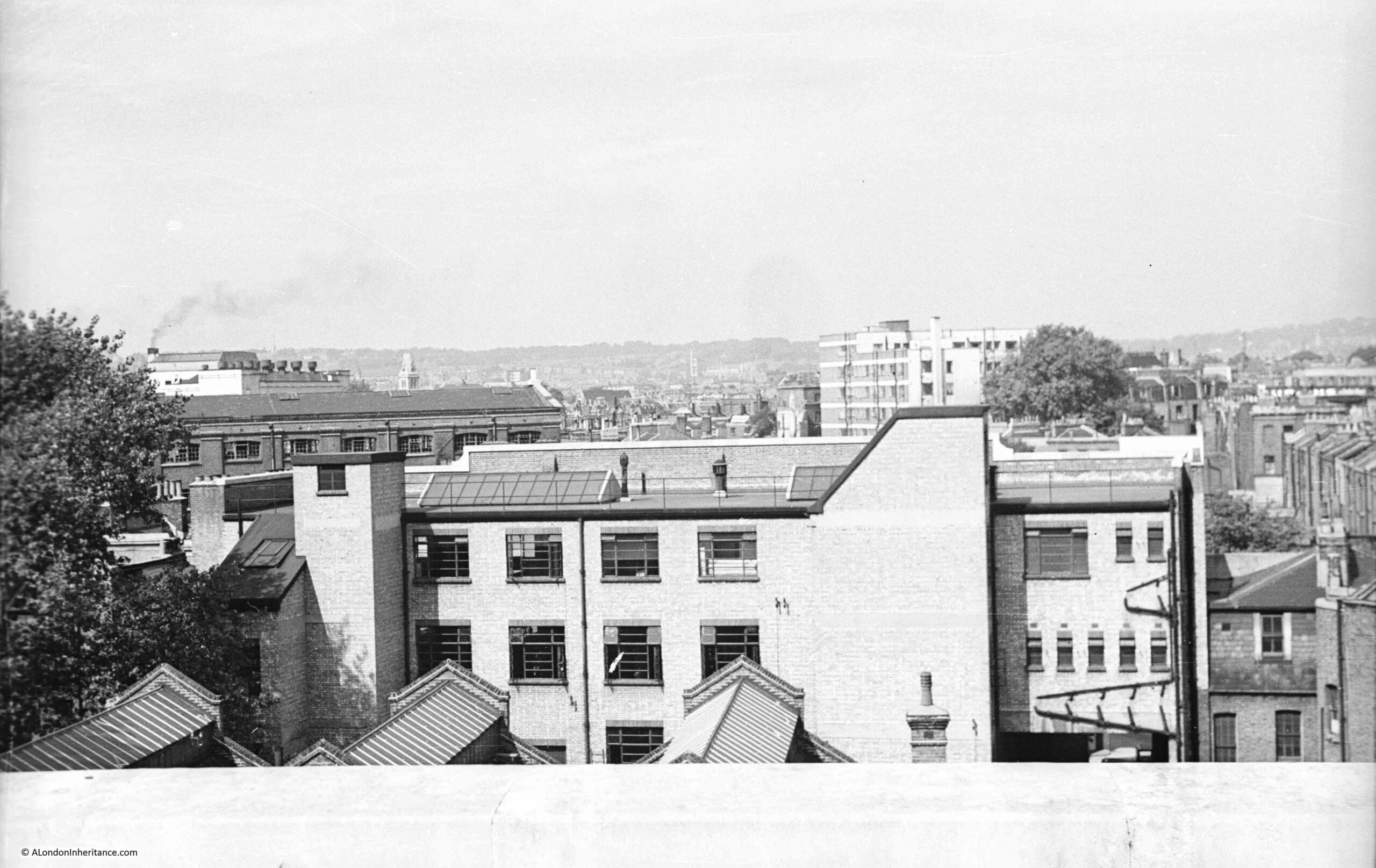
Behind the building in which my father worked was a yard used for storage of electrical cables:
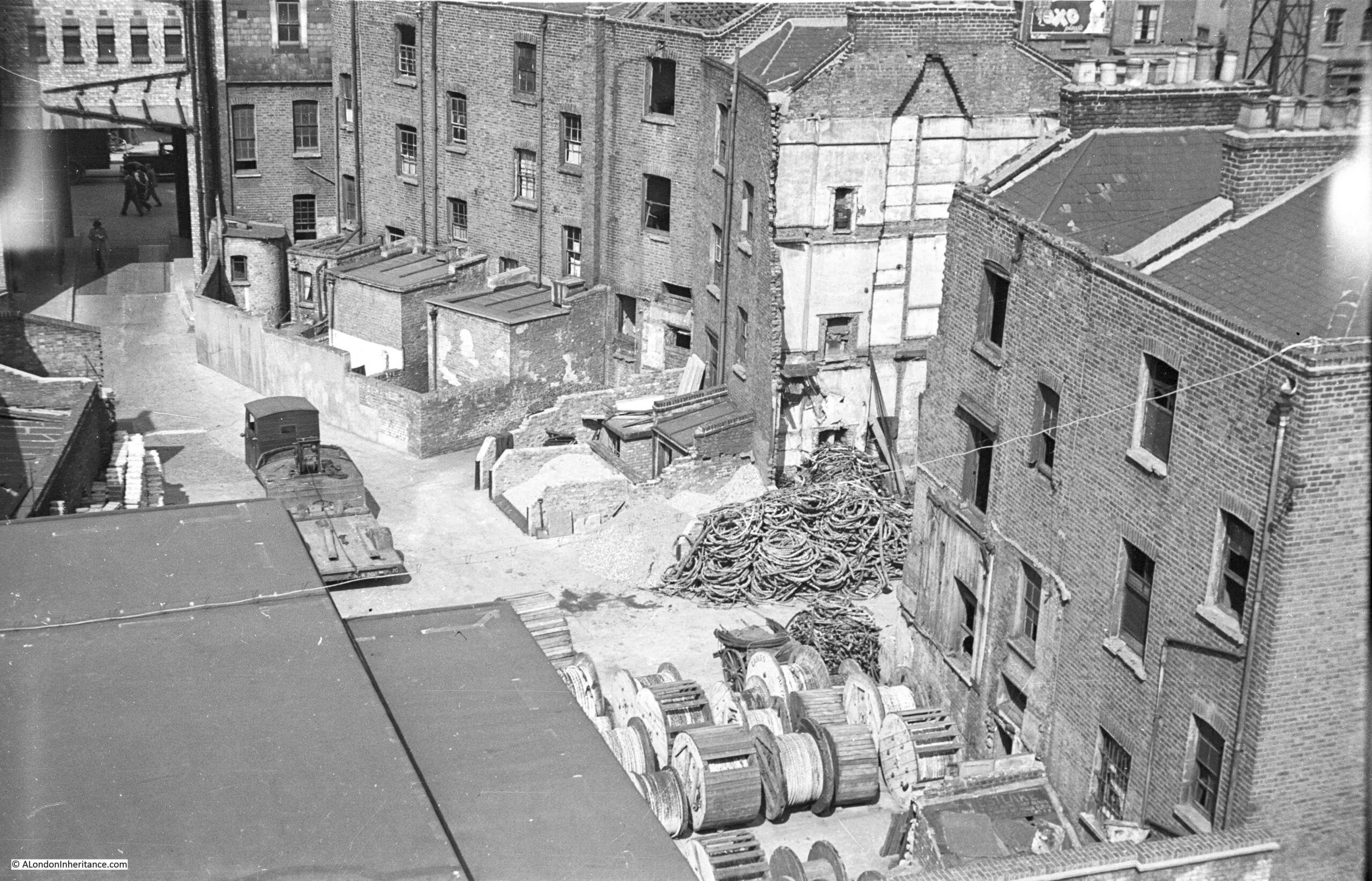
The houses on the right in the above photo appear to have suffered wartime bomb damage, and a quick check with the London County Council bomb damage maps show that these buildings were indeed damaged during the war.
The bomb damage map also shows there was a terrace of bomb damaged houses on the site of the building my father worked in, so this confirms the building still there today in Pratt Street was built in the late 1940s, or 1950.
There is still a yard behind the building, although there appears to have been considerable additional building on the site, as it continues to be part of London’s electrical distribution network.
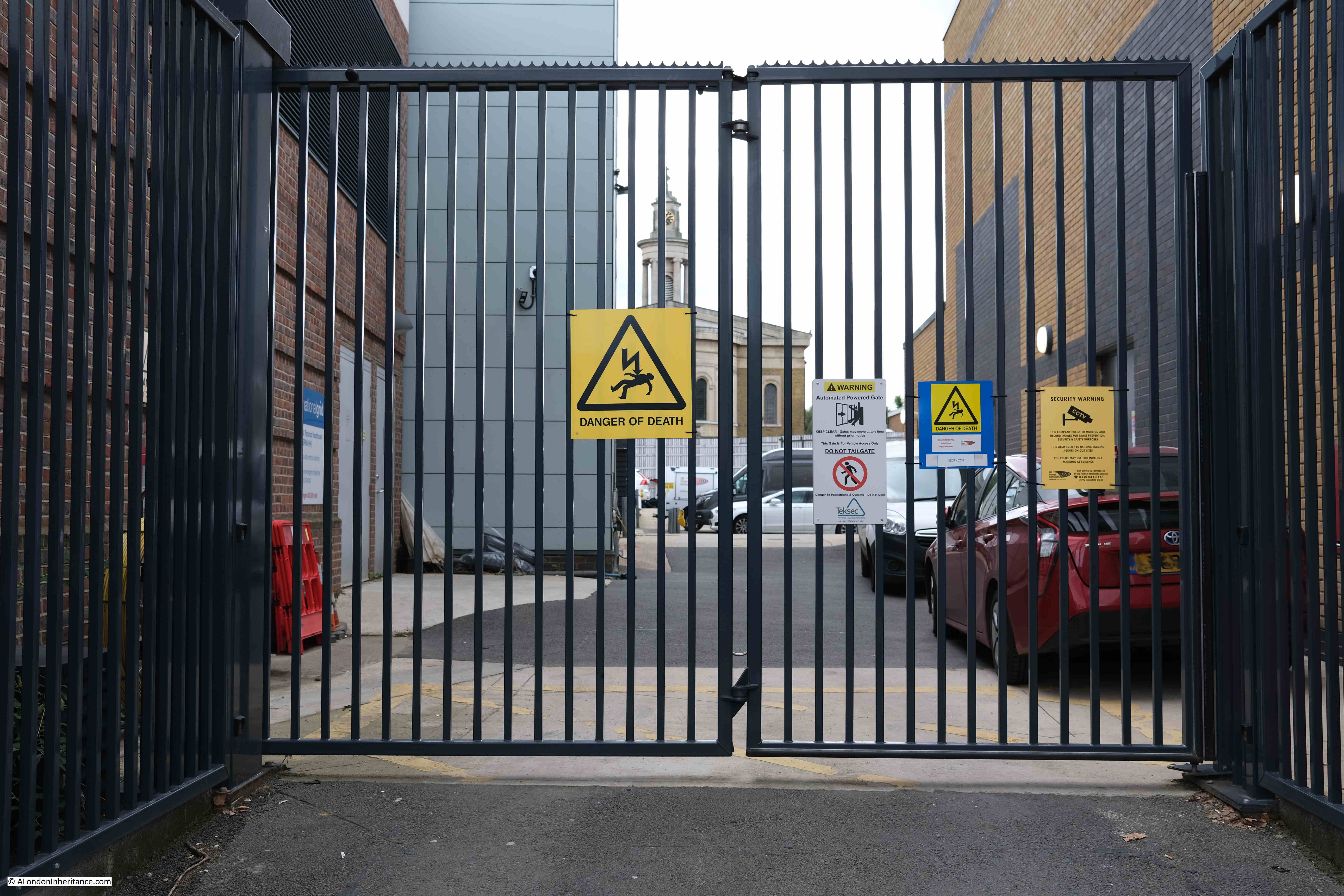
As well as the view across the city, my father took a couple of photos looking down at the junction of Pratt Street and Royal College Street. The first shows a horse and cart turning into Pratt Street (the white lines are damage to the original negative):
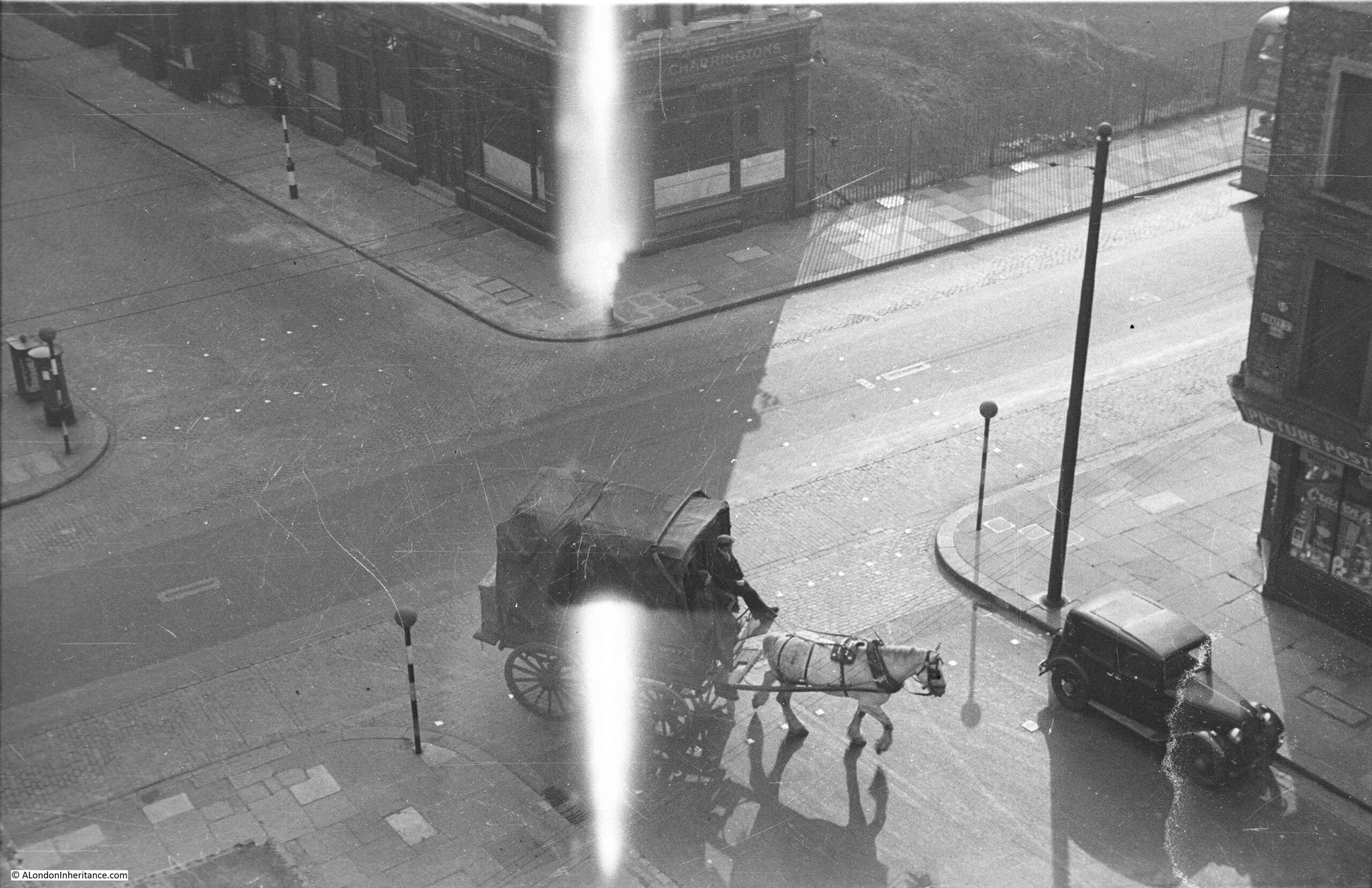
The second shows a traffic collision where the driver of a trader’s vehicle had obviously turned out of Pratt Street without seeing the car that was already travelling along Royal College Street:
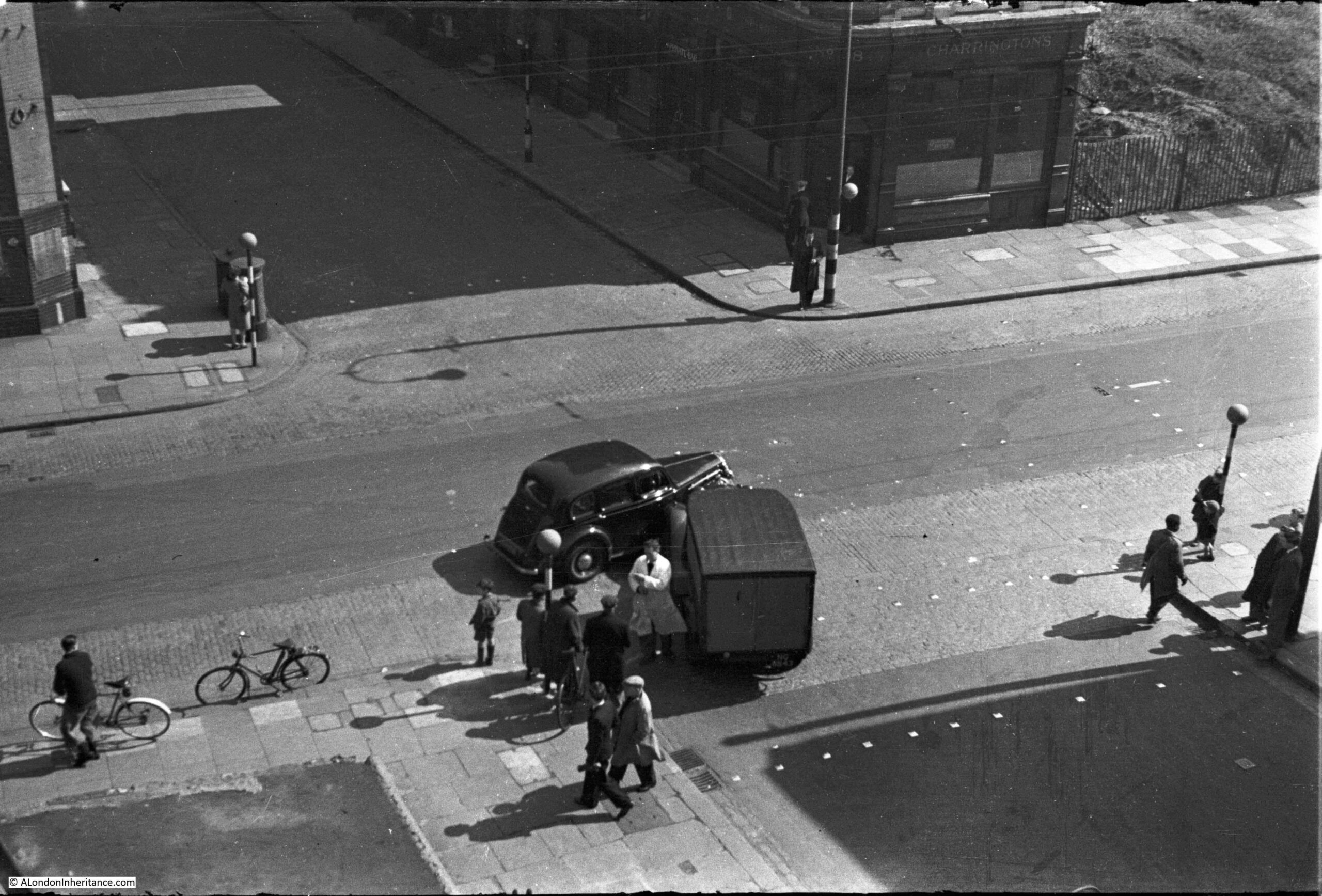
At the top of both photos, Pratt Street continues onward after crossing Royal College Street, and on the corner is a pub. To the right of the pub is open space, and the London Bomb Damage Maps confirm that the houses on the site, next to the pub, had been damaged beyond repair.
The pub is still on the corner, and is still called the Golden Lion, a name it has retained since opening around 1850:
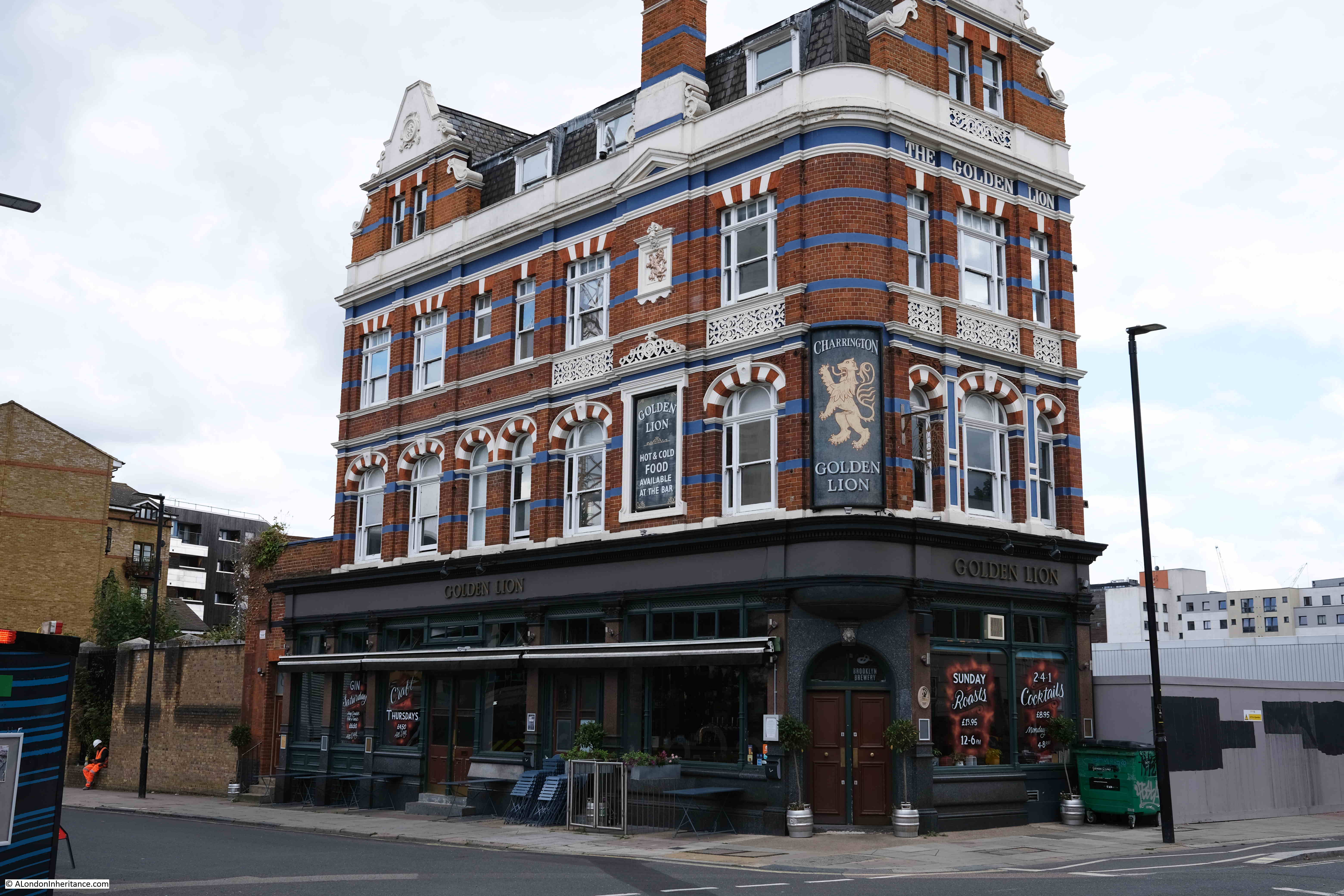
Strangely, the location of the pub looks similar in 2022 as it did in 1951, as in 1951 there was a bomb site to the right, and in 2022 the space is again empty as the ATS tyres, brakes and batteries garage that was on the site has been demolished.
Another look at the building in Pratt Street:
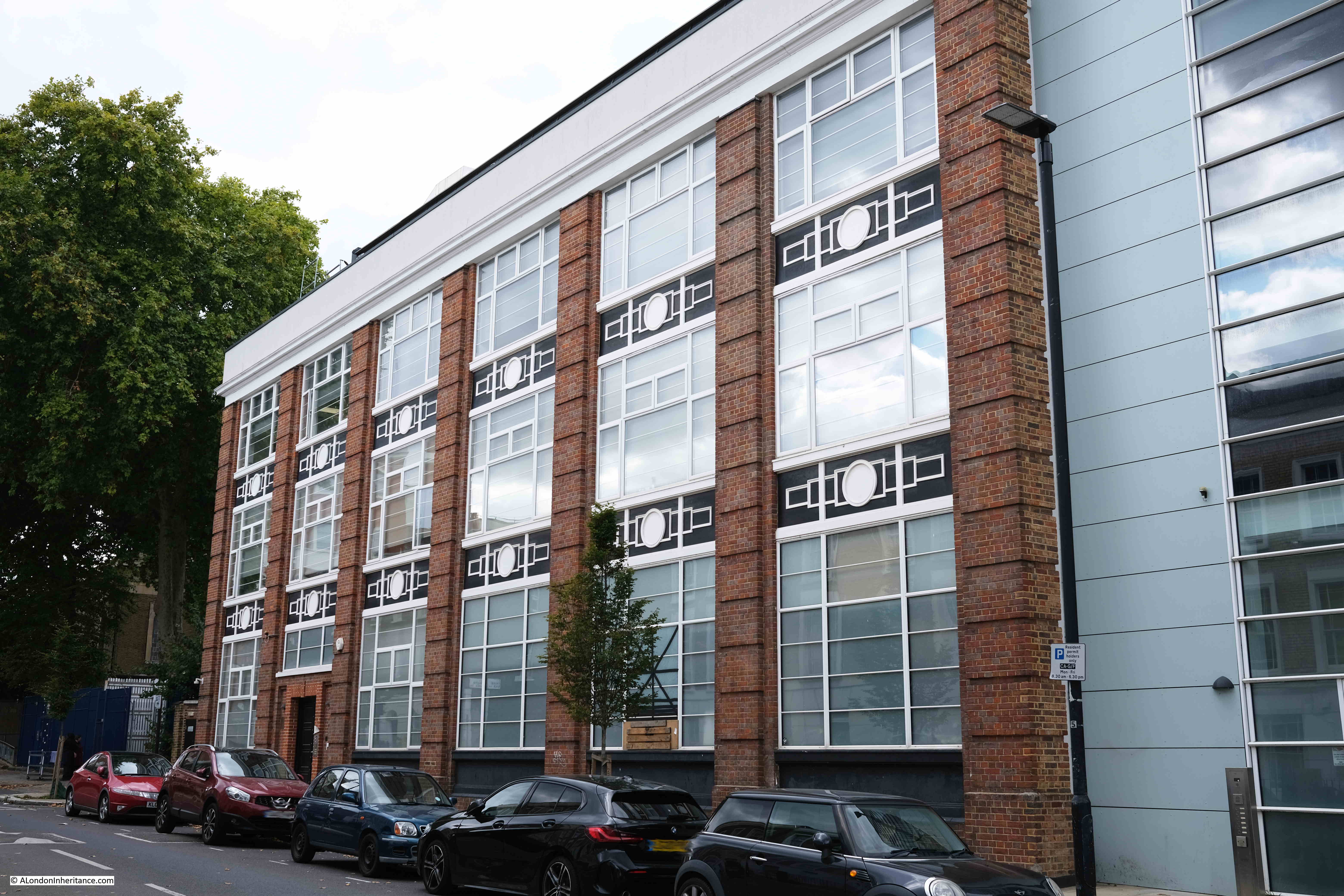
The building has large glass windows, and there was a reason for this. My father worked as a draughtsman in the drawing office. His role was to create the plans and drawings for the electrical infrastructure that supplied power across the City.
This included cable runs along the streets, electrical substations etc. He was one of a number of people with the same role. This was long before drawings and plans could be created and edited on a computer. In 1951, they were all drawn by hand.
He also took some photos of his colleagues at work in the office on Pratt Street. These were part of an earlier post in 2014 on a march by the Association of Engineering and Shipbuilding Draughtsman – the Trade Union that represented these workers.
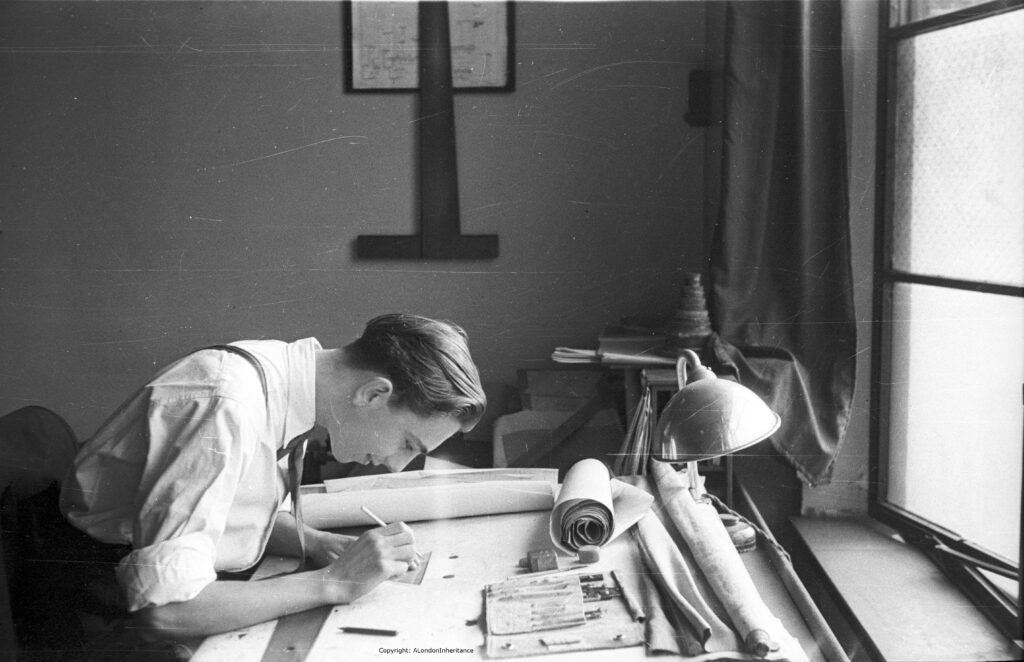
The photos show the benefit of the large, almost south facing windows. They let in a large amount of natural light, which was needed for the level of detail that was being created in the drawings.
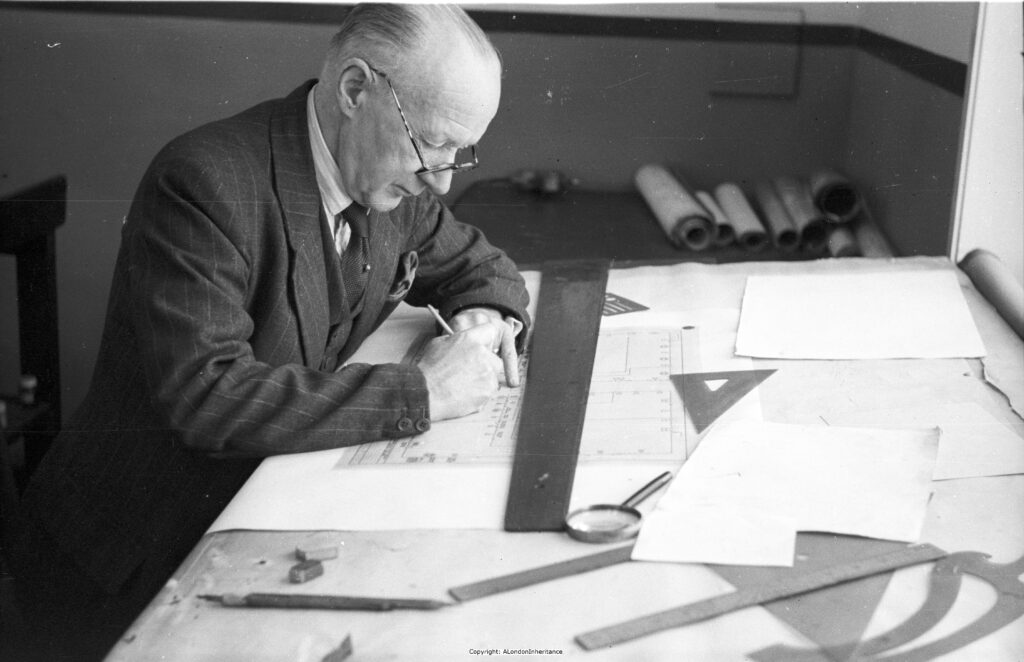
Today, the windows all have blinds drawn, so if the same type of work is being carried out, those responsible will be sitting in front of large computer screens with no need for natural light.
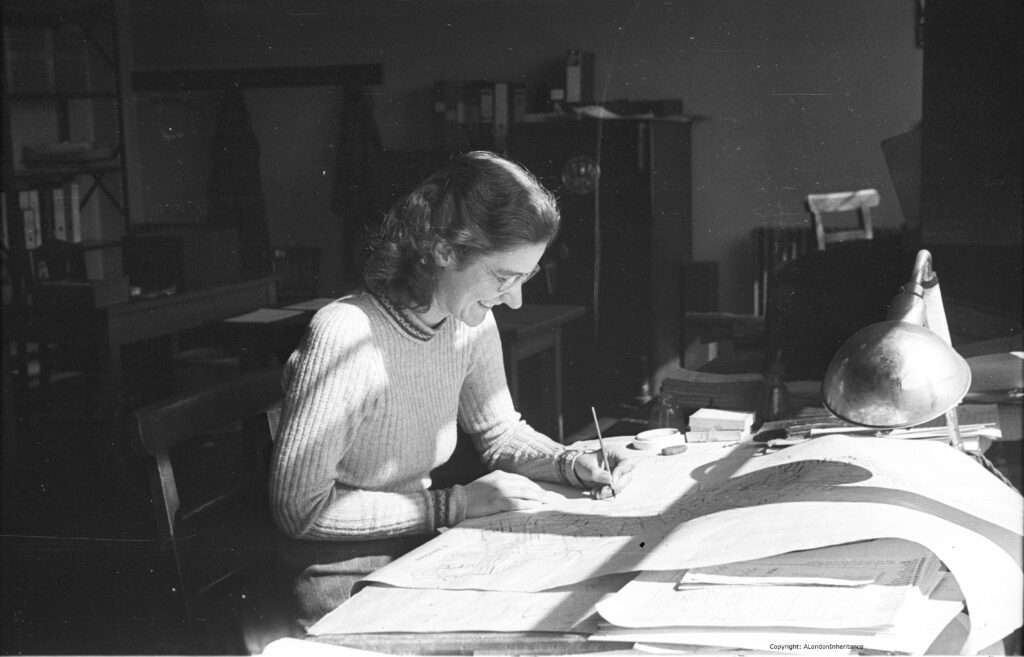
Before the availability of electronic calculators, the slide rule was used for calculations:
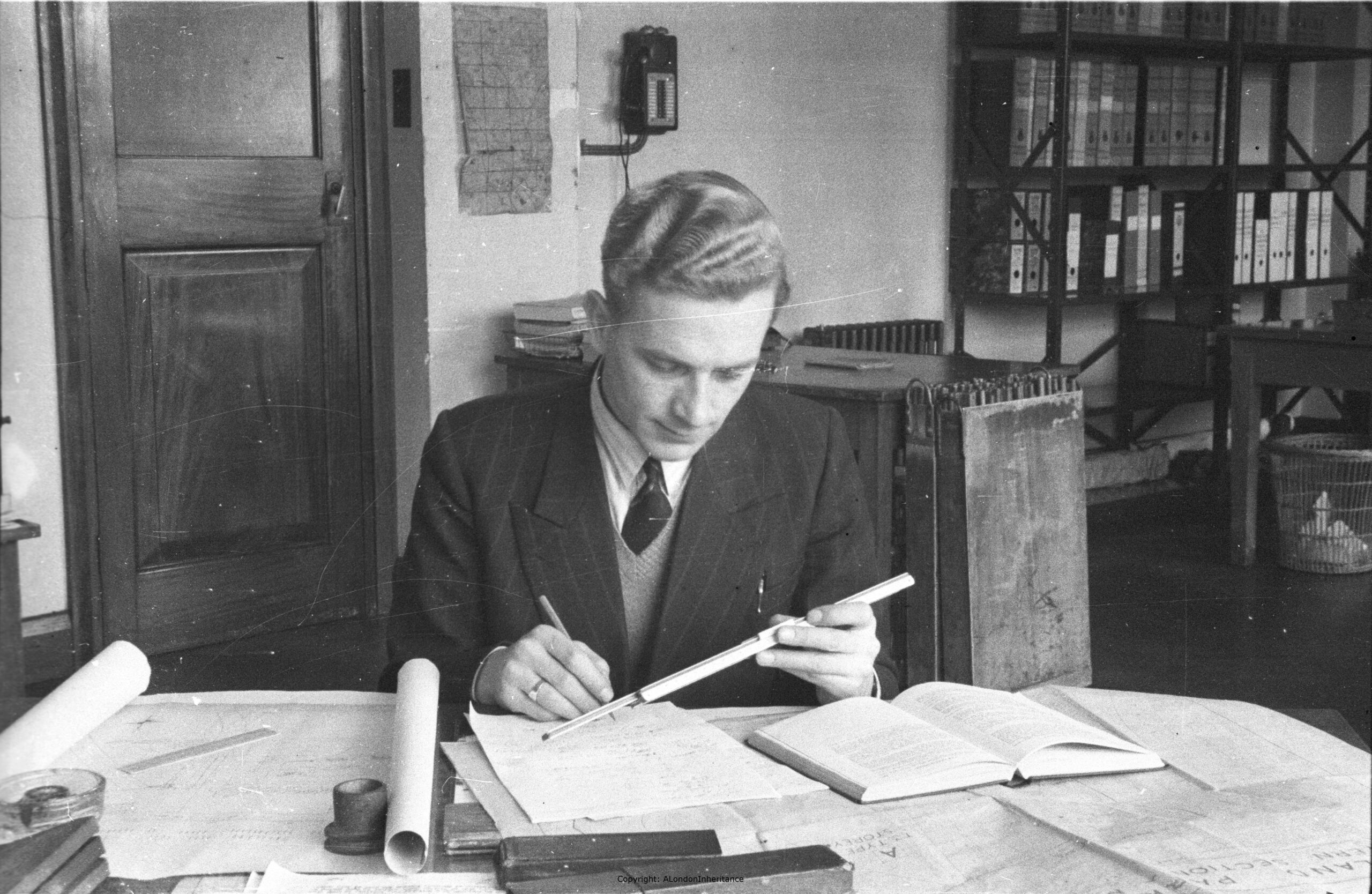
Either resting eyes after a period of intense concentration, or after a lunchtime visit to the Golden Lion:
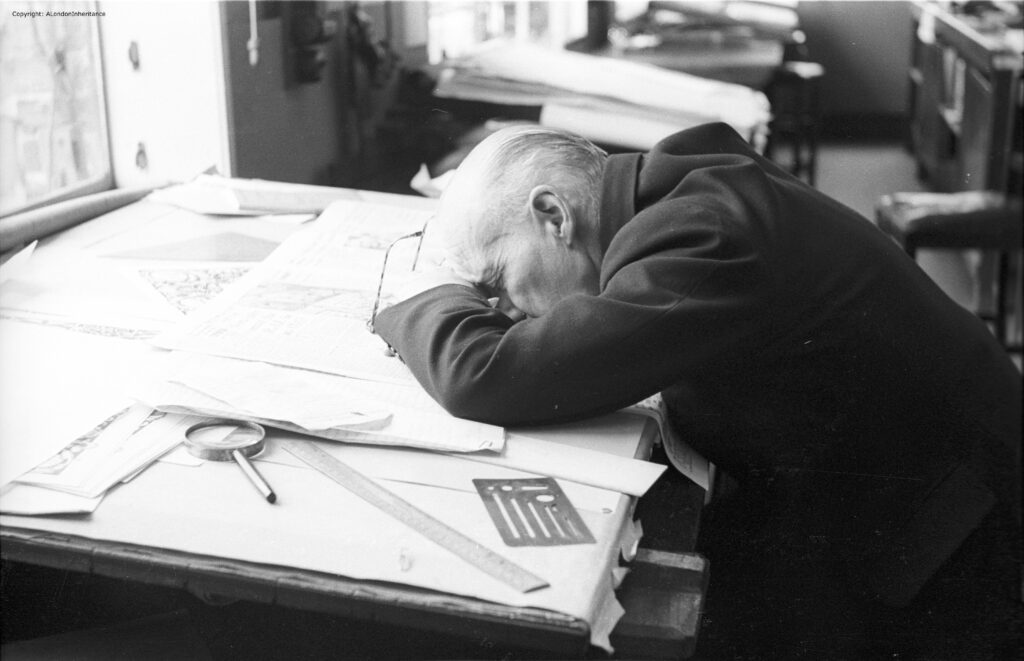
Tea break:
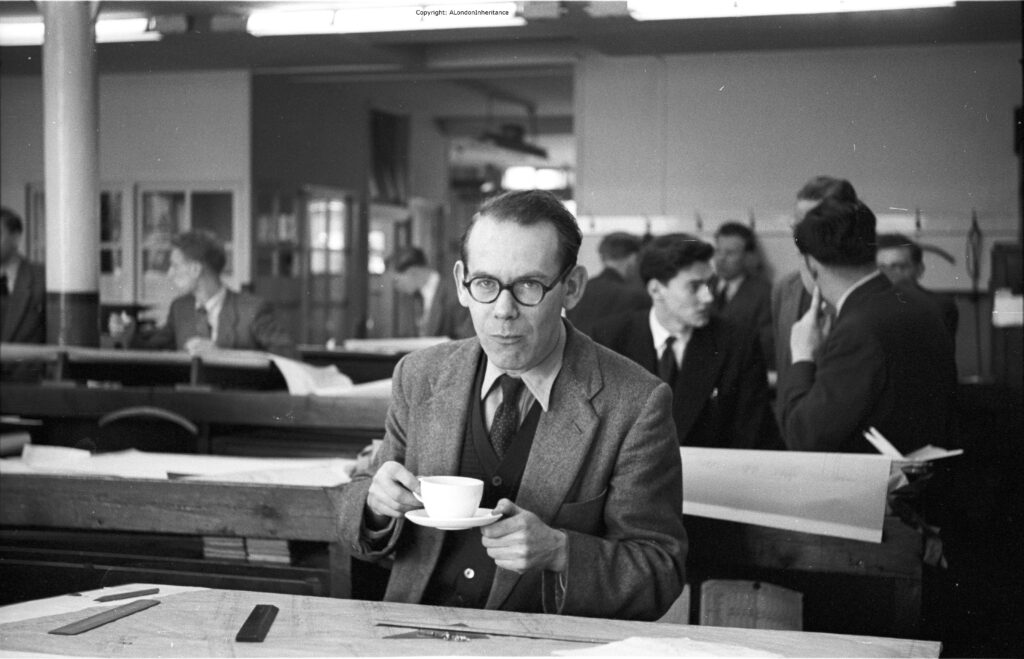
Where today, those who need to map the streets are probably carrying around an iPad or similar device, back in the early 1950s it was a pen, pencil and notebook, and I have a couple of my father’s old notebooks which he used out on the streets before transferring to drawings when back in the office.
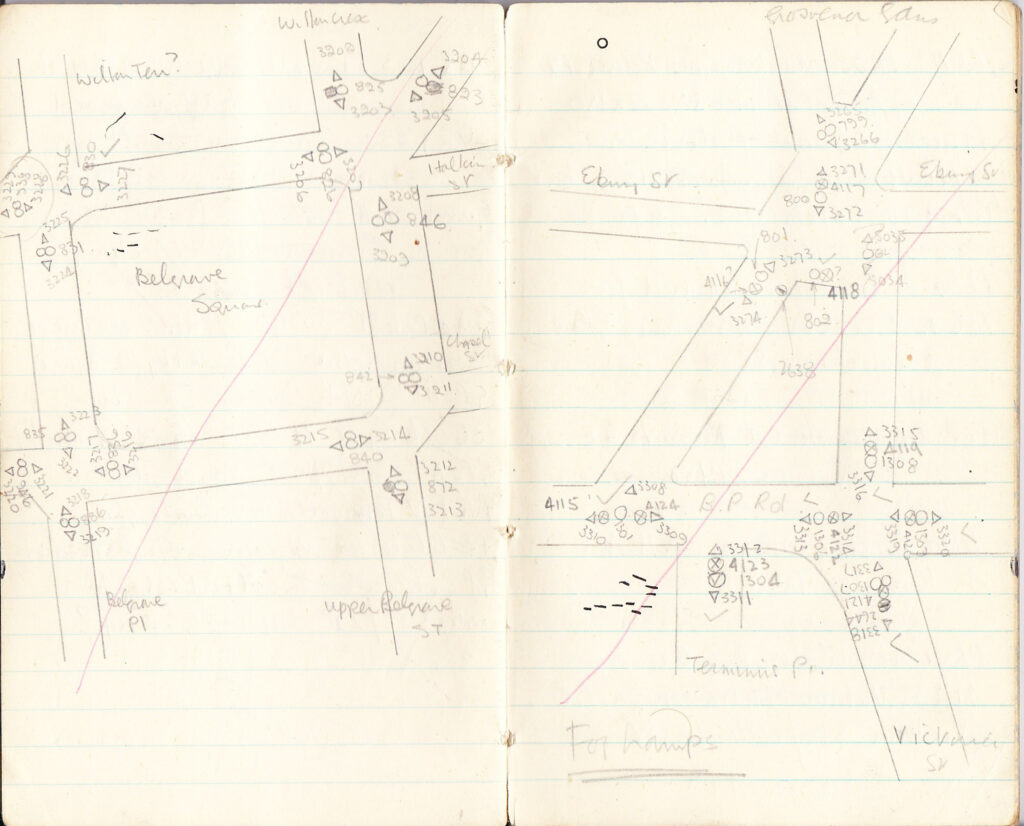
He covered much of London, and in the above example, the left page covers Belgrave Square whilst the right shows the area around Grosvenor Gardens with Victoria Street, Buckingham Palace (B.P.) Road and Ebury Street. The markings are for the position of electric street lamps. The red line across the plan indicates that the transfer to a working plan had been completed.
It would have been good to have taken photos from the roof of the building in Pratt Street. I am sure that the view is rather different now, and on the off chance that someone reads this who works for the company now occupying the building – my email is always open for an opportunity to visit.

Nice to see the beautiful All Saints (now Greek Orthodox) church mentioned. It is one of three neo- classical churches built by William (father) and Henry (son) Inwood between about 1819 – 1825. They were all three wonderfully London-Georgian- looking and one of the others, St Pancras is still standing and open for worship in the Euston Road. The third, St. Peter’s Regent Square, suffered severe damage during the War but stood as a shell until about 1969. It somehow salvaged what remained of the dignity of Regent’s Square and when Camden Council pulled it down for some much needed if architecturally indifferent housing the sense of Regent’s Square all but disappeared — only one side remains intact. But the three Inwood churches seldom get noticed or written about and it was good to see All Saints being written about here.
Thank you – I always enjoy your blog posts. Just wondering if all the washing hanging on the lines indicates that the photo was taken on a Monday, as that used to be laundry day in many homes at that time?
A fine looking building- glad it’s still there. Thanks for your continuing great blog.
Pratt St was also the Training centre for the L.E.B. Craftspersons and Engineers.
During the 1970’s, a group of us climbed a double ladder and then a fixed Cat ladder to the top of the roof you refer to as part of a lifting and handling course, it was a white knuckle experience and I can’t see that happening these days due to the safety risks.
Participants were issued with a free lunch voucher redeemable in the Staff canteen which provided full hot meals on a daily basis, unsurprisingly it was absolutely packed out in there.
There was a street sign saying ‘ Pratt St, Formerly Selous Street’ I seem to remember it also becoming ‘Mandela Street’
The Belgrave Square area sketched by your Father would have had seperate ‘Public lighting mains’ which terminated via time switches in the various local Substations, the system was troublesome and P/L connections were transferred over to the L/V mains thus making them redundant.
This is really interesting, thank you. I lived nearby in Oval Road in the mid seventies and eighties, and spent a lot of time around there. Some really splendid buildings still survive. I like the horizontal metal embellishments on the facade, and with the large windows it is a stylish place. The industrial buildings on the northeast portion of the junction have just been demolished for the St Pancras Campus, so I guess the Golden Lion will get a good influx of student business. Also I see that between the church and your father’s building there is a combination site of Catholic and C of E primary schools, and a football field is marked out on the concrete. Very interesting. Thank you again!
Fantastic. I used to work at the White House Hotel (1990 – 1993) in Albany Street and remember walking all around this area as I was a little afraid of the tube when I first moved to London. Keep persevering with getting access to the roof. I have been successful with some of my requests when I have wanted to find out if an Ordnance Survey bolt still exists on a roof. I may not have been the one on the roof but a maintenance team accessed the Cumberland Hotel, London for me and Liverpool Cathedral to name just two and took photos for me. In recent years I have worked in utilities, subcontracting to BT and nothing has changed in the way of how drum reels of cables are kept. I love the maps and how articulate your father’s notebook drawings were. I enjoy every Sunday’s email from you but this week was close to home for me. Thank you
Given the substation infrastructure at the rear of the building, I imagine it might now be owned by UK Power Networks. If you’re able to contact me by private message, I’ll see if I can reach out via some of my contacts there. The answer, of course, might still be no, but that might be better than no answer.
By the way – I think there were only 14 electricity boards (2 in Scotland, 10 in England, one in Wales and one in England and Wales) plus the CEA, which became the CEGB in about 1955.
Another fascinating post, thanks. Not least because I lived in a tenement in Stanley Buildings (not marked on that atlas, built 1865 and featured in the film The Missionary) between King’s X and St. Pancras stations. Now there was a rooftop view!
Delighted to read this my Gg Grandfather lived in no 104 Pratt Street My Grandmother was born there.
As someone with an interest in London, history, and architecture… I always enjoy your posts; but this one has been enlivened by the inclusion of your father’s colleagues! Faces from so long ago, when their world was so different. A terrific post – thank you.
I was surprised when you said that your father’s offices were built in the late 1940s or 1950. To me, the decoration on the outside looks very art deco, implying that the building is much more likely to be pre-war. The address of the building seems to be 57 Pratt Street. After much Googling, I found that the London Metropolitan Archives holds a bundle of 10 photos which are described as “New offices at 57 Pratt Street” and are dated as 1938 (https://search.lma.gov.uk/SCRIPTS/MWIMAIN.DLL/182865244/2/5/334402?RECORD). I suppose it’s possible that the offices were built in 1938, bombed during the war and then rebuilt immediately afterwards. But if that were the case I would have expected the rebuilt offices to have had plainer decoration.
Yet another most interesting post, thank-you.
Our author writes… “To the right is the curved outline of the end of the roof of the St Pancras Station train shed (is that the correct term?)”
It certainly is the correct term even though it may appear demeaning for such splendid structures.
Incidentally, I have the electricity supply diagrams for a very large former industrial site drawn in the 1950s and appreciate the great skill required to produce them.
Hi, just saw your post; I work for that same privatised electricity company ( UK Power Networks) and I work out of the Pratt St office on occasion, on the first floor.
I’ll ask if we could arrange access to the roof, or failing that ( safety concerns probably), I’ll see if someone can take pics for you?
Love your blog, was chuffed to see an office I know and work in featured!
Thanks Margaret, that would be brilliant if possible.
Thank you so much for your hard work, sharing and interpreting some of you father’s marvellous historic photographs. Another wonderful, informative and evocative post.
The area is familiar to me.
My father’s favourite ironmonger’s Frank Romany was in Camden Street. I worked in Berman’s & Nathans (Film and TV costumiers) in 40 Camden Road.
I love these pictures your father took, I am so glad he did. I have an album, which I got at a sale, of men at work in an architectural firm in the 1930s, I think it may have
been the firm that built Tower Bridge. Absolutely fascinating. Keep it up! I enjoy your posts.
I am so glad I found this web site /blog a while ago (New River from Chadwell Springs Herts), I just love reading the research that goes into each post. I had to comment on this one. Born in University College Hospital (UCH) in the late 50’s my first address was in Judd St opp St Pancras Station. I became an apprentice electrician with Camden Council (was St Pancras Borough Council, Holborn B.C and Hampstead B.C) in the 70’s and part of our training involved going to the building your father worked in, which was now onwed by the London Electricity Board (LEB) for craft training with electrical installations. From memory the workshops were on the top floor of the building. The area then was still mostly conprising Victorian terraced housing with the 1960’s built flats of Pratt St and Plender Court. We used to work in many of the Camden owned properties in the area and it was suprising the amount of housing stock they owned and the state of some of them. Another great view of the area and looking straight into the canopy of the then, St Pancras station was from the flats in St Pancras Road and the Platt St area. The flats were about 6 or 8 stories high and had open balcony walkways to the flats with a view to the East and the City to the South. Keep up your fantastic work, I really enjoy your posts.
I was an apprentice electrician with London Electricity Board from 1968-1972. I attended the apprentice training centre at 57 Pratt Street. The engineering workshop was at street level of 57 Pratt street. The lecture rooms and cinema on the floor above the engineering workshop. I think the canteen was on the top floor of the Pratt Street side of the training centre. The welding and blacksmiths workshop were on the Right hand Side of the yard after walking through the engineering workshop.
The Main Admin office, various offices, lecture rooms and other Workshops were located at 64 /65 Pratt street.
In my mid-20s, I rented in South End Green and worked in Victoria and in those days (mid-80s), one could get the 24 bus in the morning and arrive in about 20-25 minutes (less traffic and bus conductors!). So I used to go through this part of town regularly and still jump at the chance. Your building (due to the unusual ironwork on the windows) is very familiar. I just love how smartly all the employees dressed to go to work – wonderful to see the clothes and hairstyles. Thanks again for showing how historical research can be put to such fascinating use.
Thoroughly enjoyed reading your post on Pratt Street Camden Town. I was born at number 22 Pratt Street in 1955 and attended Richard Cobden School untill the properties were demolished and we moved to Clarence Gardens, Regents Park where I then attended Christ Church School.
Thanks for sharing the photos and history of my roots which we should never forget.
Ps. My father was a Draughtsman too.
Regarding the “resting” picture, it might have been resting the brain with a nap. In 1980 I joined a team of programmers at a computer centre, and most of the members would take a 20-minute nap at lunchtime, head down on the desk or leaning back in their chair. They seemed to have it down to a fine art, always waking at the right time. Many of them were ex-Services, which might have been where they acquired the ability.
Great post, it brought back fond memories. I was an apprentice Draughtsman from 1972 – 1976, with the L.E.B., and we spent our first year training at Pratt Street. Interestingly we were still drawing plans, by hand, the same way as the guys photographed in the early 1950’s. We didn’t convert to CAD on computers until the mid 80’s. I also remember Friday lunchtimes in the Golden Lion, playing bar billiards, 5p a game! Happy Days.
Its a shame I didn’t appreciate the architecture of this fabulous building when I was 17 yrs old. I’m pleased it’s still standing.