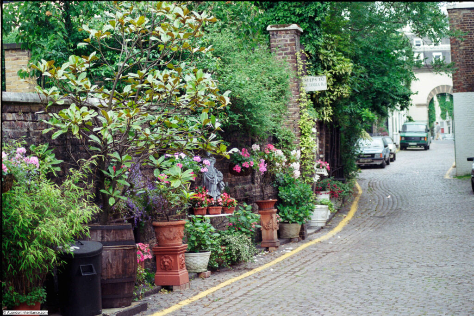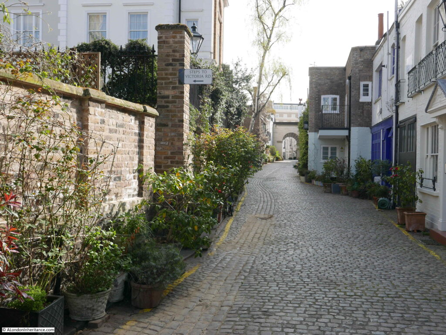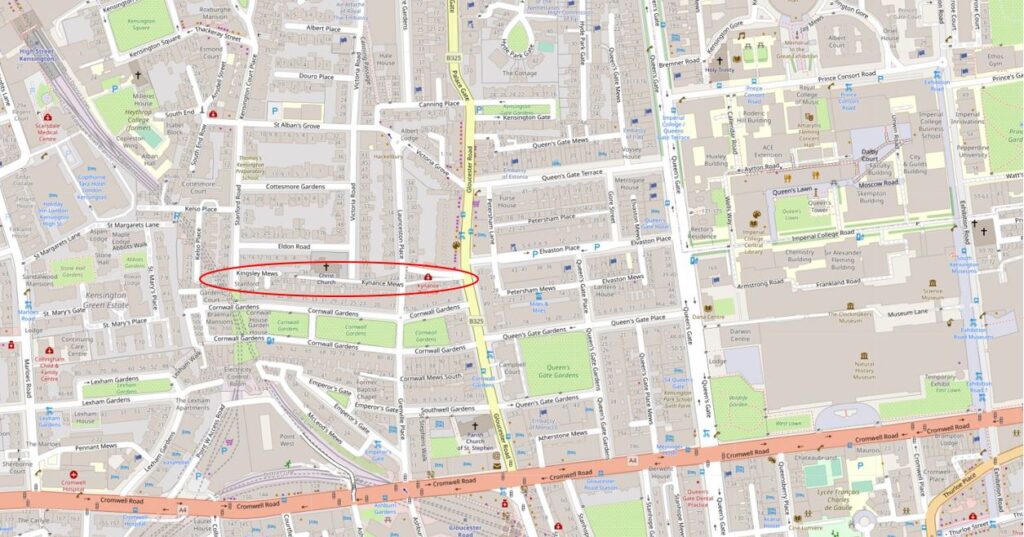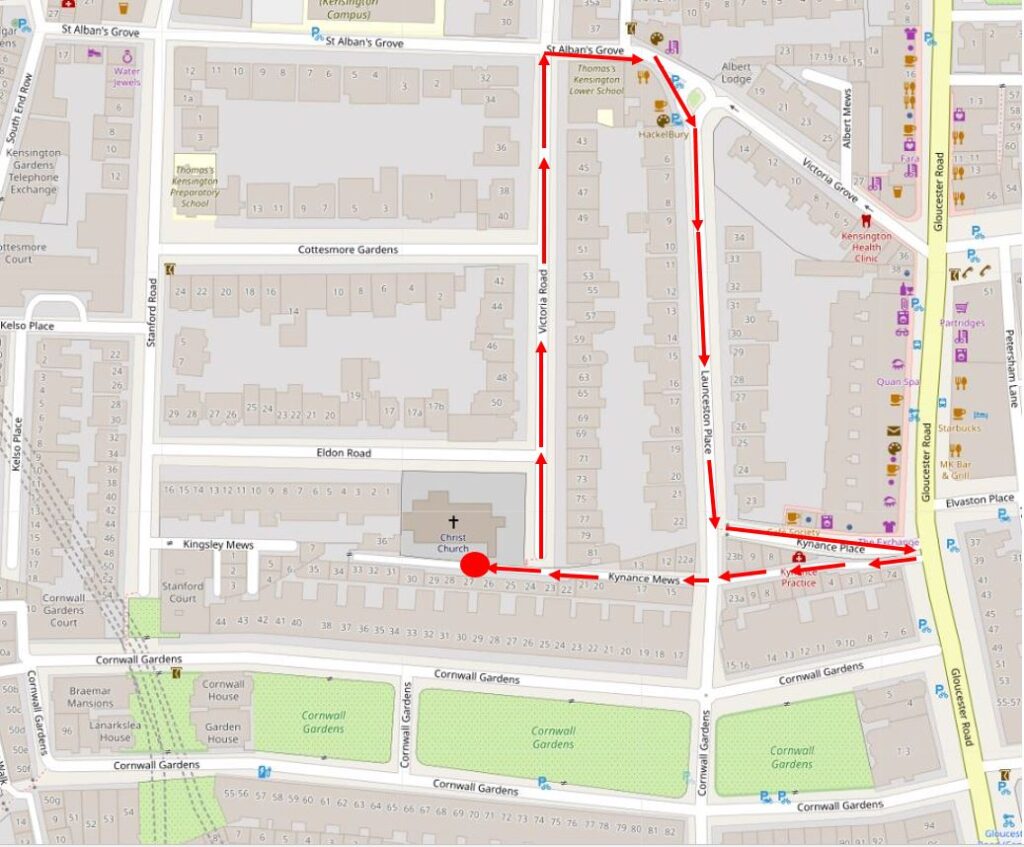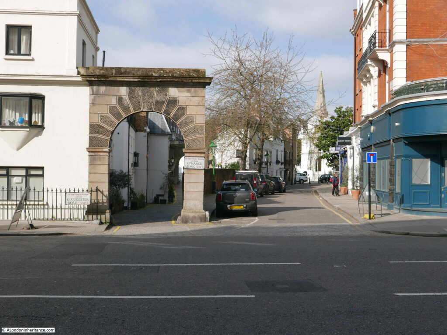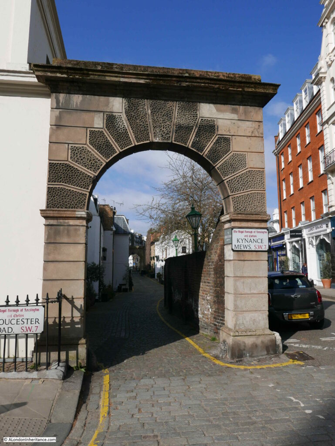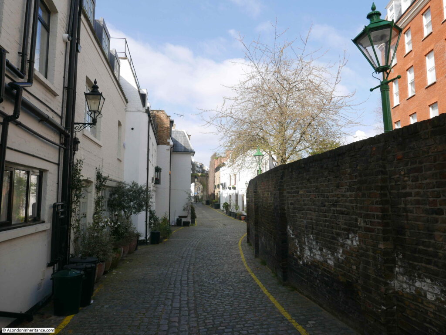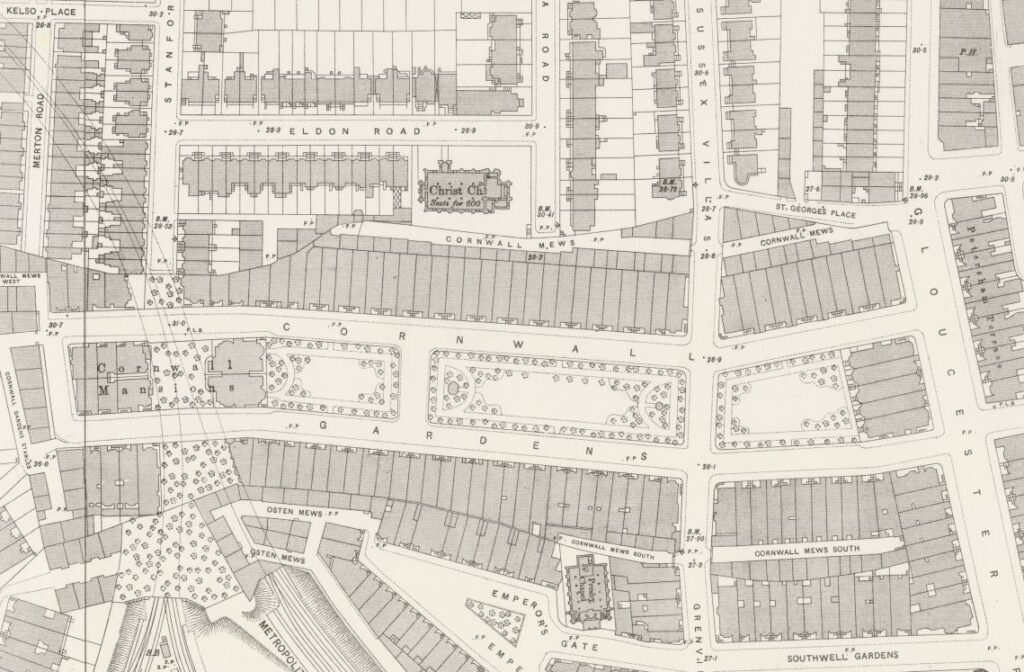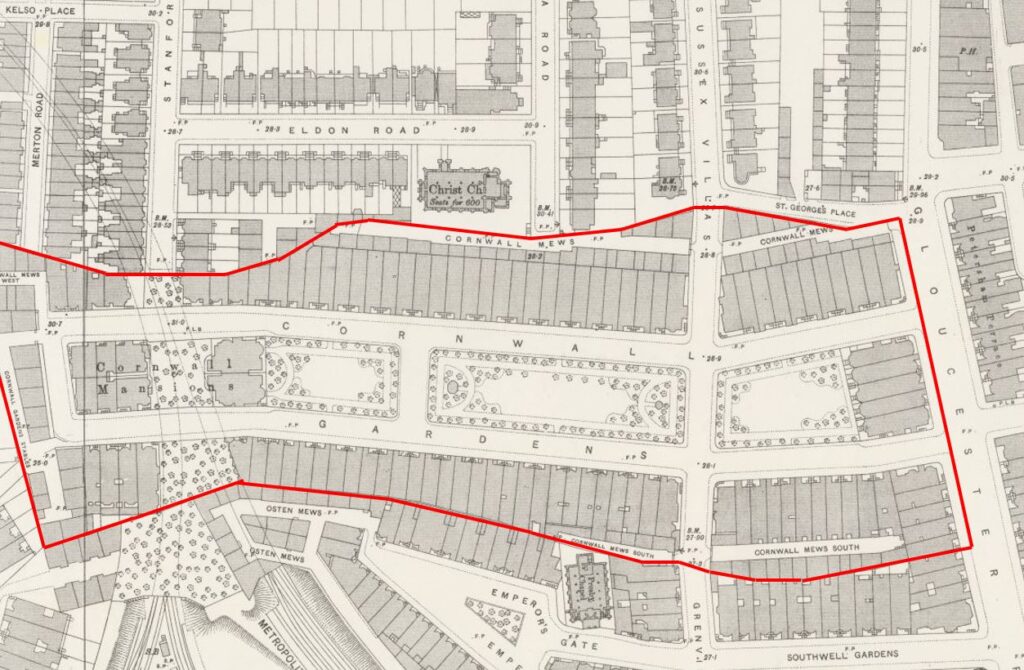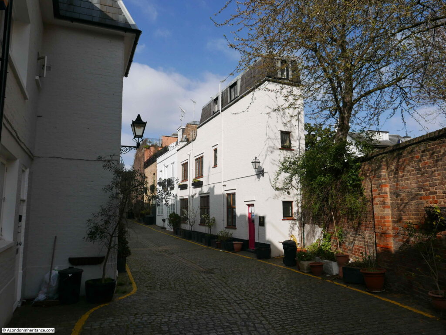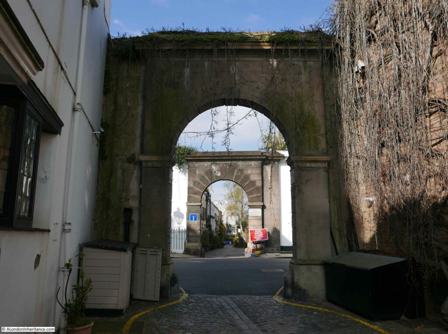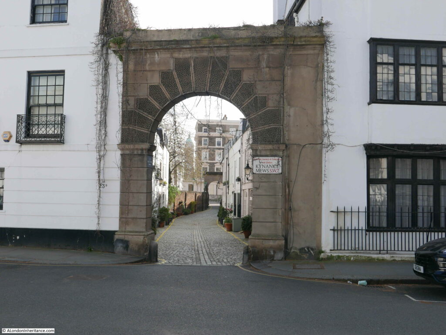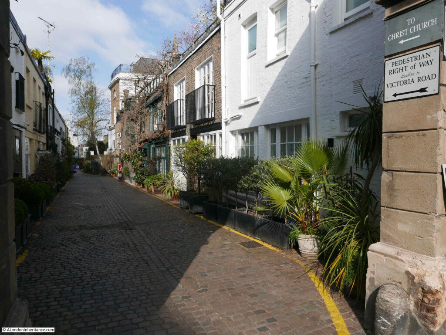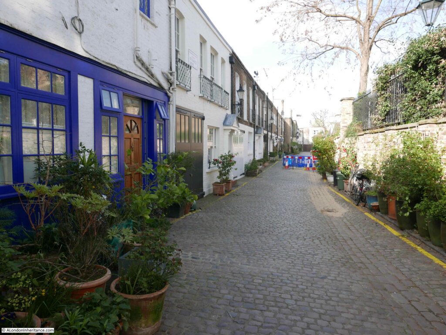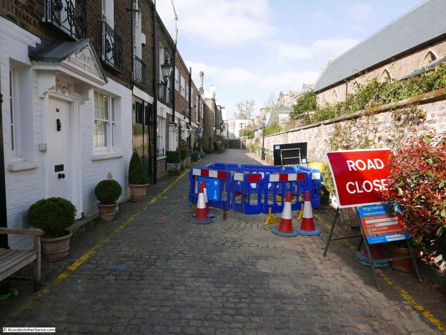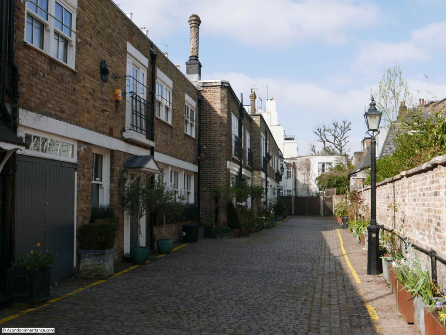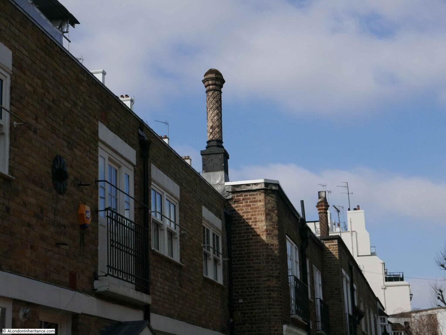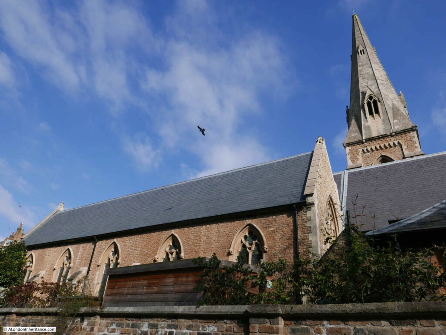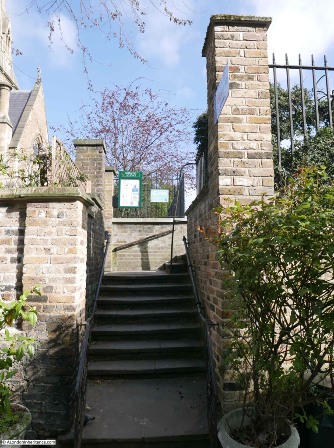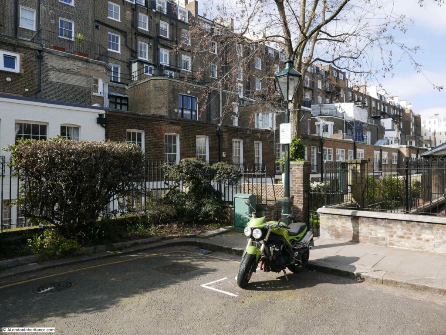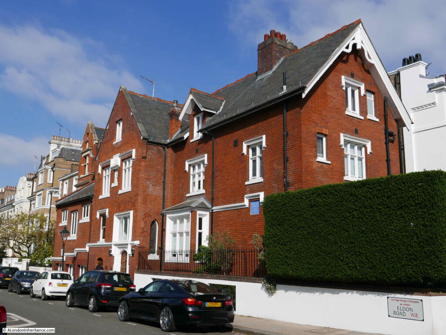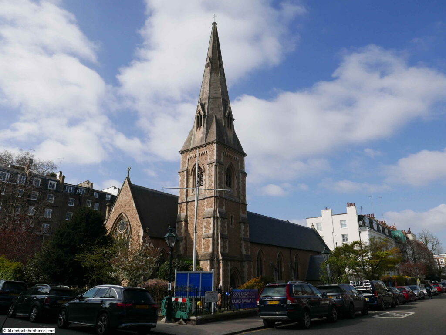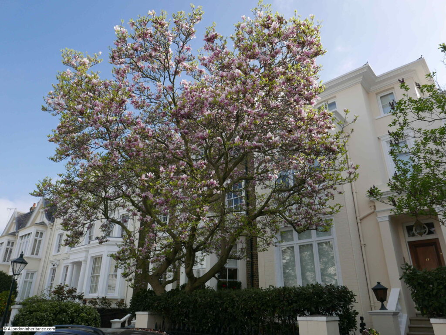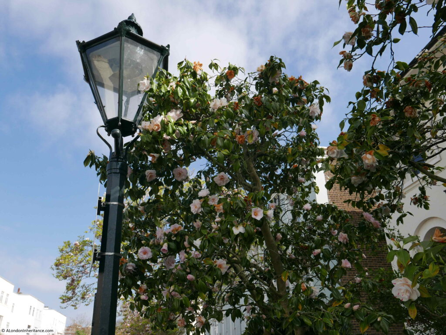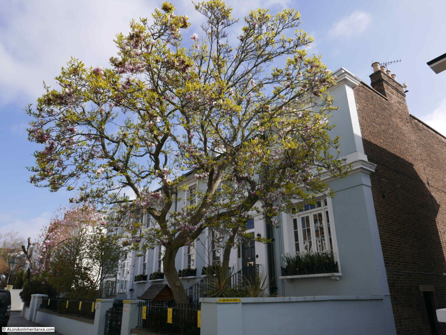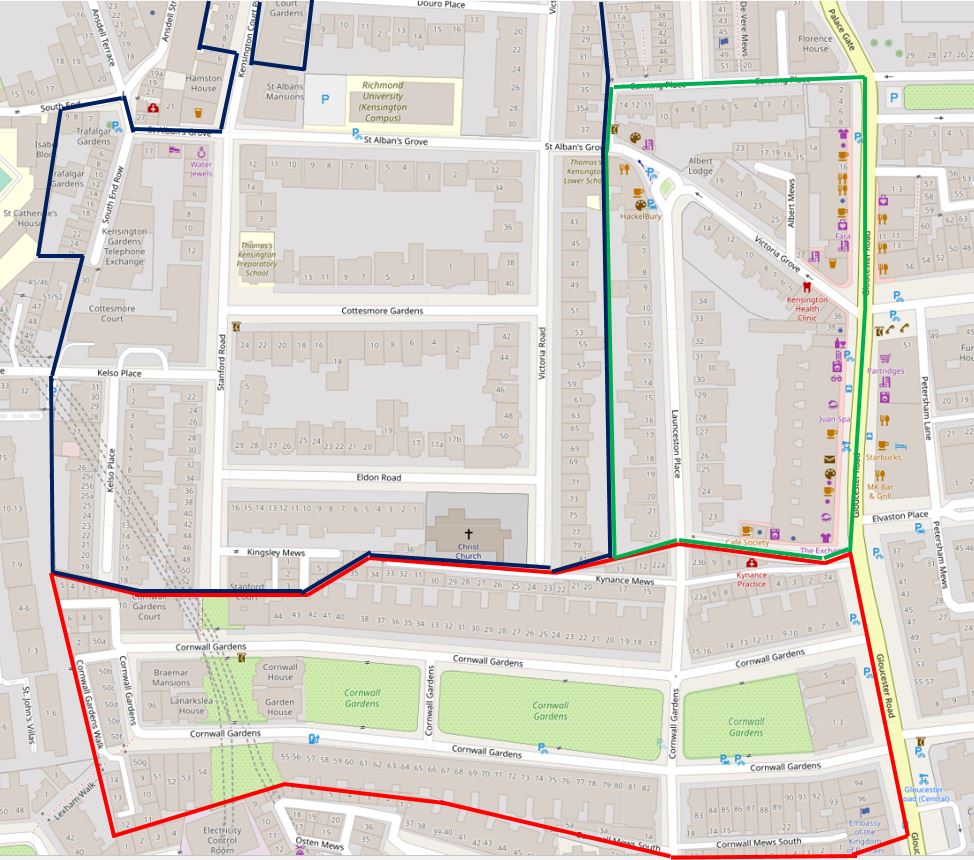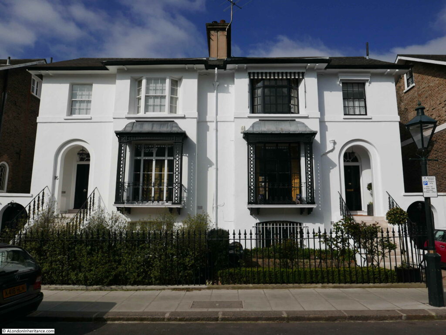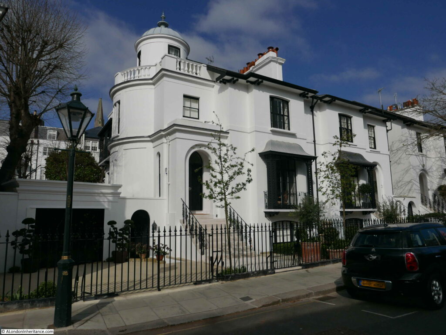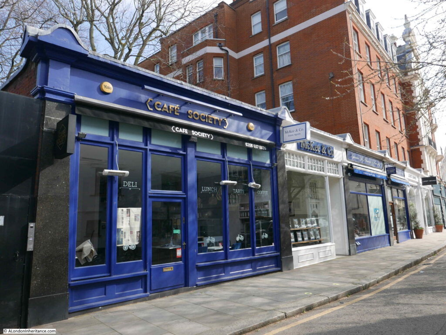Before exploring Bathurst Mews, a quick advert for a walk. Last year, I was involved in some walks exploring New River Head along with some colleagues from Clerkenwell and Islington Guides. For a one off in early September, we are running a series of walks that continue this theme, and for this year include a visit to see the 17th century Oak Room in the old offices of the Metropolitan Water Board, along with an external view of the Grade II listed White or Devil’s Conduit, believed to date in part back to the 14th century and originally sited in Queen’s Square, Bloomsbury.
The link for booking is here:
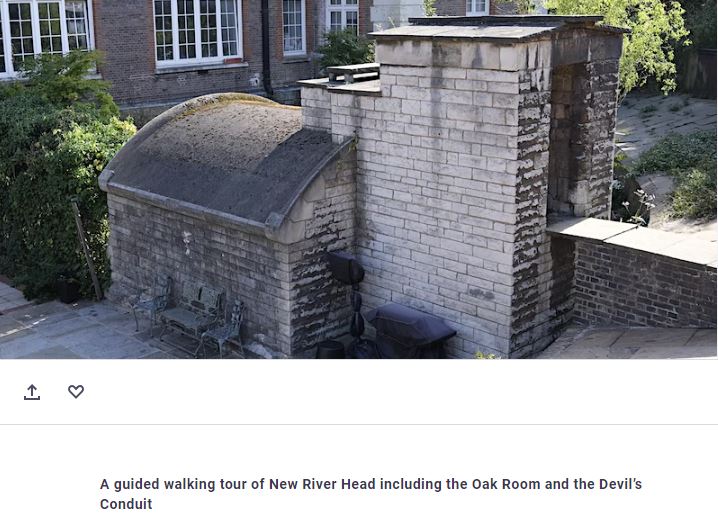
Bathurst Mews are located between Paddington Station and Hyde Park. One of west London’s stunning mews, but what took me back there was a couple of 1980s photos. The first of the Archery Tavern on Bathurst Street, next to the entrance to the mews:
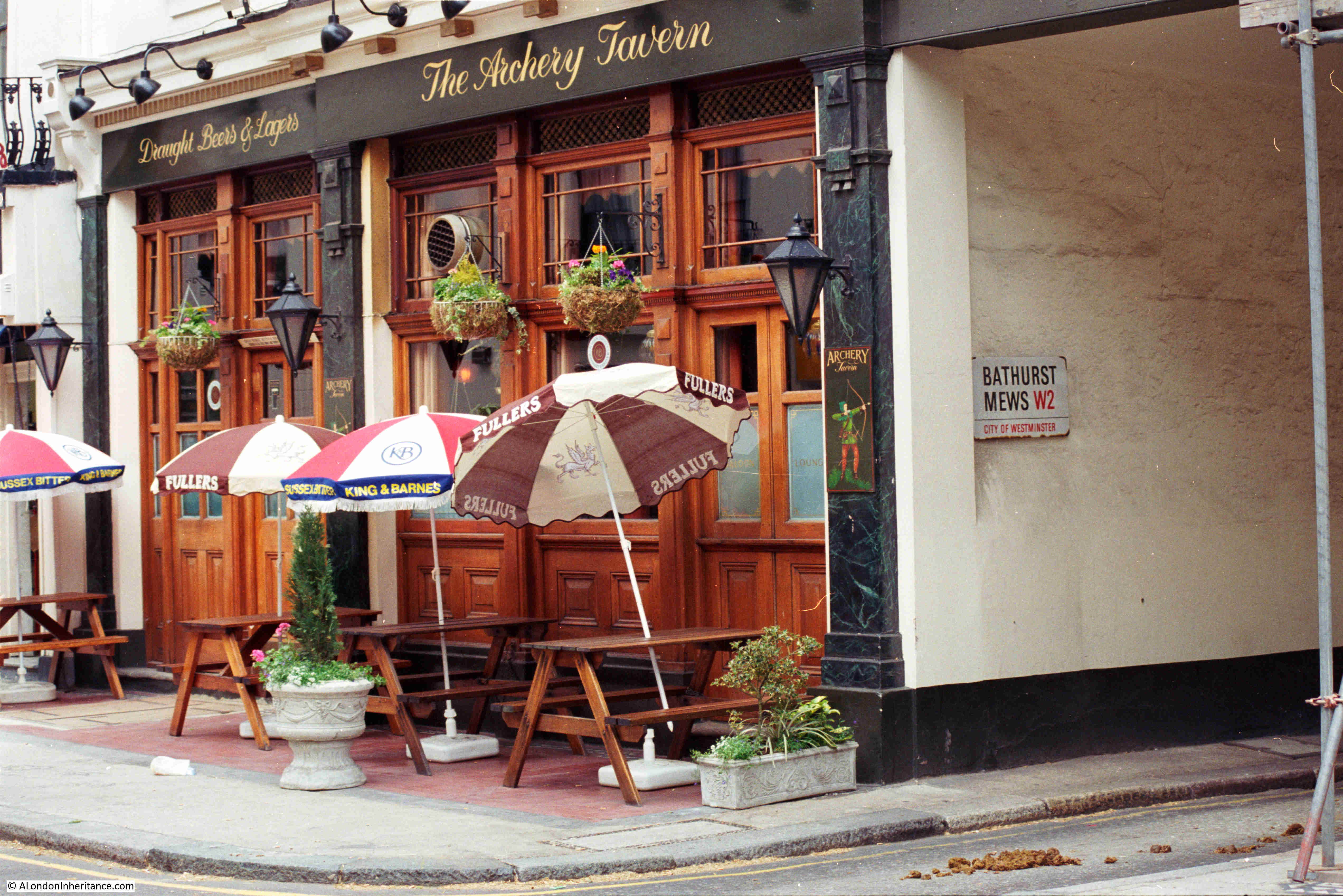
The Archery Tavern is now the Stablehand, a bar and restaurant, which on their website is described as a gastro pub. The return to use as a pub is only in the last couple of years as following the closure of the Archery Tavern in 2006, it was a French restaurant.
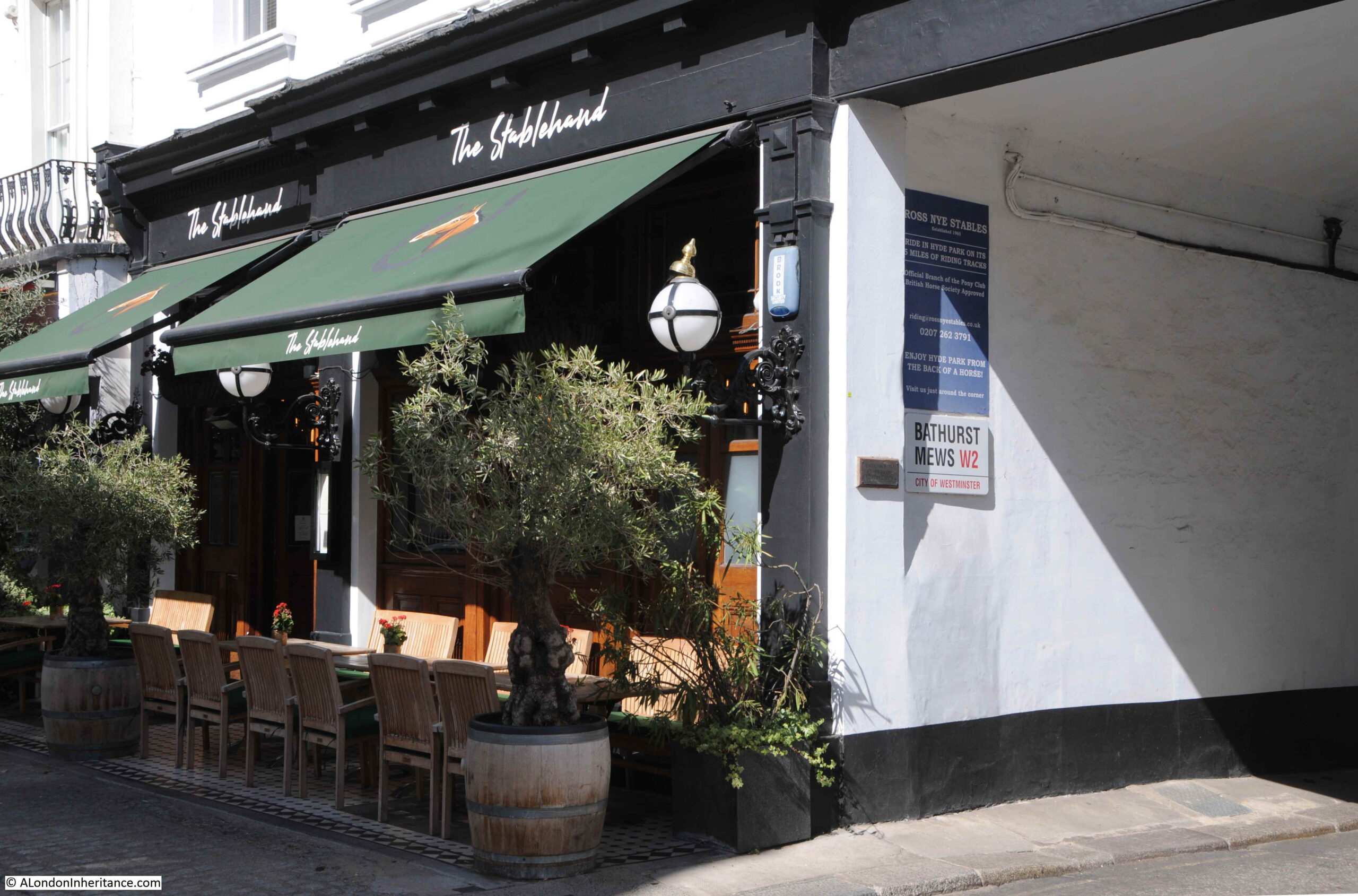
The Archery Tavern was a pub for some 166 years, having opened when Bathurst Street was built around 1840. The first reference I can find to the pub was an advert placed in the Morning Advertiser on the 25th August 1841 for a “Strong, active servant of all work. One who is used to plain cooking and can make herself generally useful, with a good character, may hear of a situation by applying to Mrs. Oakes, Archery Tavern, Bathurst Street”.
One newspaper reference to the Archery Tavern, a reference that I have not seen before with other pubs, was from the Marylebone Mercury on the 24th of September 1976, and is a reminder that history almost always seems to repeat. The report was about a meeting held in the pub of the Hyde Park Ward, Young Conservatives, where Shadow Chancellor Sir Geoffrey Howe was the key speaker. His theme was that Great Britain was overspent and overtaxed, and that “Our strongest point ought to be that Conservative governments cut taxes”.
The name Archery Tavern appears to have been a reference to the land on which the pub was built being used for archery during the 1830s by the Royal Toxophilite Society. I doubt that this was a long lasting or formal use of the land as it is not mentioned on the society’s web site, who record that during the 1830s they used sites at “Canonbury House, Highbury Barn, The Honourable Artillery Company and, on two occasions, on Mr. Lords Cricket Ground”.
It is a shame that the pub name has changed from the 166 year old Archery Tavern, however the new name does continue a tradition of naming a pub after a local feature. The Stablehand refers to what we will find in Bathurst Mews.
Time for a walk along Bathurst Mews to find the second 1980s photo. This is the entrance to the mews from Bathurst Street:
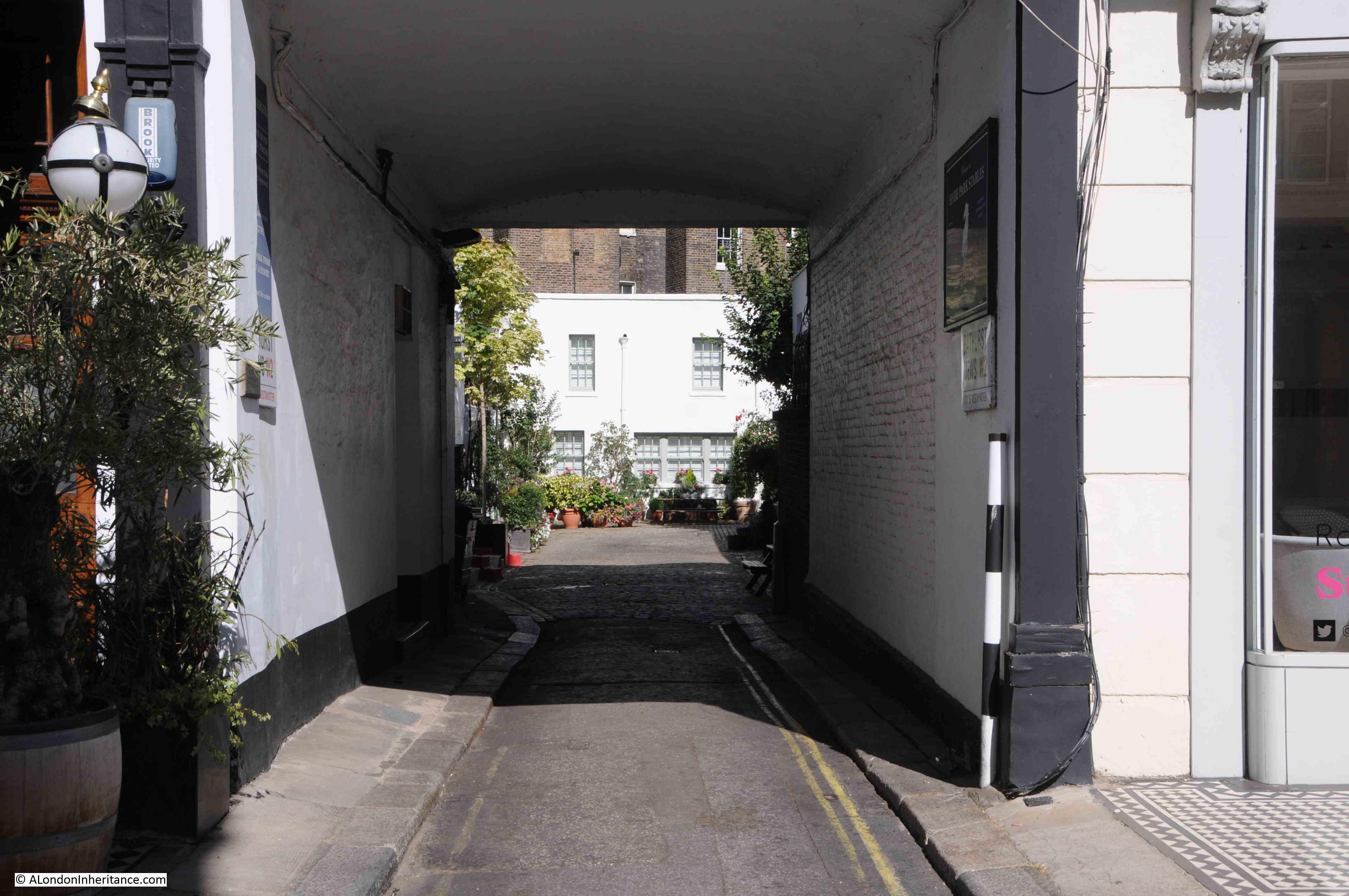
Signs on either side of the entrance provide an indication of what makes Bathurst Mews different:
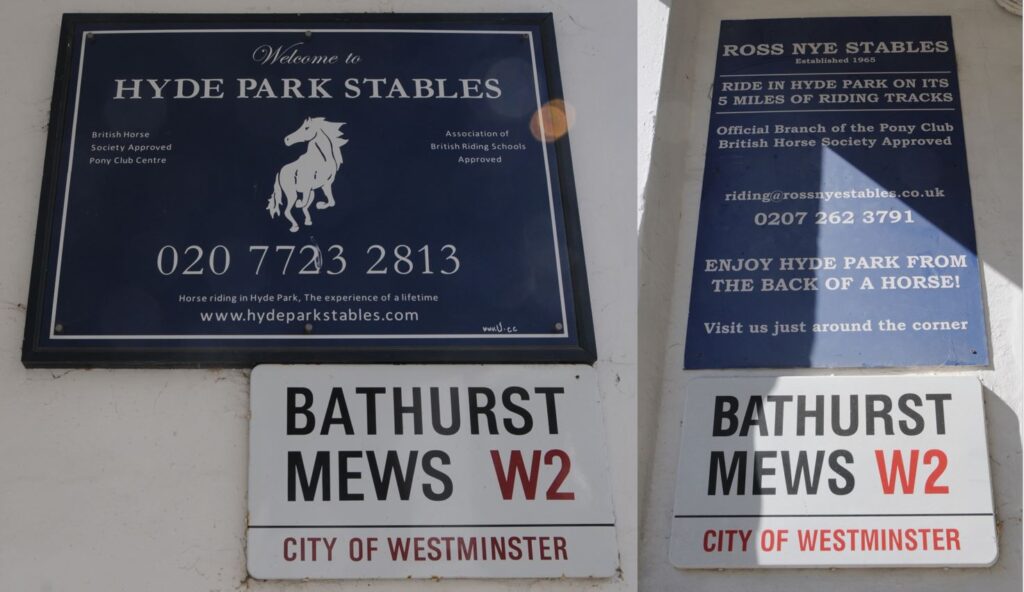
Bathurst Mews have two stables. They hire out horses for riding in Hyde Park, provide riding lessons, and are a reminder of what mews would have been like when they were used for the horses and carriages of the large houses that surrounded the mews.
The first is Hyde Park Stables:
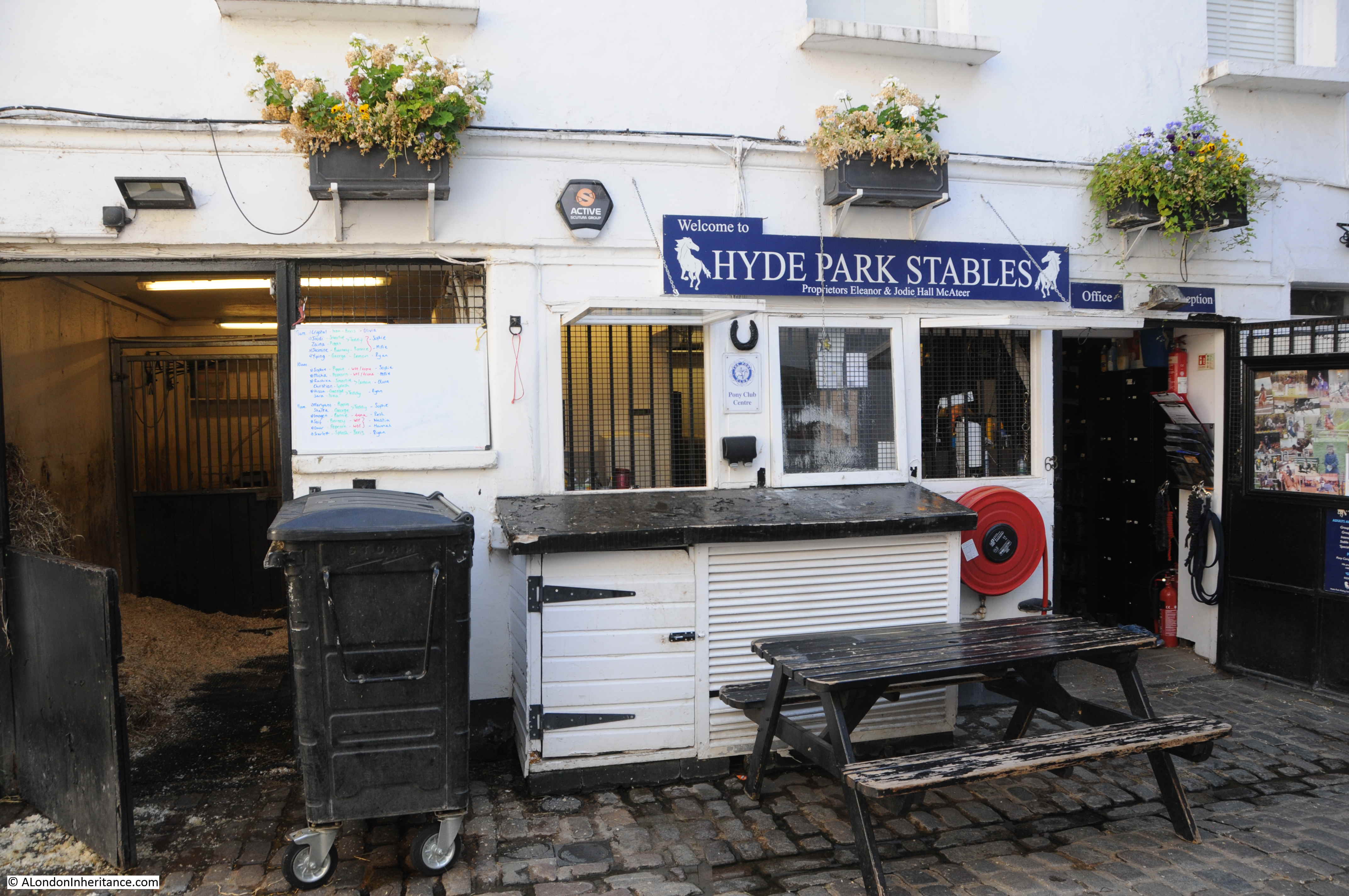
Hyde Park Stables are immediately on the right after passing through the entrance, into the mews, and bring the unusual sight of horses, bales of straw and hay, and riders heading off to Hyde Park.
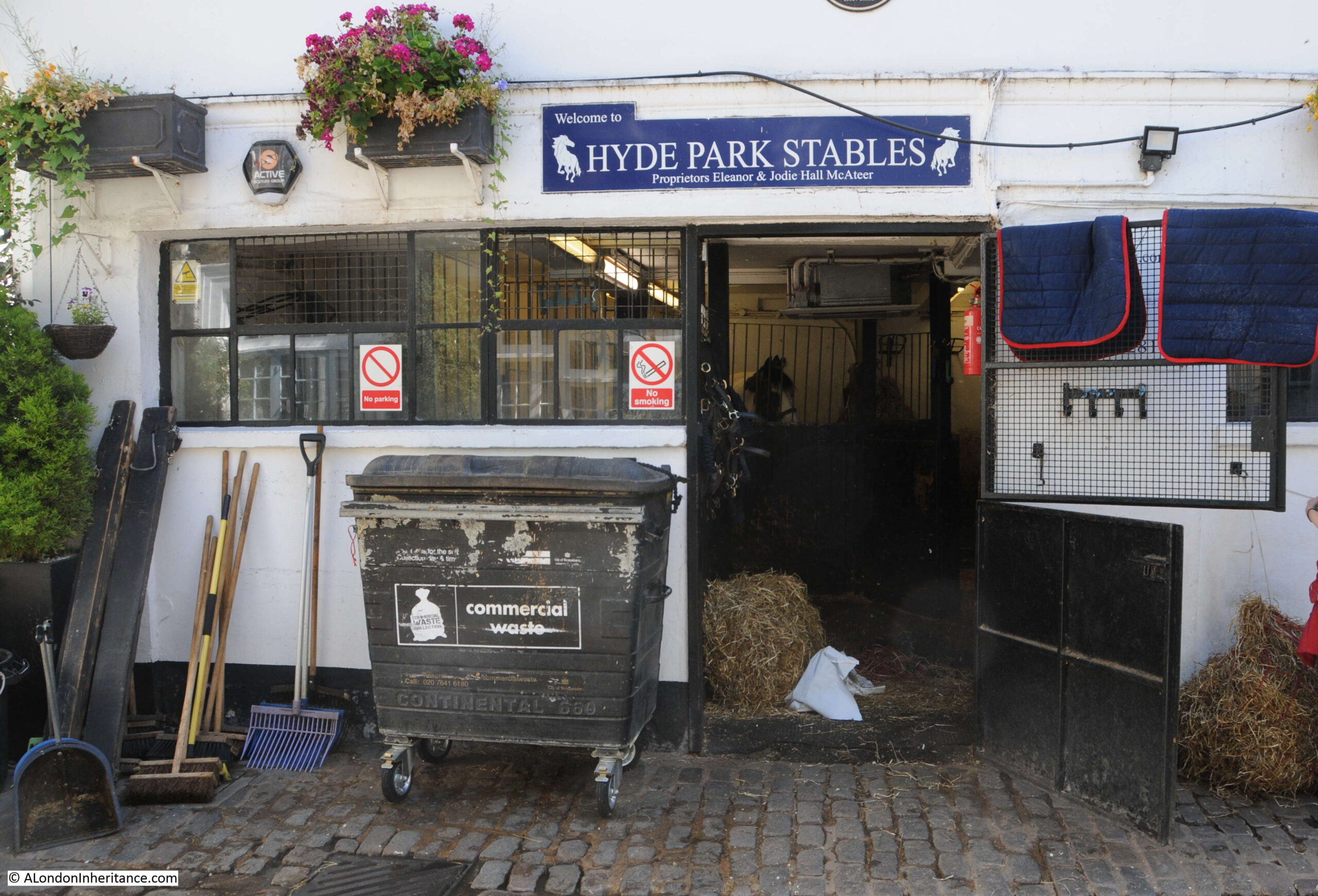
Inside the stables:
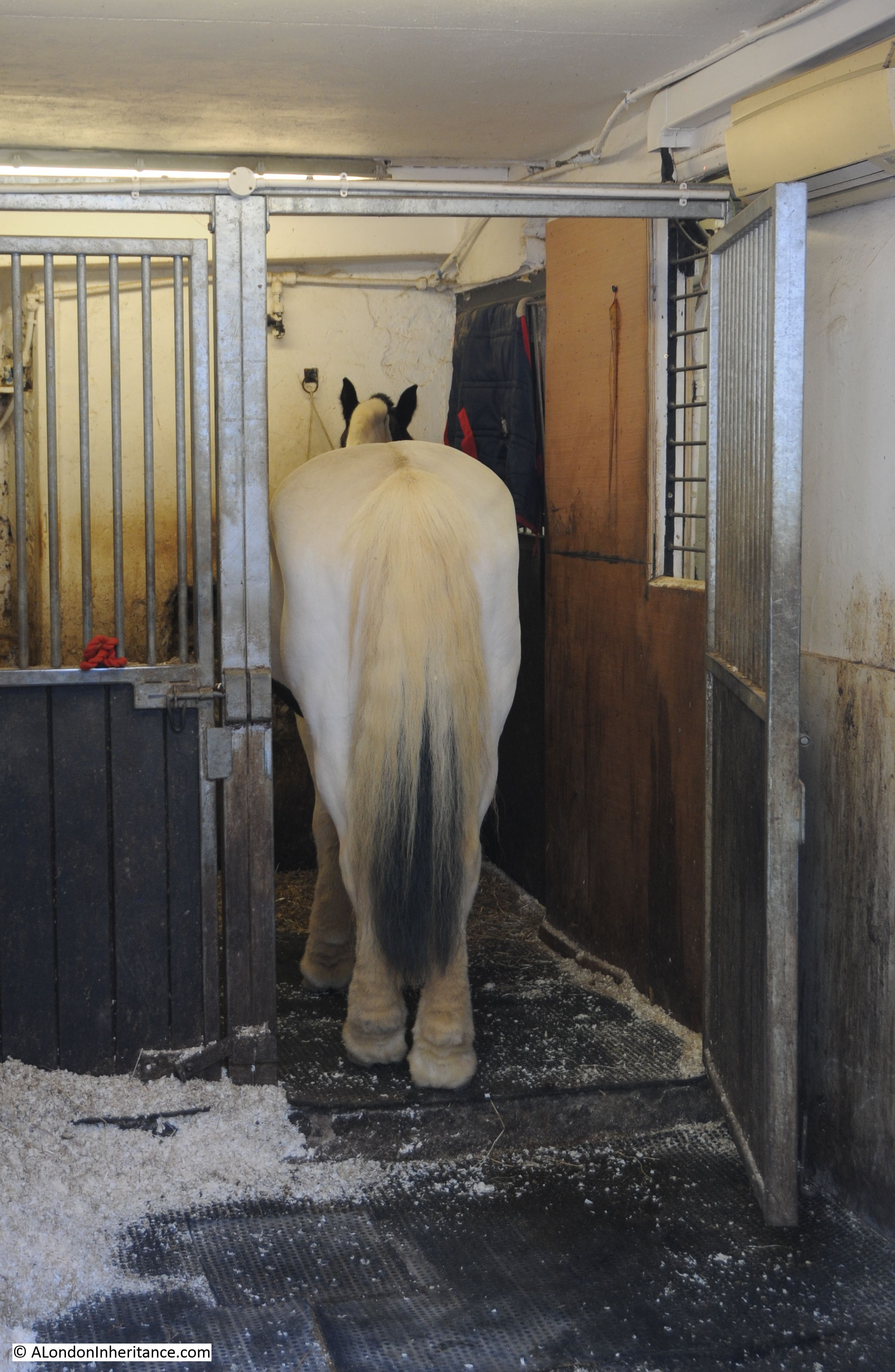
Bathurst Mews has apparently the last two remaining stables around Hyde Park, and just around the corner from the Hyde Park Stables are the Ross Nye Stables, here photographed in 1985:
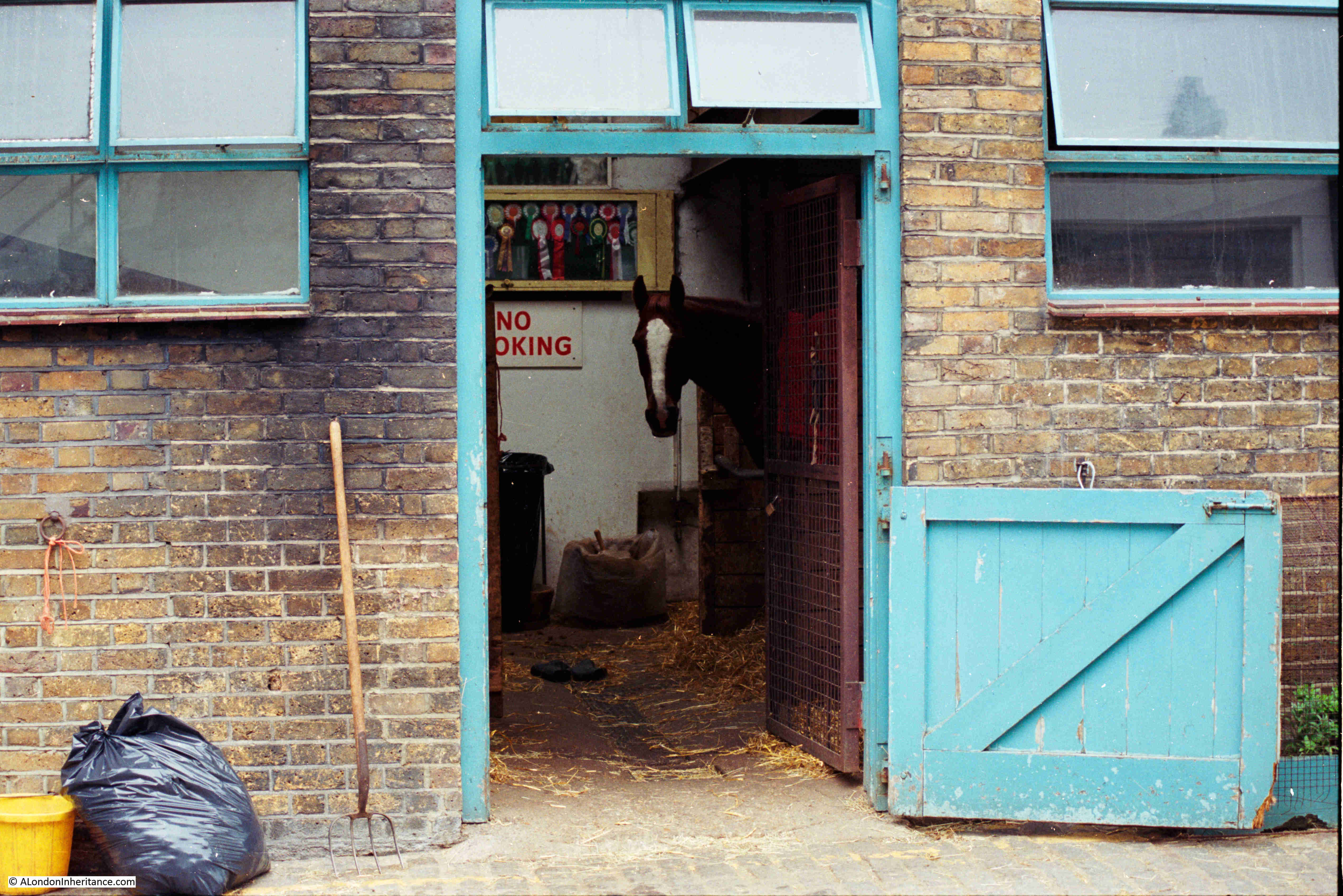
The stables are still there, and look much the same, although the walls have been whitewashed:
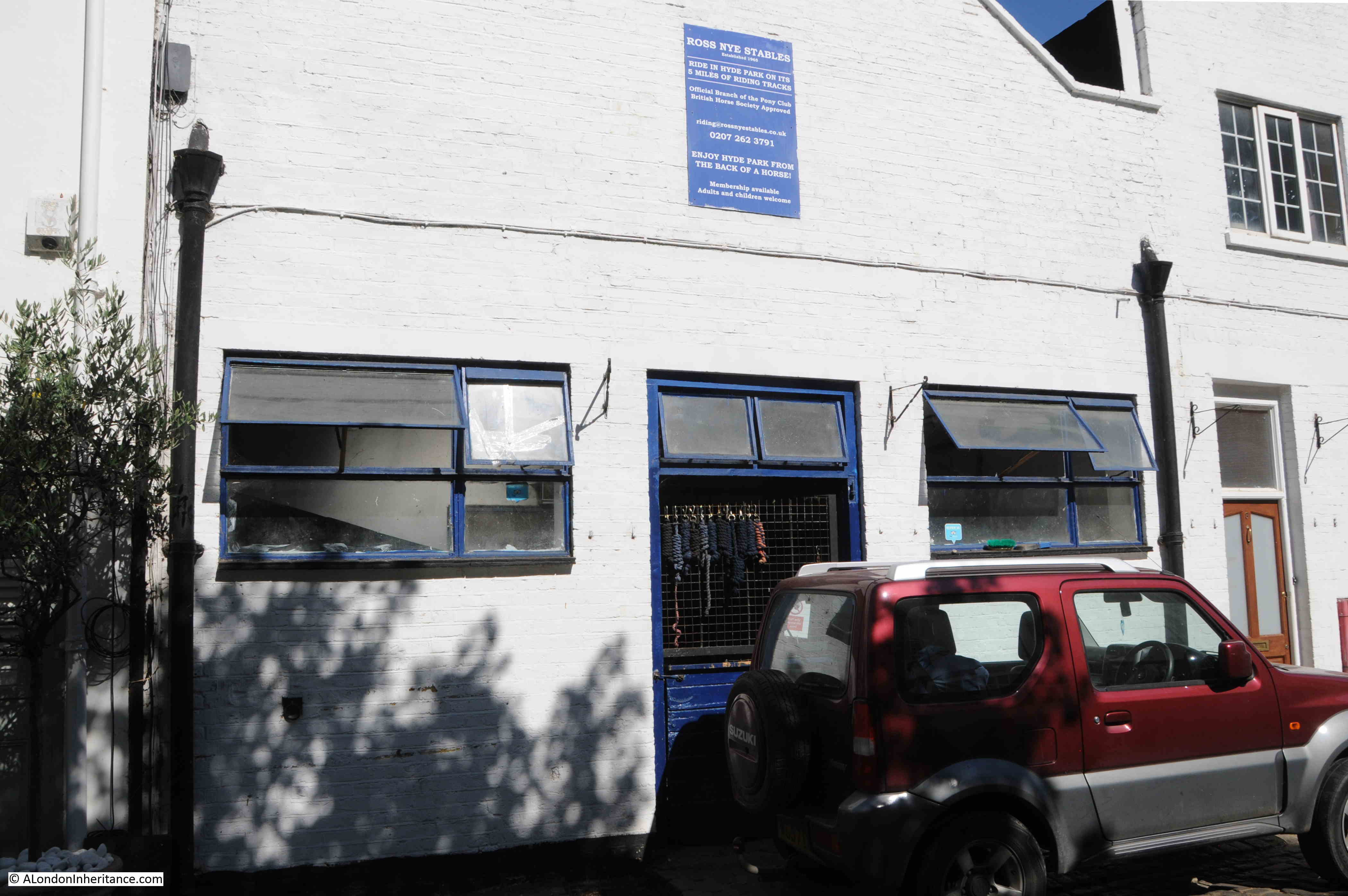
The stables are named after Ross Nye, who grew up in Queensland, Australia. After arriving in London, he purchased an existing stables in Bathurst Mews and they became the Ross Nye Stables, and have continued following his death in 2020.
The row of stable buildings:
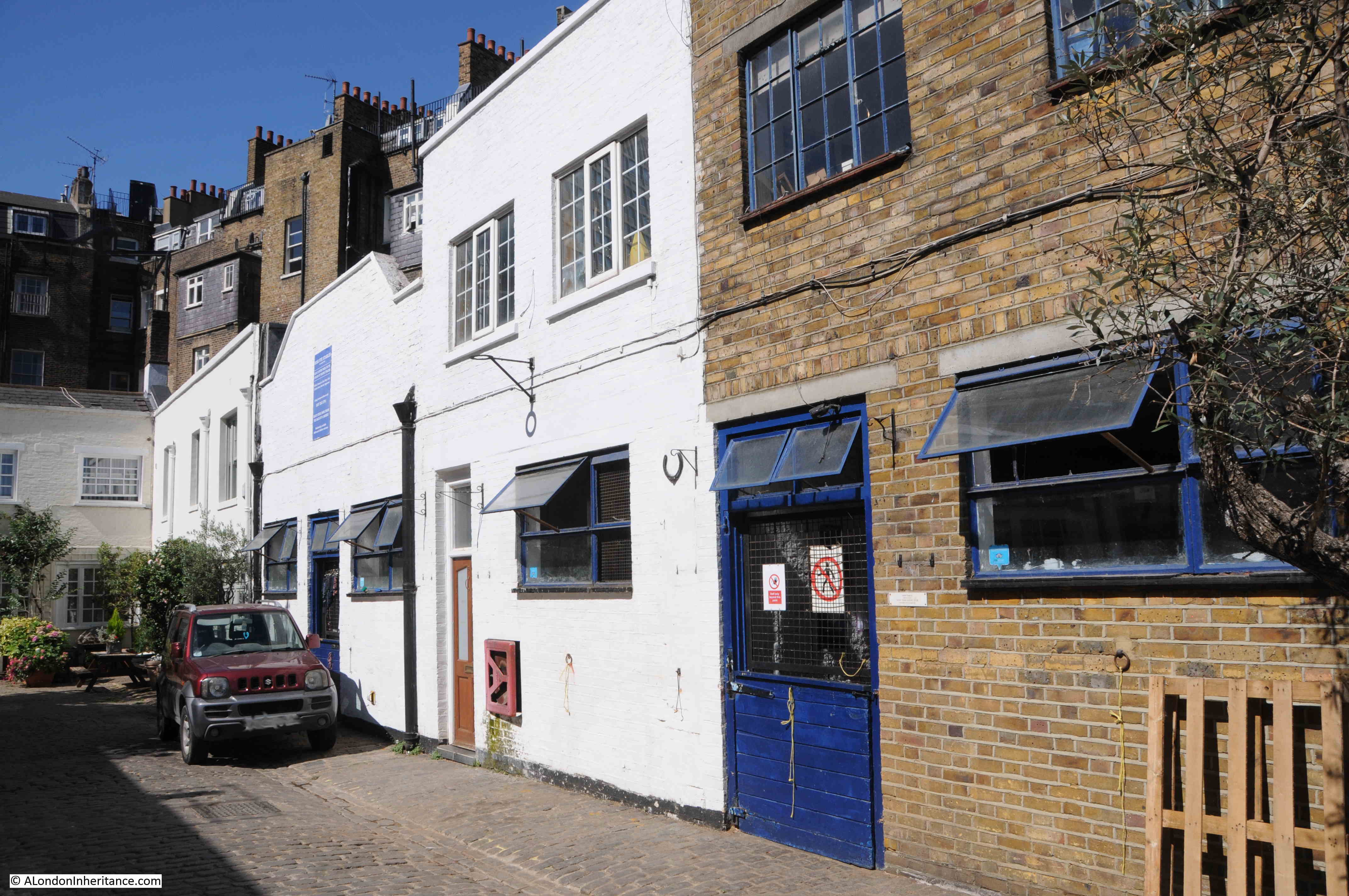
Looking along the full length of Bathurst Mews with the Ross Nye Stables on the left:
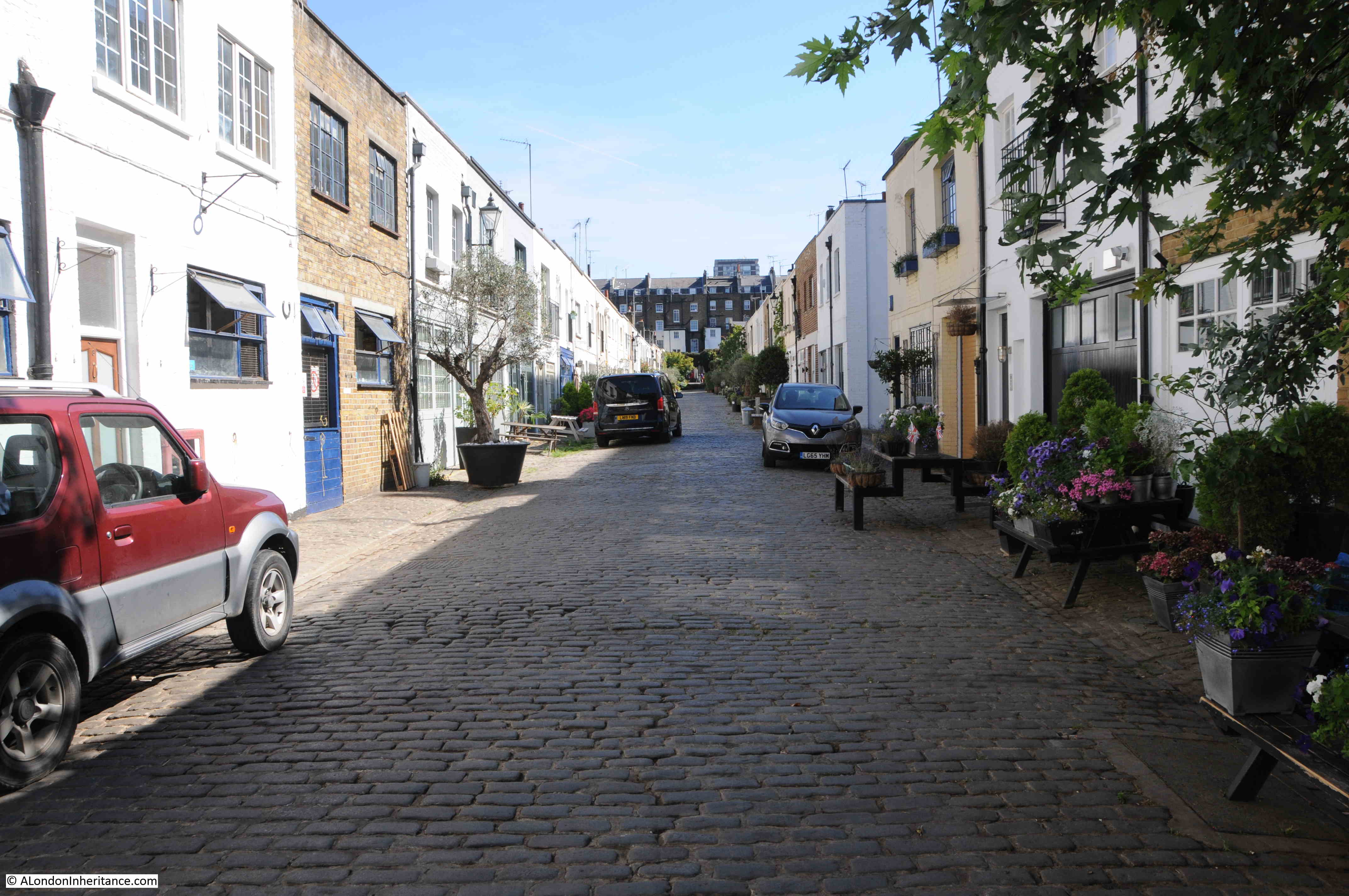
Bathurst Mews are just north of Hyde Park. The following map shows their location with the red arrow pointing to the site of the pub, and just above the tip of the arrow is the Hyde Park Stables. The blue arrow points to the Ross Nye Stables (© OpenStreetMap contributors).
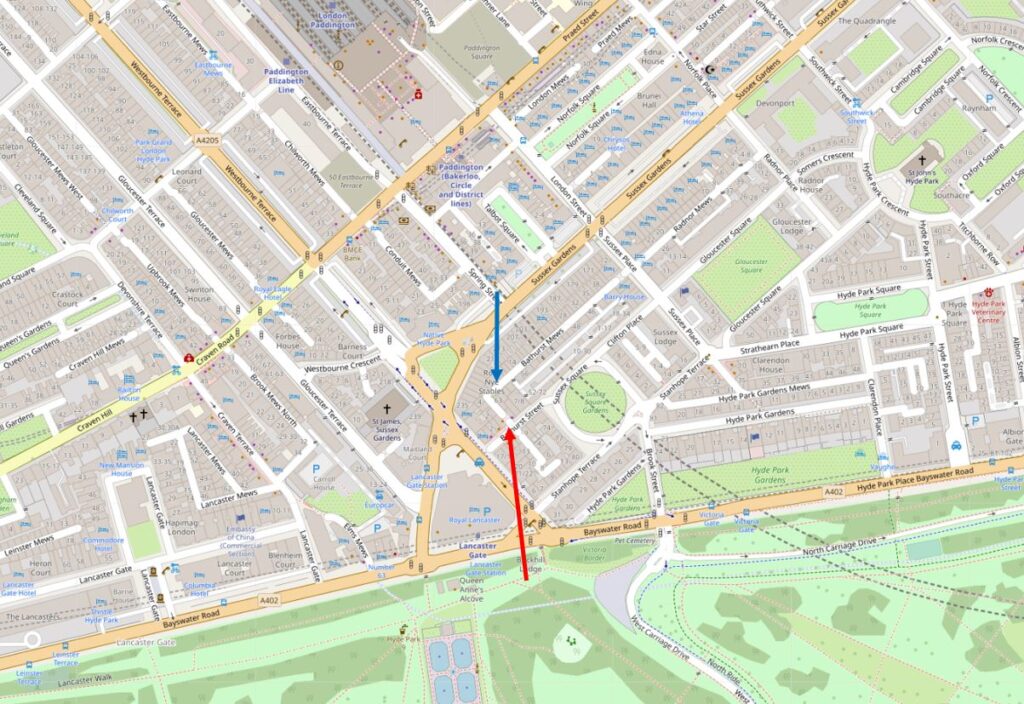
Bathurst Mews and the surrounding streets were built in the late 1830s / 1840s. The name of the mews and Bathurst Street comes via Robert Thistlethwaite who inherited land in Paddington leased from the Bishops of London. His wife Selina was the daughter of Elizabeth Bathurst.
A report on the construction of sewers in the London Sun on the 19th of November 1840 includes Bathurst Mews on the list, so by this time, the route of the mews had been laid out, allocated a name and construction was underway.
Land owned by the Bishops of London was transferred to the Ecclesiastical Commissioners, and the area developed as the Hyde Park Estate, which covers 90 acres and is bordered by Sussex Gardens, Edgware Road and Bayswater Road.
The Hyde Park Estate continues to be owned by the church, now in the form of the Church Commissioners.
The estate was built between the 1830s and 1850, so in London terms is relatively recent. Prior to development, the area was all fields, as the following extract from Rocque’s map of 1746 shows. I have marked the route of Bathurst Mews by a red line:
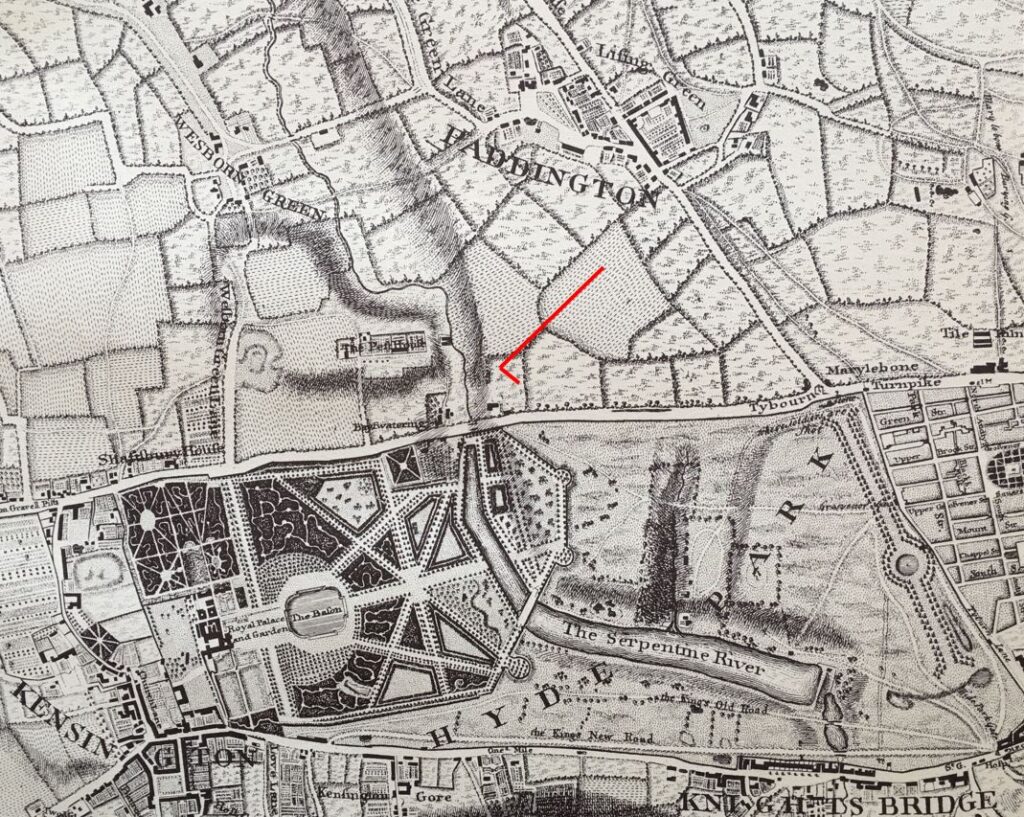
The map shows that by 1746, Hyde Park was already a fully defined park, with the Serpentine running through the park (note to the left of the location of Bathurst Mews, we can see the route of the River Westbourne which was one of the main sources of water for the Serpentine).
To the north is the village of Paddington, still surrounded by fields in the mid 18th century.
The following photo is looking along Bathurst Mews towards the entrance into Sussex Place:
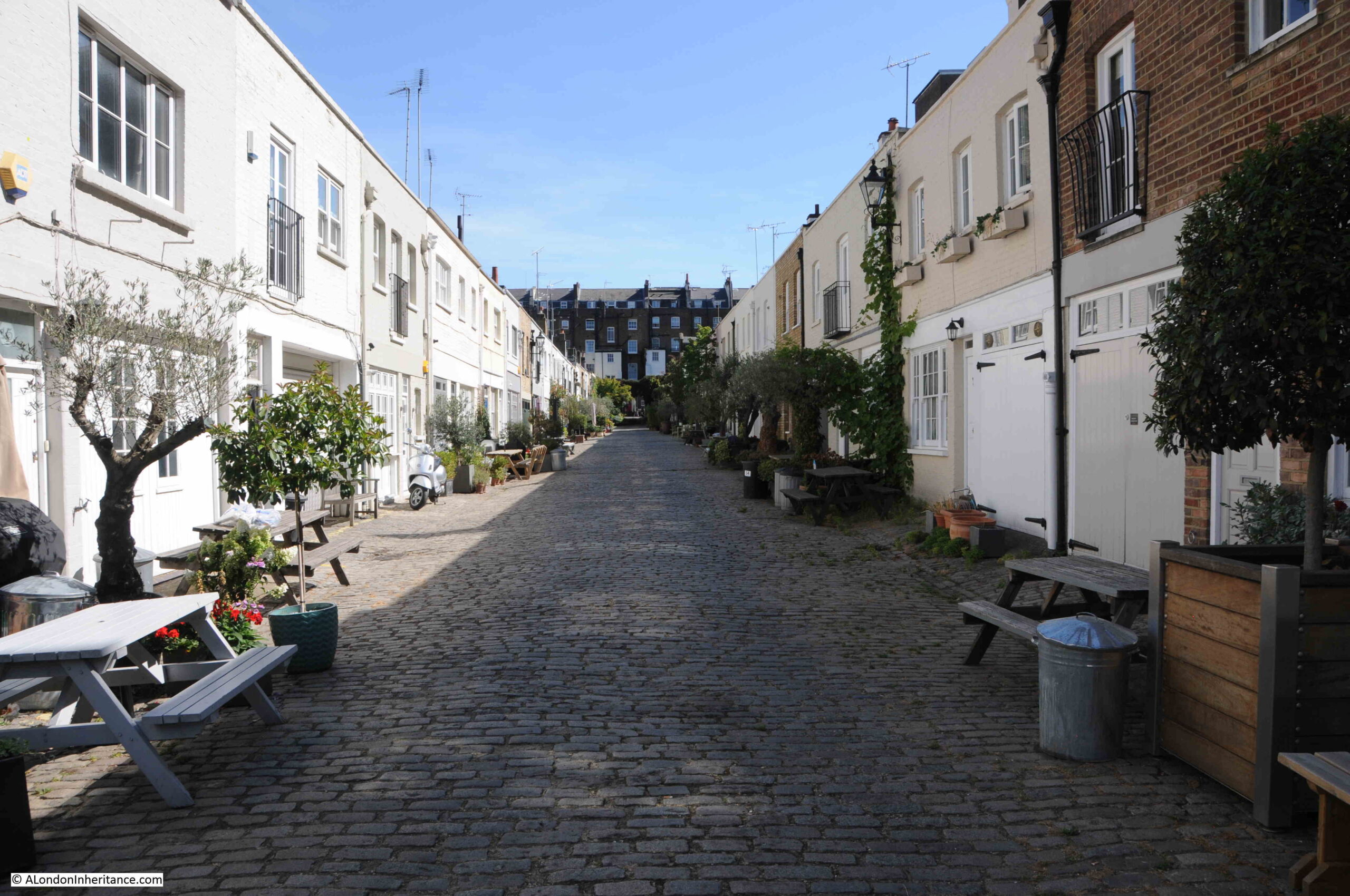
We can get an idea of the first residents in the mews by looking at two who were recorded as living in the mews in the 1840s:
- Edward Munn – farmer and corn dealer
- Henry King – livery stable keeper
A very small sample, but it does confirm the original purpose of the mews as the provision of stabling for the large houses behind.
Looking back along Bathurst Mews gives a good view of the much larger size of the houses that surround the mews, which give the impression of the mews being located in a fully enclosed valley:
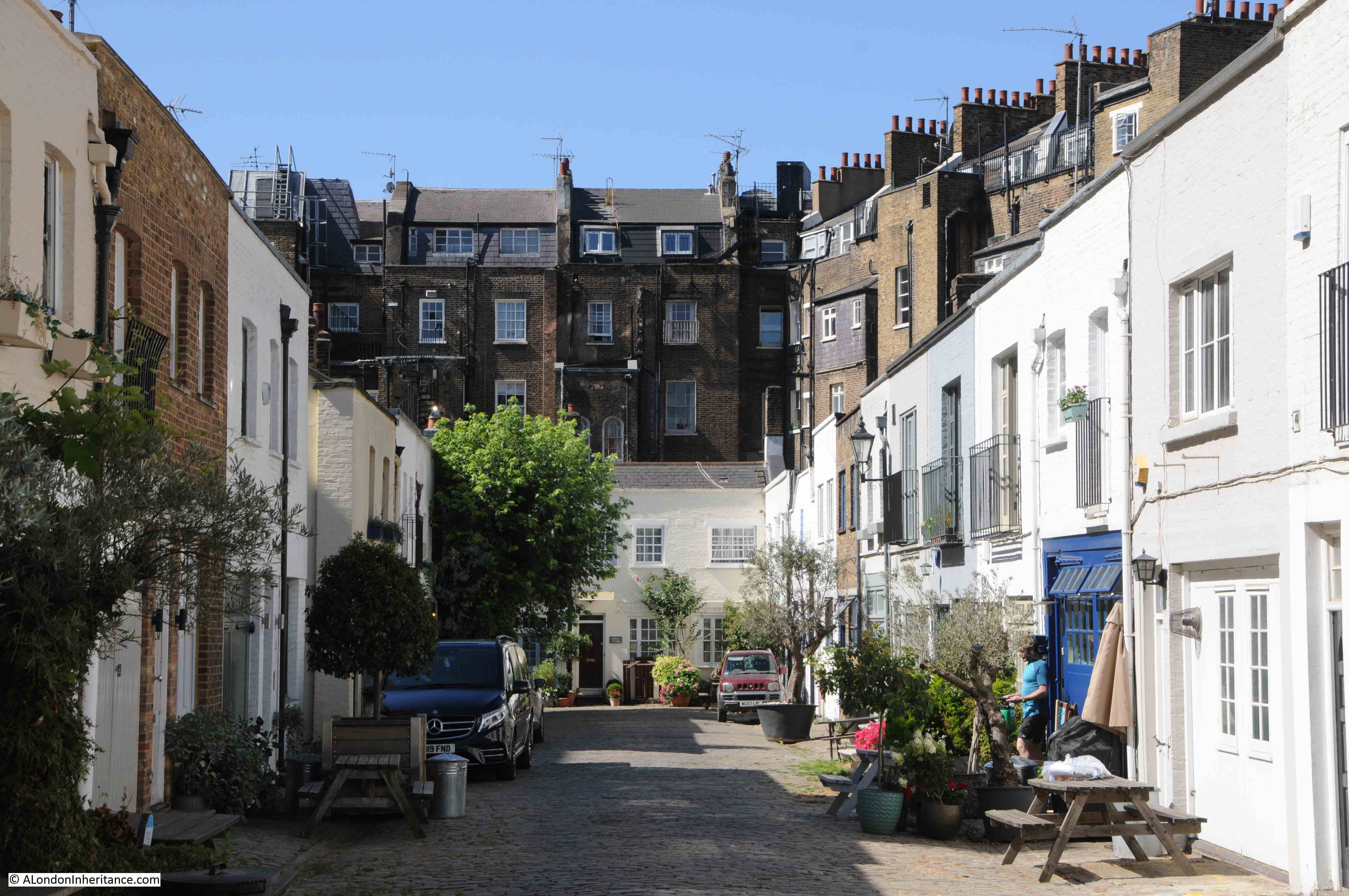
Whilst many of the buildings in the mews would have been stables, then garages as transport in London changed from horse to vehicle, today, with the exception of the stables, they are almost all residential.
They have also functioned as small workshops and business premises.
In 1868, T. Longman occupied one of the buildings and was operating as a Bell-Hanger, Gas-Fitter and Locksmith.
In 1926, Mrs. Ann Cleave was running the Tyburn Kennels from a house in the mews.
In 1927, a Mr. Gold was advertising driving lessons and car repairs in the mews.
In 1968 a chauffeur agency was operating from the mews.
Today, they sell for well over a million pounds, and sale records show the crazy rate at which the prices of these building have risen over recent years. A three bedroom terrace house in the mews (not the house in the following photo) sold for £297,500 in 2004, and at the start of this year, was sold for £1,750,000.
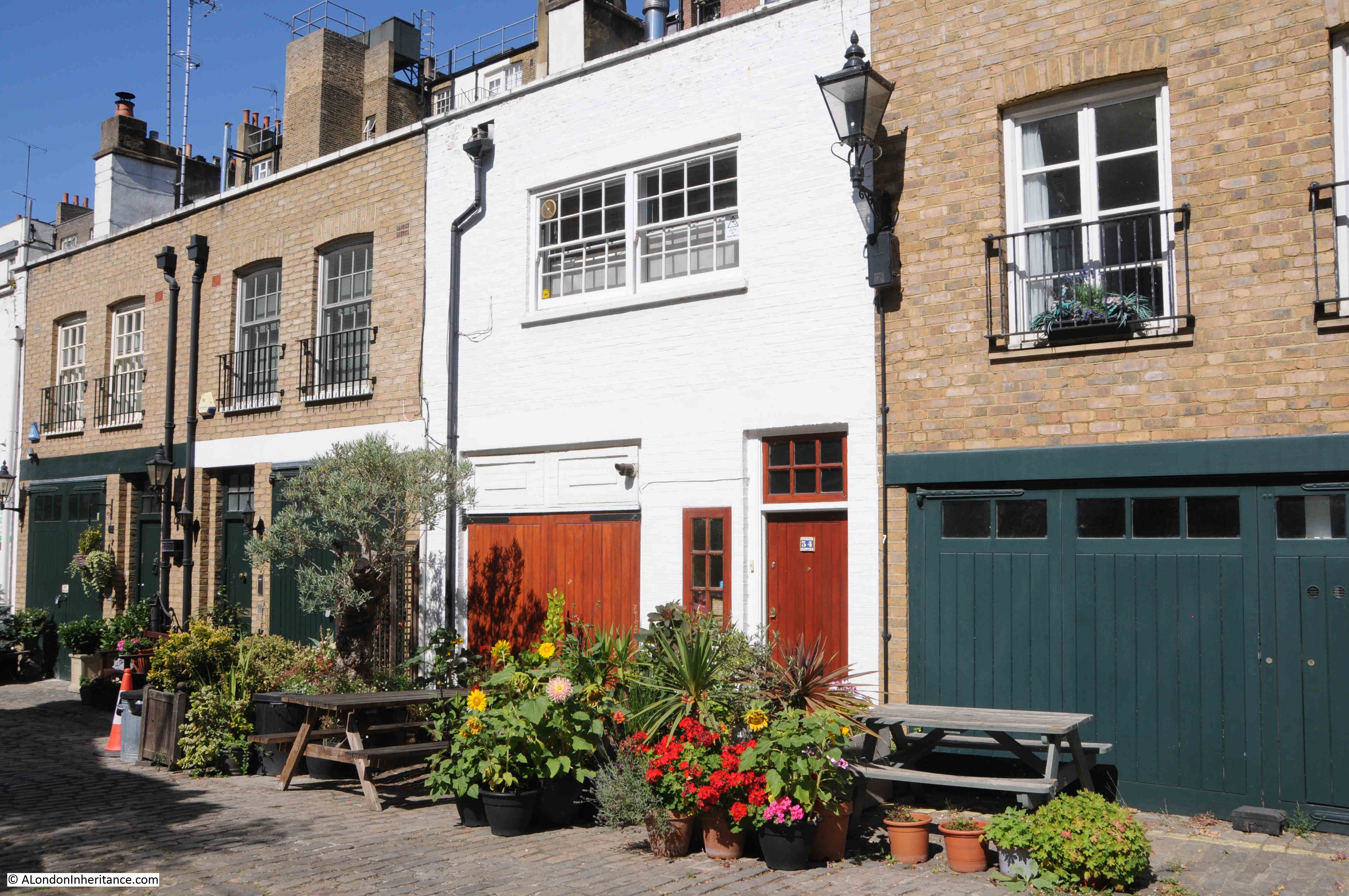
As with many of London’s mews, residents line the outside of their houses with plenty of planting:
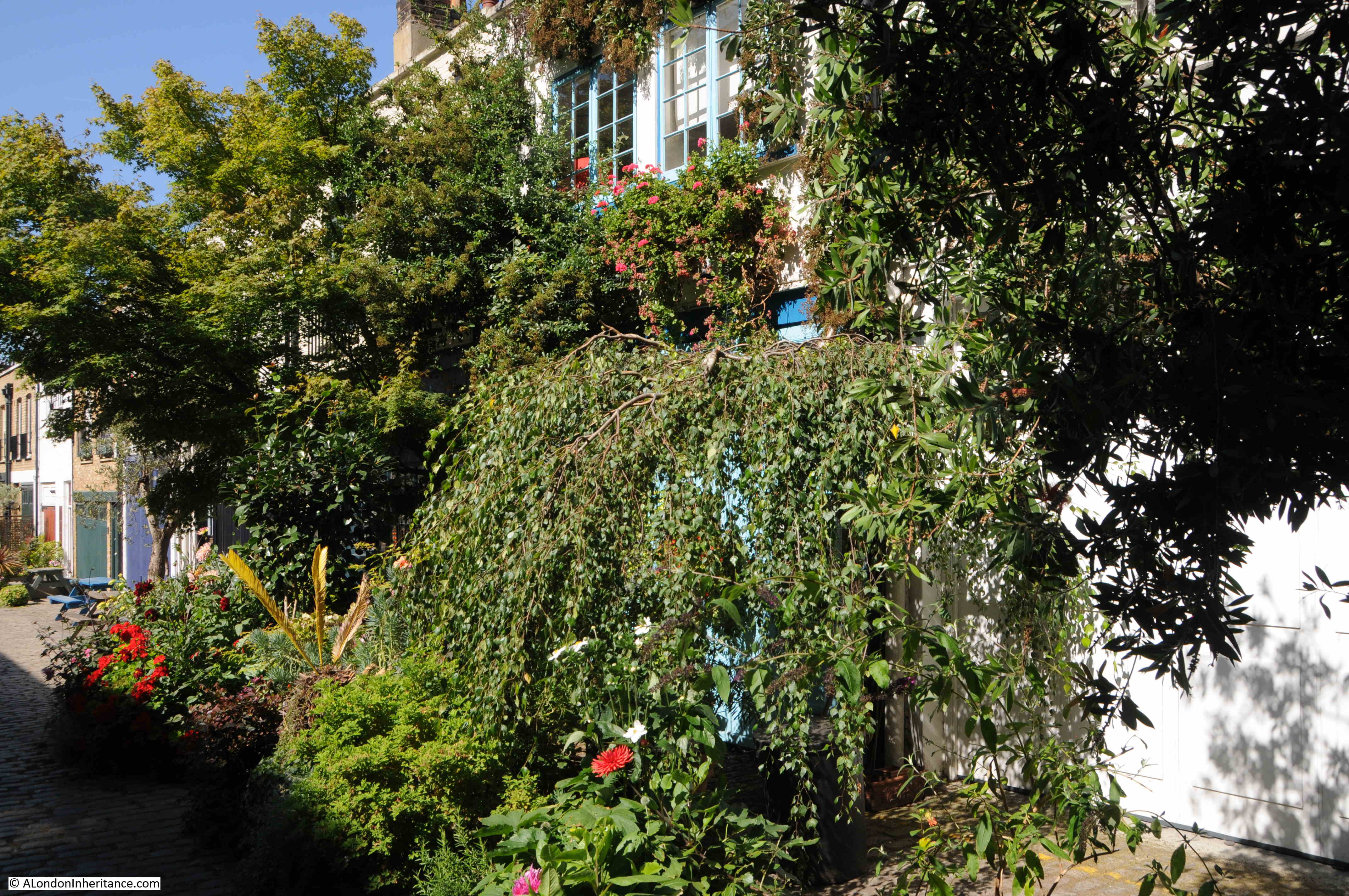
Whilst the majority of houses along the mews appear to be standard two storey, with the old stables / garage on the ground floor and living area above, there are a couple of different buildings, such as the building on the left of the following photo which looks to have been some form of warehouse. Again, now converted into residential.
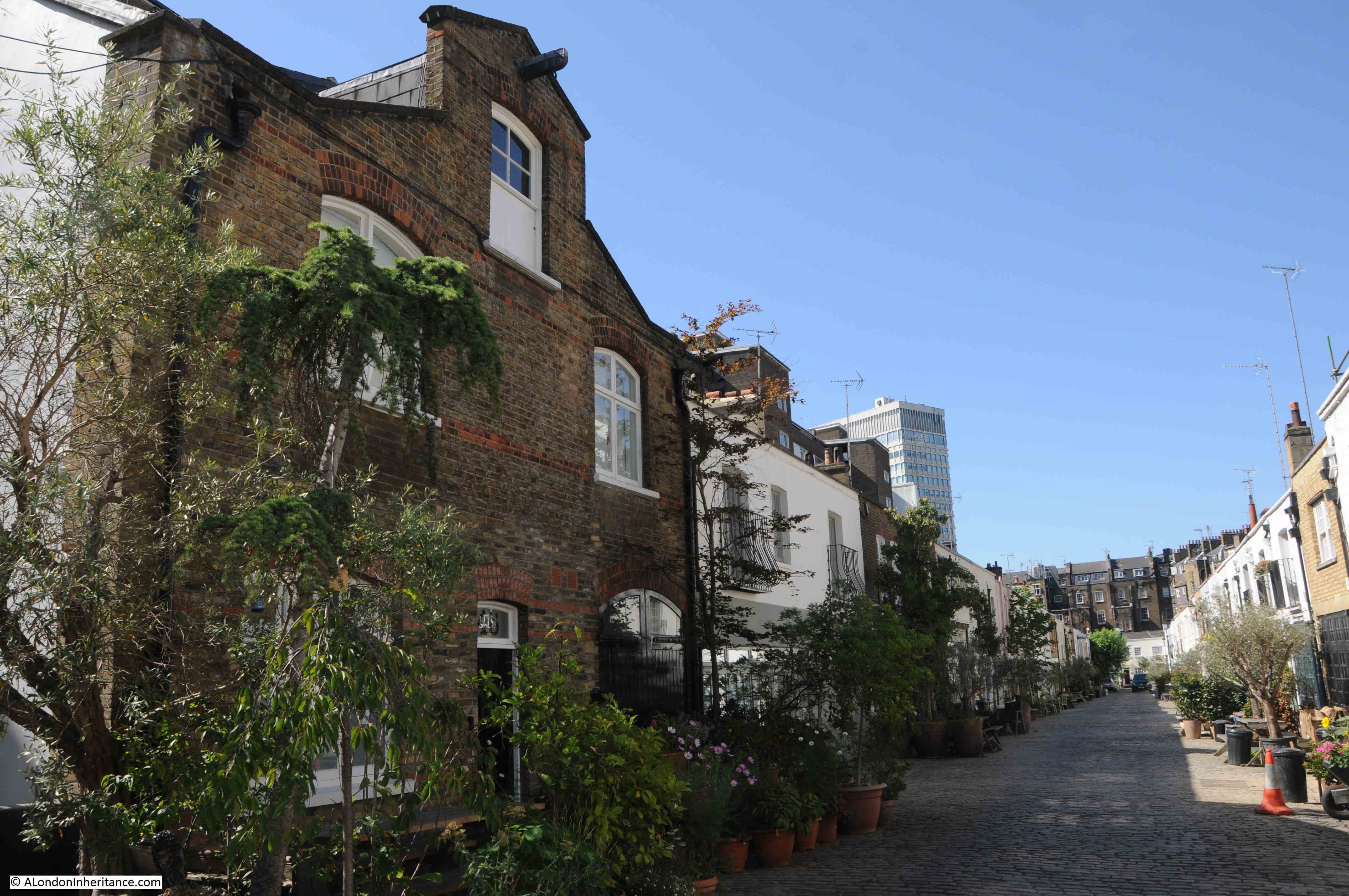
Looking up towards the north-eastern end of Bathurst Mews, showing the entrance through to Sussex Place:
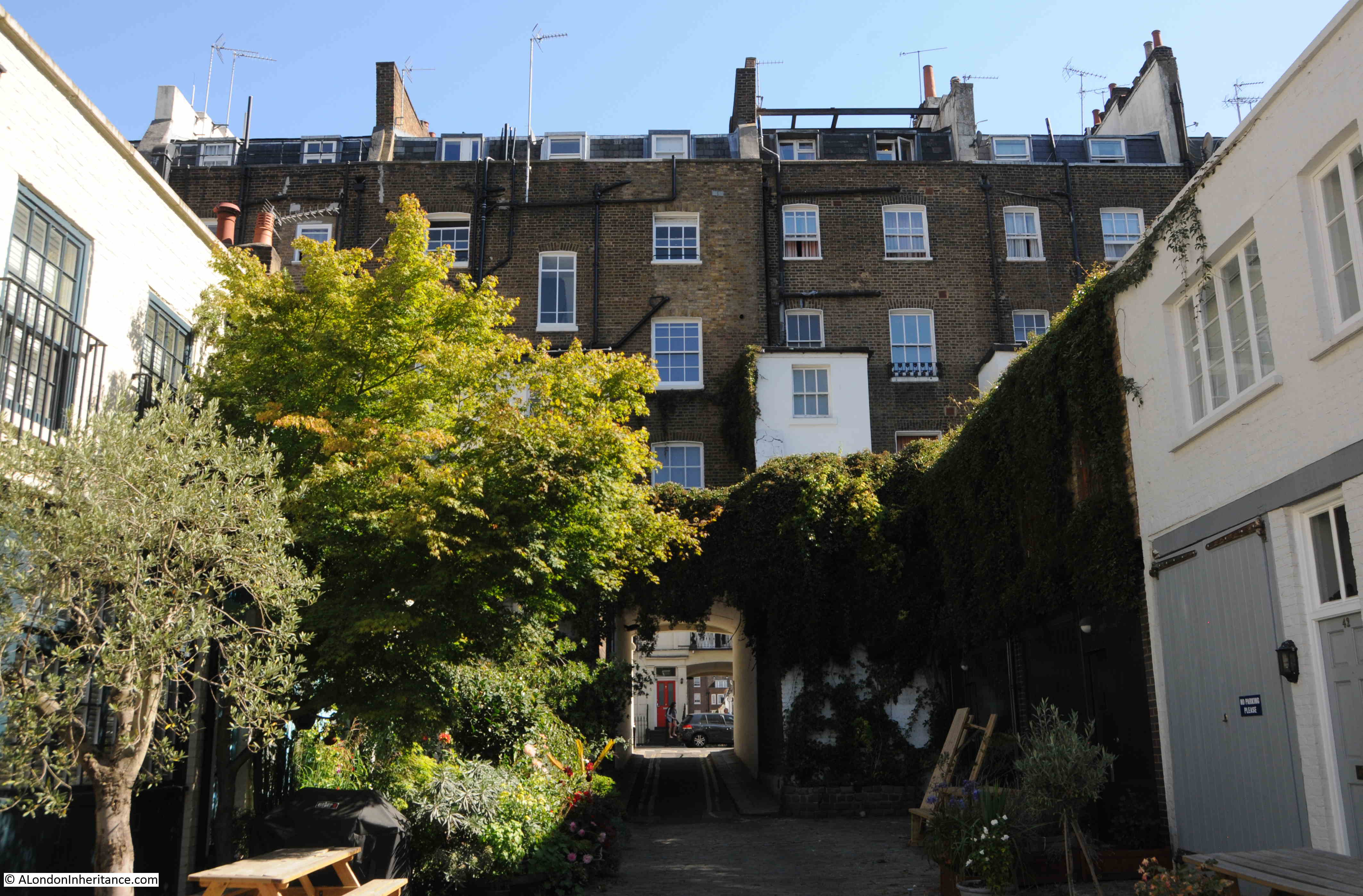
The above photo again shows the difference in size between the large houses surrounding Bathurst Mews, which were constructed as residential in the 1840s, compared to the mews houses where their horses and carriages, and later cars were stored, along with some very limited living accommodation.
The entrance to Bathurst Mews from Sussex Place:
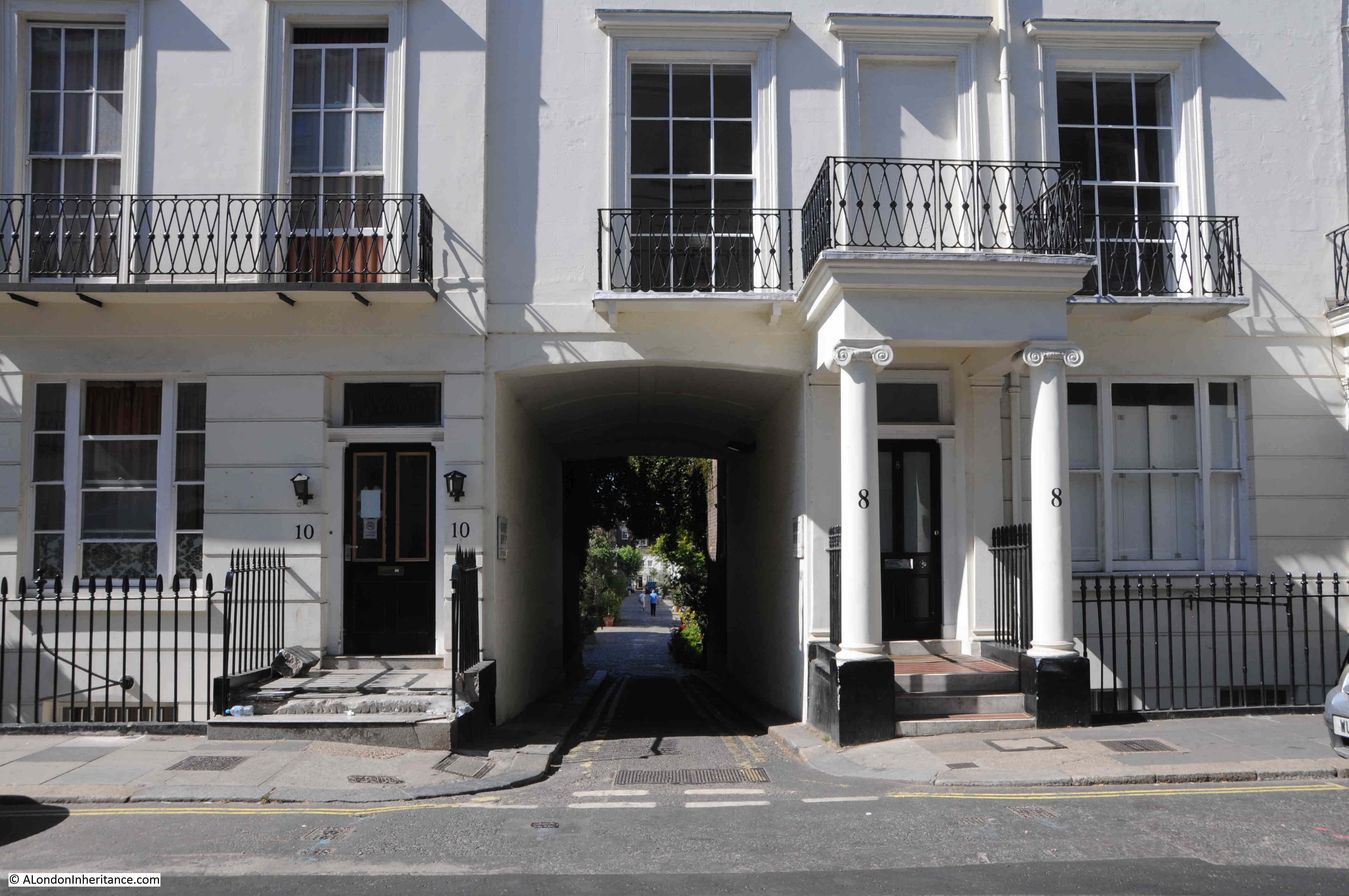
The two stables offer a glimpse of what Bathurst Mews would have looked like when built. They are a unique set of mews in London, as far as I can tell they are the only mews which have operating stables.
They were an important part of living in London for the wealthy who occupied the new, large houses of the area. Even in 1922, they were being advertised as part of a nearby house sale, as this example shows:
“The important Town residence, 26, Sussex Square, Enjoying an enviable situation, actually a few yards from Hyde Park. 10 bed and drawing rooms, 4 bath and 4 or 5 reception rooms. Complete domestic offices.
Together with the Excellent garage and stabling premises of 4 Bathurst Mews, conveniently situated close to the House. 3 stalls, loose box, garage for 2 cars, living rooms over.”
Hopefully the two stables will remain for many years to come, to recall the original use of places such as Bathurst Mews.
My other mews visits include;
Belgrave Mews West, and;

