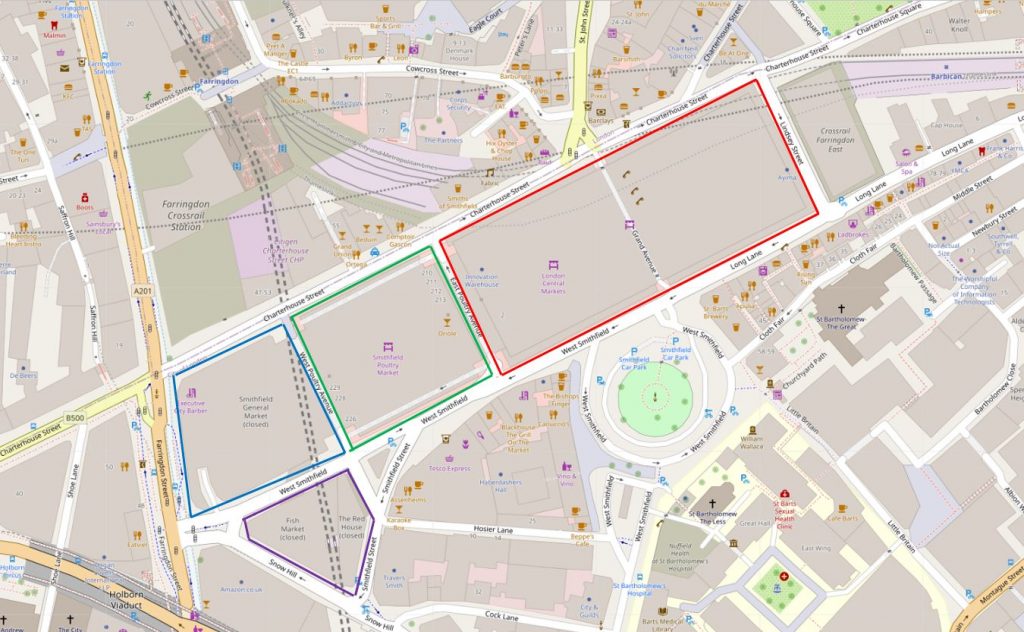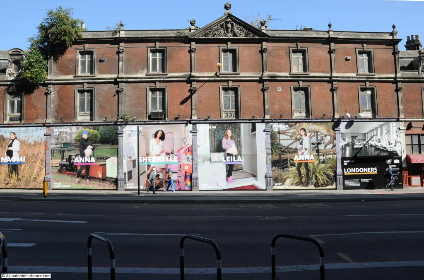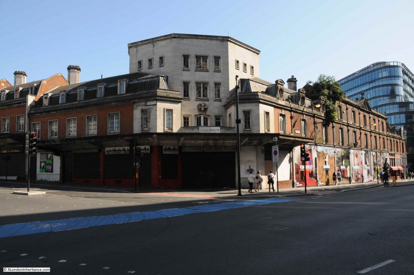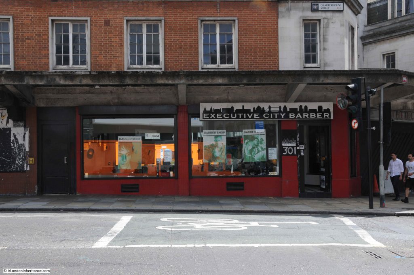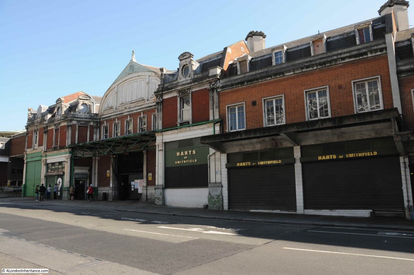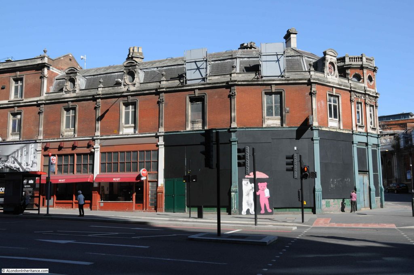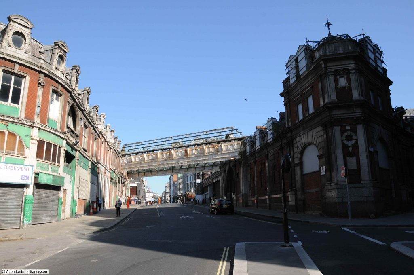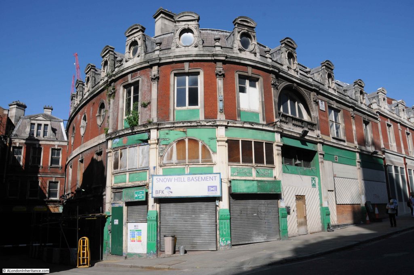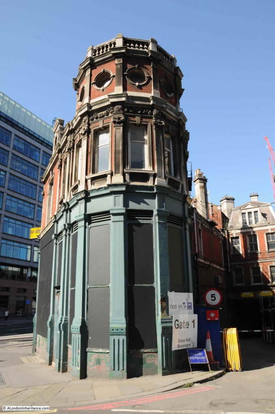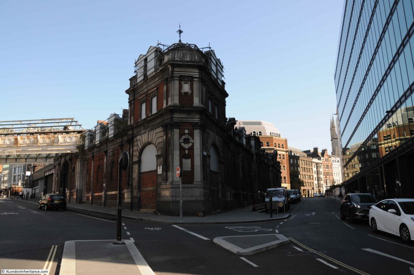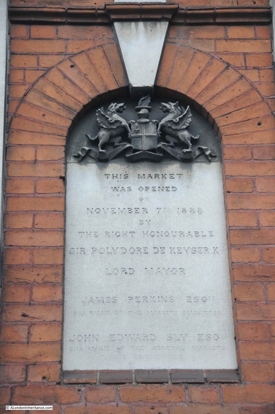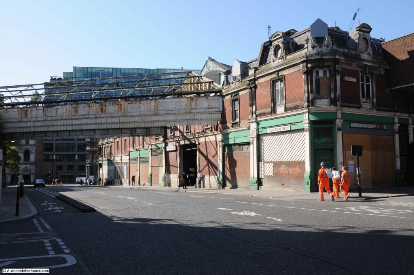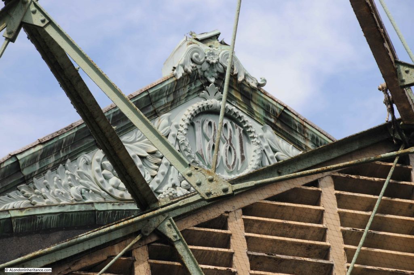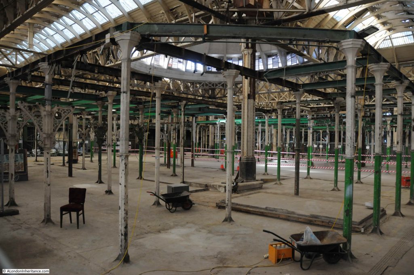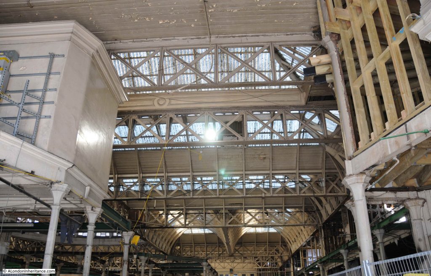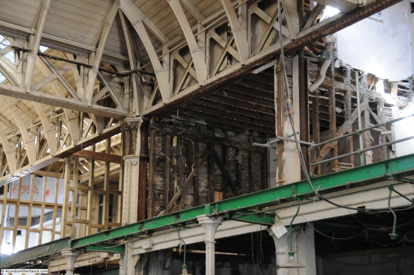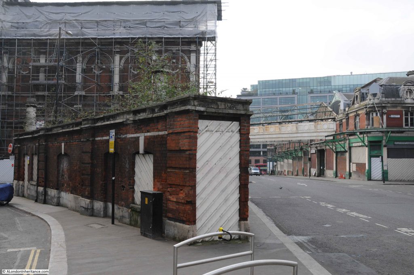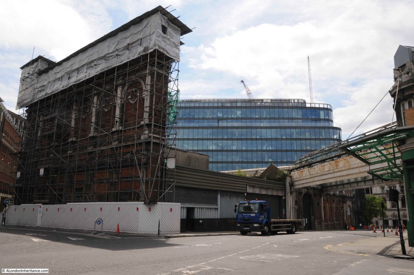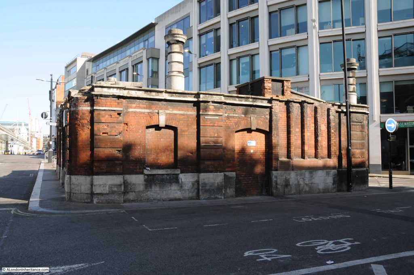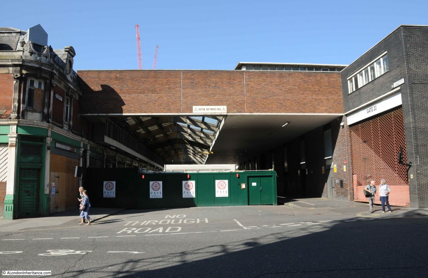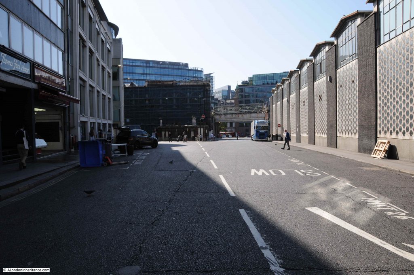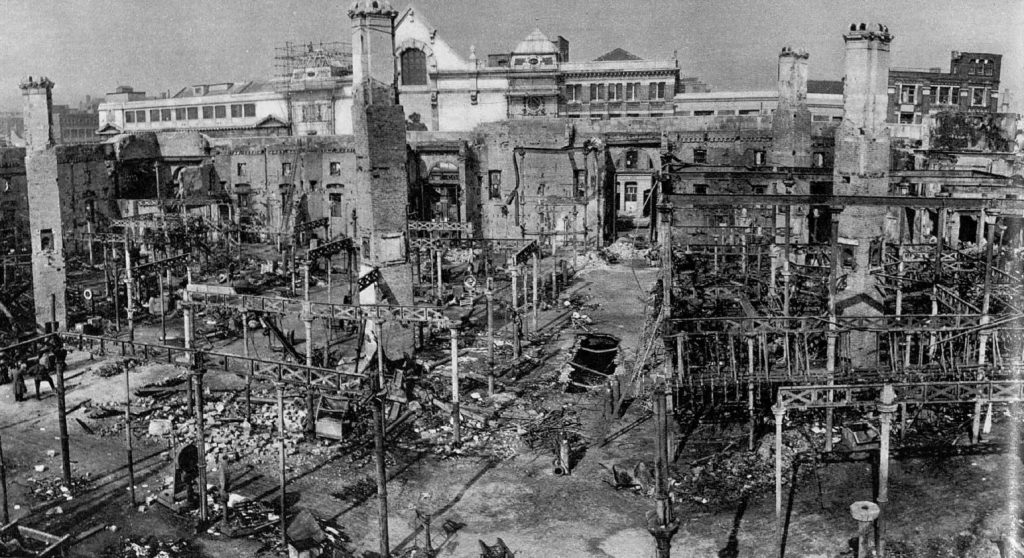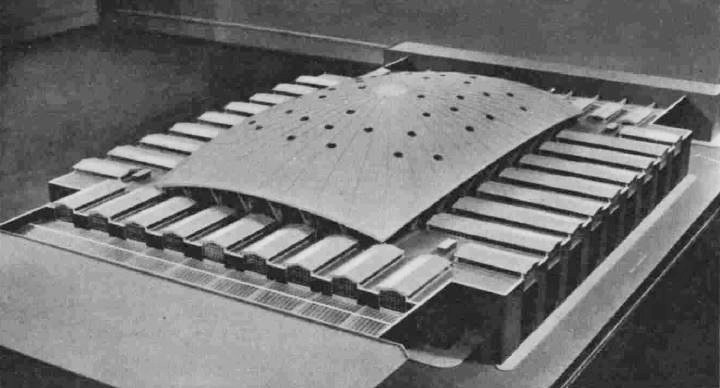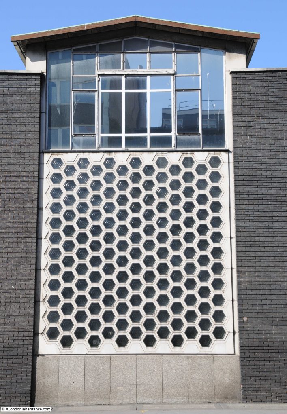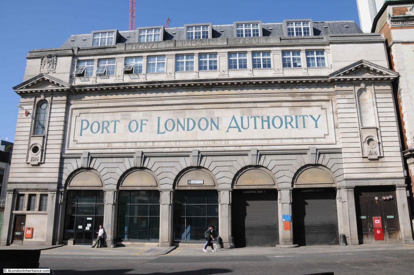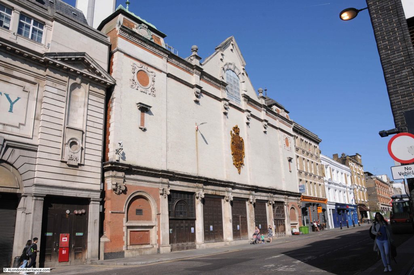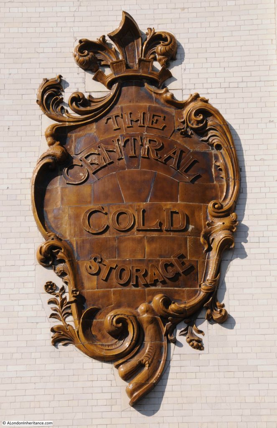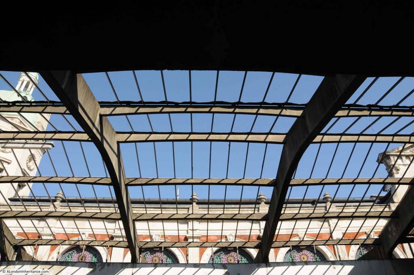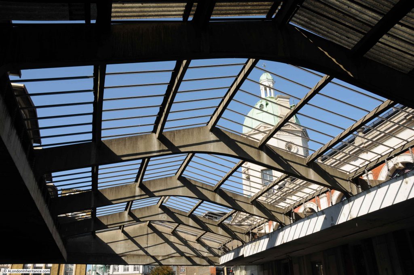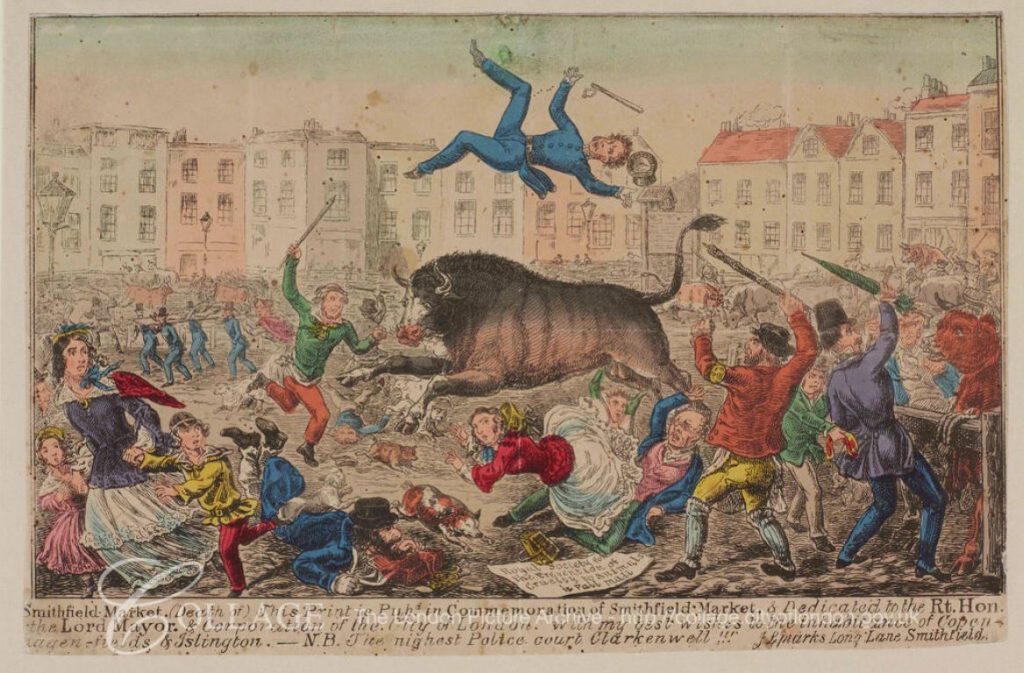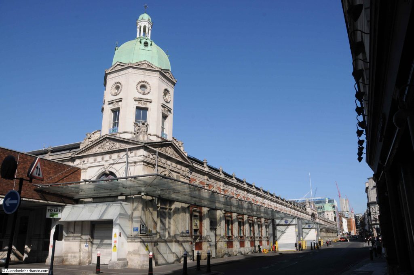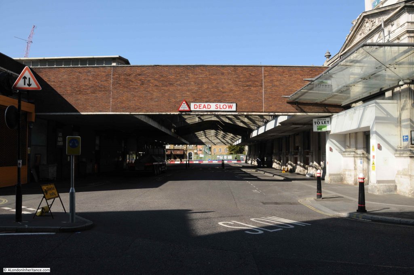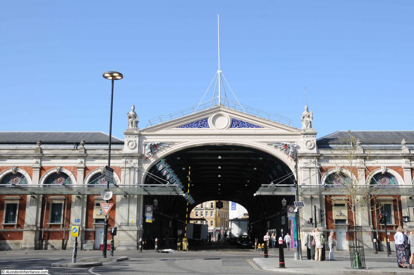Over the years I have been trying to photograph London’s buildings as they change. An example is the area around Euston where buildings and streets have been demolished ready for HS2. Another area that will be changing considerably over the coming years is Smithfield Market.
The arrival of Crossrail, the transfer of the Museum of London from London Wall to part of the old Smithfield Market buildings, will have a significant impact and will drive change across the surrounding area.
I have been taking photos of the market for many years, but over the last few years have made it a focus to take more photos as change starts to accelerate.
For this week’s post, here is a sample of my latest photos showing the current state of the Smithfield Market buildings (or at least a few months ago).
Smithfield Market is comprised of a number of different buildings. There is the main Central Market facing onto West Smithfield, however there are many other market buildings all the way down to Farringdon Street, along with supporting buildings in the surrounding streets.
in the map below I have identified the main Smithfield Market buildings (Map © OpenStreetMap contributors):
The buildings bounded by the red line are the London Central Market – the main meat market of Smithfield Market.
The building bounded by the green line is the Poultry Market.
Blue surrounds the old Smithfield General Market.
The purple line surrounds the old Fish Market and the Red House.
There is so much history and architecture to be found in the area bounded by Farringdon Street, Charterhouse Street, Lindsey Street and West Smithfield, that for today’s post I will concentrate mainly on the area between the Grand Avenue of the Central Market and Farringdon Street. Future posts will cover the rest of the area and explore more of the history of Smithfield Market.
I will start in Farringdon Street, and the following photo is looking at the western wall of the General Market, opened in 1883.
As with many of the buildings to the west of the main market, they are closed and boarded up. The pediment at the centre of the roof line has the arms of the City of London, confirming the ownership of the market, the buildings and land.
On the corner of Farringdon Street and Charterhouse Street, a later addition to the market buildings, forming one of the main entrances to this section of the market, along with market offices.
A number of business had taken up space on the ground floor of this building. Executive City Barbers were still in operation where Charterhouse Street meets Farringdon Street – not sure if they are still there.
Further along Charterhouse Street is Harts of Smithfield – the location of the Christmas Eve meat auction, with to the left, one of the main entrances to the General Market buildings.
If we walk back to Farringdon Street, we can walk along the other side of the General Market buildings. The following photo is to the right of the photo at the top of the post, and is on the corner of Farringdon Street and West Smithfield.
The view looking up West Smithfield with the General Market on the left and the old Fish Market on the right.
The buildings we see above ground are just part of the market, and there is considerable space below ground. The building below is on the left in the above photo and on the left is one of the access points for Crossrail construction, where a ramp slopes down to the basement levels.
On the opposite side of the ramp is this round corner building, showing the way use was made of every available space, and the unusual architecture that resulted.
Directly opposite, where Snow Hill branches off to the right is the old Fish Market.
If you look on the corner of the above building, towards street level there is a rectangular plaque. This records the opening of the market in 1888 by Sir Polydore de Keyser.
Polydore de Keyser was an interesting character. A Catholic immigrant from Belgium who became Lord Mayor of the City of London. I wrote a post about him, his hotel by Blackfriars Bridge and his time as Mayor.
A report at the time of the opening of the fish market records the reasons for having a fish market at Smithfield, as well as Billingsgate:
“Mr. Perkins, Chairman of the Markets Committee, briefly explained the circumstances which had induced the Corporation to construct the present market. The old fish market on the other side of the roadway, which was originally intended for the sale of fruit and vegetables, had proved a loss to the Corporation of about £10,000 a year. Hence the erection of the present market, Billingsgate having proved insufficient for the supply of fish for the Metropolis. Nearly every shop in the new market was let, and the old market would be used in future for fruit and vegetable. the Corporation hoped that it would be successful, and prove advantageous to the salesman.”
Based on the current plans for the new Museum of London at Smithfield, the old Fish Market buildings will become the location for “food and beverage and events”.
The old General Market buildings will become the site for “Displays, events and installations”, with a museum restaurant and bar towards Farringdon Street. The following photo is looking down West Smithfield at the General Market buildings. This will be an impressive location for the Museum of London.
There are numerous architectural features on the old market buildings which hopefully will be retained by the Museum of London. The following photo is of the apex of the roof where the overhead walkway in the above photo joins the market building.
The doors to the old general market building were open so I had a quick look in. Much of the space has been cleared, with just the frames that supported the old market stalls remaining in place. I assume these will go to open up the space for the museum.
The roof comprises angled glass panels to let in as much light as possible to illuminate the market below.
First floor rooms, showing the construction technique to build partitions between rooms.
Back outside, and at the junction of West Smithfield with Smithfield Street, and in the triangular space where the two streets converge is this small building, which I believe were once public toilets for the market.
The building shown in the above photo covered in scaffolding, and below as a facade is the Red House, built in 1898 as a cold store. I have not fully worked out the sequence of buildings around the Red House, and the reason for the facade, but there is a considerable amount below ground here, with vaults extending out under the streets for storage, freezer infrastructure and connecting corridors.
View of what I believe was the old toilet block from in front of the facade of the Red House.
Across West Smithfield to the above photo is West Poultry Avenue which separated the General Market (on the left) from the Poultry Market (on the right).
The following view looking down West Smithfield towards Farringdon Street. The Poultry Market is on the right.
The Poultry Market is relatively new compared to the rest of the Smithfield Market buildings. It was completed in 1963 to replace the original Poultry Market which had been destroyed by fire in 1958.
The photo below shows the remains of the old Poultry Market after the fire. Note that the infrastructure that carved the space up into individual market stalls is the same as in my internal photo of the General market.
The fire was very difficult to contain, and resulted in the deaths of two firemen. The Sphere reported on the fire:
“Two firemen died fighting what has been described as the worst subterranean fire London has ever known, when the cellars of Smithfield Poultry Market blazed last week. The outbreak was discovered at 2 a.m. on Thursday morning. As the day progressed it spread throughout a labyrinth of cellars and tunnels over an area of 2.5 acres. As flames began to break through the floor of the market, firemen abandoned attempts to drive the fire from one side of the Union Cold Storage Company’s basement to the other and concentrated on keeping the blaze from getting a hold on the surface buildings.
Station Officer Jack Fourt-Wells and Fireman Richard Stocking lost their lives, suffocated in the smoke-filled underground passages. Nearly forty firemen were injured and eight were taken to hospital suffering from the effects of smoke. In spite of thousands of gallons of water being pumped into the cellars the fire spread to the central poultry market buildings. The following day the market was a roofless gutted shell, and the fire was still burning. Two of the four ornamental towers on each corner of the building had collapsed and paving stones had been flung into the air. Two more firemen were injured during the day.”
The new poultry market was of a very different design to the original. Rather than ornate market buildings, the new market was made of reinforced concrete with brick cladding. The roof is a concrete shell that spans the central market space, only supported at the edges leaving a large area of free space. It was a radical design by T.P. Bennett and Son. The following model shows the new market building.
The walls facing onto West Smithfield and Charterhouse Street were of brick covering the reinforced concrete shell, with, as can be seen by my photo above, frequent sections of wall which included hexagonal glass blocks, with more normal windows above.
Designed to maximise the flow of light from outside the market into the interior.
The poultry market is one of the Smithfield Market buildings that will become part of the Museum of London. I hope that these wall sections of glass blocks are retained, which they should as the building is Grade II listed. They are a unique feature from early 1960’s architecture and when viewed along the full length of the wall, break up what could have been a long expanse of brick.
Returning to Charterhouse Street, and there are a number of buildings that whilst not part of the central market, formed part of the overall market infrastructure that occupied so much of Smithfield.
The following building, dating from 1914 and built for the Port of London Authority was a cold store. The five large entrances at the front show where deliveries and collections would have been made, with lorries backing up to transfer their cargo.
The Port of London Authority were not exactly retiring when it came to having their name spread across the front of the building. Along the very top of the building can be seen the PLA’s motto Floreat Imperii Portus, which seems to translate as “Let the Imperial Port Flourish”. Again, not a sign of a retiring organisation.
The building also illustrates how much there is below ground level across Smithfield. There are several floors below the building which were originally used for the storage of meat, however they have now been put to a unique use, as E.On / Citigen have built a power station in the space below ground.
Comprised of two natural gas fueled, combined heat and power generators, the building provides not just electricity for London, but also heat and cooling which is used for buildings such as the Guildhall and the Barbican Centre.
Adjacent to the PLA building is another cold store. This is the Central Cold Store, designed by C. Stanley Peach and built in 1899. The building is Grade II listed.
According to a number of planning applications, the building is also part of the E.On / Citigen power station, and houses the majority of the generating infrastructure.
The name and original function of the building is displayed in a rather ornate manner on the front.
Walking further along Charterhouse Street are the main buildings of the Central Market. These date from 1868 and were designed by Sir Horace Jones. They start at East Poultry Avenue, which is the street that runs between the Central Market and the Poultry Market. The name avenue is a strange name for this short stretch of roadway which is mainly used for access to the buildings on either side, and is covered for the whole stretch between Charterhouse Street and West Smithfield.
It does though provide some perfect opportunities to photograph these unique buildings.
Through the roof, we can see one of the ornamental towers that sit at each corner of the building. The original poultry market was of the same design, and had similar towers. The sight of flames spreading out from the towers indicated how serious the damage was in 1958.
The new market was part of the 19th century City improvements and was designed to replace the previous market where livestock was driven into Smithfield. The chaos that this created in the crowded 19th century City was considerable, and the City of London decided to transfer the livestock market to Copenhagen Fields in Islington, and in the last Christmas market at Smithfield in 1854, the number of animals at the market was 6,100.
The livestock market was therefore at Islington, which included associated infrastructure such as slaughter houses, with the meat market at Smithfield. A solution that allowed a meat market to continue in the City of London, but moved the less attractive elements away from the City.
The following print from 1855 shows a bull raging through Smithfield Market when livestock were brought directly into the City. The text offers best wishes to Copenhagen Fields and Islington.
Image credit: London Metropolitan Archives, City of London: catalogue ref: q607963x
The view looking along West Smithfield, with East Poultry Avenue on the left. The main market buildings disappearing into the distance.
Looking back along East Poultry Avenue, the street that separates the poultry market from the main meat market.
The main market buildings consist of two main blocks, the east and west market buildings, either side of the Grand Avenue, where West Smithfield becomes Long Lane. The photo below shows the impressive entrance to the Grand Avenue.
This has just been an introduction to some of the buildings of Smithfield Market. There is so much more to cover, including the main market buildings, the areas underground, the rail sidings and route under the market, more buildings along Charterhouse Street together with the long history of the market – all to be covered in future posts, when I dig out more photos of the area.
Work on Crossrail continues, the space within the General, Poultry and Fish Markets should become the new Museum of London.
The meat market continues to trade, however the City of London Corporation plans to move the meat market, along with the City’s other managed markets to a new site, with Barking Reach being the current preferred location.
In years to come, the area between Lindsey and Farringdon Streets will be very different.

