Over the years I have been trying to photograph London’s buildings as they change. An example is the area around Euston where buildings and streets have been demolished ready for HS2. Another area that will be changing considerably over the coming years is Smithfield Market.
The arrival of Crossrail, the transfer of the Museum of London from London Wall to part of the old Smithfield Market buildings, will have a significant impact and will drive change across the surrounding area.
I have been taking photos of the market for many years, but over the last few years have made it a focus to take more photos as change starts to accelerate.
For this week’s post, here is a sample of my latest photos showing the current state of the Smithfield Market buildings (or at least a few months ago).
Smithfield Market is comprised of a number of different buildings. There is the main Central Market facing onto West Smithfield, however there are many other market buildings all the way down to Farringdon Street, along with supporting buildings in the surrounding streets.
in the map below I have identified the main Smithfield Market buildings (Map © OpenStreetMap contributors):
The buildings bounded by the red line are the London Central Market – the main meat market of Smithfield Market.
The building bounded by the green line is the Poultry Market.
Blue surrounds the old Smithfield General Market.
The purple line surrounds the old Fish Market and the Red House.
There is so much history and architecture to be found in the area bounded by Farringdon Street, Charterhouse Street, Lindsey Street and West Smithfield, that for today’s post I will concentrate mainly on the area between the Grand Avenue of the Central Market and Farringdon Street. Future posts will cover the rest of the area and explore more of the history of Smithfield Market.
I will start in Farringdon Street, and the following photo is looking at the western wall of the General Market, opened in 1883.
As with many of the buildings to the west of the main market, they are closed and boarded up. The pediment at the centre of the roof line has the arms of the City of London, confirming the ownership of the market, the buildings and land.
On the corner of Farringdon Street and Charterhouse Street, a later addition to the market buildings, forming one of the main entrances to this section of the market, along with market offices.
A number of business had taken up space on the ground floor of this building. Executive City Barbers were still in operation where Charterhouse Street meets Farringdon Street – not sure if they are still there.
Further along Charterhouse Street is Harts of Smithfield – the location of the Christmas Eve meat auction, with to the left, one of the main entrances to the General Market buildings.
If we walk back to Farringdon Street, we can walk along the other side of the General Market buildings. The following photo is to the right of the photo at the top of the post, and is on the corner of Farringdon Street and West Smithfield.
The view looking up West Smithfield with the General Market on the left and the old Fish Market on the right.
The buildings we see above ground are just part of the market, and there is considerable space below ground. The building below is on the left in the above photo and on the left is one of the access points for Crossrail construction, where a ramp slopes down to the basement levels.
On the opposite side of the ramp is this round corner building, showing the way use was made of every available space, and the unusual architecture that resulted.
Directly opposite, where Snow Hill branches off to the right is the old Fish Market.
If you look on the corner of the above building, towards street level there is a rectangular plaque. This records the opening of the market in 1888 by Sir Polydore de Keyser.
Polydore de Keyser was an interesting character. A Catholic immigrant from Belgium who became Lord Mayor of the City of London. I wrote a post about him, his hotel by Blackfriars Bridge and his time as Mayor.
A report at the time of the opening of the fish market records the reasons for having a fish market at Smithfield, as well as Billingsgate:
“Mr. Perkins, Chairman of the Markets Committee, briefly explained the circumstances which had induced the Corporation to construct the present market. The old fish market on the other side of the roadway, which was originally intended for the sale of fruit and vegetables, had proved a loss to the Corporation of about £10,000 a year. Hence the erection of the present market, Billingsgate having proved insufficient for the supply of fish for the Metropolis. Nearly every shop in the new market was let, and the old market would be used in future for fruit and vegetable. the Corporation hoped that it would be successful, and prove advantageous to the salesman.”
Based on the current plans for the new Museum of London at Smithfield, the old Fish Market buildings will become the location for “food and beverage and events”.
The old General Market buildings will become the site for “Displays, events and installations”, with a museum restaurant and bar towards Farringdon Street. The following photo is looking down West Smithfield at the General Market buildings. This will be an impressive location for the Museum of London.
There are numerous architectural features on the old market buildings which hopefully will be retained by the Museum of London. The following photo is of the apex of the roof where the overhead walkway in the above photo joins the market building.
The doors to the old general market building were open so I had a quick look in. Much of the space has been cleared, with just the frames that supported the old market stalls remaining in place. I assume these will go to open up the space for the museum.
The roof comprises angled glass panels to let in as much light as possible to illuminate the market below.
First floor rooms, showing the construction technique to build partitions between rooms.
Back outside, and at the junction of West Smithfield with Smithfield Street, and in the triangular space where the two streets converge is this small building, which I believe were once public toilets for the market.
The building shown in the above photo covered in scaffolding, and below as a facade is the Red House, built in 1898 as a cold store. I have not fully worked out the sequence of buildings around the Red House, and the reason for the facade, but there is a considerable amount below ground here, with vaults extending out under the streets for storage, freezer infrastructure and connecting corridors.
View of what I believe was the old toilet block from in front of the facade of the Red House.
Across West Smithfield to the above photo is West Poultry Avenue which separated the General Market (on the left) from the Poultry Market (on the right).
The following view looking down West Smithfield towards Farringdon Street. The Poultry Market is on the right.
The Poultry Market is relatively new compared to the rest of the Smithfield Market buildings. It was completed in 1963 to replace the original Poultry Market which had been destroyed by fire in 1958.
The photo below shows the remains of the old Poultry Market after the fire. Note that the infrastructure that carved the space up into individual market stalls is the same as in my internal photo of the General market.
The fire was very difficult to contain, and resulted in the deaths of two firemen. The Sphere reported on the fire:
“Two firemen died fighting what has been described as the worst subterranean fire London has ever known, when the cellars of Smithfield Poultry Market blazed last week. The outbreak was discovered at 2 a.m. on Thursday morning. As the day progressed it spread throughout a labyrinth of cellars and tunnels over an area of 2.5 acres. As flames began to break through the floor of the market, firemen abandoned attempts to drive the fire from one side of the Union Cold Storage Company’s basement to the other and concentrated on keeping the blaze from getting a hold on the surface buildings.
Station Officer Jack Fourt-Wells and Fireman Richard Stocking lost their lives, suffocated in the smoke-filled underground passages. Nearly forty firemen were injured and eight were taken to hospital suffering from the effects of smoke. In spite of thousands of gallons of water being pumped into the cellars the fire spread to the central poultry market buildings. The following day the market was a roofless gutted shell, and the fire was still burning. Two of the four ornamental towers on each corner of the building had collapsed and paving stones had been flung into the air. Two more firemen were injured during the day.”
The new poultry market was of a very different design to the original. Rather than ornate market buildings, the new market was made of reinforced concrete with brick cladding. The roof is a concrete shell that spans the central market space, only supported at the edges leaving a large area of free space. It was a radical design by T.P. Bennett and Son. The following model shows the new market building.
The walls facing onto West Smithfield and Charterhouse Street were of brick covering the reinforced concrete shell, with, as can be seen by my photo above, frequent sections of wall which included hexagonal glass blocks, with more normal windows above.
Designed to maximise the flow of light from outside the market into the interior.
The poultry market is one of the Smithfield Market buildings that will become part of the Museum of London. I hope that these wall sections of glass blocks are retained, which they should as the building is Grade II listed. They are a unique feature from early 1960’s architecture and when viewed along the full length of the wall, break up what could have been a long expanse of brick.
Returning to Charterhouse Street, and there are a number of buildings that whilst not part of the central market, formed part of the overall market infrastructure that occupied so much of Smithfield.
The following building, dating from 1914 and built for the Port of London Authority was a cold store. The five large entrances at the front show where deliveries and collections would have been made, with lorries backing up to transfer their cargo.
The Port of London Authority were not exactly retiring when it came to having their name spread across the front of the building. Along the very top of the building can be seen the PLA’s motto Floreat Imperii Portus, which seems to translate as “Let the Imperial Port Flourish”. Again, not a sign of a retiring organisation.
The building also illustrates how much there is below ground level across Smithfield. There are several floors below the building which were originally used for the storage of meat, however they have now been put to a unique use, as E.On / Citigen have built a power station in the space below ground.
Comprised of two natural gas fueled, combined heat and power generators, the building provides not just electricity for London, but also heat and cooling which is used for buildings such as the Guildhall and the Barbican Centre.
Adjacent to the PLA building is another cold store. This is the Central Cold Store, designed by C. Stanley Peach and built in 1899. The building is Grade II listed.
According to a number of planning applications, the building is also part of the E.On / Citigen power station, and houses the majority of the generating infrastructure.
The name and original function of the building is displayed in a rather ornate manner on the front.
Walking further along Charterhouse Street are the main buildings of the Central Market. These date from 1868 and were designed by Sir Horace Jones. They start at East Poultry Avenue, which is the street that runs between the Central Market and the Poultry Market. The name avenue is a strange name for this short stretch of roadway which is mainly used for access to the buildings on either side, and is covered for the whole stretch between Charterhouse Street and West Smithfield.
It does though provide some perfect opportunities to photograph these unique buildings.
Through the roof, we can see one of the ornamental towers that sit at each corner of the building. The original poultry market was of the same design, and had similar towers. The sight of flames spreading out from the towers indicated how serious the damage was in 1958.
The new market was part of the 19th century City improvements and was designed to replace the previous market where livestock was driven into Smithfield. The chaos that this created in the crowded 19th century City was considerable, and the City of London decided to transfer the livestock market to Copenhagen Fields in Islington, and in the last Christmas market at Smithfield in 1854, the number of animals at the market was 6,100.
The livestock market was therefore at Islington, which included associated infrastructure such as slaughter houses, with the meat market at Smithfield. A solution that allowed a meat market to continue in the City of London, but moved the less attractive elements away from the City.
The following print from 1855 shows a bull raging through Smithfield Market when livestock were brought directly into the City. The text offers best wishes to Copenhagen Fields and Islington.
Image credit: London Metropolitan Archives, City of London: catalogue ref: q607963x
The view looking along West Smithfield, with East Poultry Avenue on the left. The main market buildings disappearing into the distance.
Looking back along East Poultry Avenue, the street that separates the poultry market from the main meat market.
The main market buildings consist of two main blocks, the east and west market buildings, either side of the Grand Avenue, where West Smithfield becomes Long Lane. The photo below shows the impressive entrance to the Grand Avenue.
This has just been an introduction to some of the buildings of Smithfield Market. There is so much more to cover, including the main market buildings, the areas underground, the rail sidings and route under the market, more buildings along Charterhouse Street together with the long history of the market – all to be covered in future posts, when I dig out more photos of the area.
Work on Crossrail continues, the space within the General, Poultry and Fish Markets should become the new Museum of London.
The meat market continues to trade, however the City of London Corporation plans to move the meat market, along with the City’s other managed markets to a new site, with Barking Reach being the current preferred location.
In years to come, the area between Lindsey and Farringdon Streets will be very different.

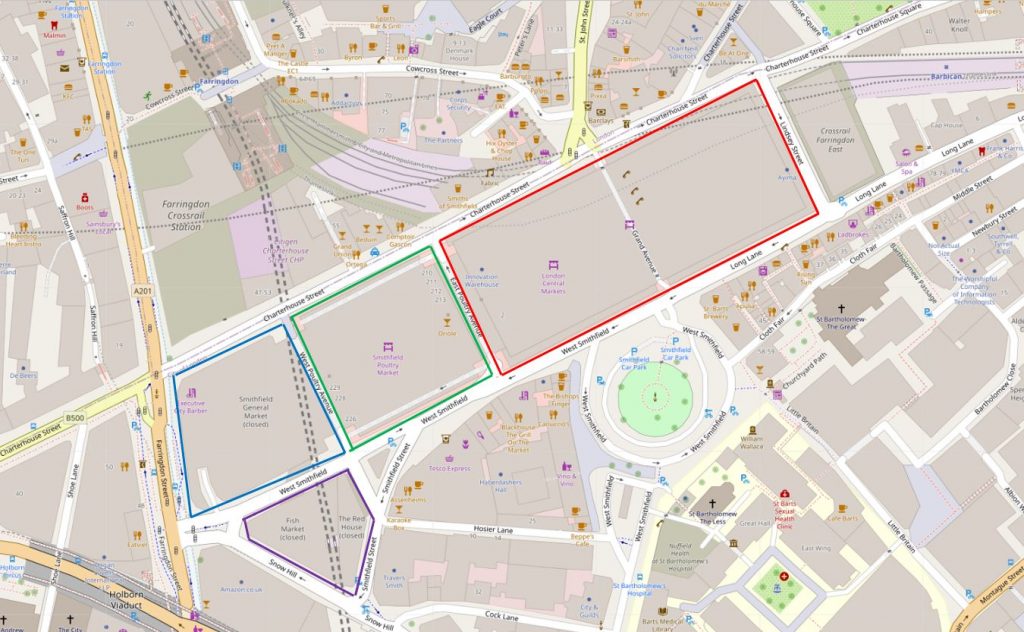
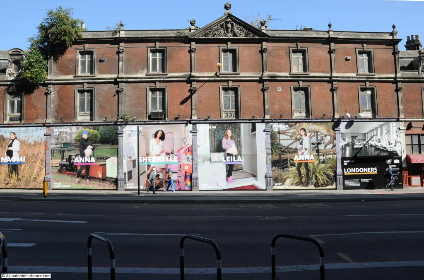
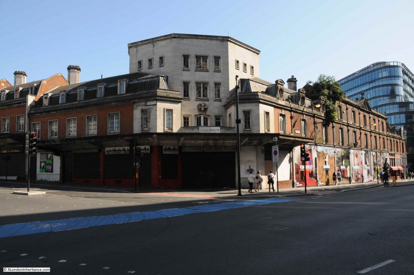
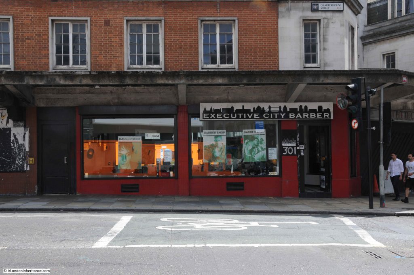
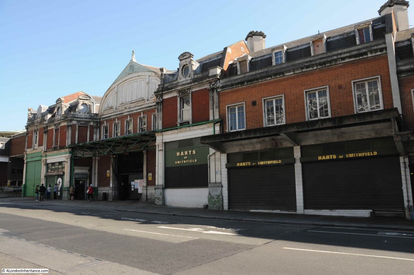
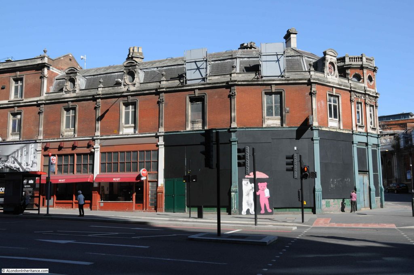
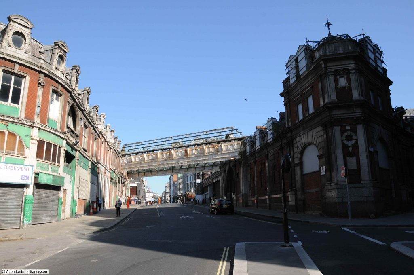
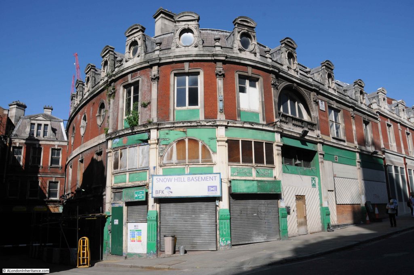
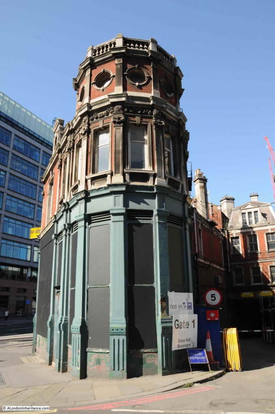
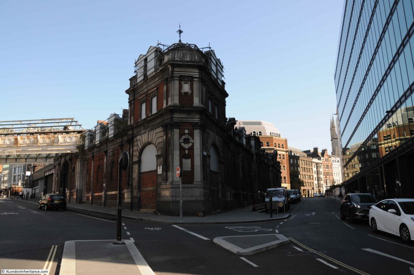
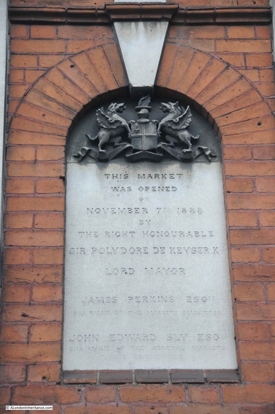
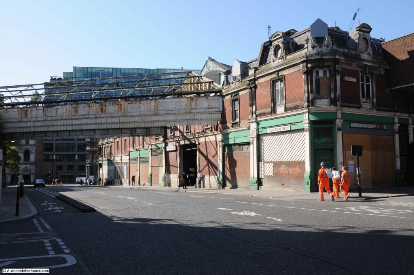
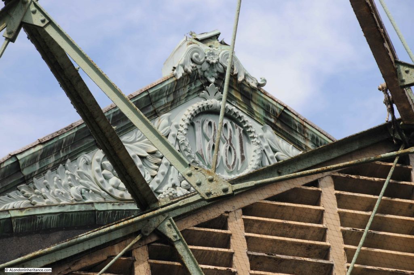
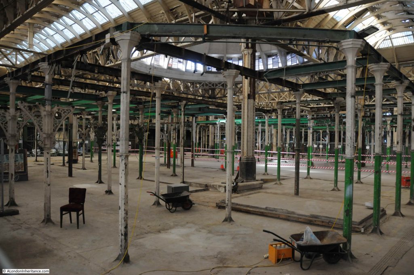
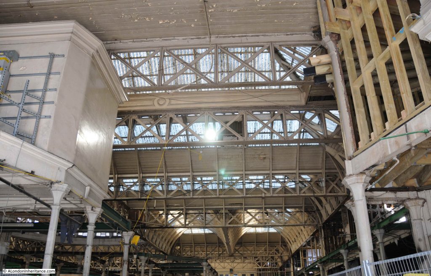
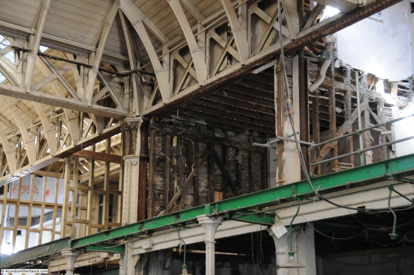
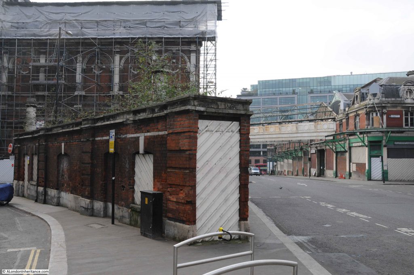
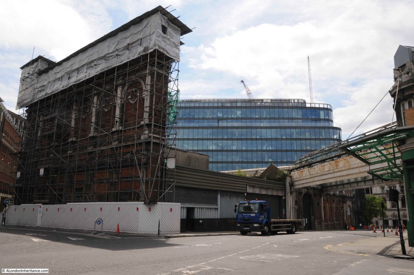
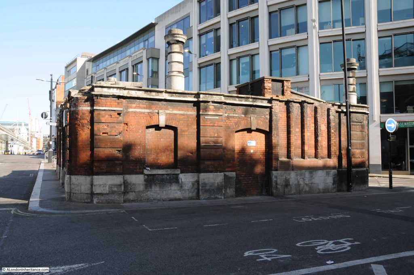
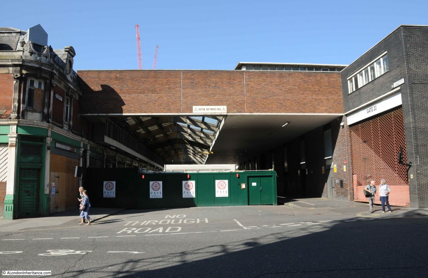
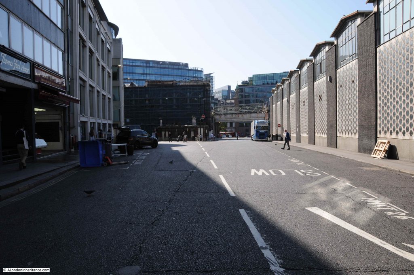
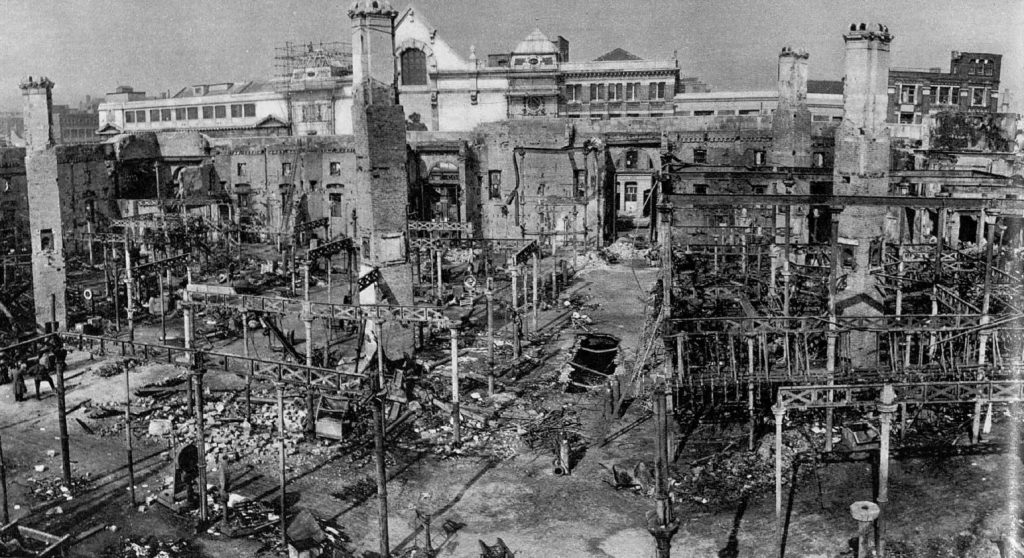
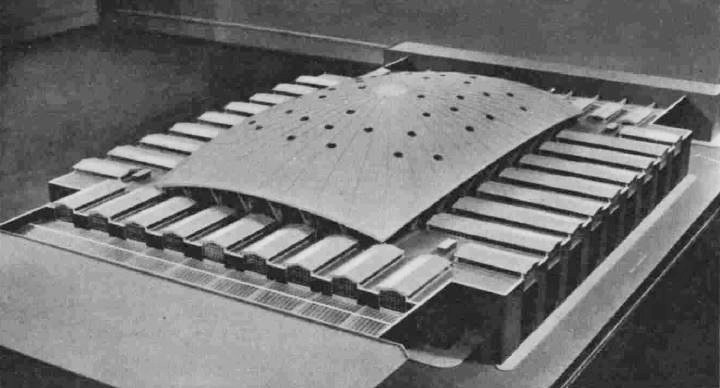
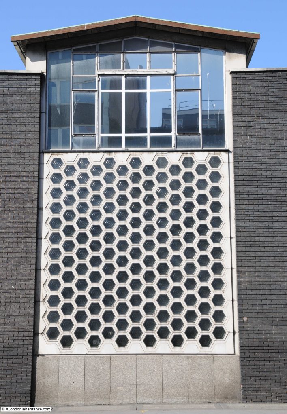
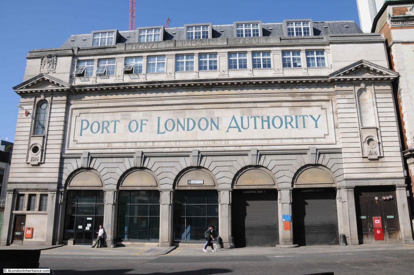
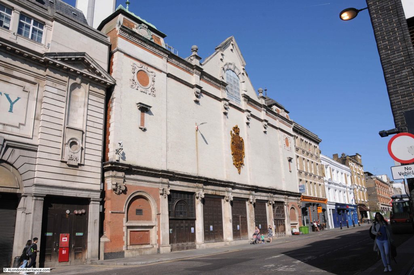
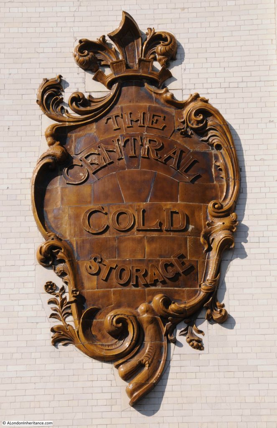
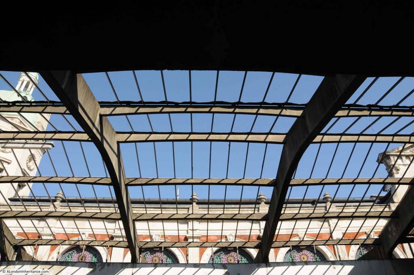
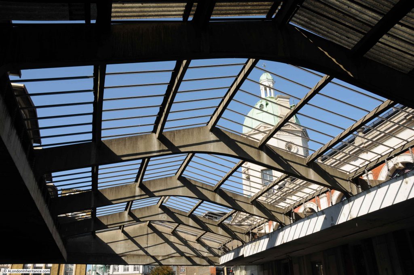
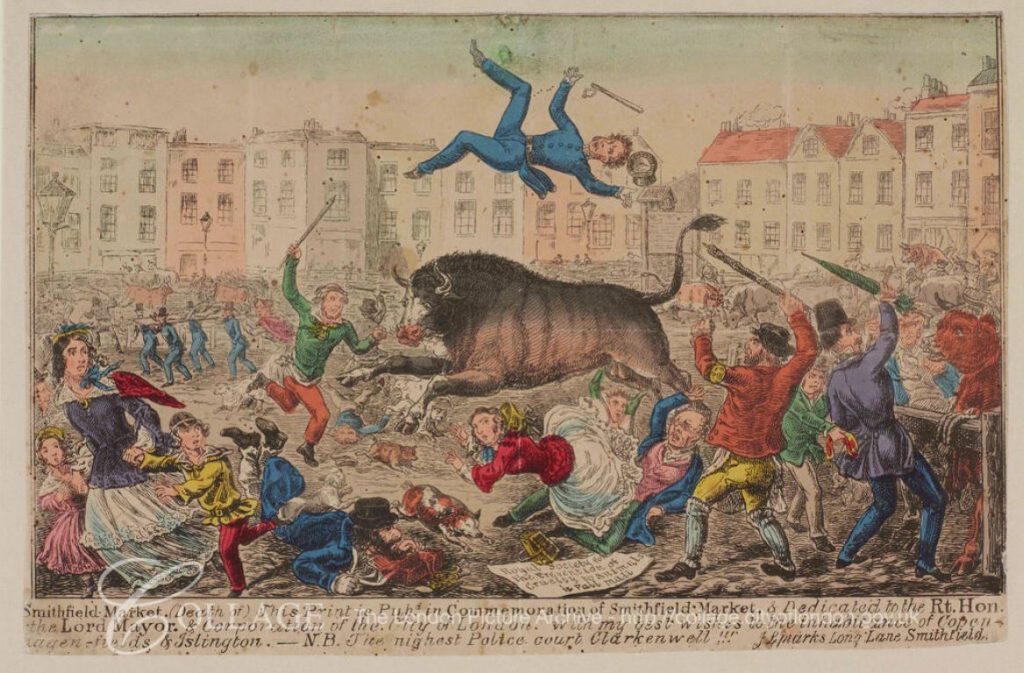
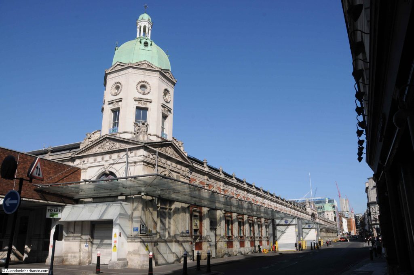
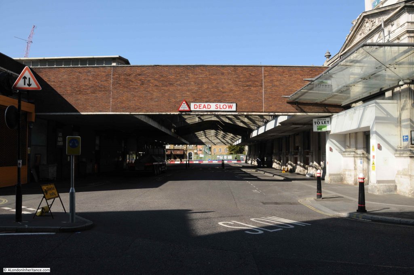
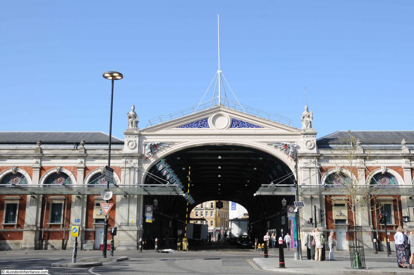
It’s wonderful that you are doing this, David, especially at this level of documentation. I may be too much of cynic, but I don’t think we can necessarily trust institutions ~ even the Museum of London! ~ to archive as we go, so to speak. Not for want of institutions wishing to do so, but because lack of funding limits their capacities. And I have a worrying sense that in a post-covid world, at least for the foreseeable future, such endeavours will be starved of resources even more. By the same token, HS2 looks less likely to proceed ~ but that’s small comfort.
Thank you again.Yes ,it will be very interesting watching this area develop.
Thank you so much for doing this research. Yet again you have managed to find a street where my ancestors lived; for 4 or 5 generations they made clocks and watches and several of them had premises on Snow Hill. When this is all over (CV) I’ll be following in your footsteps around this area, armed with your write-ups. Cock Lane was linked to another of the same family although he was a carpenter, woodcarver and gold leaf practitioner.
Thanks for another fascinating piece. This one has particular interest to me as my father was a wholesale butcher and worked on the market during some of his career. I can still smell that sweet aroma of meat and fat that hung over the market and clung to my dad, plus his Senior Service fags. He told me the PLA cold store’s freezers were left on for years despite the fact it was empty, because they were worried that if they were turned off the building might collapse on to the Circle Line. He also recalled when the car park in West Smithfield was still a goods station and meat was brought up the ramp.
As a fellow obsessive of London’s history your emails are essential reading over Sunday breakfast.
Best wishes, Rob
I was a student nurse at Barts in the late 70s and often used the market as a shortcut when out and about. The streets all around were constantly busy, filled with lorries and vans unloading all kinds of strange animal products and it was always noisy and friendly, esp if you were still in uniform after a shift. But it was already starting to decline and there were lots of unused buildings so I am delighted that it will be changed and put to good use. In that parade of shops in the first photos there was a shop that sold the best bread pudding I have ever eaten. Now sadly long gone.
Annie Green I did that same walk through Smithfield on my way to Barts where I worked on the Harmsworth ward . I worked there as a ward clerk for a year in the early 80s under the auspices of the kindly Sister Bee. The student nurses and doctors were young and friendly and there was a great atmosphere on the ward.I spent a lot of time getting lost in the subterranean maze of corriders trying to find Medical Records, the laundry etc etc.
I remember a lot of joshing between the bumeroos, as the meat porters were called , and the young workers at Barts walking through Smithfields to and from work. That avenue with its antique lamps was an atmospheric place to walk through on a winter’s evening when everyone had gone.
I must add my thanks to the authors of these articles; I left London (Pimlico) at the age of 18, and have been back so many times, researching the history of streets and districts. Two of my major resources have been the fabulous ‘London Encyclopaedia’ by Weinreb and Hibbert, and ‘The Face of London’ by Harold Clunn, both now somewhat dated, but treasured second-hand finds.
If like me you enjoy walking trails, I can highly recommend ‘London’s Lost Rivers’ by Tom Bolton.
Richard Beaton
Brilliant as ever. Thank you.
really interesting, never realized there was a fish market there too.
I hope they include the history of the market in the new museum.
Very interesting as usual. A major WW2 V2 rocket incident occurred here on 8th March 1945 at 11.30am. There was a long queue of housewives as word spread of a delivery of frozen rabbits. Read more here:http://www.flyingbombsandrockets.com/V2_maintextd.html or in more detail in fireman Cyril Dermarne’s classic book The London Blitz.
Absolutely fascinating reading, thank you so much. Can you possibly cover how the Crossrail development and the MoL developments will affect the subterranean spaces – or is that information privileged?
I’ve tried locating plans for the MoL development and information is pretty scarce. Also what happens to the Fleet during the development? I know MoL were suggesting featuring a well sunk into the Fleet as a visible feature in one of the subterranean galleries, but there is a real shortage of information.
What a great read! Thank you again.
I am one of four early morning Smithfield guides and I absolutely loved this celebration of a fascinating part of London. It will change profoundly over the coming years and the meat traders are mostly resigned to moving or, in some cases, retiring. I am really looking forward to the next instalment.
Hi there I’m just wondering on the Map I can’t see King Street, Cloth Fair.
This address is on my G. Grandfather’s Birth Certificate, the Stanton’s & Routledge’s came from the area and in 1848 they had my G. Grandfather Joseph. he and his brother William also entered the workhouse in 1857 would that be nearby? the only 8 King Street I can find is Christies Auction House, Joseph’s father’s job was written as ‘Porter’. I don’t know the area at all I’m from sunny Manchester. 🙂
Hi Ann, if you look at this post https://alondoninheritance.com/london-streets/cloth-fair/ there is part of the 1895 OS map half way down the post and if you look at the junction of Cloth Fair and Middle Street you will see King Street running south. For some reason, the street today has been renamed as Kinghorn Street. The Hand and Shears is the pub on the corner of king Street which I wrote about here https://alondoninheritance.com/londonpubs/hand-and-shears/
Hope that helps
The “Map Of London 1851 – Cross’s London Guide” shows King Street as being to the West of WEST SMITH FIELD, directly opposite Long Lane towards the East.
https://london1851.com/cross13.htm
For what it’s worth, the building that you tentatively identify as a toilet block is marked as such on my Collins street atlas dating from 2005.
Good news – thanks for the confirmation
another excellent article. Thanks again
Another great post . I have been going to the area for so many years now and if the greedy developers had their way they would demolish the lot and replace it with horrific high rise flats . The buildings along Farringdon Street have been the subject of much fighting as the developers wanted to demolish but the council said no . So basically they are waiting until it falls down . Whatever happens it wont be nice …sorry to be such a cynic but its the story of London now .
Excellent post – I thought I knew the area well, but I had no idea there’d been a fish market.
The Museum of London held a very under-publicised and under-attended event in the General Market building over a few days last year to set out their plans for the redevelopment. There are some details online at https://museum.london/ . I understand there will be a wider public consultation but, although I signed up for email updates when I attended the event, I’ve not heard anything further.
Anyone else know more?
One of my favourite areas used to do a regular walk from st Paul’s down snow hill through the market to the Angel islington -great stuff.
Farringdon Station hasbeen my port of entry to this area for many years, visiting the Barbican concert hall and the Society of Genealogists in Charterhouse Ssquare. The changes made in anticipation of Crossrail are already very noticeable, even on the little back streets one can explore I hope you’ll spend lots of time and columns on this fascinating part of te City..
Fascinating as always. During the 1970s I might walk through Smithfield after a night shift in Fleet Street to buy a steak for my breakfast from one of the meat outlets. The smell in the halls was distinctive, sour of blood and sawdust. Local pubs did fry-up breakfasts and pints for the porters in the early morning so you could get plastered by 6am if you wished. I also remember a meal at Bub’s restaurant near the corner of Farringdon Street and West Smithfield and sitting in one of those ornate windows near the roof.
More recently I squatted on the ground near the main hall to peer through a broken pavement light into the vaults beneath. You can see level after level below.
Thanks so much for this article!
I wrote the article on Smithfield Market for the German Wikipedia (which is still a “work in progress”) – hence am keen on any additional information.
I enjoy reading your posts!
Cheers from Germany.
Do you have any old photos of Lindsey cafe please. I used to travel to Europe from ireland with my boyfriend, and we always had a good time in there. While waiting to unload at Smithfieds. Happy days.
Thank you for an interesting article and photos. I worked in the offices of the Co-op meat department which were located in Smithfield Market. I worked there from 1955-1957 when I left to move to Canada. I can remember buying faggots and peas pudding from a small shop nearby. Each morning I traveled by tube to Algate East and then a small local railway line to Farringdon Station.
In 2006 I visited the area and was lucky enough to be introduced to the Chief Security Officer.My husband and I sat in his office for a long time listening to fascinating stories of his many years working in the Market and also looking at many articles and photos he produced.
What was the name of the small street market I would have walked through from Farringdon station ?
This has brought back so many memories. If you have old photos of small streets around the Market I would love to see them.
Thank you. Jean Bashford