In 1949, my father photographed the Westminster School Gateway:
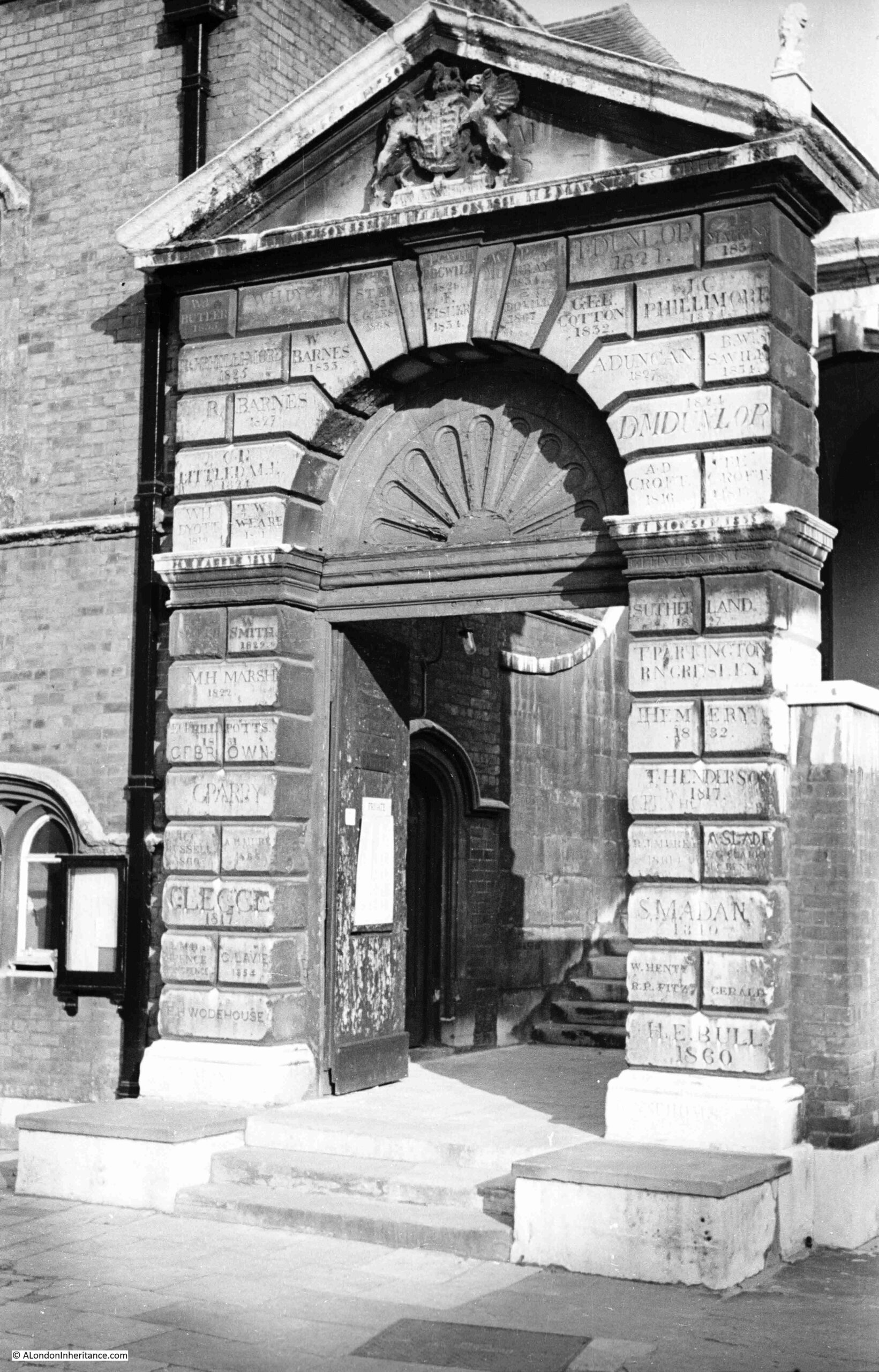
I am really grateful to the Archivist at Westminster School who provided access during the Spring half term, and told me about the history of the gateway and the surrounding area (although any errors are down to my memory).
The same photo of the Westminster School Gateway at the end of May 2022:
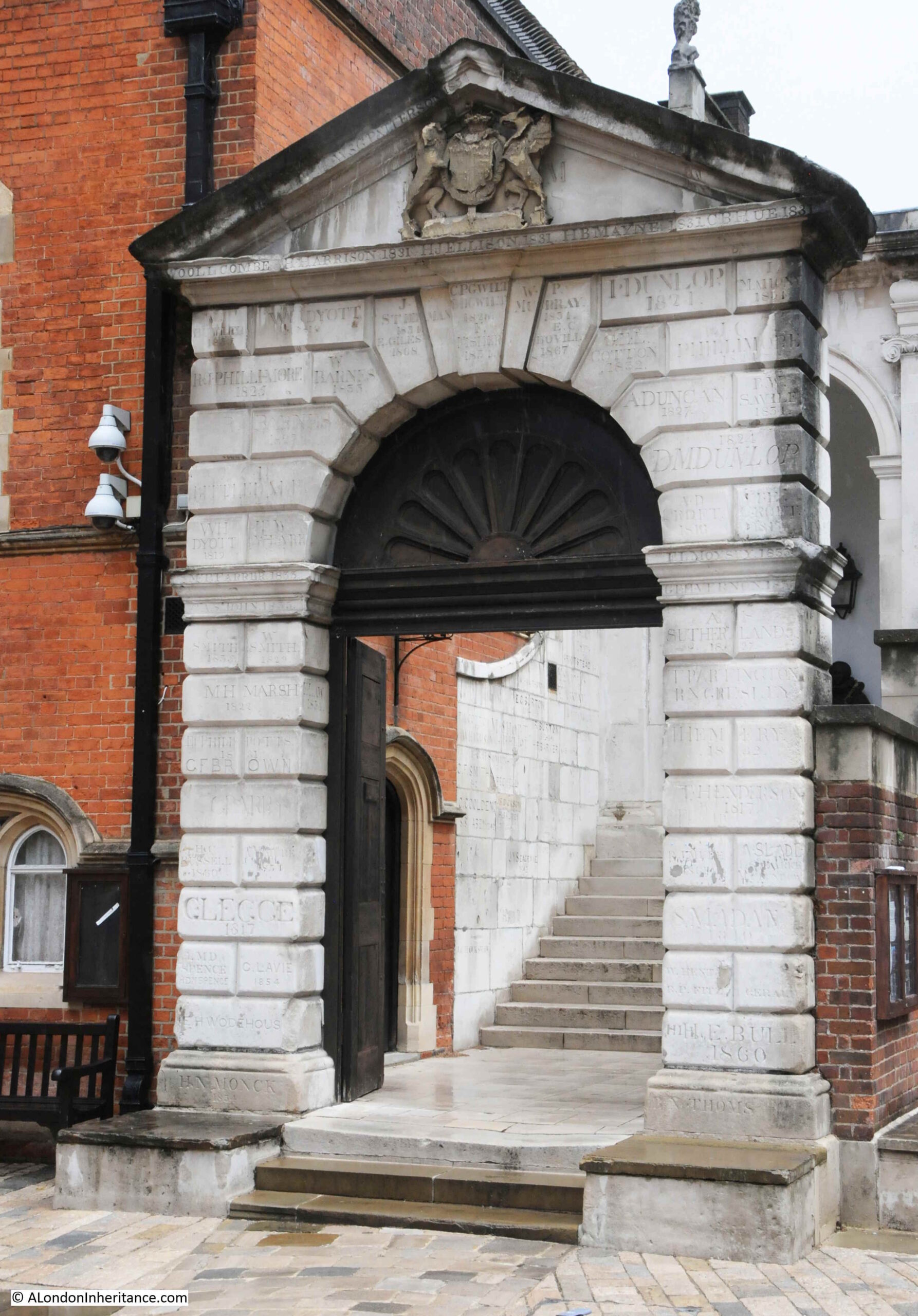
There has been very little change in the 73 years between the two photos. The main change being a couple of CCTV cameras to the left of the gateway.
The Westminster School Gateway is a historic feature of the school for two main reasons. The age and purpose of the gateway, and the inscriptions that cover almost all the stones of which the gateway has been built.
The day of my visit was one of those days where London weather changes from sunshine to pouring rain in a matter of minutes, and that is exactly what happened when I arrived. The sky clouded and the rain fell, resulting in an overcast view of the gateway in my photo, compared to my father’s photo taken in bright sunshine.
Due to the different lighting conditions, the inscriptions are far more visible in my father’s photo than mine. In the 1949 photo, the stones are generally dirtier due to the amount of pollution from coal fires and other industrial sources across London. This blackened the inscriptions in the 1949 photo which helps them to stand out.
The Westminster School Gateway is in Little Dean’s Yard, which is accessed from Dean’s Yard. I have circled the location of the gateway in the following map (© OpenStreetMap contributors):
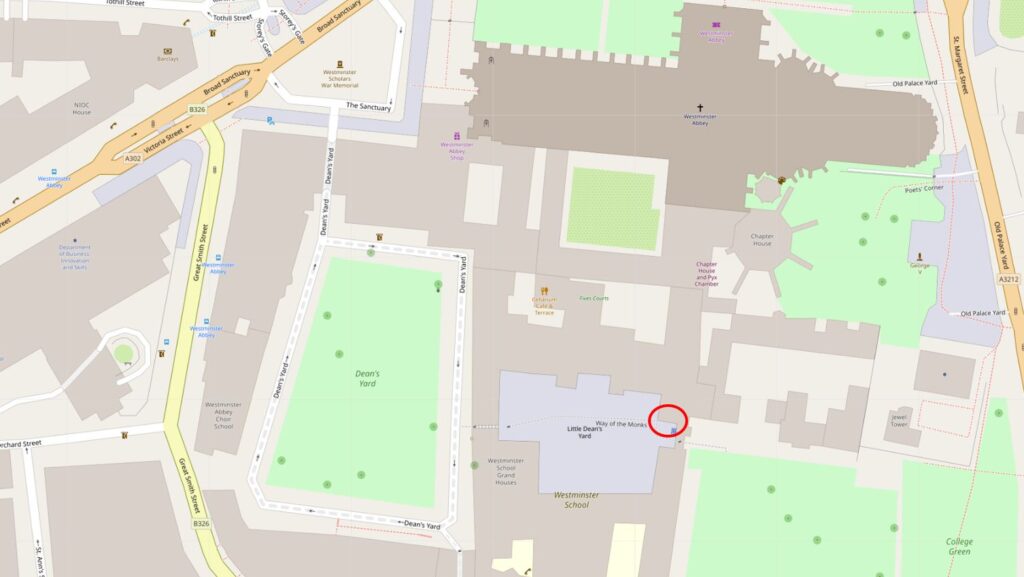
The view looking across Little Dean’s Yard towards the gateway, with the Victoria Tower of the Palace of Westminster in the background:
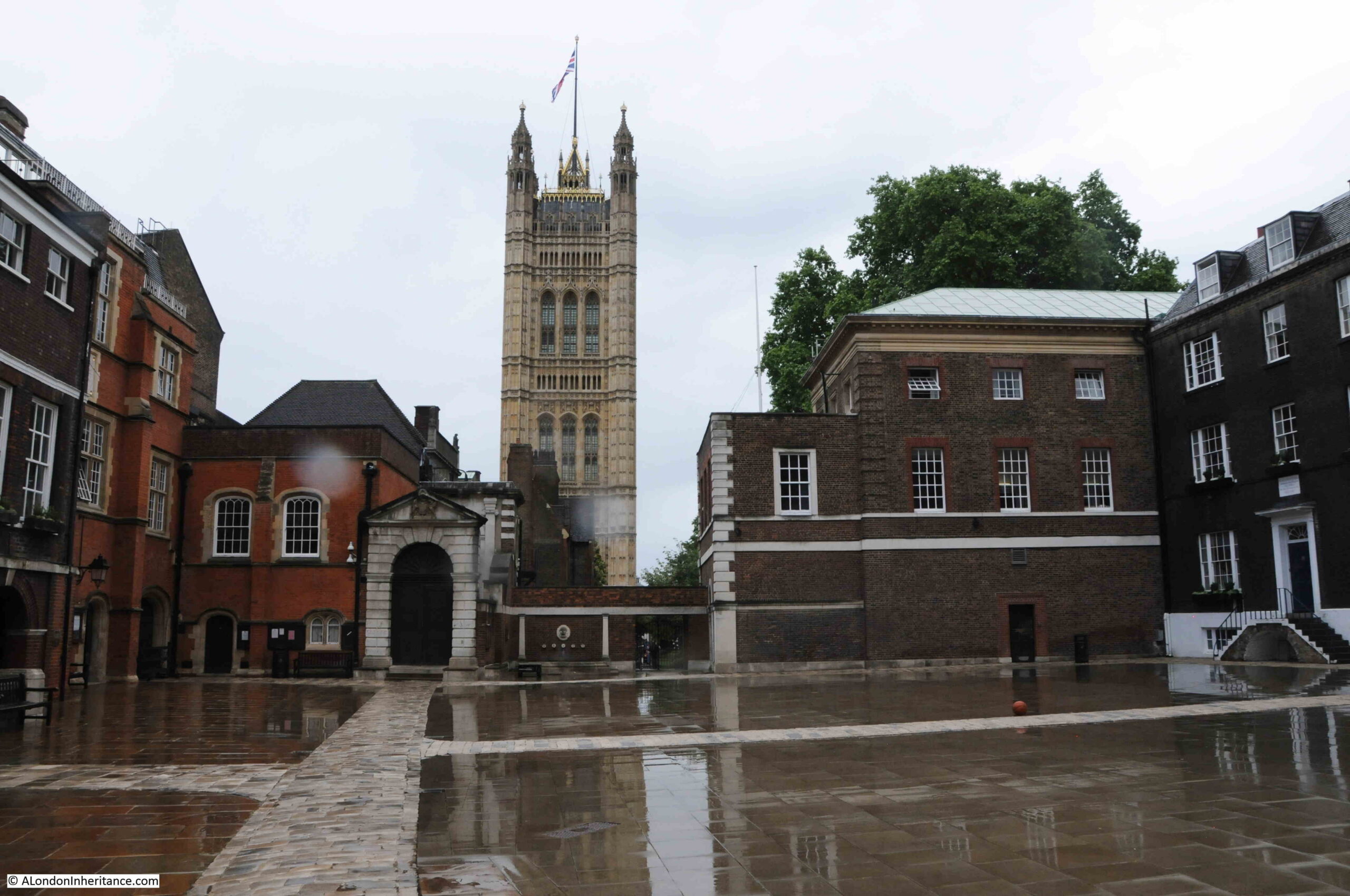
The School Gateway was built in 1734 and was the main entrance to the school. Little Dean’s Yard was originally occupied by buildings, and a passageway led from Dean’s Yard (via Liddell’s Arch) through these buildings to reach the school gateway.
The gateway is believed to have been built by Lord Burlington. This was Richard Boyle, the 3rd Earl of Burlington, who as well as the gateway, was responsible for the construction of a dormitory at the school between 1722 and 1730.
The school gateway is therefore also known as Burlington’s Arch.
The following print from 1880 shows the school gateway with the route of the passageway, although by the time of the print, the buildings surrounding the passageway had been demolished (© The Trustees of the British Museum).
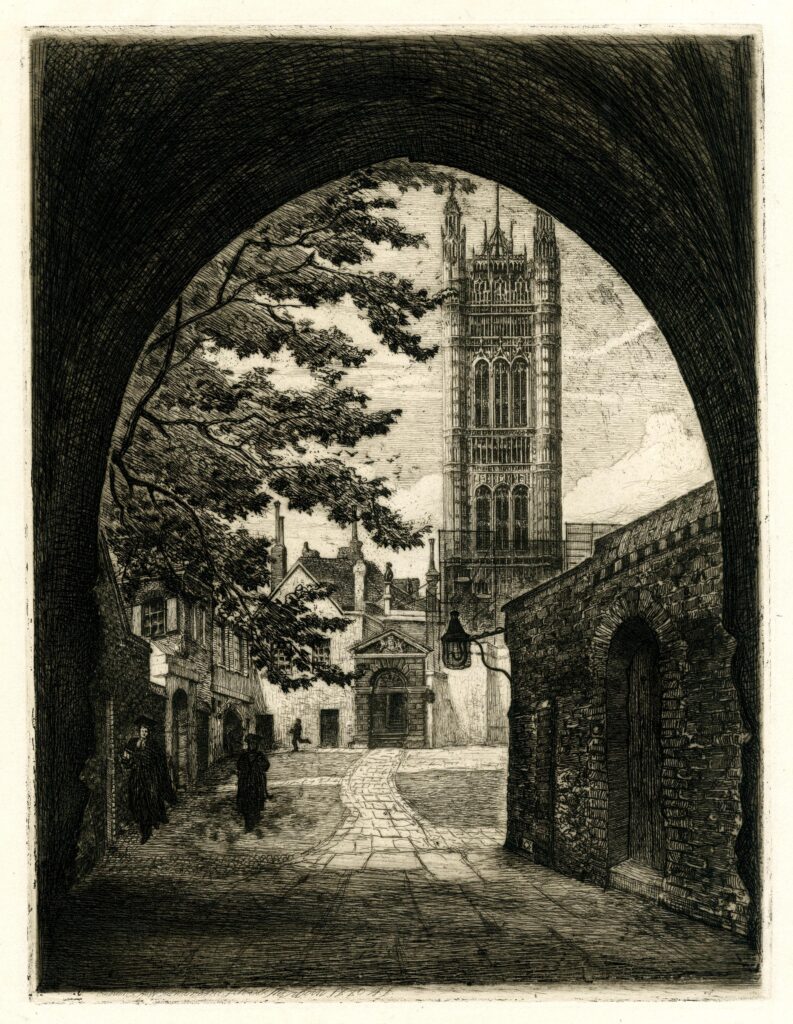
The view looking back towards Liddell’s Arch from near the school gateway:
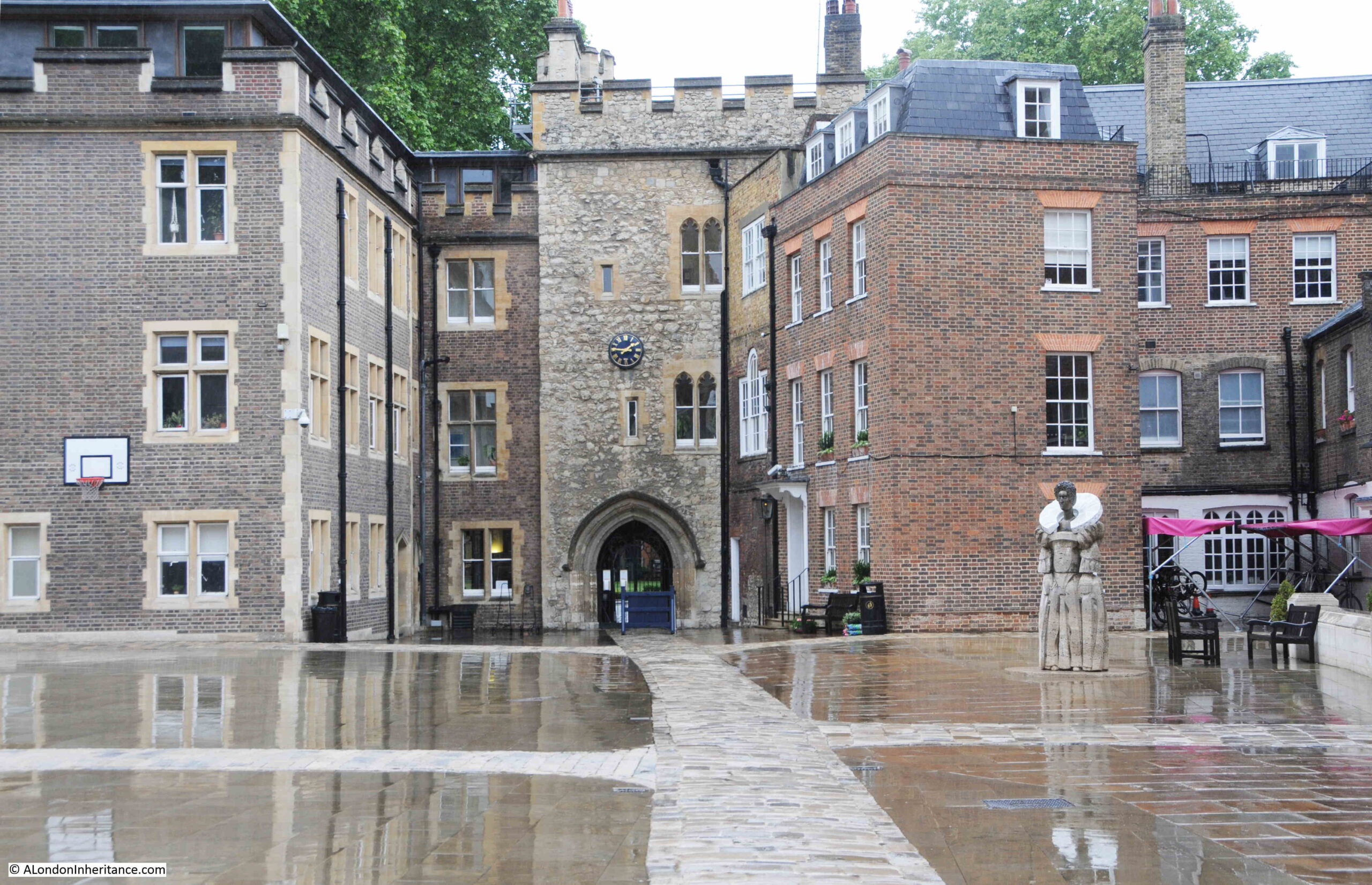
On the right of the above photo is a sculpture of Queen Elizabeth I, who became the royal patron of the school in 1560 and is celebrated as the founder of the school, although the foundations of the school are much earlier, the school having its origins in a charity school run by the Benedictine monks of Westminster Abbey.
The following map is an extract from the 1950 edition of the Ordnance Survey (a year after my father’s photo). The school gateway is circled, and the map shows the area in detail as it was, and within the area of the school, as it is today (‘Reproduced with the permission of the National Library of Scotland“).
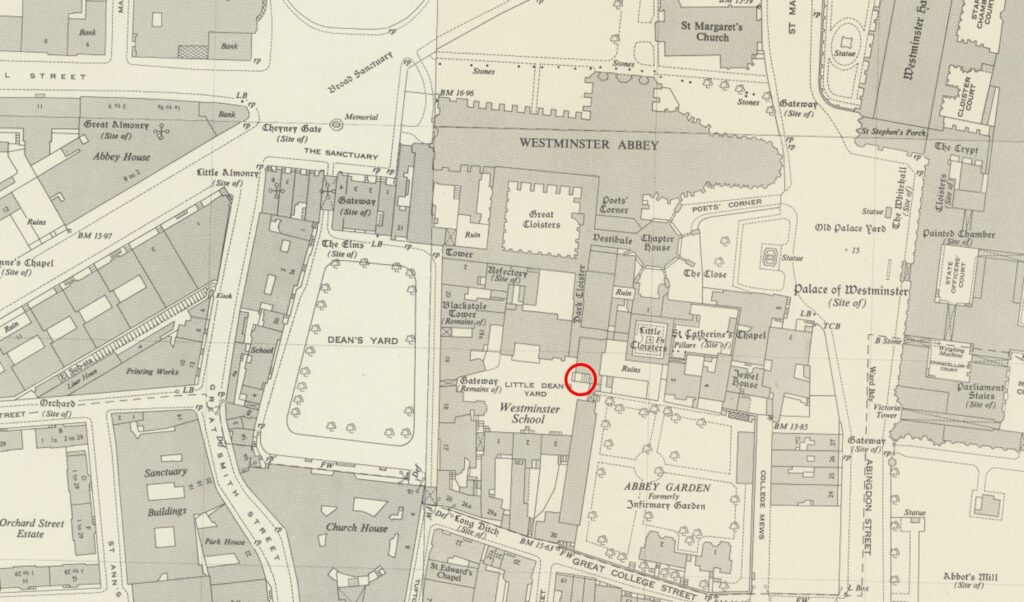
To the south of Little Dean’s Yard are the two remaining buildings of an 18th century terrace of three. This is the Grade I listed numbers 2 and 3 Little Dean’s Yard:
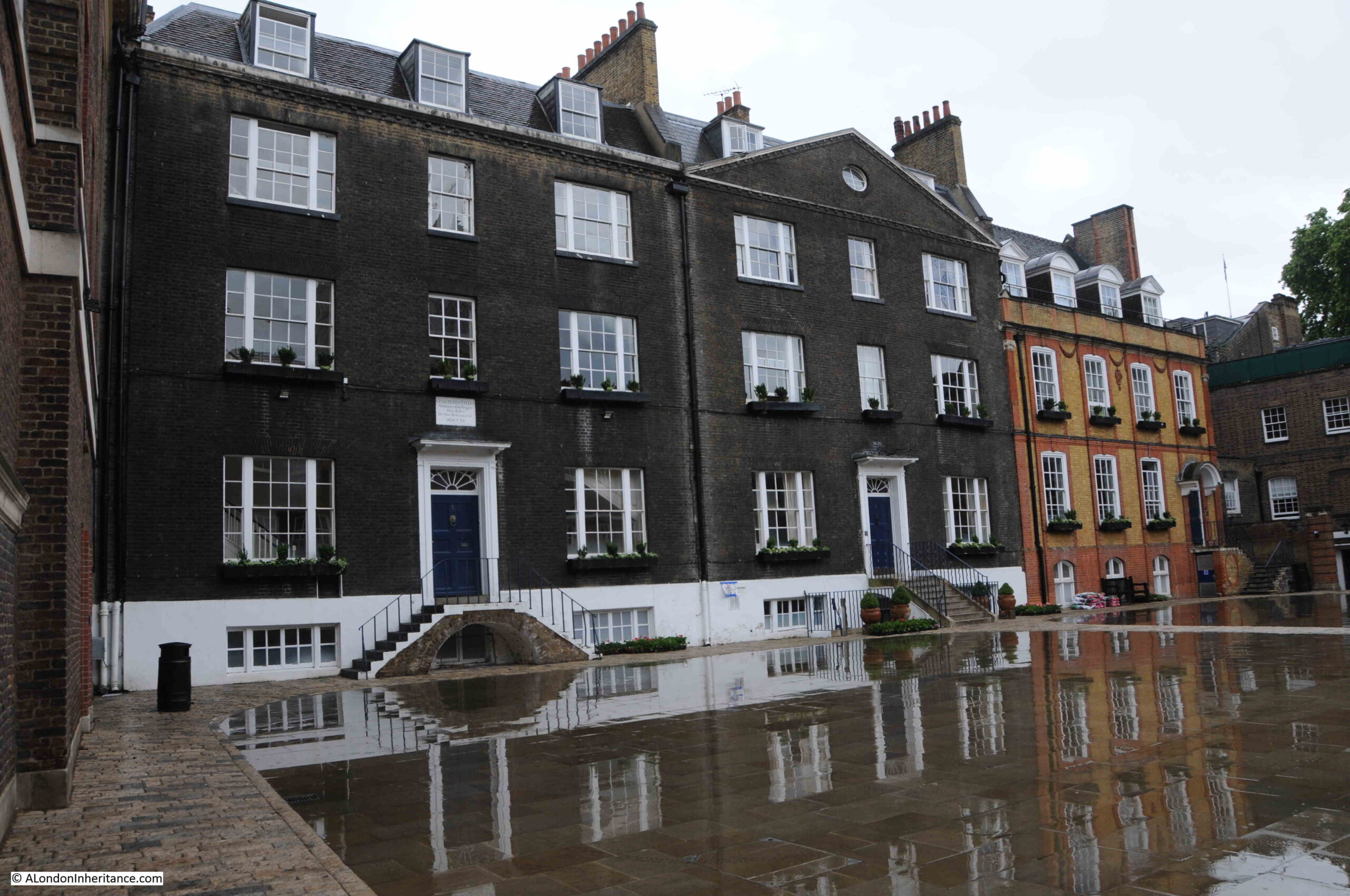
The building on the right of the above terrace, which has broken up the symmetry of the original terrace is a rebuild of 1896, and is Grade II listed number 1 Little Dean’s Yard.
Listed buildings continue on the northern side of the yard, with the Grade II listed Turle’s House, dating from 1884 on the right. This building was built over fragments of an 11th century reredorter (a communal latrine), and part of the original monastery’s cloisters.
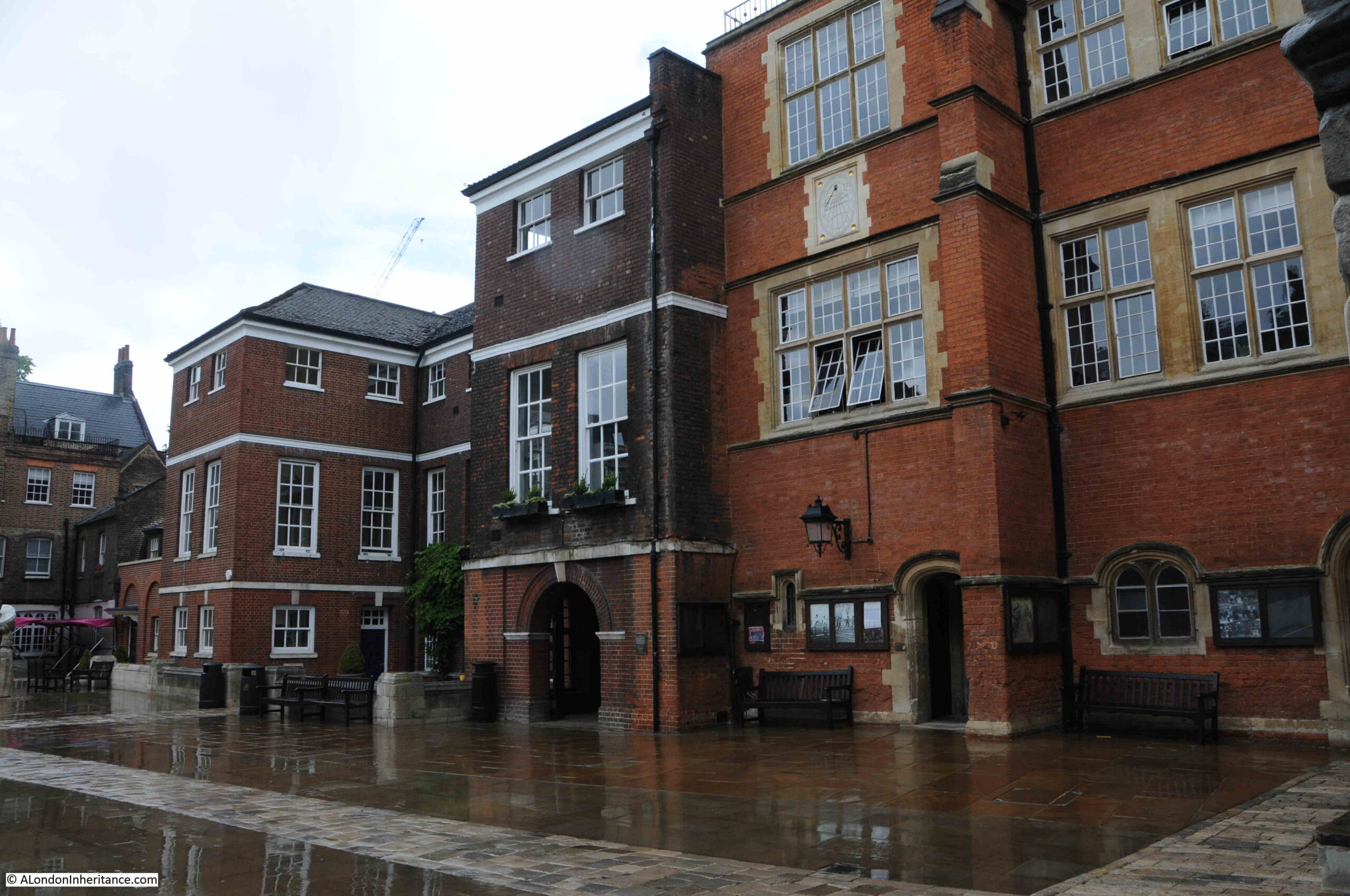
On the left of the above photo is the Grade I listed Ashburnham House, which includes parts of various structures that have occupied the site over the centuries.
The building includes the masonry structure and kitchen and hall walls from the 14th century Prior’s Lodging. The building became a substantial town house in the mid 17th century, when red brick was added to the 14th century rubble walls.
A west wing (furthest from the camera) was added in 1910, and this later wing can be seen in a slightly different colour brick, and the arched entrance on the ground floor of the earlier wing.
The following print shows the north east corner of Little Dean’s Yard in 1808, showing the school gateway, and to the left is what was described as Dr Bell’s House, along with an entrance to the cloisters. These buildings were replaced by Turle’s House in 1884 (© The Trustees of the British Museum).
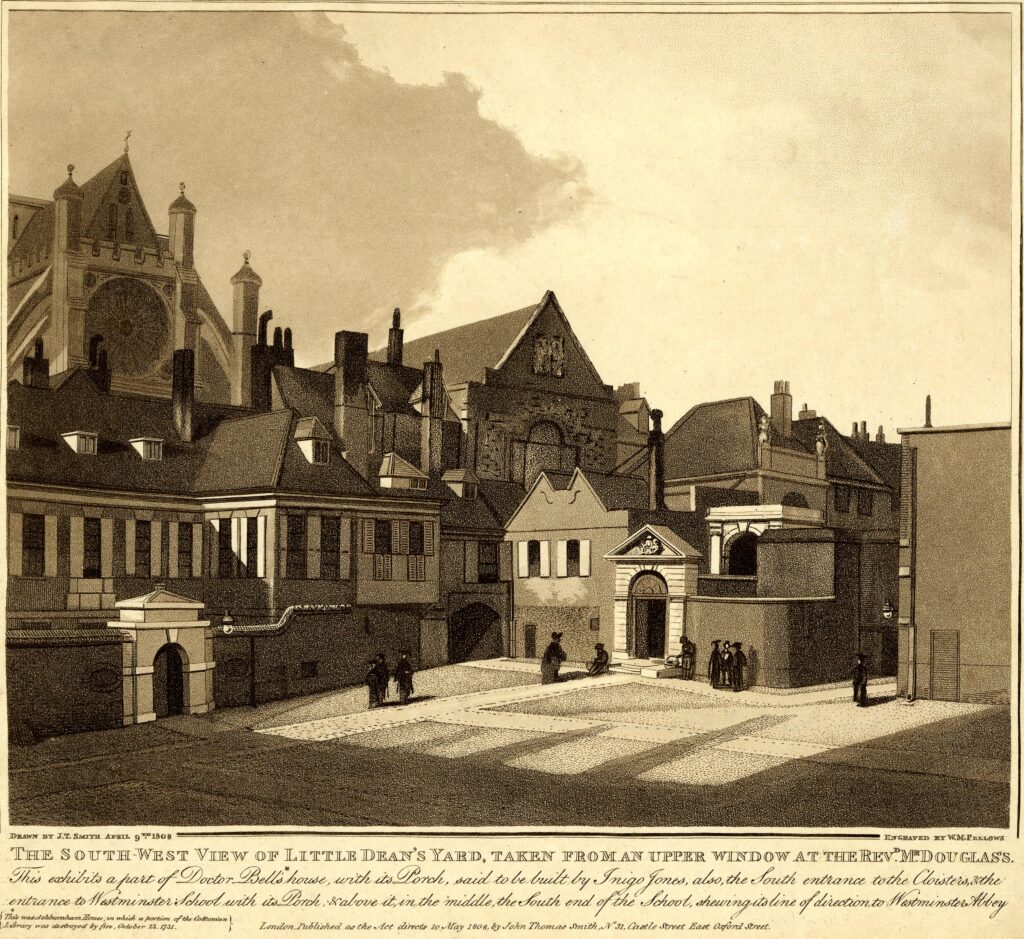
The school gateway in 1808 (© The Trustees of the British Museum):
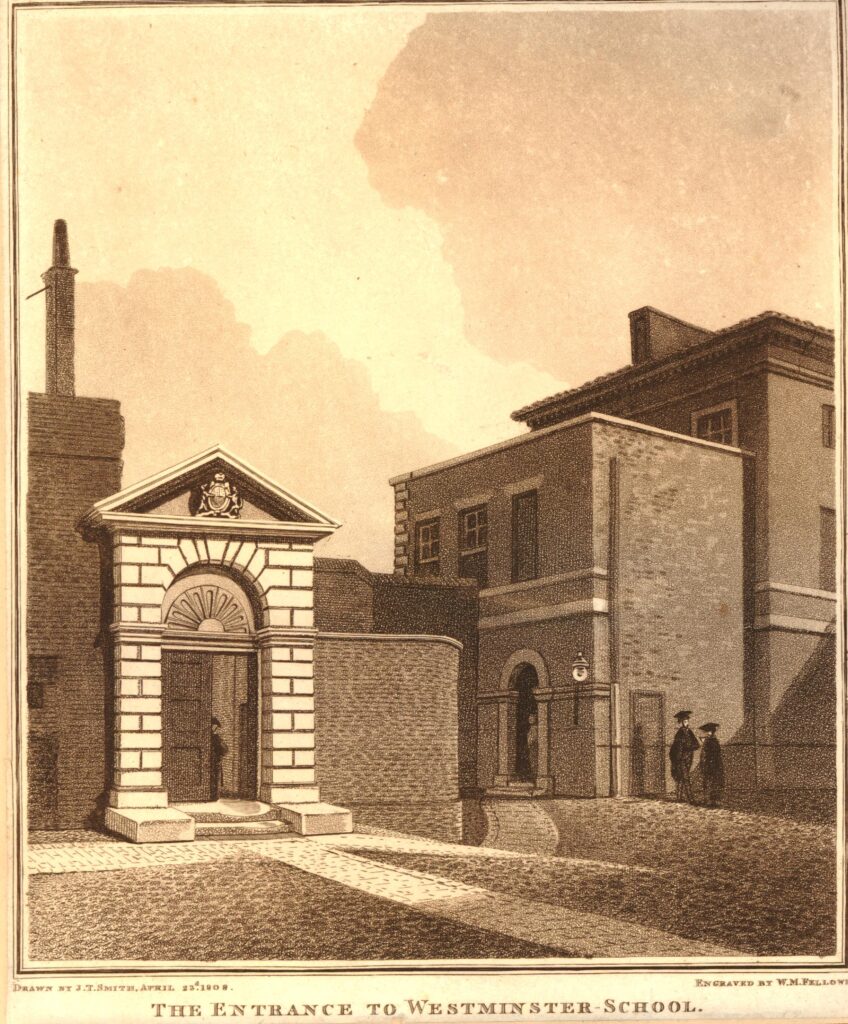
Westminster School Gateway is a fascinating historical structure simply as a gateway, but what adds further interest are the names and dates carved onto the gateway on almost every available space:
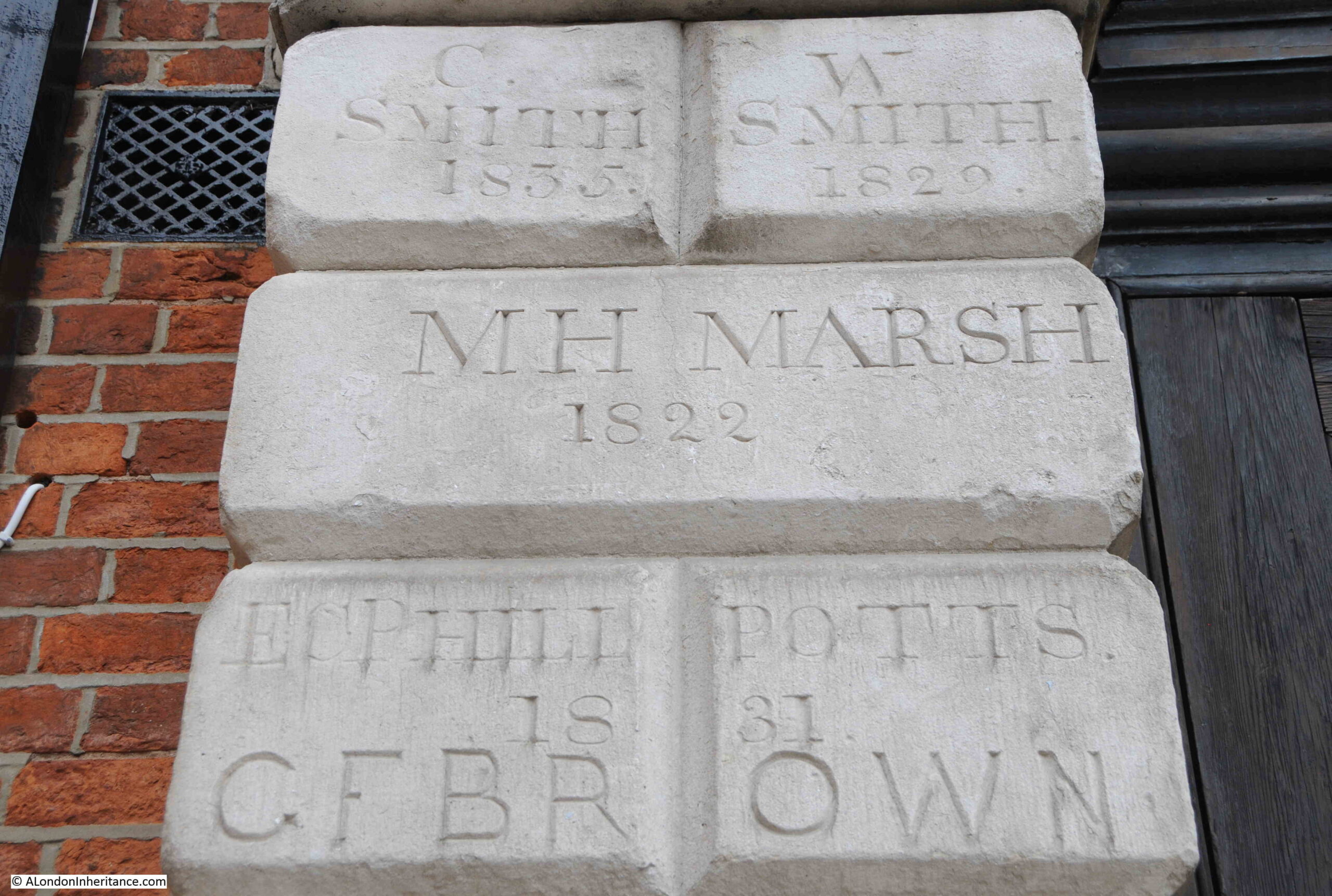
Westminster School has created a dedicated website to the gateway, which includes a remarkable degree of research to provide an inventory of the names carved on and around the gateway, with background details to the names.
The website can be found here.
An example from the inventory, covering the name in the following photo:
LEGGE, GEORGE AUGUSTUS, eldest son of Hon. and Rev. Augustus George Legge FSA, Chancellor of Winchester, and Honora, eldest dau. of Walter Bagot |
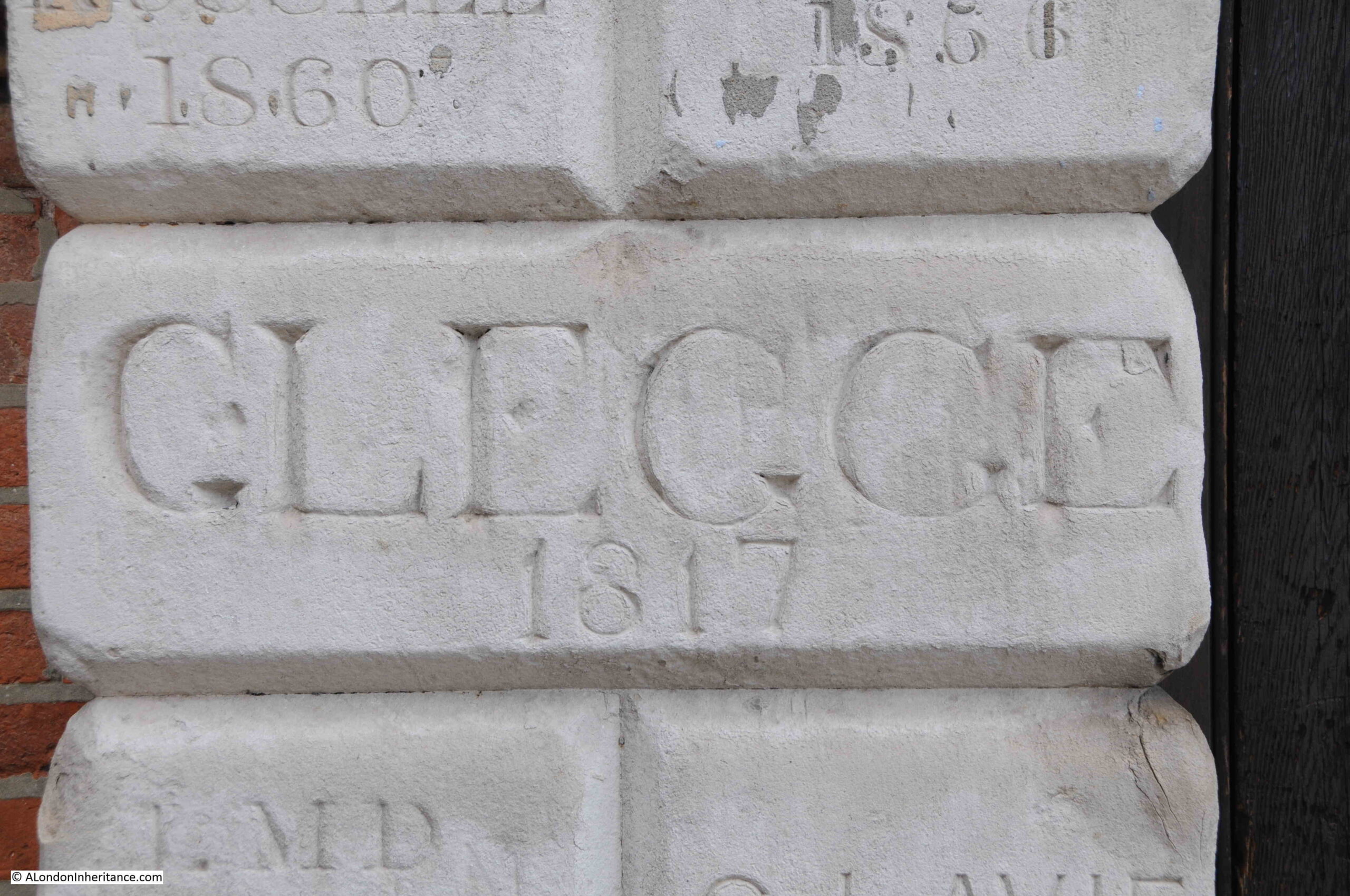
The website also provides advice for those aspiring to leave their mark, and uses George August Legge’s carving as an example of why punctuation is important and that his name really needs a “.” between the initial and surname.
There are a couple of inscriptions in non English languages, as shown in the following photo with inscriptions in Hebrew and Devanagari (a North Indian script):
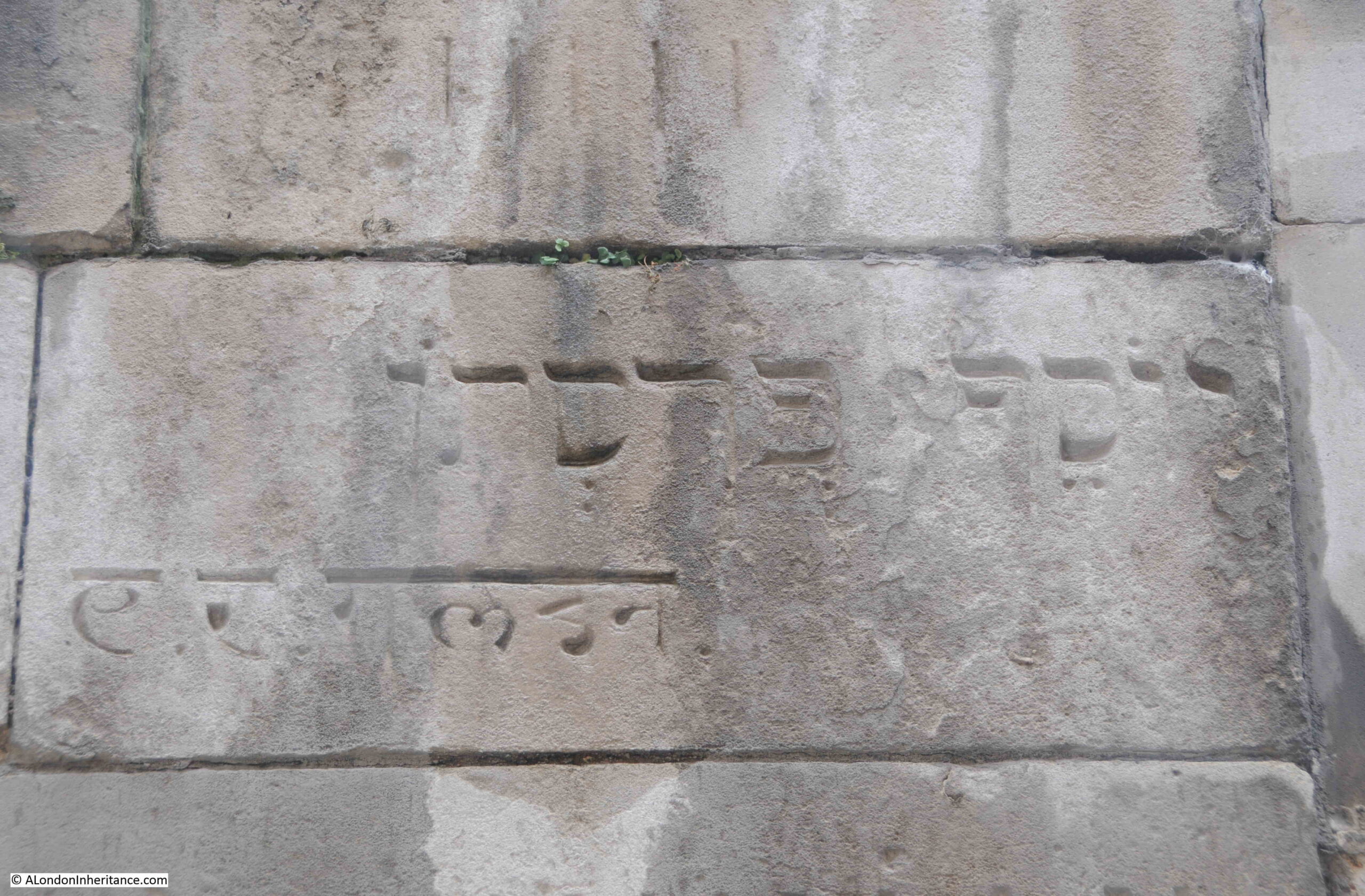
Five brothers:
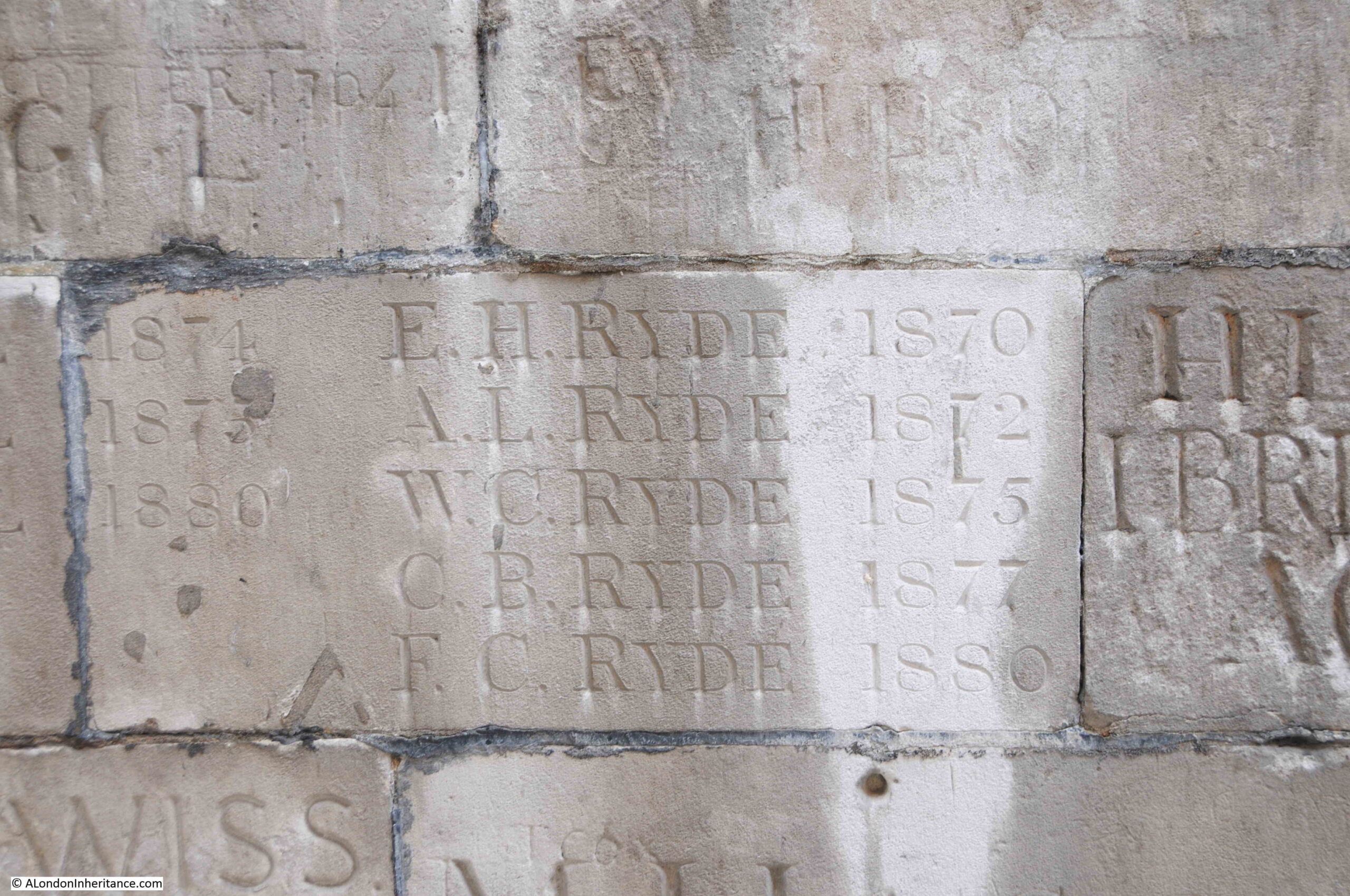
The quality of the carving on the gate is excellent, the reason being is that the majority of the inscriptions were carved by stonemasons from Westminster Abbey, paid by the pupil to carve their name.
This is obvious when looking at the five Ryde brothers in the above photo as each instance of Ryde is identical to the other four.
There are a number of names which have obviously been carved by the pupil, and the quality of these is very different from those by a trained stonemason as shown in the following photo:
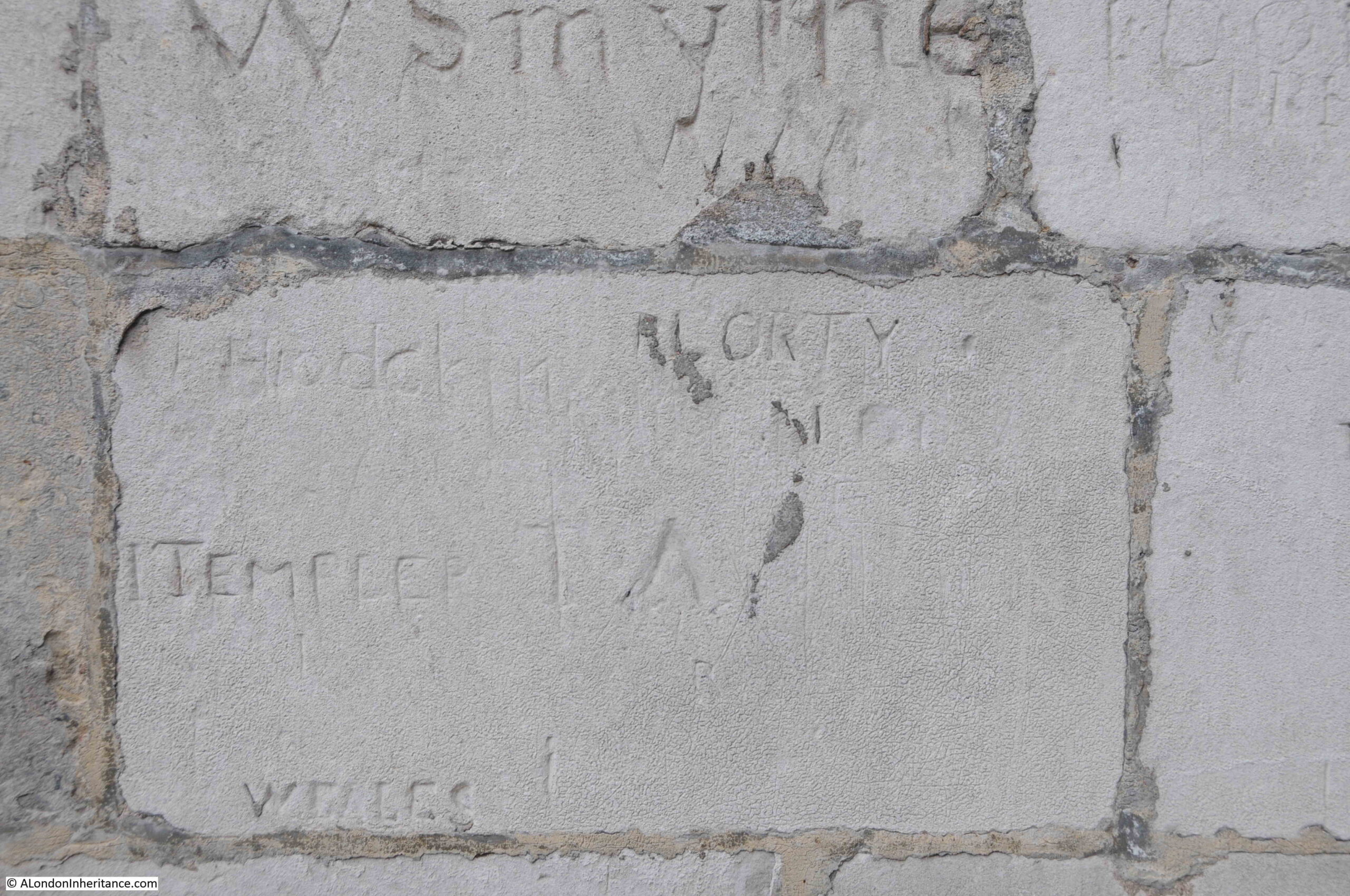
As well as the main body of the gateway, the side walls running up the stairs behind the gateway also have plenty of names:
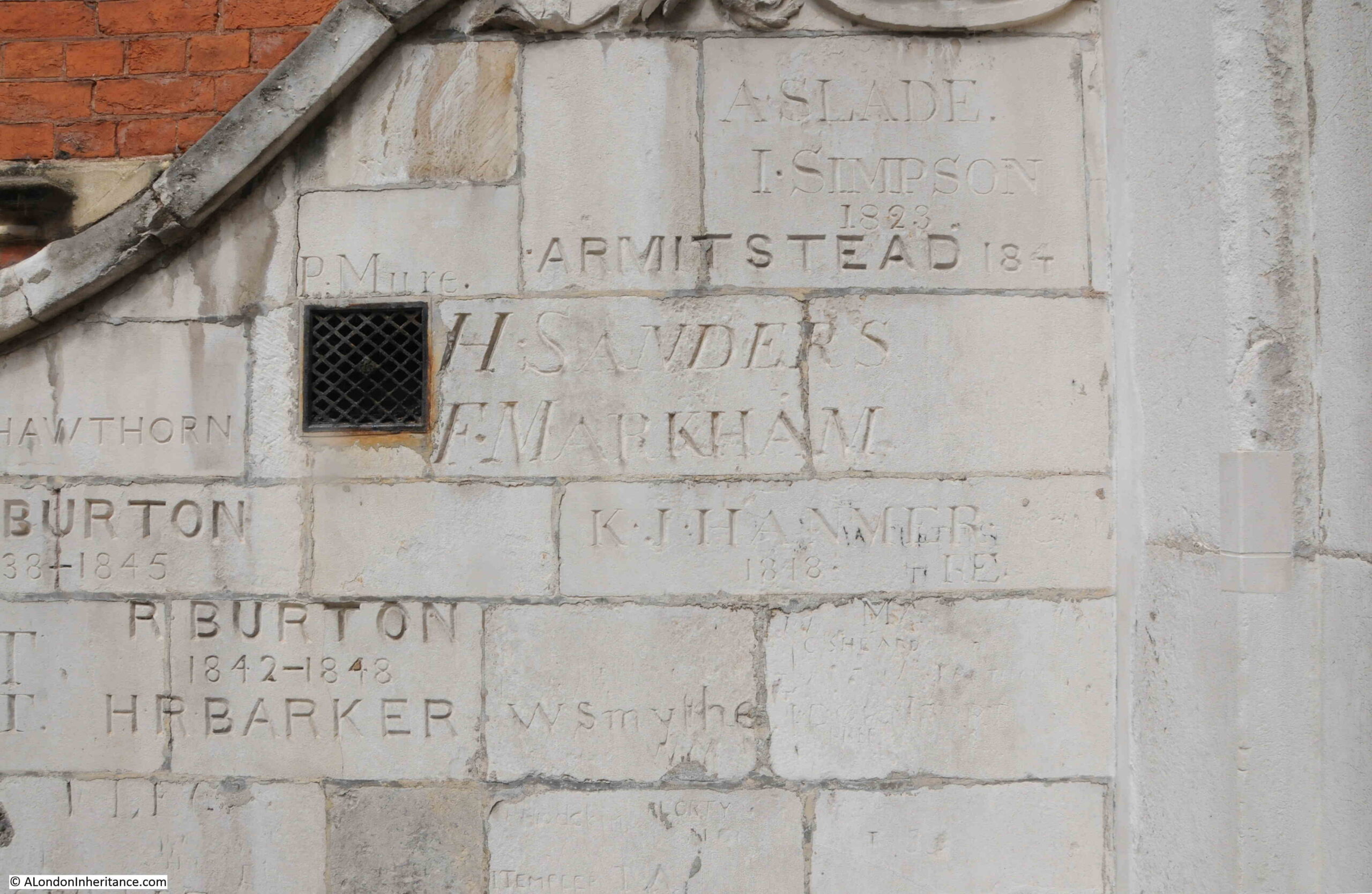
And they are also on the rear of the gateway:
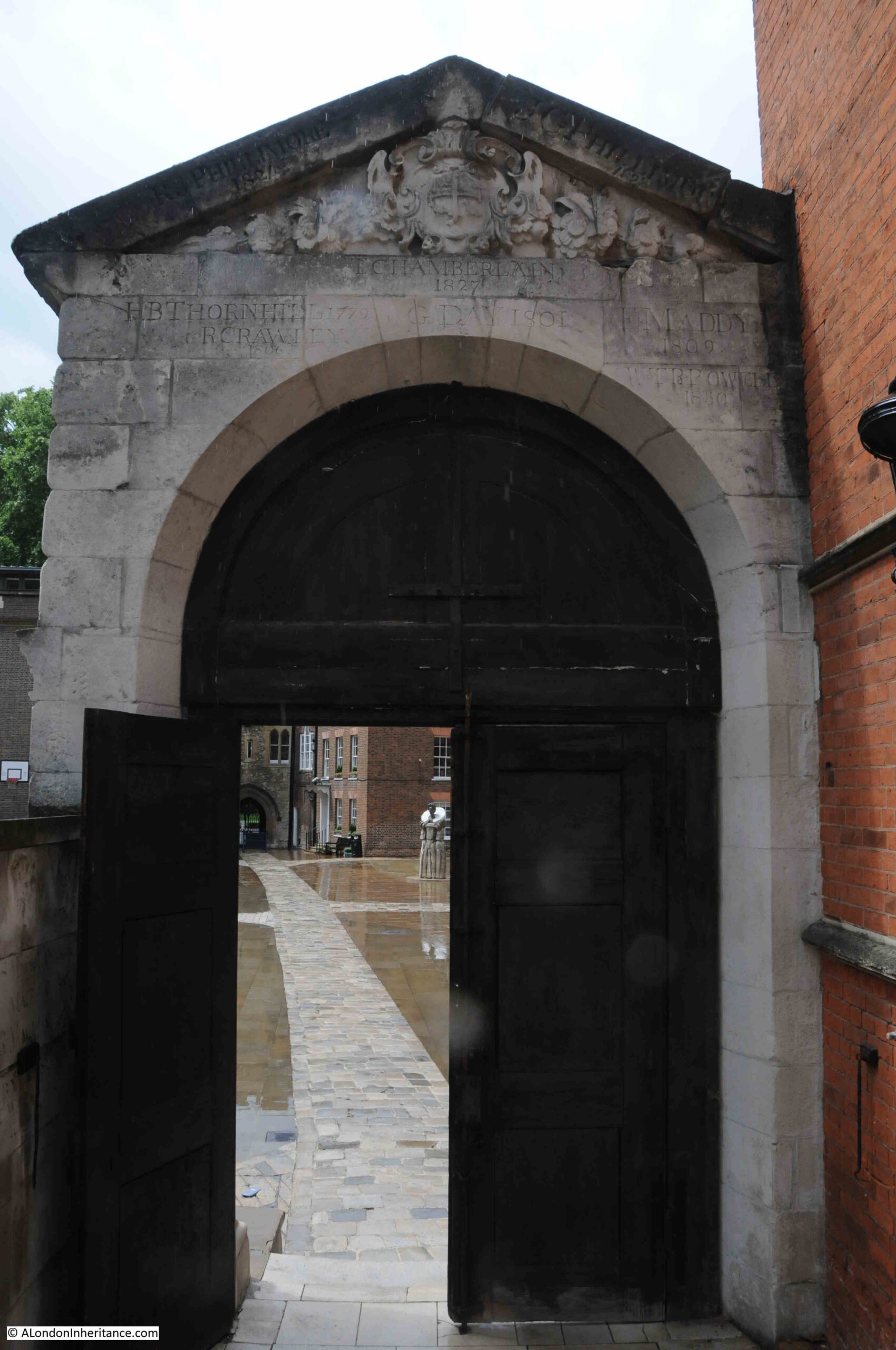
The school gateway leads to a small flight of stairs, a left turn which then opens out into the main school room, which on my visit was set-up for exams:
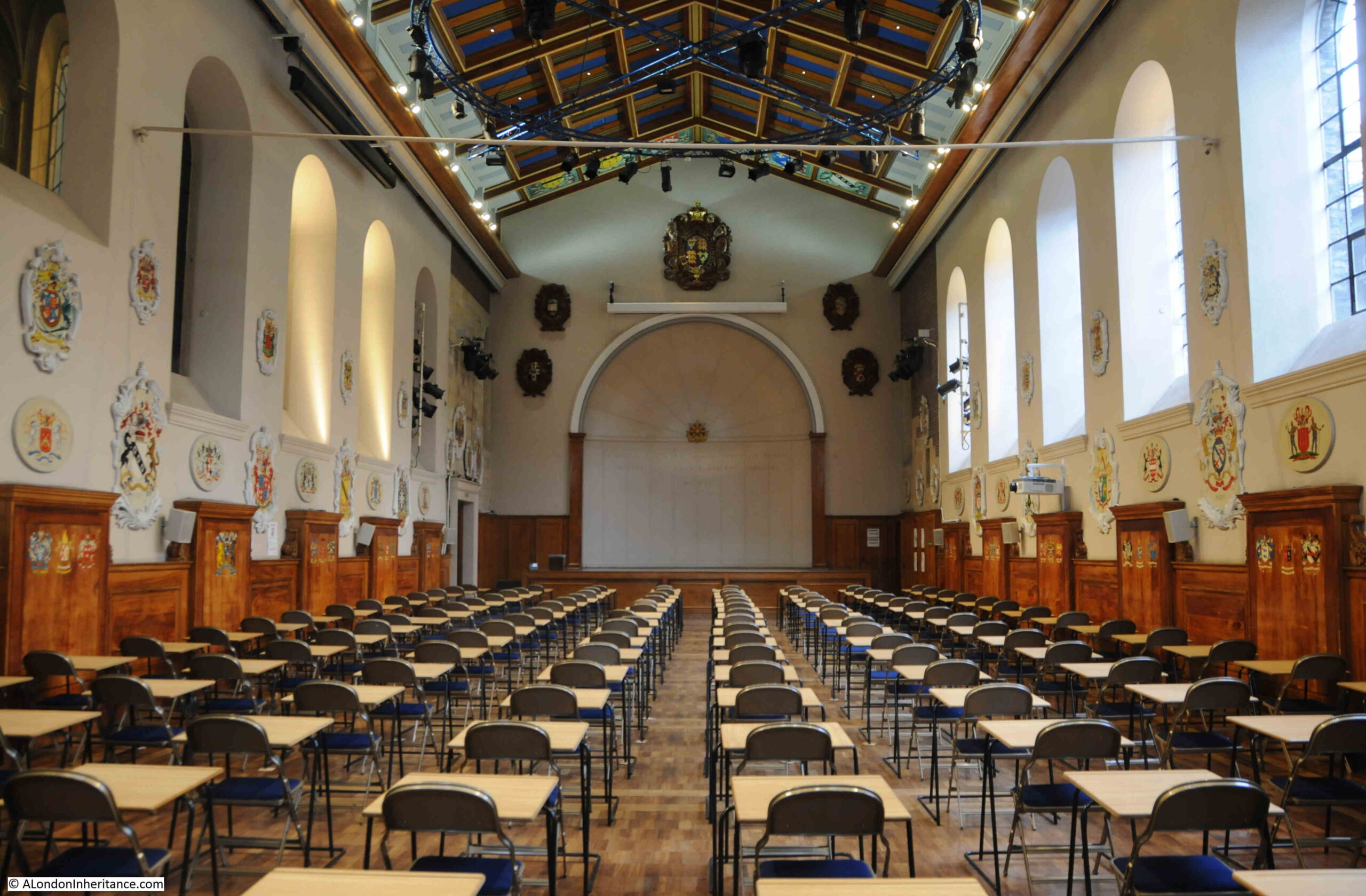
This room was originally part of the monks dormitory in the time of the Benedictine monastery and it was first used as a schoolroom in 1599.
The LCC Bomb Damage maps show damage to some of the buildings on the eastern side of Little Dean’s Yard, including the schoolroom. This resulted in the refurbishment of the space, including the installation of a new roof which can be seen in the above photo.
The following print shows the schoolroom in 1850. Desks and benches are set against the side walls (© The Trustees of the British Museum).
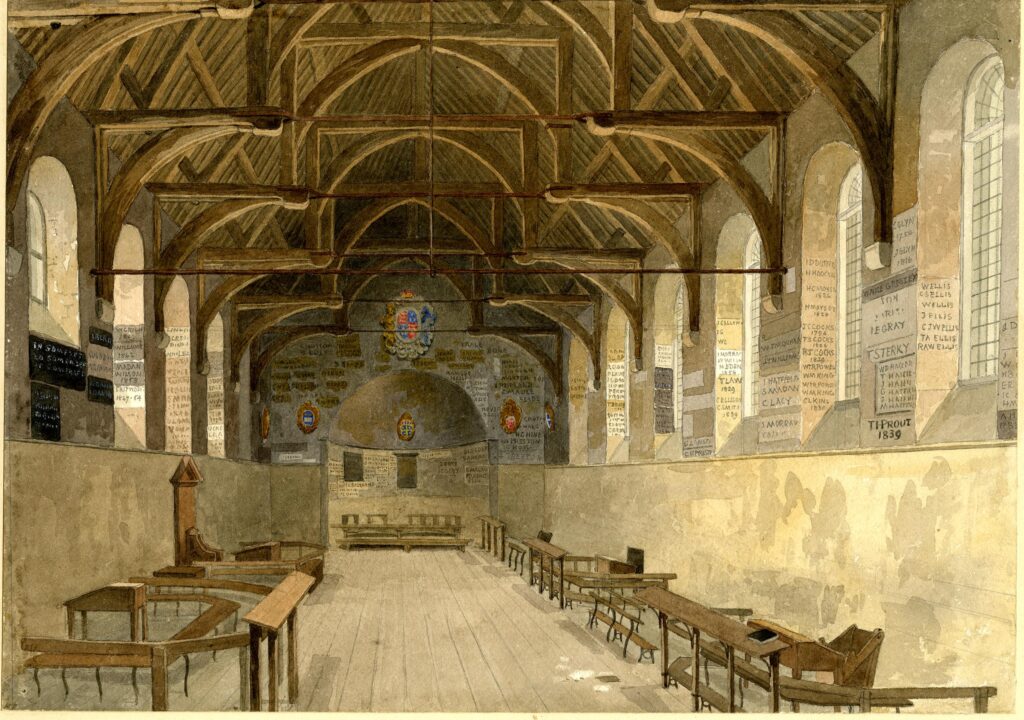
On the walls between the windows there appear to be lots of inscriptions, so I assume the approach of carving inscriptions on the school gateway extended also into the schoolroom.
I could not see these inscriptions in the schoolroom today, so I suspect they were covered up during restoration work following the wartime bomb damage.
I was really pleased to recreate my father’s photo, one of those rare places in London where the view is almost exactly the same.
My thanks to the Archivist for providing access and information.
I have kept the post relatively high level as the school’s website dedicated to the gateway is comprehensive and fascinating.
I really recommend a read of the dedicated site to the gateway: “The School Gateway – The story behind Burlington’s Arch”
