For today’s post, I am back in the area of the Barbican and Golden Lane Estates, exploring the location of one of my father’s photos of the area taken a couple of years after the war, prior to any clearance or construction of the new estates.
This is the view looking across an area that would later become part of the Golden Lane Estate:
With this photo there is one very obvious landmark, and a couple of other buildings that have helped to confirm the exact location.
The church spire in the photo is that of St Luke’s on Old Street. To the left of the photo there is a building with a rather distinctive bow front. This was the Baltic Street School, and fortunately this building is still there, and is now the London College of Fashion.
To the right of the school, and just below the church spire is a corner building, on the corner of Golden Lane and Garrett Street, and to the right of this building are a couple of other three / four storey buildings – all these have survived, and can still be found.
From some other photos in the same series, I know my father was standing on the edge of Fann Street to take this photo. There are two other street surfaces to be seen in the photo. If I have the alignments right, I suspect the short stub of street on the right edge of the photo was Little Arthur Street, and the street surface in the centre of the photo was Great Arthur Street – a name that can still be found on the estate today, but not as a street.
The following map shows the locations today, with arrows leading back to where I suspect my father was standing. The longest arrow points to St Luke’s and the shorter arrow to the Baltic Street School / London College of Fashion with the distinctive bow front to the building also shown on the map (Map © OpenStreetMap contributors).
The view in my father’s photo is the rear of the school building as Baltic Street was on the opposite side of the school, however this view shows the forward thinking design of the school building as this is the south-facing facade, and the large bay of the building has tall, almost floor to ceiling windows, to let in as much light as possible. The rooms either side of the bay also have a considerable number of windows.
This view of the school is still visible today from Golden Lane, and the sun streaming onto the building shows how much natural light must have been let into the school.
The site immediately in front of Baltic Street School was occupied by the Richard Cloudesley School, built as part of the post war reconstruction of the area. This school has since been demolished as a new school for the City of London Primary Academy Islington is being built on the site, along with a number of residential flats.
The earliest written evidence I can find for the Baltic Street School dates from around 1890, so this would put the construction of the school within the period of time (1870 to 1904) that the London School Board were constructing some magnificent schools across London.
From the early 1890s onward there are numerous reports of prize-givings and events at the school, perhaps one that is most indicative of the poverty of the area was an article in the Hackney Express and Shoreditch Observer describing Christmas morning in 1902:
“Then I took a tram car to Golden-lane and in Baltic-street board school found a vastly different sight. Seven hundred boys and girls were tucking in a dinner of roast beef, bread and baked potatoes, some ravenous as young lions, and others overcome by the liberal helping. Last week Mr John Kirk, secretary of the Ragged School Union, received an offer of this dinner from Messrs. Pearks, Gunston, and Tee, Ltd, if he would find the guests. That was soon settled, and Mr Lewis Burtt went round to the board schools leaving batches of tickets for the poorest scholars.
The ticket cordially invited the bearer to dinner at 12 o’clock, and added ‘Please bring a knife, fork and spoon with you.’ I am afraid some came without these implements, and towards the end, as food was abundant, scores of hungry waiters outside were admitted.”
It is pointless to take a photo of the same view today, as although Fann Street is still there, the view is completely obscured by the buildings of the Golden Lane Estate which was built on the land in the foreground of my father’s photo in the late 1950s and early 1960s.
The following photo is looking back from Golden Lane with the school on the right, towards where the original was taken from, just behind the central tower block.
I looked through the school gates to see what was probably a small rear playground to the school. The tall windows seen on the central bay are replicated on the side of the building. To the left is a high brick wall.
This is an original wall and if you look closely at my father’s photo, it was visible in his photo. The brick wall originally separated the school grounds from Hatfield Street – one of the many streets now lost under the post-war development of the area.
The following photo is looking down Baltic Street from Golden Lane. the school is the dark brick building on the left, and the flat facade shows the difference in design between this north facade to the south-facing, with the large bay.
Going back to the original photo, to the right of Baltic Street School, on the opposite side of Golden Lane, is a lower corner building with a larger warehouse behind. These two buildings can still be seen on Garrett Street, although what was a warehouse building is probably now only a facade:
Also back in the original photo is another building with rows of closely spaced windows. This building also survives and the rear of the building (the facade seen in my father’s photo), can be seen in the photo below:
A better view of the building is on Garrett Street, where the building’s unusual design is easier to see. Long rows of relatively small, but closely spaced windows line the three floors of the building:
Signage on the front identifies the purpose of the building:
The building dates from a time when horses were still responsible for much of the haulage of goods across London and many thousands of horses needed to be stabled close to the centre of the city.
The building was purpose-built and designed to provide relatively good stabling for the horses of the Whitbread company – not I suspect out of any real concern just for the welfare of the horses, rather these were financial investments, and their ability to lead a reasonably long and productive life was an important concern for the Company.
The last horses left the stables in 1991. Although lorry transport had taken over nearly all of Whitbread’s transport, a limited number of shire horses were retained, mainly for show and a limited number of deliveries across the city.
The building is now occupied by the building materials distributor, Travis Perkins, whose initials are displayed on the main entrance from Garrett Street, on what could possibly be the original doors.
There was one last landmark from the original photo that I wanted to find, so leaving Garrett Street, I walked back up Golden Lane, along Old Street to find the church of St Luke, which provided one of the main landmarks in my father’s original photo:
The spire of St Luke’s is one of the most distinctive in London, being a fluted obelisk rising up from the tower.
The church was consecrated in 1733, and owes its existence to the 1711 Act of Parliament which proposed the build of 50 new churches across London to serve the spiritual needs of Londoners as the city rapidly expanded.
Only 12 were built, with St Luke’s being one of the last, and on a much restricted budget to many of the earlier churches, which could have led to the problems which nearly resulted in the loss of the church.
Throughout its existence, the church needed a considerable amount of repair work and underpinning, culminating in major subsidence in 1959 which left a number of the supporting pillars detached from the roof.
The roof of the church was removed and it was effectively left derelict with a very uncertain future.
Despite being Grade I listed, the state of the church gradually deteriorated as it was left roofless from 1959 to the 1990s, when it was taken over by the London Symphony Orchestra and rebuilt as a rehearsal and events space. After a considerable amount of work, the building reopened at the end of 2002.
The following extract from the 1896 Ordnance Survey map shows the area covered by my father’s photo. Fann Street is to the lower left, Golden Lane runs from top to bottom to the right of the map and the outline of the school, with the distinctive bay, can be seen to the left of the upper part of Golden Lane.
Just above Fann Street are Little Arthur Street and Great Arthur Street, the street surfaces of these I suspect were in my father’s photo if I have my alignments correct. Whilst these streets have disappeared, the name can be found in a different context, which I will explain shortly.
Credit: ‘Reproduced with the permission of the National Library of Scotland’
The following 1953 Ordnance Survey extract shows the same area as the above map and highlights the size of the area destroyed, mainly as a result of the fires created by the attack during the night of the 29th / 30th December 1940.
Credit: ‘Reproduced with the permission of the National Library of Scotland’
Whilst Little Arthur Street and Great Arthur Street have disappeared, the name lives on in the form of Great Arthur House, which was built between 1953 and 1957 as part of the Golden Lane development, This is the building that is in the background of my photo from next to the Baltic Street School, looking back to where my father took the original photo. It must have been just to the right of where I was standing to take the photo below of Great Arthur House:
The architects of Great Arthur House were Chamberlin, Powell and Bon, and at completion, it was the tallest inhabited tower block in England. Built using reinforced concrete, the roof of the block has a rather distinctive, concrete canopy sweeping out from the block that accommodates the equipment rooms on the roof.
The roof of Great Arthur House was open during Open House weekend this year. I booked my visit on the Sunday – a day of cloud and rain following the sunny, blue sky Saturday, however the views from the roof of the building were brilliant, and provided another viewpoint to compare the area with my father’s photo.
In the following photo the Baltic Street School / London College of Fashion building can be seen. The area once occupied by Richard Cloudesley School has been cleared ready for the construction of the new school. Basterfield House of the Golden Lane Estate runs in the foreground across the photo, and part of Hatfield House (a reminder of Hatfield Street that once ran in front of the school) is just visible, with the blue panels on the left of the photo.
Fascinating how the names of some of the streets destroyed by the bombing of 1940 and the subsequent construction of the Golden Lane Estate, have been retained in the names of the buildings.
The concrete canopy seen from the rooftop (and with raindrops on the camera lens):
The arched roof to the equipment room:
I was dodging showers whilst on the roof, but it was still a spectacular view. The following photo is looking across Golden Lane’s neighbour, the Barbican Estate with two of the estate’s towers. St Paul’s Cathedral can be seen to the left of the central tower. It is only from height that the white domes that cover the roofs of the lower blocks of the Barbican Estate can really be appreciated.
Looking to the west and the BT Tower is still a very prominent building on the skyline.
Looking towards the City.
To the immediate right of the Barbican tower on the left is the old NatWest building (now Tower 42, but for me the original name is still the natural name). I remember when this tower was built, it was the highest and most prominent building in the City – a gleaming example of the expansion of the financial sector in the City. Today, the tower is overshadowed by the developments of 21st century, and at times seems almost to disappear.
I am pleased to have found the location of another of my father’s photos looking across the space now occupied by the Barbican and Golden Lane Estates.
I am pleased that some of the old street names can still be found in the buildings of the Golden Lane Estate, and that many of the buildings seen in the original photo still remain, including the wonderful Baltic Street School building.
What does worry me is the future of the building. It is currently occupied by the London College of Fashion, one of several sites the college operates across London.
In 2022, the London College of Fashion will consolidate all their London sites to a new campus at the Queen Elizabeth Olympic Park in Stratford. What will this mean for the building at Golden Lane, a building that has served an educational function for well over a hundred years? I just hope it is not converted to yet more expensive apartments.

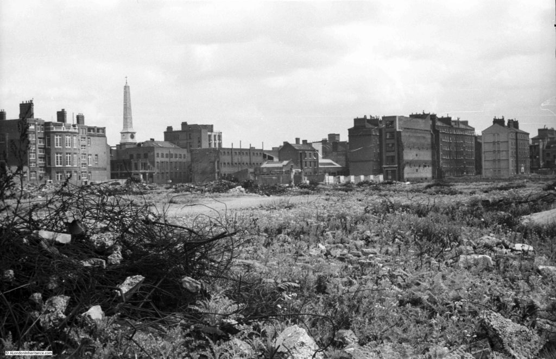
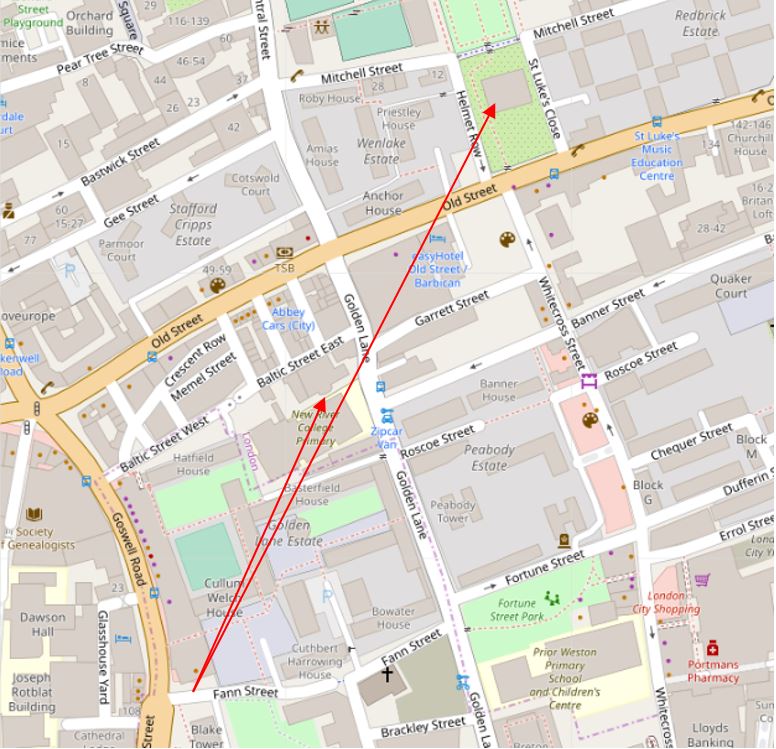
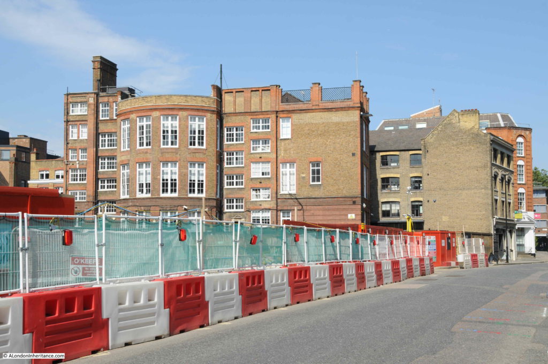
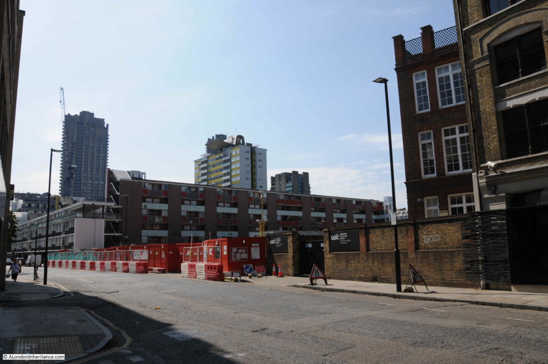
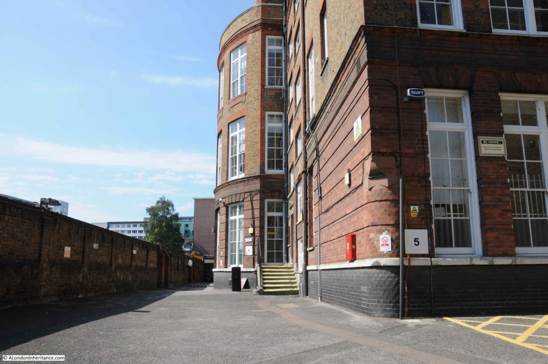
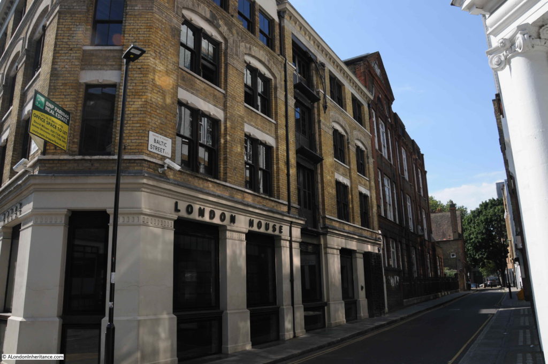
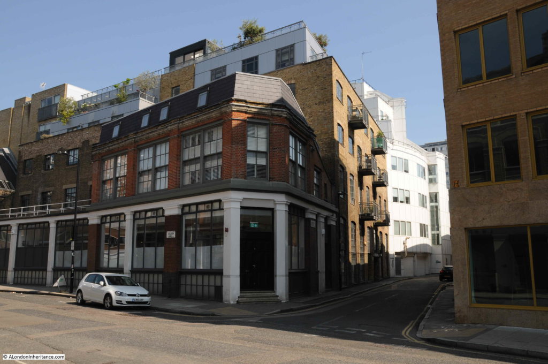
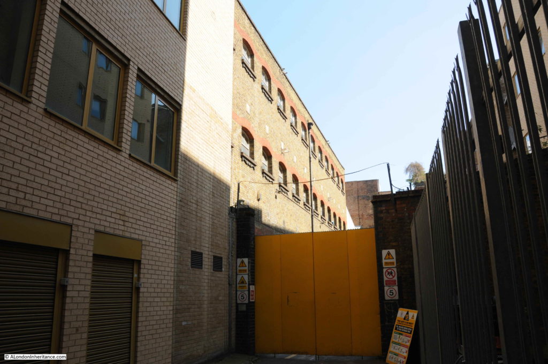
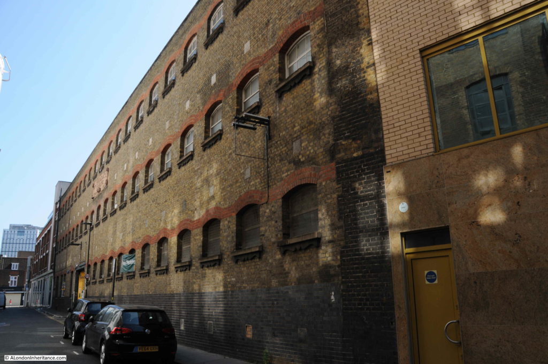
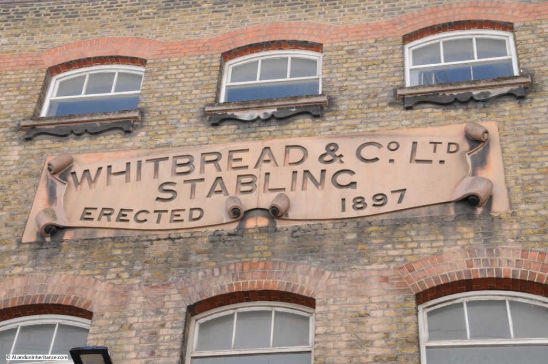
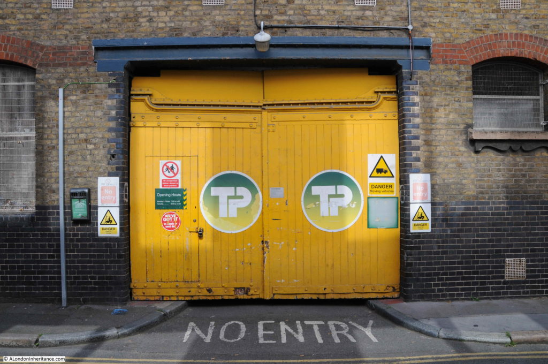
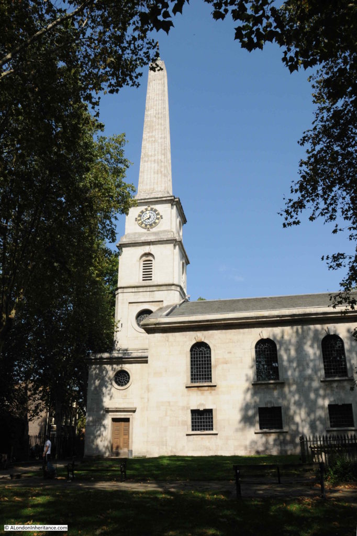
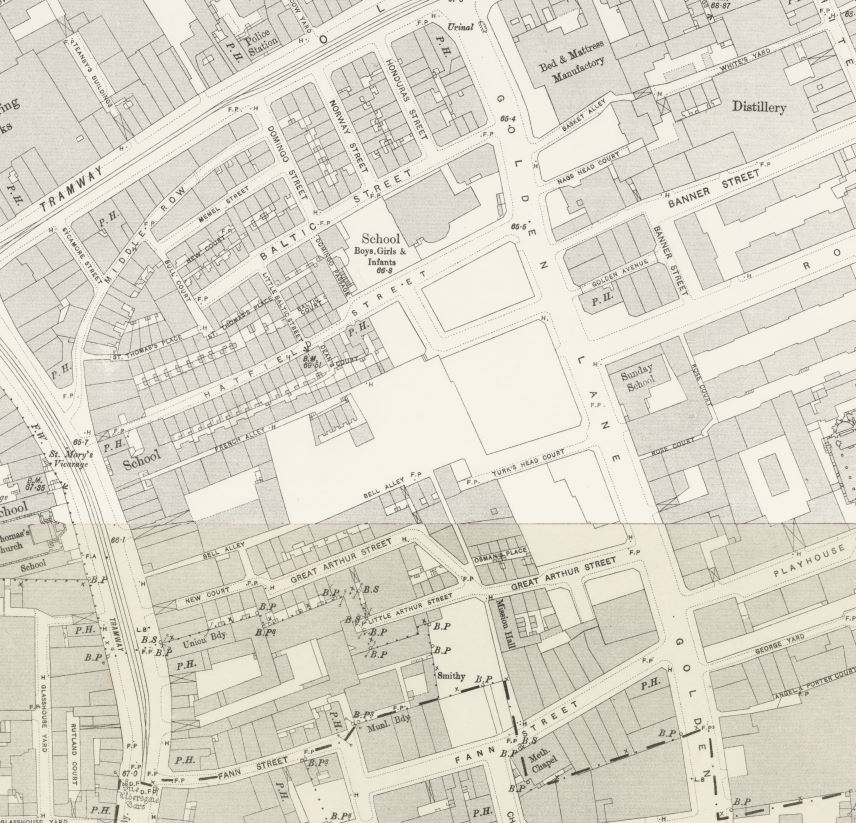
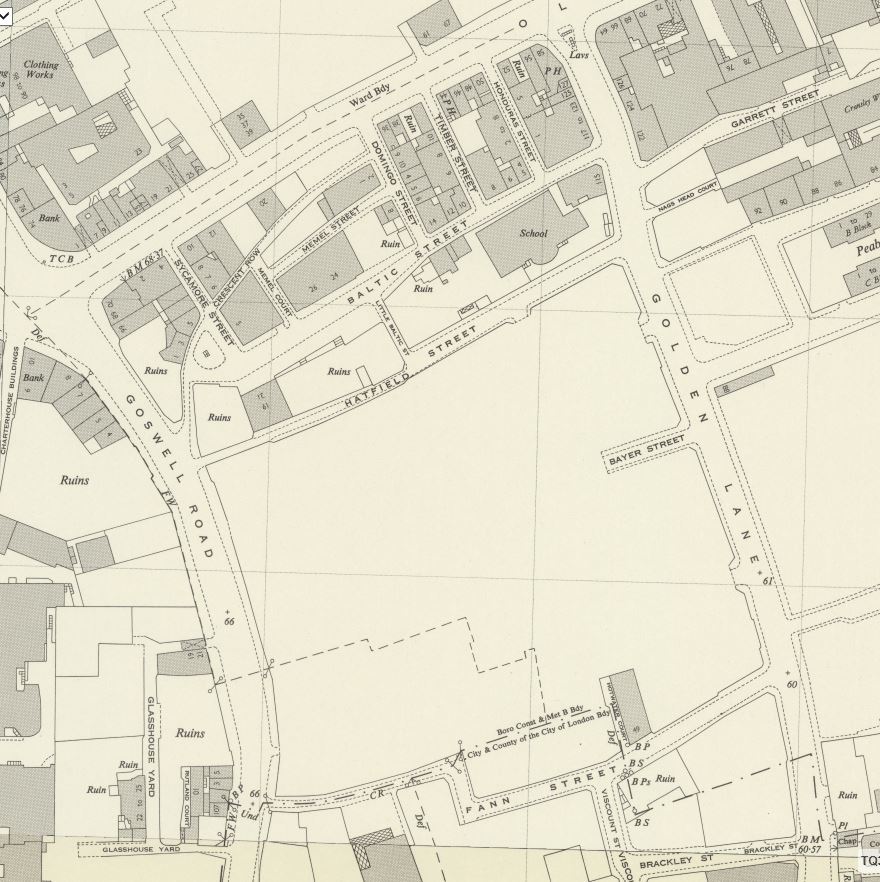
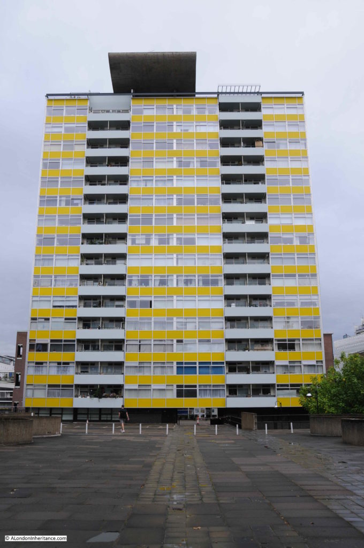
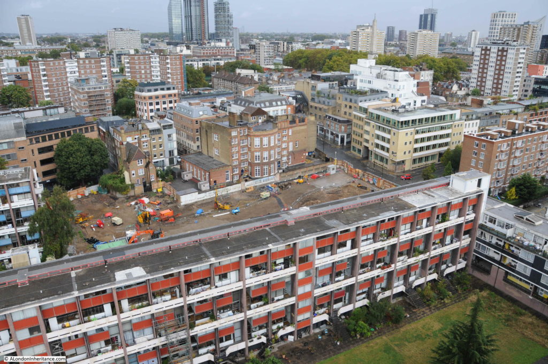
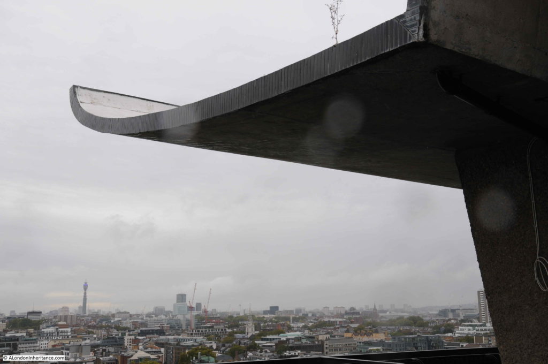
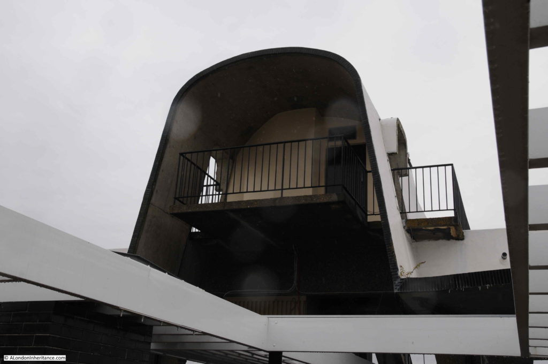
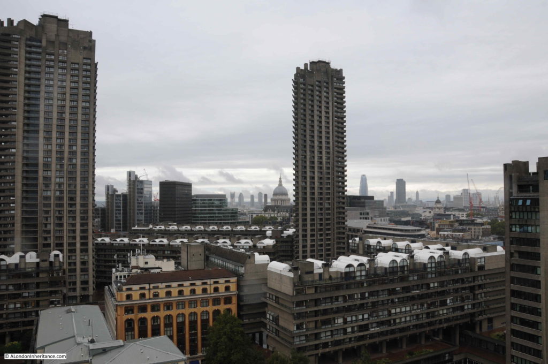
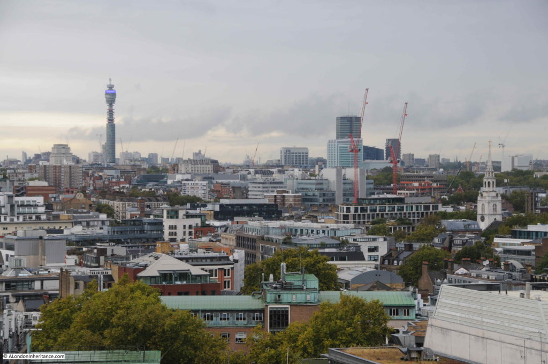
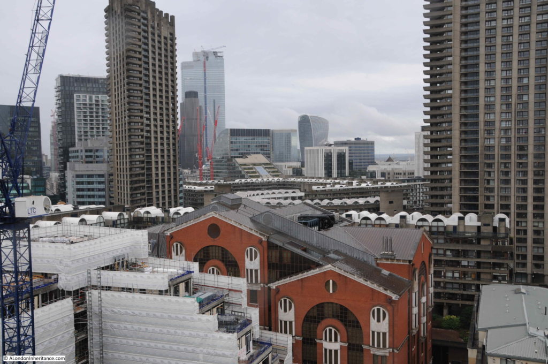
Great memories of the early 1970s when I worked for Holt, Rinehart and Winston, an American educational publishers. They had offices at 120 Golden Lane. On the days that the Whitbread horses went out on their deliveries, I always lent out of my upstairs window to see the huge grey and white horses pass by directly underneath. Not a view normally available – and I never
lost the excited anticipation when I could first hear the jangling of the harnesses, and the tread of their magnificent hooves.
Great research. I have spent many hours lost in the OS map archive, I am delighted to say. Back in 1977 when I was a student nurse at Barts, I used to gaze out of the windows of the School of Nursing block at Great Arthur House and at the time had no idea what it was. Delighted to find out after all these years.
Sadly I`m sure the old building of the present London College of Fashion will eventually be sold and expensive new apartments developed there. Lets hope they are made to keep the façade and they are not bought by foreign buyers for investment.
I spend time in Vancouver and the BC Canada government has imposed a tax on such foreign buyers. So far it`s only the down town area but has brought considerable money into the city for the building of more affordable homes.
Great read as usual
I lived in 1 Basterfield House as a child in 1959/60. Communal central heating was a novelty. There were “pram sheds” in the basement where all the heating pipes ran so lovely and warm. Us children had our clubs down there in the winter.
There were also gas fired drying cabinets where you could hang your washing.
A community centre provided somewhere else for us to go.
This was a council estate (or social housing one should say now) ahead of its time. The rent paid was dependent on your income and I can remember my mother sneaking out to he early morning cleaning jobs so she didn’t have to declare the income!
I do remember that there seemed to be a lot of taxi drivers.
Yet another fascinating post, thank you.
Thanks for the photos & information, I work as manager at London College of Fashion in Golden Lane. If you are interested in coming onto the site to look around you are welcome, just send me an email.
Steve
This is fascinating. I am researching my family history and have found a school admissions register for Bath Street School which indicates that my relatives were at Baltic Street School previous to that.
More importantly (to me anyway!) this particular register records that they had a different last name at Baltic Street. It seems that they switched back and forth between last names all the way from 1861 through to WW1 when my great grandfather fought under a different name to that which is recorded in all other official records. (Given the area and the prevailing social conditions it was probably a case of ‘ducking and diving’!)
If anyone comes across history relating to either Macklin or Mattinsley/Matensley please let me know.
Hello—I’m working on a book about Golden Lane Estate. Your dad’s photos of the bombed area are really interesting, and was wondering if you might (possibly) allow me to reproduce them in the book?
Hi Stefi, many thanks for asking. I will be publishing them in a book at some point in the future and have been advised not to let them be published anywhere else until then…sorry. I will be interested in reading your book on the Golden Lane Estate – a fascinating area.
Understood, thanks for coming back to me! Good luck with the book!
I was born in Barts but I lived in Peabody block B in Banner Street. Those arrows referring to the first photo need to come down a little. That slant roof building is 86-88 Banner Street. It was last used as a meat warehouse in the 90’s and I remember that we’d have the dogs congregating there when it closed on Saturday morings. I saw that building being pulled down and re-built with 5 floors. The building to its left is 90 Banner Street..that used to be the printers when I was a kid in the 50’s. The top floor has 3 windows as does the floor below. The longish bit to the left is actually the access point where the crane would raise or lower the printed matter. That building is still there but it’s been re-modelled and raised in line with 86-88 Banner Street. I now live opposite in Banner House which was built when they pulled down the remaining old Peabody blocks B C D and E on this side of Whitecross Street. Block A was demolished in WW2 – I think mum said in September 1940. Some of the tenants (my mum’s aunt being one of them) got offered a place on the recently built Becontree estate. My mum would be able to say much more about this area. The one thing she always asks me to look out for is photos of St Mary’s Church in Fortune Street. It was bombed in WW2 and there was difficulty trying to find all the missing people, so Peabody decided to green over parts of that area. St Mary’s Tower was built in the early 50s on the site of that church. For me , this is a truly fascinating photo. I’ve been staring at it for at least an hour as it brings back so many childhood memories for me. Baltic Street School is still there (my grandad went there) and it’s kept most of its features but it’s now been overshadowed by a 13 storey block of flats that will take their first tenants sometimes at the end of 2021 or beginning of 2022.
I am still absilutely fascinated by that first photo and I want to say this. Where you have the directional arrow in Banner Street opposite the left section of Banner House – which is where I live – that will be the slanted roof building that I mentioend earlier and to its left will be the old printers. I remember as a kid, in the 50’s, I’d play ball games in Banner Street and rarely would a car come along. I remember it being 2 way traffic back then. I think it went one way in the 70’s.
Opposite that will be the old style Peabody block and then what looks like a gap….that is actually Roscoe Street. When I was a kid that was a through road from Golden Lane to Whitecross Street. That building to the right of the gap is what my mum still refers to as Northampton Leathers. It’s a really skinny building but that front bit is in Golden Lane. It’s now a surveyors and they’ve really modernised it.
Fascinating photo truly fascinating.