Pickfords Wharf and the original Seven Dials Pillar. A strange title for this week’s post about two subjects. The only relationship they have is one with London. The original Seven Dials pillar is a follow-up to my post on Seven Dials a couple of week’s ago, and Pickfords Wharf is the subject of the following photo that I took from London Bridge in 1979.
The same view of Pickfords Wharf from London Bridge, forty one years later, in 2020:
Much of the south bank of the river between London Bridge and Southwark Bridge is unrecognisable compared to the late 1970s. Some of the outer walls of some buildings have survived, but as can be seen with Pickfords Wharf, where they have, they have been subject to very substantial rebuild.
In my 1979 photo, there are two named buildings on the site. Pickfords Wharf and Cole & Carey.
Pickfords Wharf was originally Phoenix Wharf and comprised four warehouses that had been built and modified at different times over the life of the complex. The original riverside warehouse was built in 1864, however, as can be seen in the 1978 photo, the front of the building does have very different architectural styles, with the section to the right almost looking like an early example of facadism, where the ornate columns and facade have been retained on a modified building behind.
Some of the warehouses of Pickfords Wharf were on the other side of Clink Street to the rear of the building seen in the photo, and included parts of the walls of the original Winchester Palace.
Originally built by wharfingers (an owner or operator of a wharf) Fitch & Cozens, with the wharf being named Phoenix Wharf. The Pickfords name came in 1897 when Pickfords & Co purchased the site and renamed the wharf.
Although the wharf still carries the Pickfords name today, the company only owned the building for twenty four years as Hay’s Wharf Ltd. took over the site in 1921.
Pickfords Wharf was used for the storage of a wide variety of different products over the years. The 1954 edition of the Commercial Motor publication “London Wharves and Docks” has the following details for Pickfords Wharf:
- Cargo dealt with: General canned goods, sugar
- Cargo specially catered for: General
- Maximum cranage: 60 cwt
- Storage space: 400,000 cubic feet
- Customs facilities: Sufferance and Warehousing privileges
- Parking facilities: Yes
- Nature of berth: Quay
- Maximum length of ship accommodated: 150 feet
- Depth at High Water: 17 feet
The building to the left of Pickfords Wharf with the Cole & Carey sign was St. Mary Overy’s Wharf. Originally built in 1882 for a George Doo, for use as a granary.
He would only use the building for eight years as in 1890, Cole & Carey, listed as general wharfingers would take over the building. It was purchased by the company behind Hay’s Wharf in 1948 to add to their adjacent Pickfords Wharf building.
Cole & Carey were still operating at the wharf when the 1954 edition of the Commercial Motor guide was published and the details for the wharf are recorded as:
- Cargo dealt with: General canned goods, dried fruit
- Cargo specially catered for: Canned goods
- Maximum cranage: 25 cwt
- Storage space: 380,000 cubic feet
- Customs facilities: Sufferance and Warehousing privileges
- Parking facilities: Yes
- Nature of berth: Quay
- Maximum length of ship accommodated: 60 feet
- Depth at High Water: 17 feet
Cole & Carey had the benefit that their warehouse was alongside the river and also had a small inlet, St Mary Overy’s Dock alongside.
Both warehouses ceased to be used from the late 1960s, and they were left to slowly decay. There was a fire at the Cole & Carey building in 1979, not long before I took the photo, and the exposed metal frames of the roof, a result of the fire, can be seen.
The Cole & Carey building (St Mary Overy’s Wharf), and the core of Pickfords Wharf were demolished towards the end of 1983. Pickfords Wharf was substantially rebuilt to leave the building we see today, St Mary Overy’s Wharf was not rebuilt.
A wider view of the south bank of the river, east of Southwark Bridge, with Pickfords Wharf in the centre:
One of the 1950s editions of the Ordnance Survey map shows Pickfords Wharf with St Mary Overy’s Wharf alongside, with St Mary Overy’s Dock. Note the walkways constructed over Clink Street to the warehouses on the southern side of Clink Street which were part of the same warehouse complex (maps ‘Reproduced with the permission of the National Library of Scotland’).
The 1894 edition of the Ordnance Survey Map shows the building with its original name of Phoenix Wharf. St Mary Overy’s Wharf is labelled as a Warehouse and is alongside, but is yet to be extended out, and to be integrated with the jetty running along the river facing side of both buildings.
In 1894, the inlet alongside the warehouse appears to have been named St Saviour’s Dock. I need to research further, however perhaps the name was changed to avoid confusion with the St Saviour’s Dock to the east of Tower Bridge in Bermondsey.
The inlet that was St Mary Overy’s Dock is still there, but is now semi-closed off from the river and the space is used as a dock for the Golden Hinde, the early 1970s replica of the ship that Sir Francis Drake used to circumnavigate the world between 1577 and 1580.
The masts of the ship can just be seen in the following photo:
The replica Golden Hinde had a remarkable couple of decades sailing, including a circumnavigation of the world and a number of crossings of the Atlantic.
The following photo is of the bow of the Golden Hind, the eastern side of Pickfords Wharf, and some of the new buildings, built to resemble warehouses.
This is a fascinating area that needs a more detailed post. Winchester Palace could be found here, and the short distance between London and Southwark Bridges form a key part of Southwark’s history.
That will be for a future post, as for today’s post I also wanted to follow-up on my post of a couple of week’s ago on Seven Dials, as I went to find the:
Original Seven Dials Pillar
A couple of week’s ago I wrote about Seven Dials, and the pillar that now stands at the junction of the seven streets. The current pillar is a recent replica, as the original had been removed around 1773 as it had become the focal point for so called undesirables and the Paving Commissioners ordered the removal of the pillar to prevent this nuisance.
The remains of the demolished pillar were stored at the home of the architect James Paine, at Sayes Court, Addlestone.
In 1822, the demolished pillar was re-erected at Weybridge, Surrey, and last week I was in the area so a short diversion took me to the place where the original, 1694, Seven Dials pillar can still be seen today:
The pillar stands appropriately on Monument Green, alongside the street that leads to Thames Street, which leads down to as you have probably guessed, the River Thames.
An information panel provides some history of the original location of the pillar (note the map of Seven Dials), and the reason for its relocation to a green in Weybridge, which was to commemorate local resident “Her Royal Highness The Most Excellent and Illustrious Frederica Charlotte Ulrica Catherina Duchess of York” who lived in the parish for upwards of thirty years, and died on the 6th of August 1820.
Panels added to the base of the pillar also explain why the pillar was erected in Weybridge:
The Duchess of York came to be living in Weybridge as her marriage to Prince Frederick, Duke of York was not a long term success and there were no children which as is often the case with royal marriages, having children appears to have been the main reason for the marriage. They separated towards the end of the 1790s, and the Duchess moved to Oatlands in Weybridge, a house owned by the Duke of York.
Frederica Charlotte Ulrica Catherina, Duchess of York and Albany by A. Gabrielli, after Edward Francis Cunningham (Calze) stipple engraving, published 1792 NPG D8581 © National Portrait Gallery, London
One of the panels at the base of the pillar implies that she must have been charitable to the poor of the parish as “Ye poor suppress the mournful sigh, her spirit is with Christ on high”.
When plans were being developed for the renovation of Seven Dials in the 1980s, which included the return of a pillar at the junction of the seven streets, attempts were made to move the original pillar back from Weybridge, however the local council were against the move and refused to allow the pillar to leave.
Frederica Charlotte Ulrica Catherina Duchess Of York, a Prussian Princess who married a British Prince, is buried in St James Church, Weybridge, and still commemorated 200 years after her death by a pillar that was originally erected in the late 17th century development of Seven Dials by Thomas Neale.
Pickfords Wharf and the original Seven Dials pillar – two very different subjects for today’s post, but share some similarities in that they have both survived an amount of demolition, and they are now serving very different purposes to those which were intended at the time of their creation.

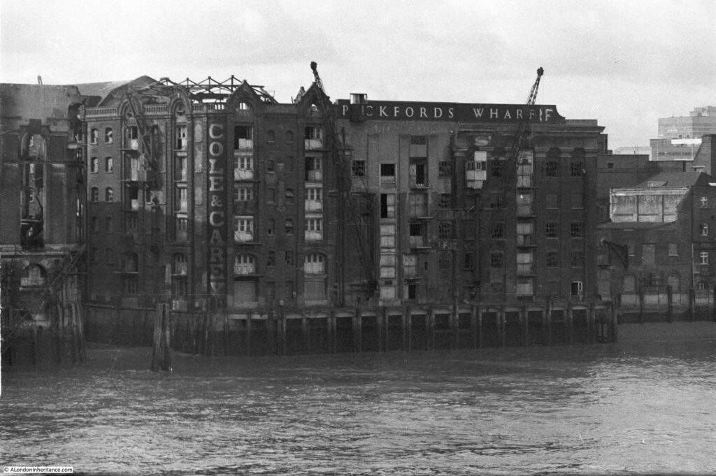
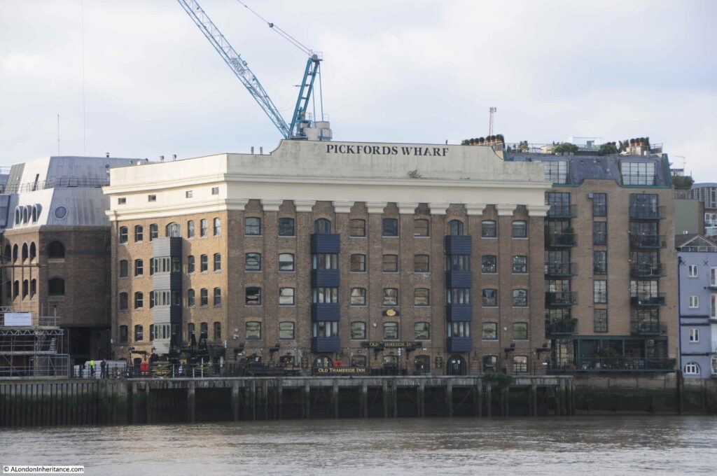
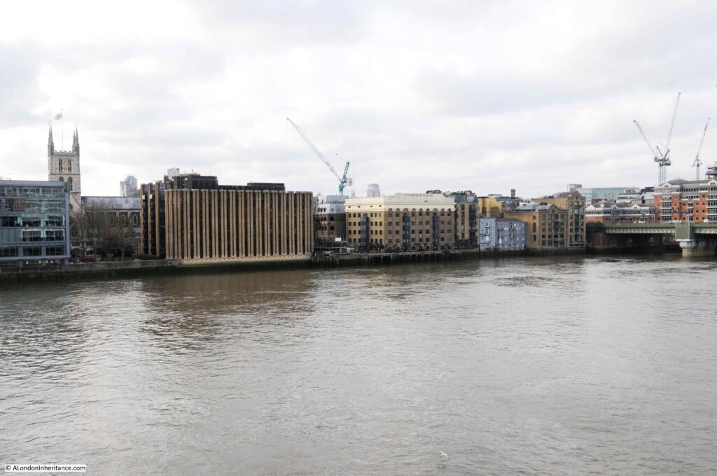
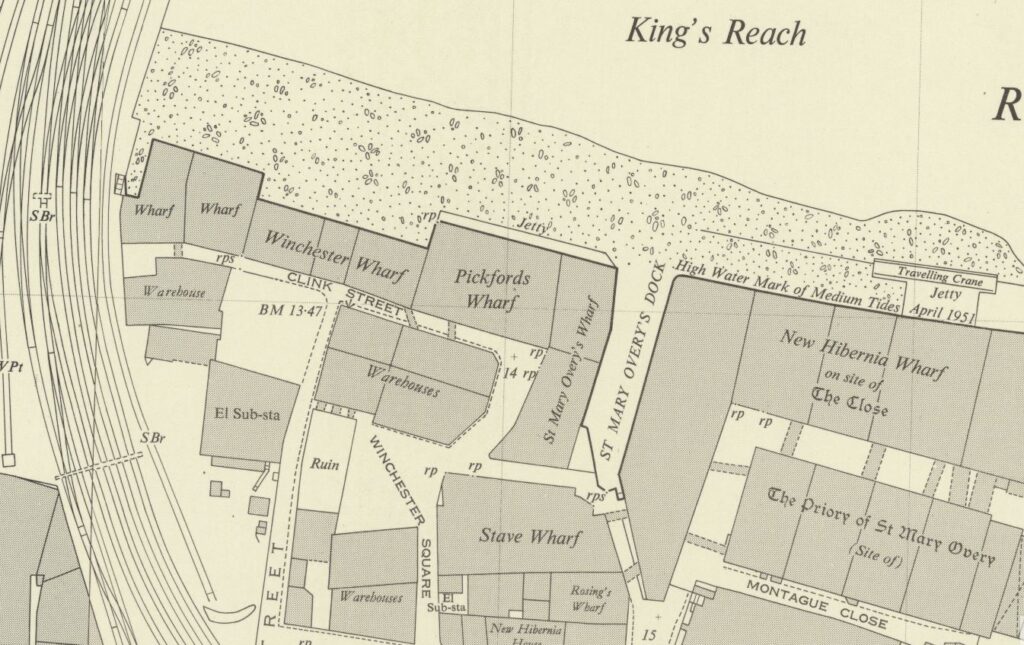
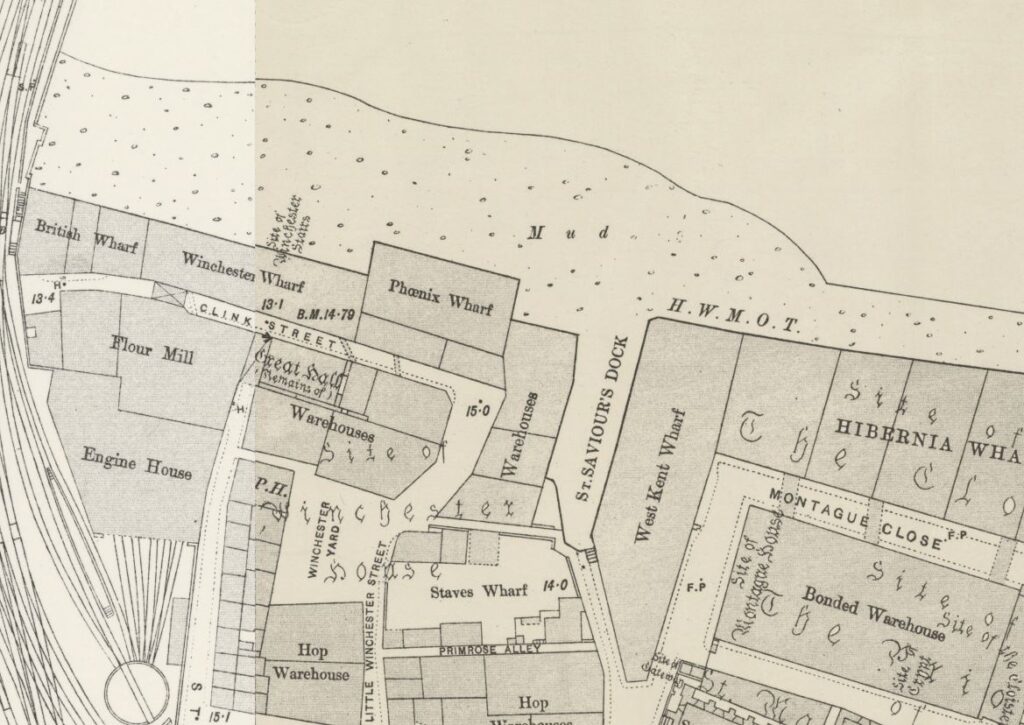
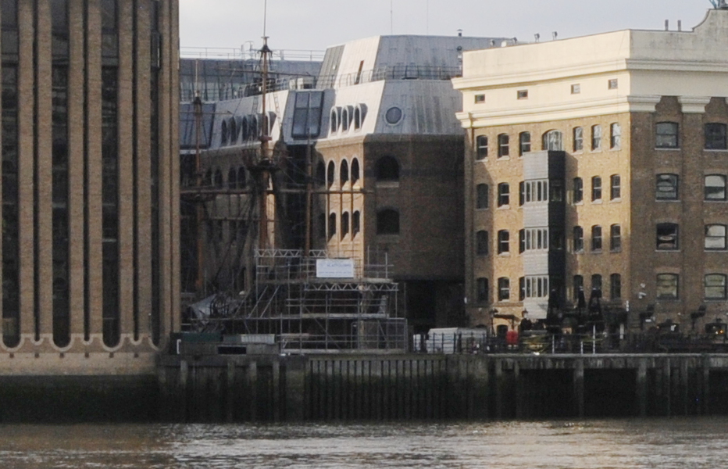
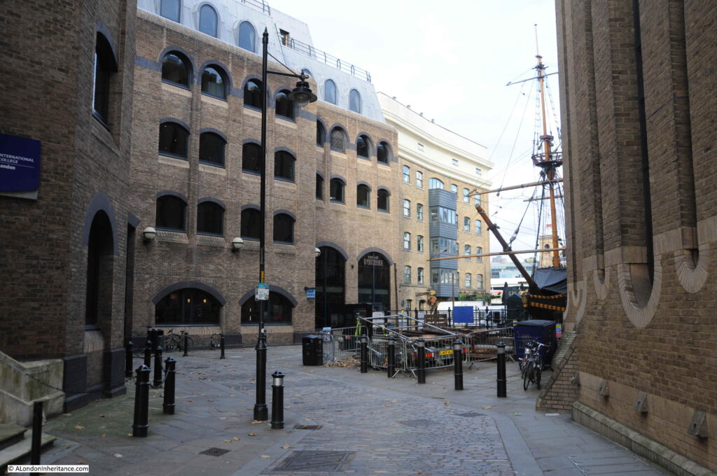
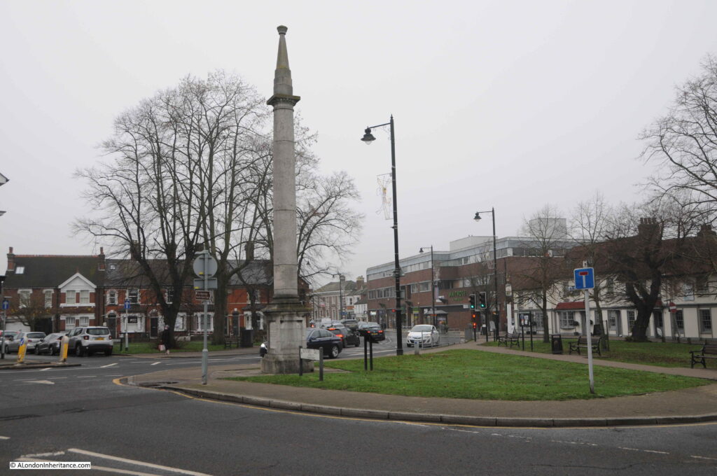
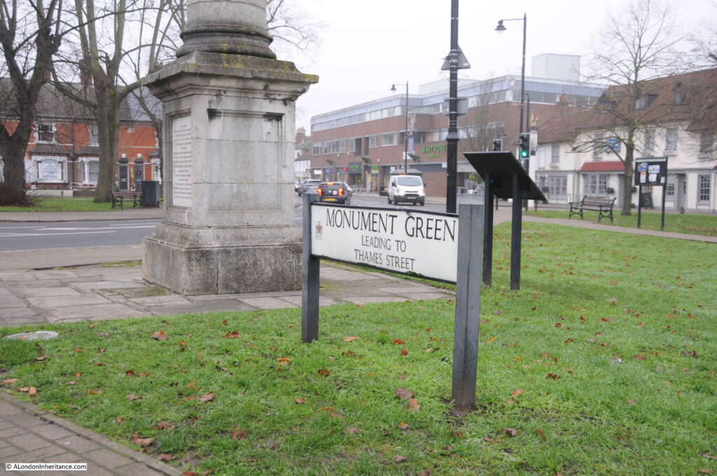
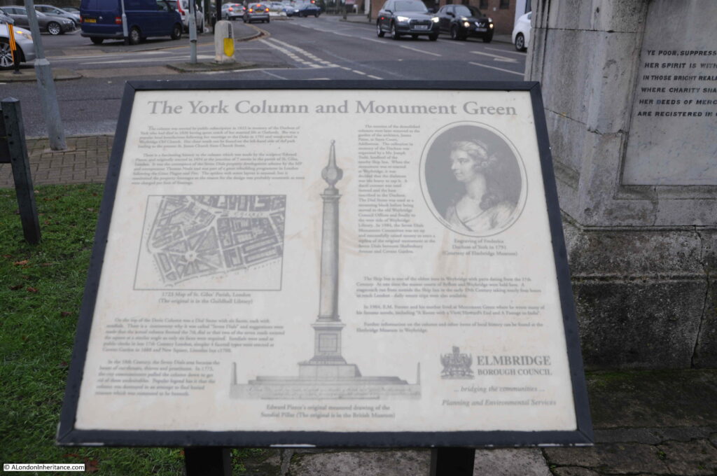
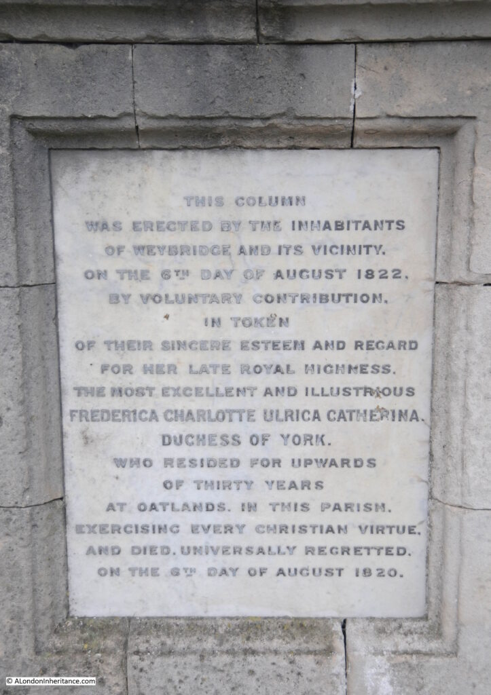
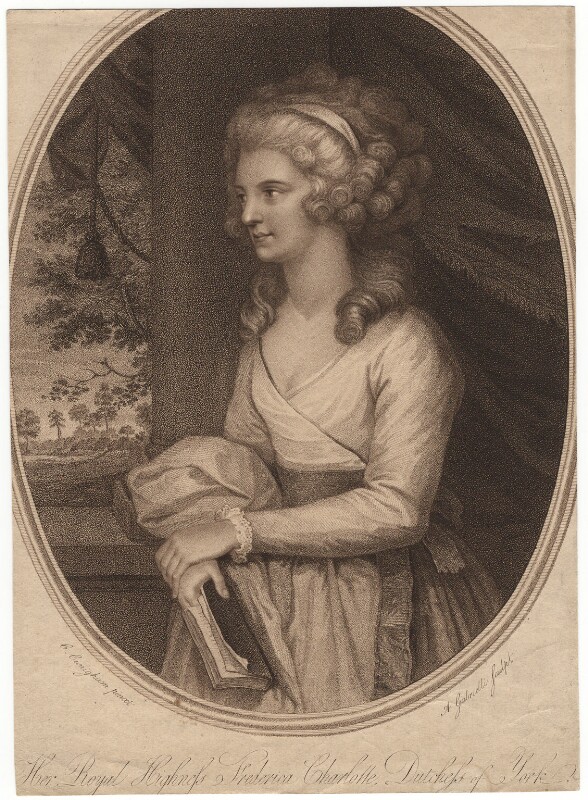
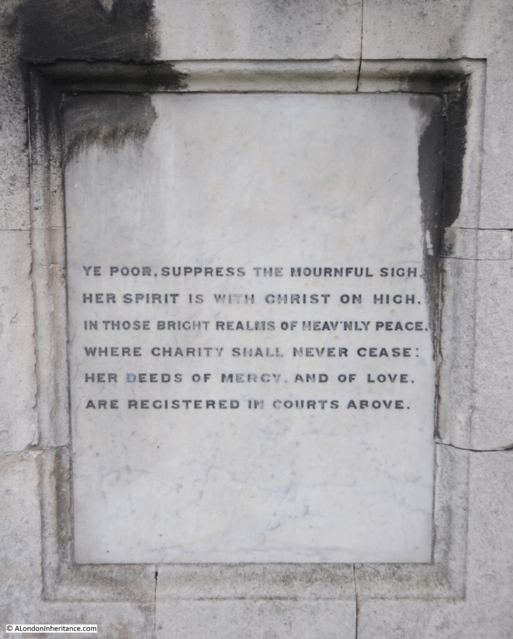
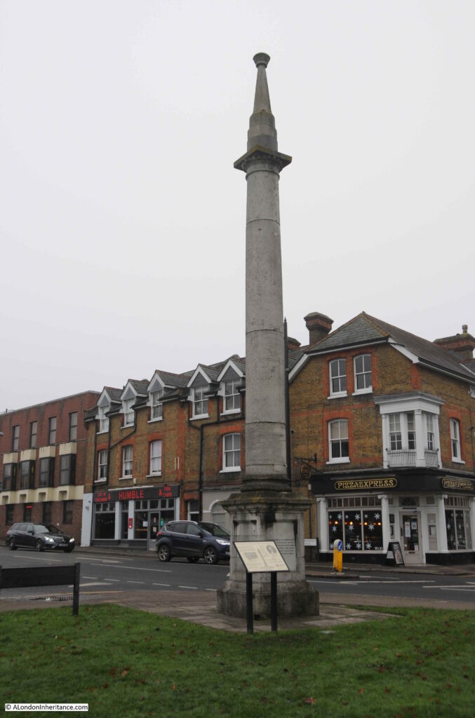
Thanks for the superb post, receiving and reading these has become a big part of my weekly routine now. I work in explosives and would be interested to read anything about this subject in London – from small firework factories to bigger concerns
Re Pickfords; yes, a fascinating area, and one I know well since I used to work there until v recently. In a very tight area between Southwark Bridge and London Bridge is crammed several generations of post-war regeneration and some v good infill architecture, leaving aside the rescue and recent re-presentation of Winchester House (whose rose window used to be crammed in between warehouses). Notable is the building to the left of Pickfords/St Mary Overie Dock in your wide shot, the one with the vertical stripes.
This is Minerva House (Twigg, Brown & Partners, 1979-83) built as the head office of Anglo-Indian bank Grindlays and named after the Roman god of the bank’s logo. Its brickwork is done with exceptional craftsmanship, it has a bridge spanning a dry moat and windows that are smoothly arched top and bottom, Barbican-style. The sculpture of Minerva by Alan Collins outside was originally made to stand outside the bank’s residential accommodation for overseas officers in Blackheath. Grindlays were acquired by ANZ Bank the year after Minerva House was completed, which in turn merged with Standard Chartered in 2000.
I remember the Clink Street area well from the time of the earlier photo, and even earlier. I preferred it then, oddly.
Oatlands Palace, where the Duchess lived, is itself fascinating. It was acquired by Henry VIII in the 1530s and formed part of the rapidly expanding Honour of Hampton Court along the Thames in Surrey, which was the aging and increasingly lame king’s ‘Home Range’. He could hunt and relax here without too much uncomfortable travelling overland; and the palaces of Hampton Court and Nonsuch (both also part of the Honour) were within easy reach. Oatlands was the home, briefly, of Anna of Cleves, and then in 1540 Henry married Katharine Howard there. It went on as a royal summer residence and hunting-lodge until the Civil War, owned and lived in by Anne of Denmark and Henrietta Maria, before being sold and demolished during the Interregnum. What was knocked down, to provide the bricks for canal locks, included the Prospect Tower, topped by a phenomenal glass viewing-chamber high above the palace with an uninterrupted 360 degree view of the countryside around. The house in which the Duchess lived had been rebuilt twice since the glory-days of the Tudor palace.
Winchester Palace, home of the Bishop of Winchester’s Geese no doubt. For more see here:
https://thetemplarknight.com/2012/09/09/the-winchester-geese-medieval-prostitution/
I lived in Weybridge in the late 80s/early 90s and am so pleased to have been given a bit more information about the Duchess of Kent. During my exploration of the area, I came across a memorial in the burial ground by the church which celebrated her life. I recall the graveyard as being very overgrown and the church itself was in a parlous state. I must revisit.
Ah, this brought back memories. My father ran a one-man export business in the 1950s ( how impossible that seems now!) and used the services of Pickford’s Wharf. I have a photo of us watching the Oxford and Cambridge boat race from there, probably round about 1955.
I don’t mean to be rude but the boat race ends at Putney it doesn’t come anywhere near London Bridge (unless Pickfords had another building between Mortlake & Putney) You must have been watching something else if you was at the Pickfords warehouse at Bankside or it was a different building along the boat race route, It would be interesting to know which one it was.
Perhaps it was upstream, but if not, how many rowing races include the Tideway between Southwark Bridge and London Bridge? Possibly the Greenwich Head? Have Oxford and Cambridge sent eights?
If it was single sculls, I agree with Paul below, perhaps Doggett’s Coat and Badge?
Great reading yet again
I grew up not far from Bankside & as a young kid in the 70’s we always went down and played among the dark dingy abandoned warehouses, we explored them all, i always remember an old little sign saying St Saviours dock when you got to the end of clink street and I’ve always thought of it as that name since.
Maybe Margaret 21 is recalling the Doggett’s Coat and Badge race from London Bridge to Chelsea.
The Norman Priory was known as St. Mary Overie until the Dissolution. it then became the Parish church of St. Saviour’s. In 1905 it became the Cathedral and Collegiate Church of St. Mary Overie and St. Saviour’s; hence the change of names.
What a wonderful site. A great discovery on this dark and dreary Monday. I’ll be reading more in the future!