Now for the final post in my trilogy on the history of the South Bank. In my last post, we had walked the length of Belvedere Road which ends on the approach road to Westminster Bridge. In this post, it is a quick walk along the north bank of the river to get some views of the South Bank, then back across Hungerford Bridge to look at the building of the Royal Festival Hall.
A short distance after leaving Belvedere Road and just before crossing Westminster Bridge is the lion that was at the top of the Lion Brewery building on the river facing side.
The lion is now on a large plinth which a plaque on the south facing side of the plinth with a brief history of the lion and how it came to be at the current location. We will meet the lion again as we cross Hungerford Bridge.
At the end of Westminster Bridge, turn along the north bank of the river, almost to Hungerford Bridge and look across the river to the South Bank. My father took the photo below when demolition of the buildings between County Hall and Hungerford Bridge had commenced. The shell of the building in the background is the India Store Depot. Along the edge of the river is a huge pile of rubble from the demolition work that had already taken place across the area. This was used to help build the extended embankment along the Thames where the embankment that has been built in front of County Hall would be extended all the way to Waterloo Bridge creating additional land that would be used for the Festival of Britain and would finally close and fill in all the various wharfs and inlets across this stretch of the river.
The following photo is from roughly the same position today. Not easy to get a clear photo due to the ships that are now moored along this side of the river.
Now walk up to the footbridge on the side of Hungerford Railway Bridge that faces Waterloo Bridge. My father took the following photo from along here before the main demolition started. The Lion Brewery is on the right, still with the stone lion on the top of the brewery, the same lion that we walked past on the southern end of Westminster Bridge. The Shot Tower is on the left.
The original footbridge alongside the Hungerford Railway Bridge was a narrow walkway right up against the railway bridge, only on the side of the bridge facing Waterloo Bridge. This was replaced in 2002 by the much larger Golden Jubilee Footbridges which stand off from the railway bridge and are also on both sides of the railway bridge.
As these footbridges stand off from Hungerford Railway Bridge, it is not possible to get the same perspective, however the following photo is roughly from the same location. Waterloo Bridge is on the extreme left of both photos. The Royal Festival Hall is on the site of the Lion Brewery and the Hayward Gallery on the site of the Shot Tower,
This photo was taken when my father took a boat trip down the Thames from Westminster to Greenwich. There is an inlet along the river edge to the left of the Shot Tower. Referring back to the 1895 Ordnance Survey map in my previous posts, this can be identified as Canterbury Dock. On the left of the Dock is a travelling crane.
My father then took the following photo from the same position as the earlier photo, now showing the Royal Festival Hall under construction. All the original buildings on the site have been cleared with the exception of the Shot Tower, although the very top of the Shot Tower has been removed ready for the installation of the anti-aircraft gun that would provide the mount for the antennae that would be used during the Festival of Britain to bounce radio signals off the moon enabling visitors to see the echo of the radio signal – part of the Festival’s demonstration of British scientific achievements.
Walk further along the bridge and this is a closer view. The new embankment is also being built.
There are now a series of photos from the end of the footbridge, taken earlier than the above couple of photos, that show the digging of the foundations of the Royal Festival Hall. These start from the river edge and move round to the edge of the excavations. They show the amount of excavation needed as preparation for the rest of the build.
In this photo, the buildings of Howley Place can still be seen in the background behind Cubitts site office.
And in this photo, the buildings that ran along the edge of York Road are still there. These, and the building along Howley Place would soon be removed ready for the construction of the rest of the Festival of Britain site.
I stitched the above photos together to get a panorama of the building site.
Construction of the Royal Festival Hall was documented in a book published for the Festival of Britain by the Association of Consulting Engineers. The book celebrates the role of Britain’s Engineers in a wide selection of global construction projects ranging from the Royal Festival Hall to Power Stations in South Africa and a Hydro-Electric scheme in Ceylon.
The section on the Royal Festival Hall details construction and some of the challenges with the build, for example with the proximity to the river and high ground water level. The land on which the Royal Festival Hall would be built is described as miscellaneous fill and silt down to about 10ft and London Clay at about 20ft. The ground water level also rises and falls with tide from a level of 2ft below and 3ft above ordnance datum (see picture below).
Work on the foundations started in May 1949 with bulk excavation of the whole area – as clearly seen in the photos above that my father took of the area. Bulk excavation was used as the easiest way to clear the area needed for the foundations. The centuries of previous construction on the site included the remains of the old water works along with the brewery which was built on a 6 foot thick mass concrete raft. There was a large amount of work to prepare, which included sinking well points and then pumping out water which started on the 17th June 1949, when, withing four days the ground water level was reduced to 13ft below the ordnance datum. A huge volume of water was extracted, with at the start of pumping 150,000 gallons of water per hour were being pumped out, and even after the site had been “de-watered”, pumping was still needed of 80,000 gallons per hour to keep the area of the foundations dry.
A total of 63,000 cubic yards of materials were removed for the foundations.
To assist with construction, a 10-ton derrick and and 50ft gabbard was erected adjacent to Belvedere Road. This is shown in the photo below and is the tripod like structure with the crane on the top platform – typical of the large cranes of the day, unlike the singe tower cranes that would be used today. Belvedere Road is running from left to right, the black cars show the location of the road and the Cubitts site office is the same as in the photos my father took along Belvedere Road and featured in the previous post.
The book by the Association of Consulting Engineers describes the key structural features of the Royal Festival Hall:
“The structure under and around the auditorium consists of floors carried on columns and without infilling walls. The external faces of the building being largely glazed. These fundamentals of the architectural design resulted in the rather unusual condition of the heavy mass of the auditorium weighing about 25,000 tons being supported at a high level on slender columns without lateral support. It was consequently decided to use the staircases at the four corners of the building as buttresses, and with this end in view they were designed as far as possible with reinforced concrete walls. It was found as the design developed that these walls had to be pierced by a large number of openings for ventilation and other services which has made them somewhat intricate. This result was not foreseeable at the time when the decision to use reinforced concrete walls was taken, since very little was known about the ventilation and other requirements. Had such information been available the design of the stair blocks would have been somewhat modified, although their function as buttresses would have had to be retained. This experience emphasises the importance of the ventilation scheme being developed at an early stage of the design of buildings.
The magnitude of the Festival Hall can be gauged from the particulars given below:
Contract price (including small hall) £1,628,260
Tonnage of Steel reinforcement (excluding small hall): 2,340 tons
Weight of Roof Steelwork: 260 tons
Volume of mass of concrete: 8,800 cubic yards
Volume of Reinforced Concrete: 23,000 cubic yards”
The comment about the need to pierce the buttresses and install ventilation again shows the speed with which the Royal Festival Hall was being built with plans still being completed as the building was being constructed. New plans would be brought across from the Cubitts site office to specify the next part of the build and any problems would need to be resolved where the new plans required a change to what had already been built.
A criticism at the time that the Festival of Britain was planned and being built was that the manpower and resources being used were a distraction from the real need to build homes and factories after the devastation of the war, as well as the need to export production to bring in much needed foreign currency. The figures above illustrate the volume of materials needed for this single building.
The book then goes on to describe the challenges with the roof of the building:
“The acoustic consultants originally laid down that the roof of the auditorium should consist of two leaves, the inner one 8 inches thick and the outer 6 inches thick. These leaves were to be supported by an air space of 12 inches minimum thickness, and where the outer leaf rested on supports from the inner leaf, it was to be isolated by some insulating material which was subsequently decided to be 2 inches of glass silk. In addition to the 8 inch and 6 inch roof slabs, the roof girders are also required to carry a 2 inch solid suspended ceiling, ventilation ducts and other miscellaneous items. It will be realised that this constitutes a roof of unusual weight. The structural engineers recommended that the acoustic consultants should reconsider the rook thickness, and it was finally arranged that an inner leaf 6 inches thick and an outer 4 inches thick would suffice, a saving of 4 inches of concrete or approximately 50 lb. per square foot on the original proposal”.
The following drawing shows a cross section of the Royal Festival Hall showing the raised auditorium:
The design was dictated by the limited area of the site which resulted in the raised auditorium allowing two levels of main floors below the auditorium consisting mainly of open space for the main reception, restaurants and bars and exhibition areas. Walking in from the South Bank takes you directly into these open areas from where the fact that the main auditorium is built above is not immediately obvious – a very clever design.
The Royal Festival Hall went from design to completion in a very short time. A sketch design had been prepared by October 1948. Work on the engineering design started the following month in November 1948. Work on foundations started in May 1949 with the concrete super-structure starting to rise above ground level in October of the same year. The reinforced concrete roof was completed by the end of September 1950.
The short time for construction required work to continue throughout the cold winter of 1949/50. To ensure concreting work could continue during low temperatures, two stages were implemented. For stage one, precautions included heating of the mixing water, shielding and warming aggregate heaps to prevent them becoming frozen and covering over concrete with special mattresses. For even colder temperatures, stage two was needed during the early months of 1950 and included the use of a battery of steam boilers with steam heat being applied to newly concreted areas.
This was a significant achievement given that the Royal Festival Hall was only one part of a major construction site on the South Bank. There were also many other construction priorities across the country, there was a shortage of money and foreign currency, rationing was still in place and the country was still recovering after over 5 years of an intense war.
The following photo from the Association of Consulting Engineers book was taken from the top of the Shot Tower and shows the construction of the Royal Festival Hall in the foreground with the Dome of Discovery between the hall and County Hall, both surrounded by the construction site that will be the location of the Festival of Britain.
Still standing at the end of the footbridge, this is what the area looked like prior to the construction of the Royal Festival Hall.
The Survey of London volume on the South Bank and Vauxhall included a drawing of the shop on Belvedere Road which can be seen at the far end of the road running alongside the railway arches.
And months later, the same area with clearance well underway.The entrance arch to the Lion Brewery from Belvedere Road is still there.
I mentioned in my first post on the South Bank that I first realised that my father had a large store of negatives of London when I started working here and he showed me some of the photos he had taken of the area. Back in 1980 I had also started taking photos of London which included photos around the South Bank and I have recently found and scanned some of these negatives.
The following photo is the same scene as the above two, but taken in 1980. It is closer to the first of the above two photos, the part of the bridge on the right is still much the same and there is still a road on the lower right providing access to the arches underneath the railway.
And below is my photo from June 2016 showing the same area, 36 years after I took the above photo and between 69 and 66 years after my father took the photos showing the various stages of the development of the site. It is much different now. New buildings have been constructed along the space of the original road.
I have mentioned the footbridge alongside Hungerford Bridge a number of times and it was at the end of this bridge that my father took the above photos. He also took the following photo looking back from the southern end showing the bridge as it was when he was taking these photos between 1947 and 1951.
The old footbridge is long gone and has been replaced by the Golden Jubilee footbridges that run on either side of Hungerford Bridge, unlike the original which only ran on the side facing Waterloo Bridge. I think you will agree, a major improvement to walking across the river.
To finish off this exploration of the South Bank as it was before the Festival of Britain, walk straight on past the side of the Royal Festival Hall and walk down the steps to reach Belvedere Road and we have come full circle.
In my next post I will start to explore the Festival of Britain commencing with the South Bank Exhibition which occupied the area I have covered in my last three posts, and was the reason for the end to end clearance of the site and the construction of the Royal Festival Hall.

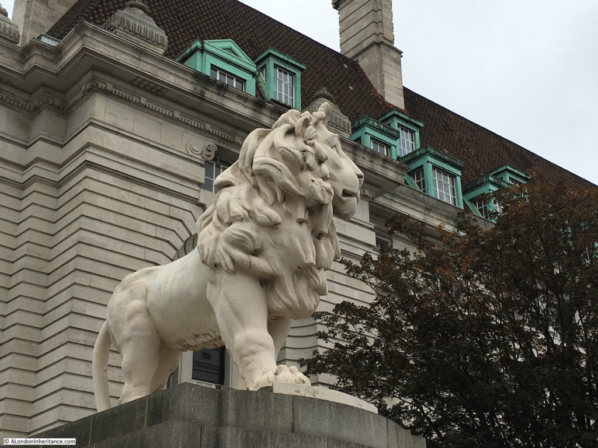
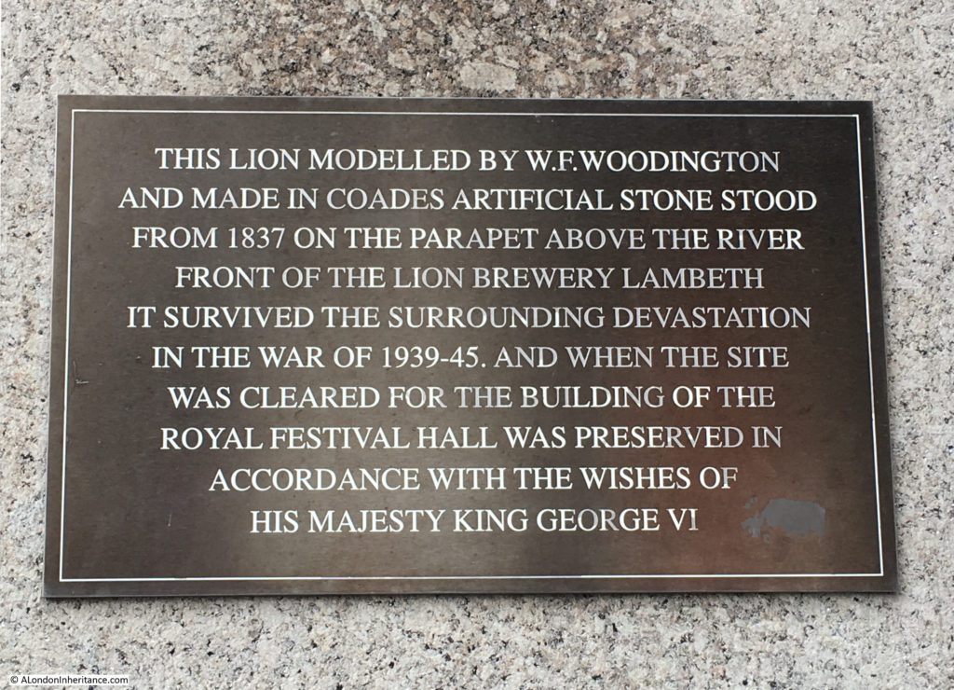
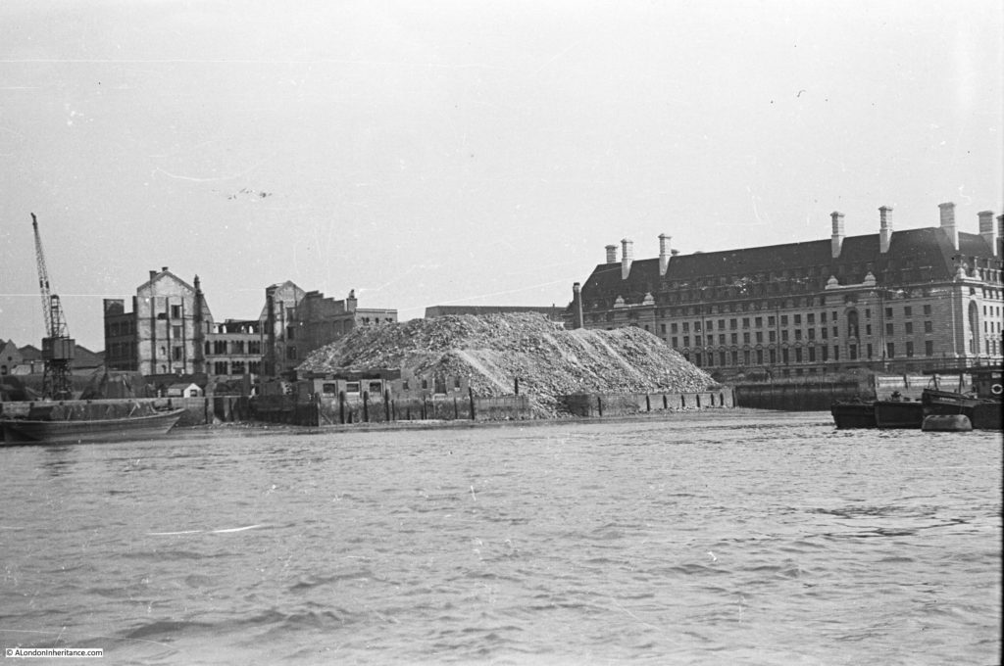
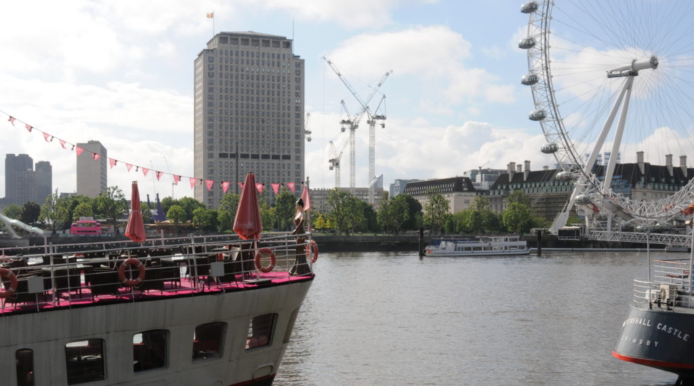
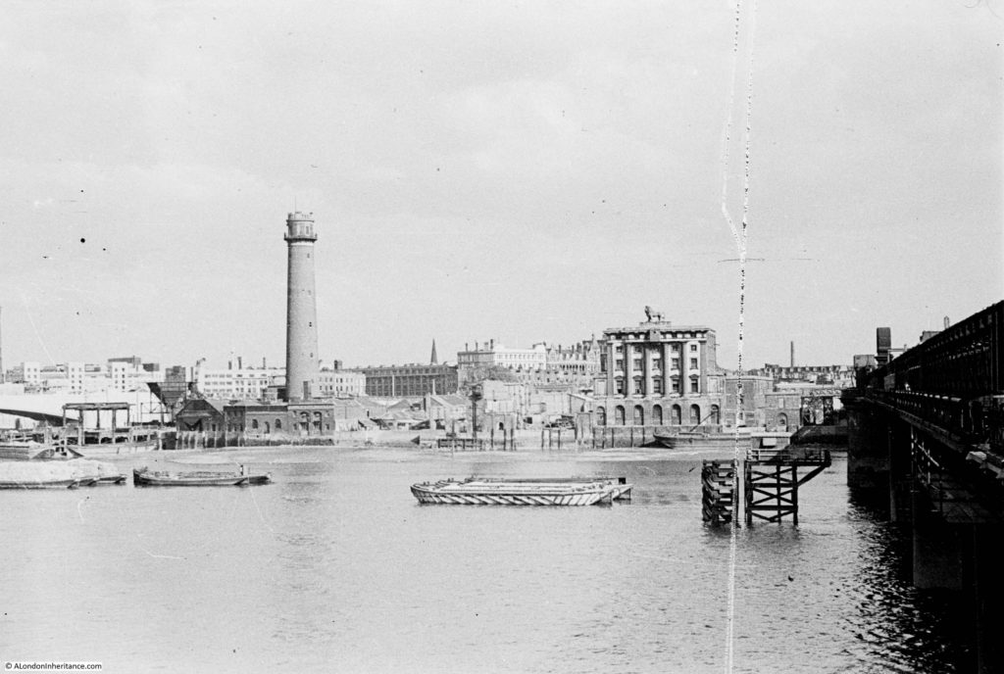
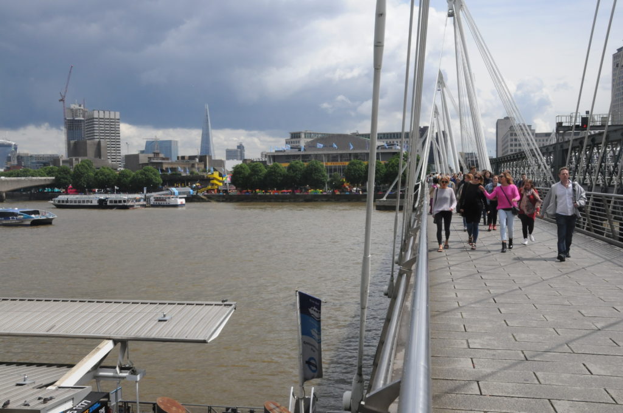
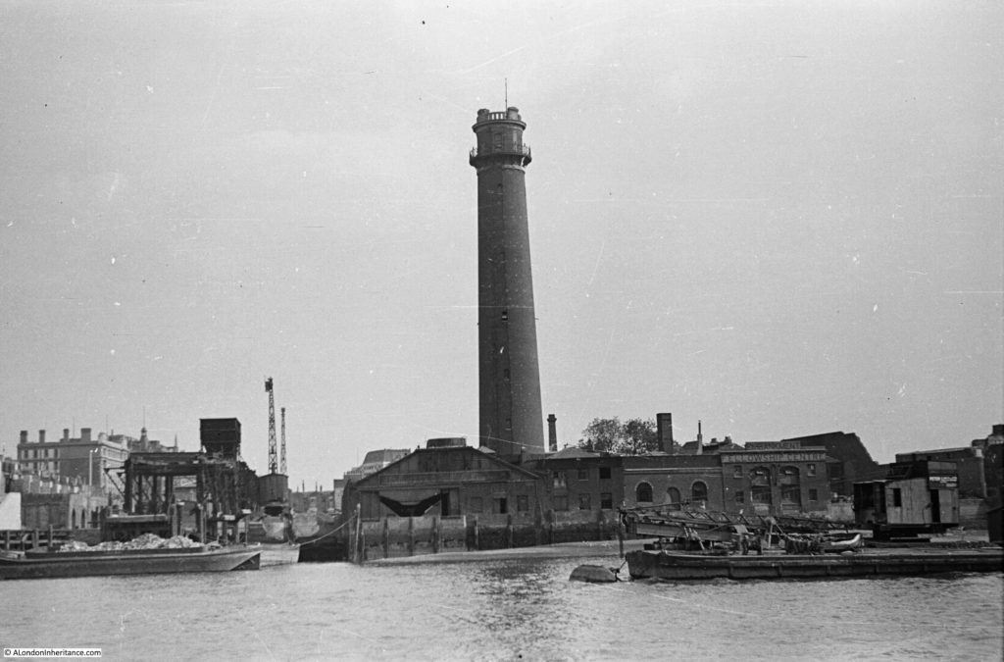
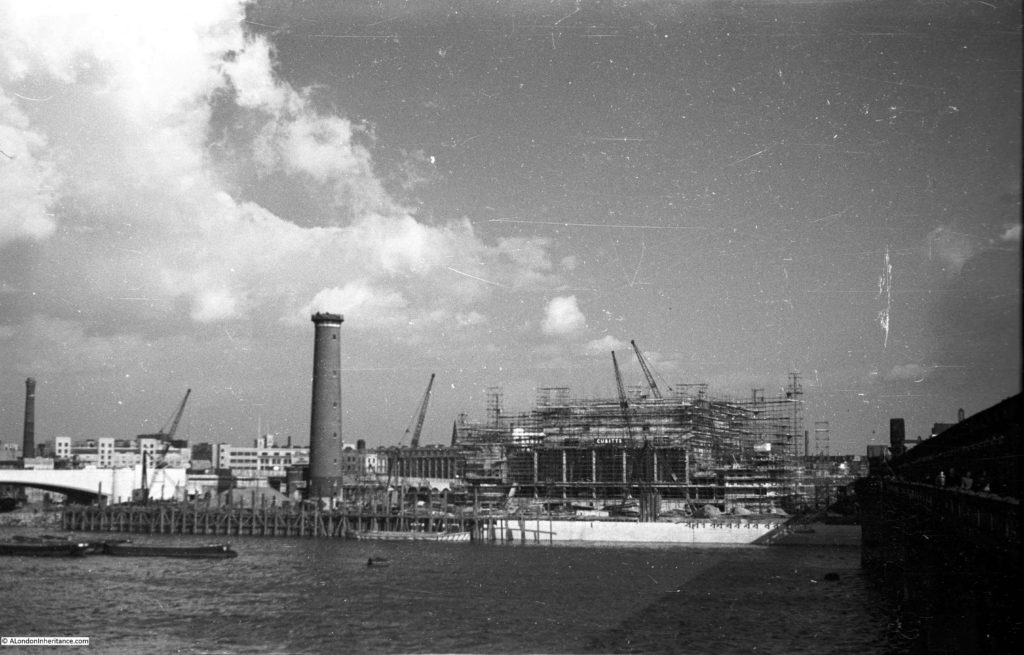
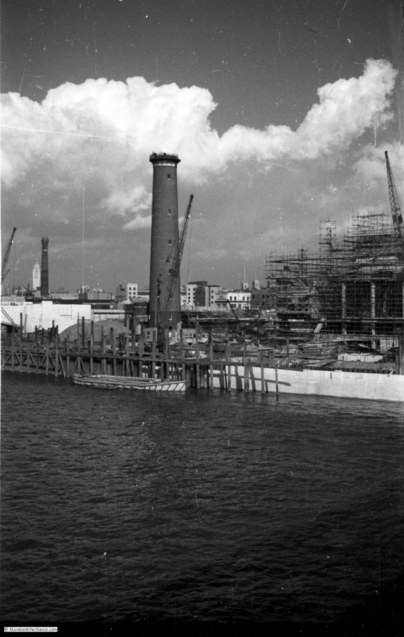
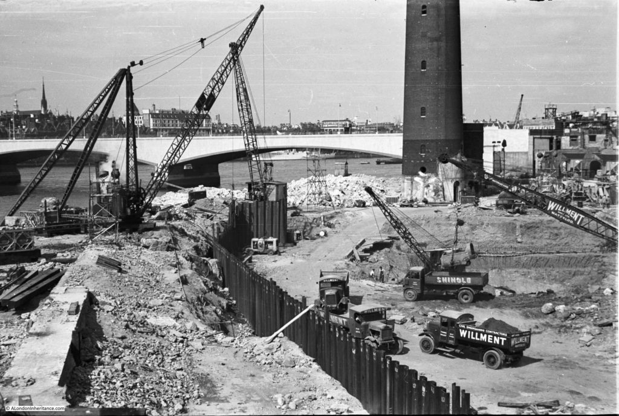
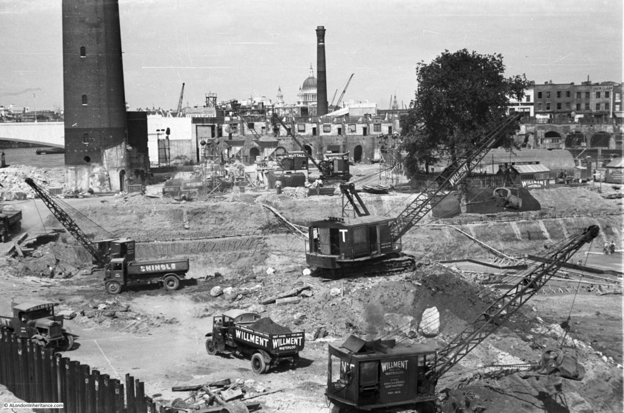
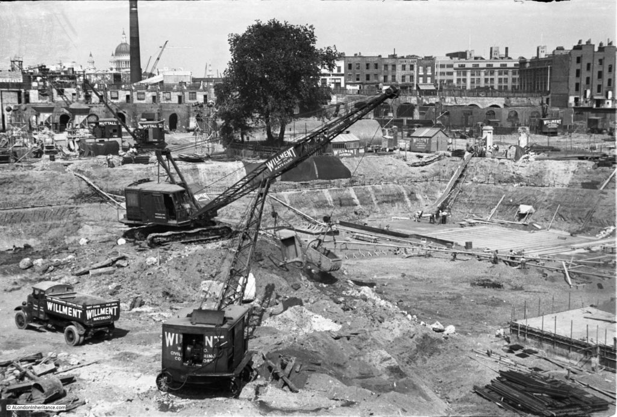
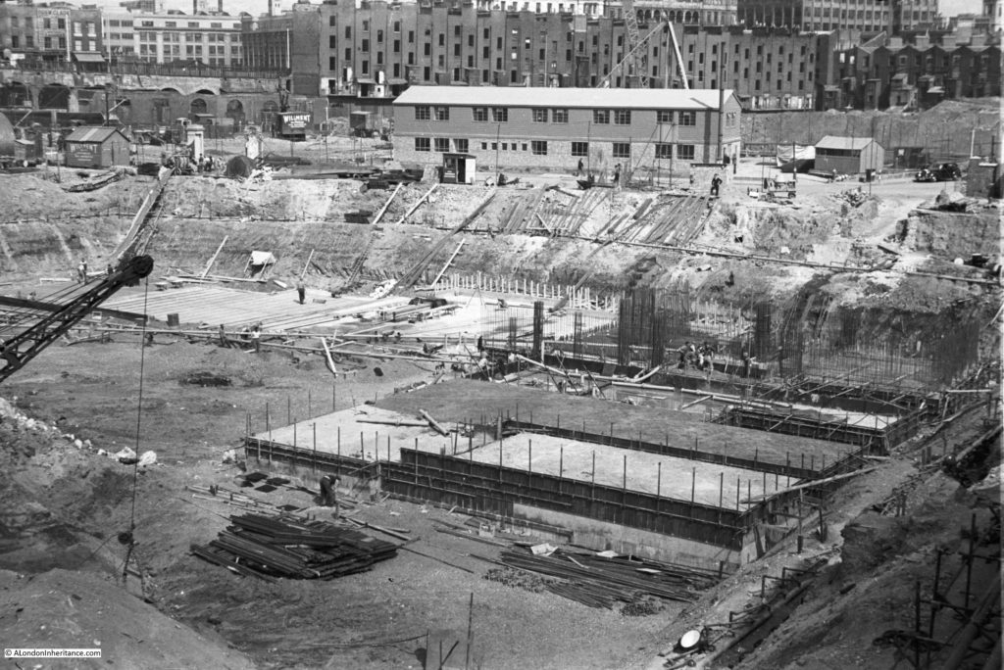
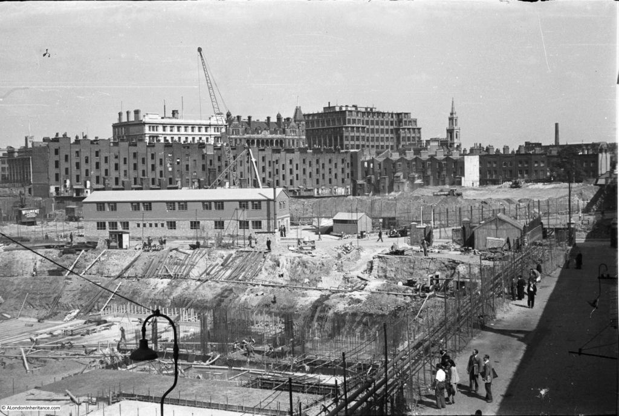


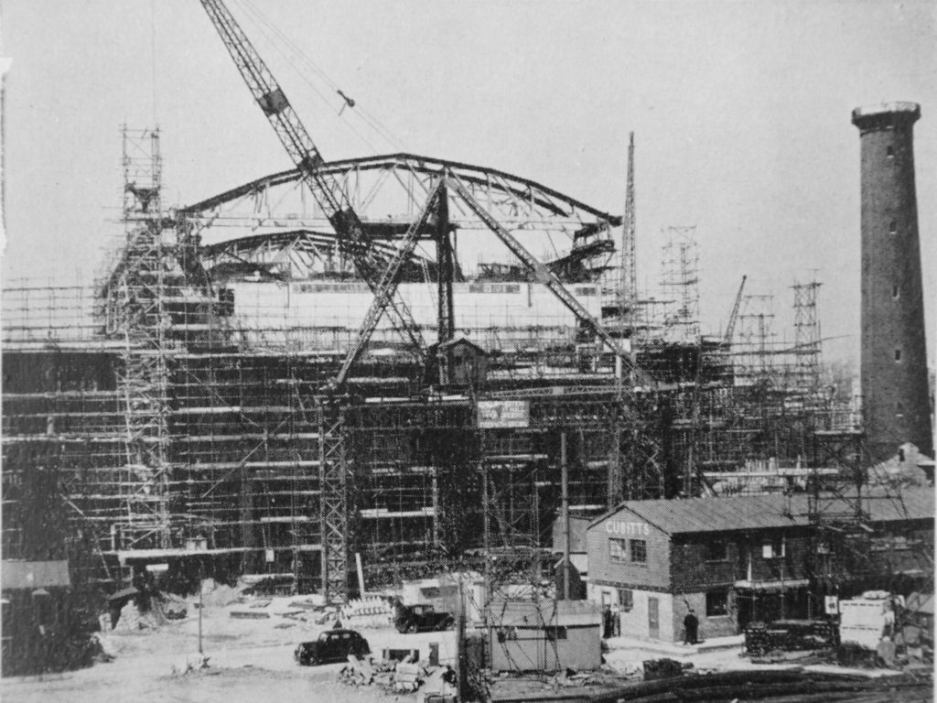
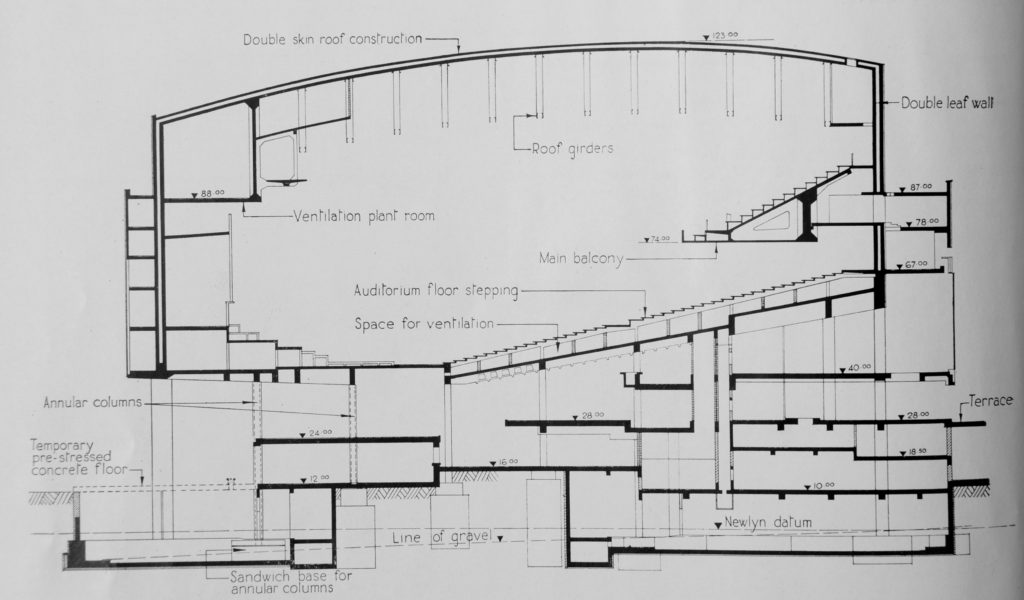
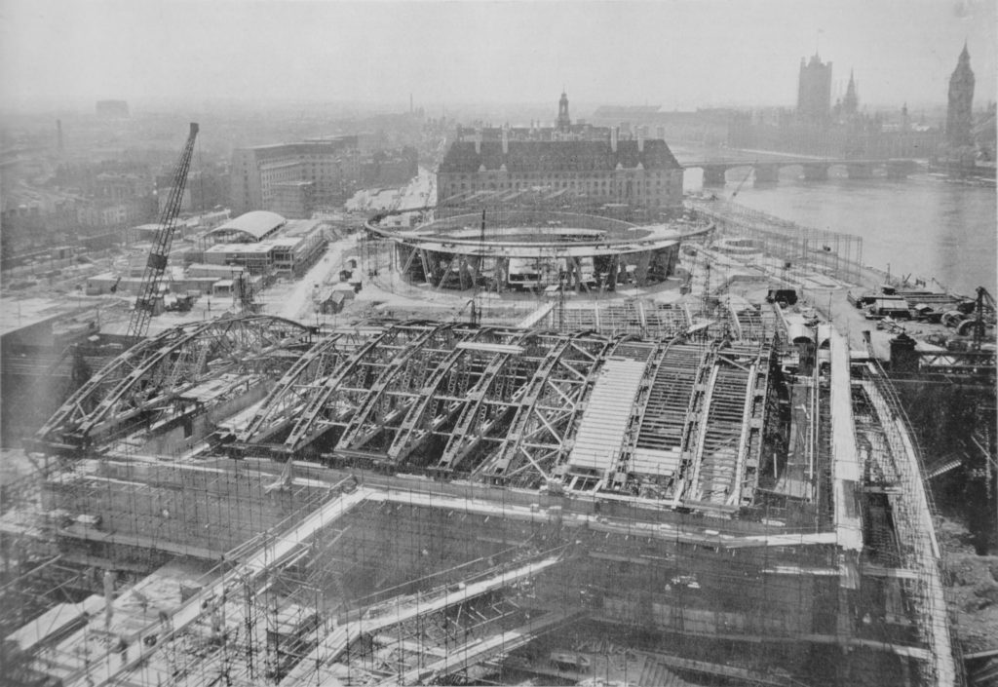
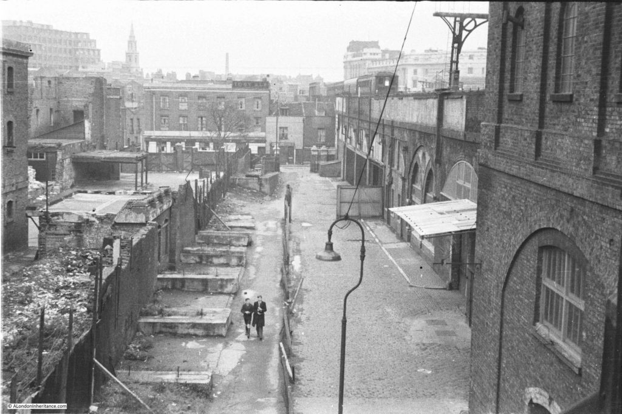
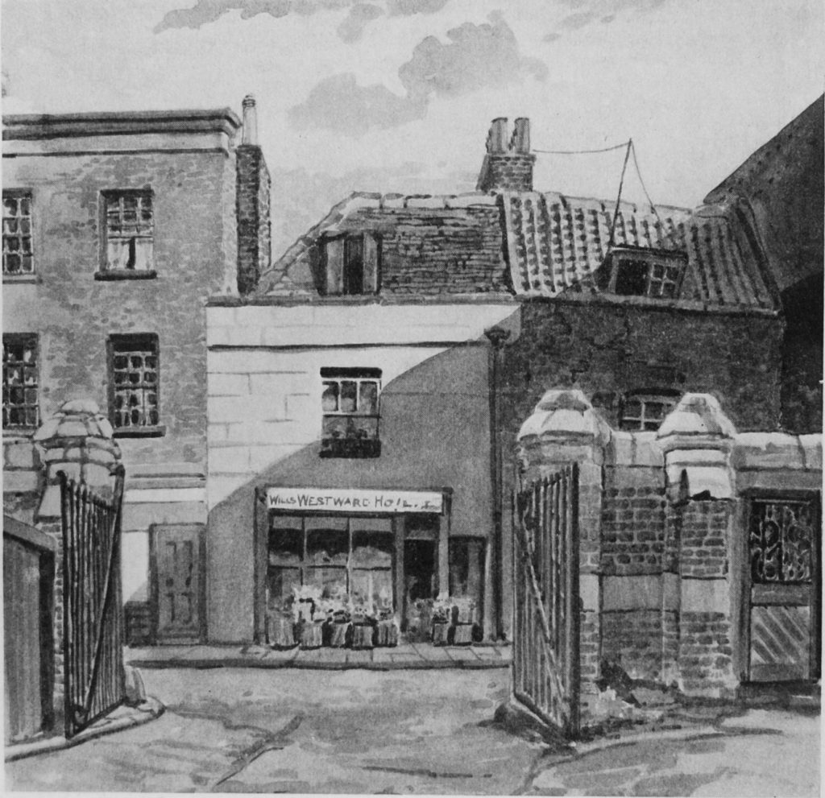
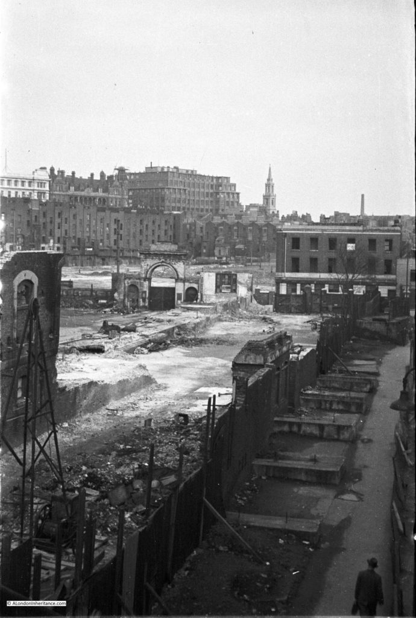
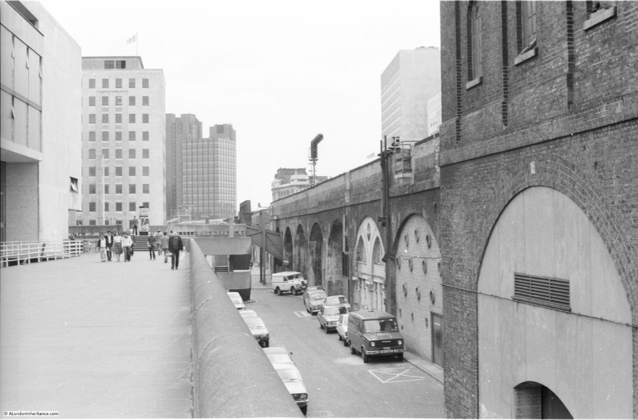
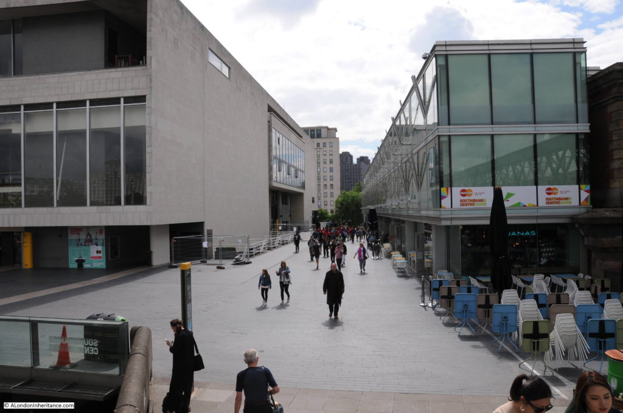
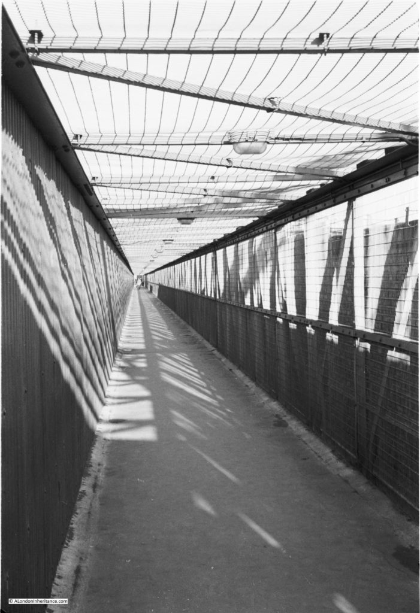
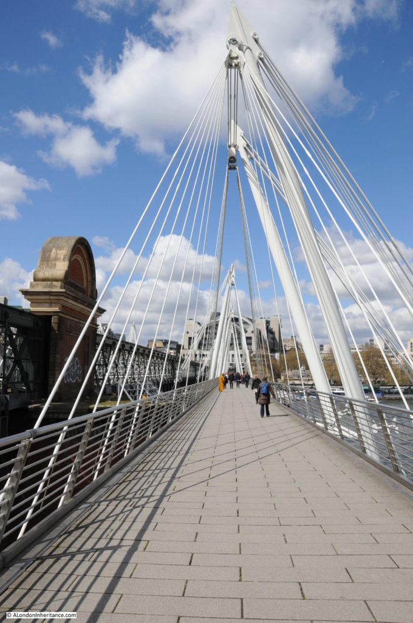
Interesting, thank you
In the second and third photos showing the construction of the foundations to the Royal Festival Hall, there is a large tree near the centre of the pictures, which appears to be fenced off for preservation. I wonder if it survived the construction and if so whether it is still around today.
Hi Mike – the tree was still there during the Festival of Britain, you can see it in one of the later photos in my post on the Downstream Circuit, the photo taken from Waterloo Bridge looking towards the Royal Festival Hall. It is not there now, I suspect it was cut down as part of the building work for the Hayward Gallery / Queen Elizabeth Hall complex.
I vividly remember walking the Hungerford footbridge as the best way to get to the Royal Festival Hall complex from the north bank in the 60s/70s. Especially when a train was also crossing, it felt like being part of a very noir B movie 🙂 The Golden Jubilee replacement looks positively inviting!
My favorite memory of the Festival Hall is not actually to do with music, though it involved an LSO concert in the winter. We had season tickets & had arrived at the appointed time only to be told that key musicians had been delayed by snow on the tracks in Surrey. Thus the concert scheduled for 8 began after 9, with an intermission around 10:30. Stepping out onto that riverside balcony, we saw that the snow had graced London, too, & it being so late in the evening, clothed the Thames banks with pristine white. So we quit the Hall, crossed Hungerford Bridge, & walked back to Marylebone, making the first footprints in the snow along the Embankment & much of Whitehall.
Geraldine, that is a lovely story. Very unusual to get snow in London these days so to walk through London at night in pristine snow must have been an experience.
Snow in central London was very unusual back then, too, which is one reason why that evening was so memorable. More often than not, we’d get a teasing flurry of snow that melted rapidly, or, if a deeper layer settled, it would soon be piled up into a ridge at pavement’s edge, turn black & dwindle into slush ~ disgusting, really. But that same winter (which I think was 1970-71), I recall a weekend morning spent drawing images in the snowfall at Regent’s Park.
I came accross your fascinating article (thank you so much) when I was trying to find my ancestors home and business in Howley Place, my great great grandfather and my great Uncles had fleets of handsom cabs and horses, and were based in Howley Place, last seen in living there from 1877 and last there in a census in 1901. Do have any knowledge of horses being based there? Rumour has it they supplied horses to Buckingham Palace for processions etc. Its a bit of a long shot, but you might have some knowledge of Howley place? Would be most appreciated. Best wishes
Thank you very much for putting this account and these photos together. My father was a joiner from Tyneside who travelled to London and found work on the Royal Festival Hall construction site. He helped to make some of the concrete shuttering. He returned to Tyneside after the Festival of Britain, but it was an important period in his life. He told me that the construction workers were given free tickets to the inaugural concert, which he enjoyed.
I am researching my father’s life and would love to know more about what it was like to be involved in building the Hall. If anyone knows of any workers’ accounts, I’d appreciate hearing about them.
Hi Geraldine and thanks for the comment. There are plenty of books and accounts about / by the designers of the Festival of Britain, but I have not found any accounts by the construction workers who built the Royal Festival Hall and the rest of the Festival site. It would be really interesting to find some. I did find a book published to coincide with the Festival by the Association of Consulting Engineers and this has a chapter on the Royal Festival Hall and this is where I found the details on the difficulties with water and also about the very cold winter between 1949/50 and the precautions they had to take to ensure that concreting could continue in these cold temperatures, including a battery of steam boilers to apply heat to the newly concreted areas.
If your father was working during this period, which I suspect he was if helping with the concrete shuttering, then it cannot have been an easy job, working on this during a cold winter.
You have written so much but not said who or what company built the Festival Hall. My late husband was the project manager and tells stories of moving the lion to Westminster Bridge.
Cubitts built the RFH. I have a photo of myself and my brother sitting on the Hungerford foot bridge with the RFH under construction in the background. A large sign on the building reads ‘Cubitts’ ‘LCC’ ‘Royal Festival Hall’. I believe a consortium called ‘Cubitts Fitzpatrick Shand’ built the main Festival of Britain on the South Bank.
I am trying to search or find out more about Roy Hannam who worked on the some of the designs fore the festival of Britain…